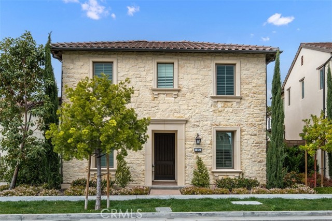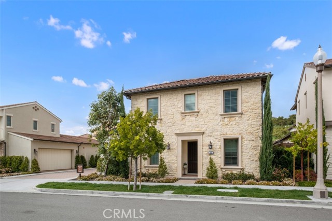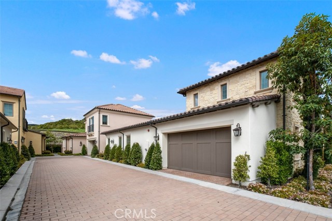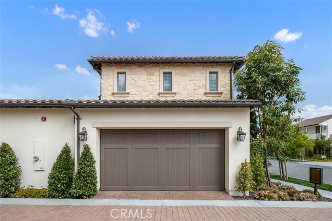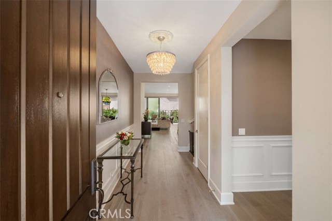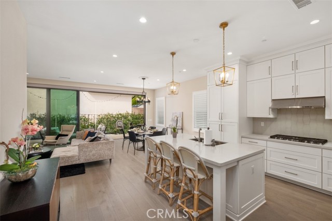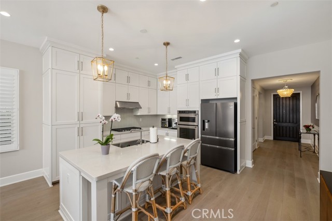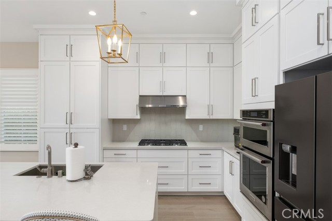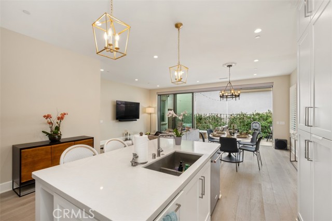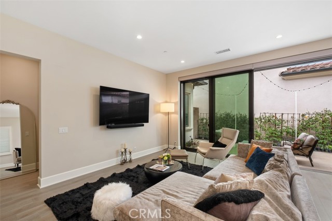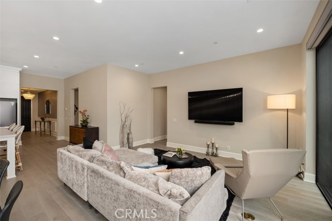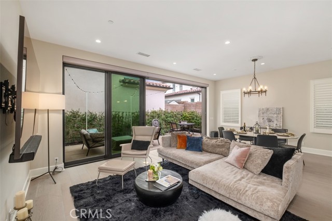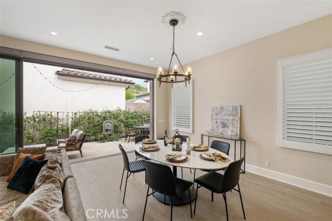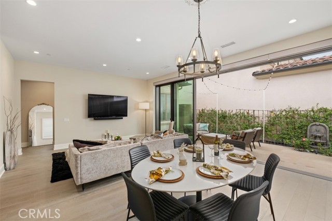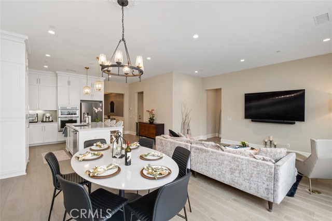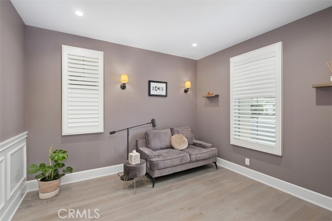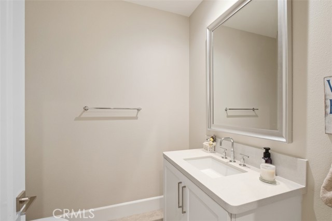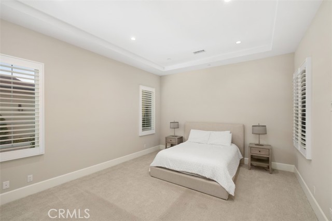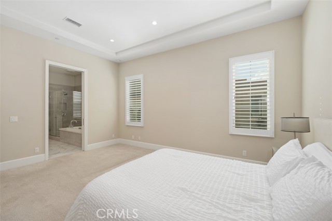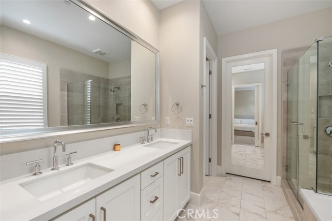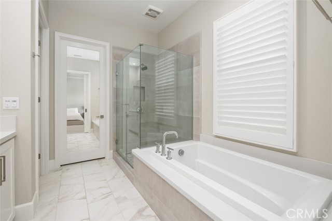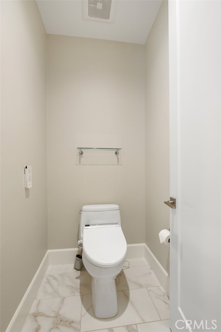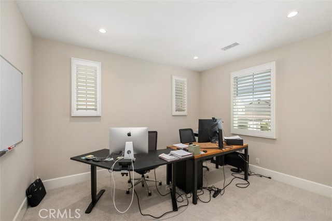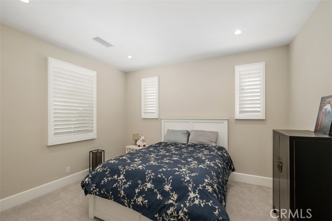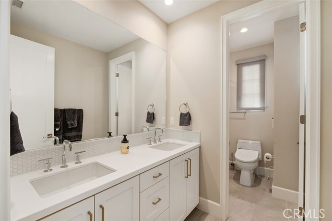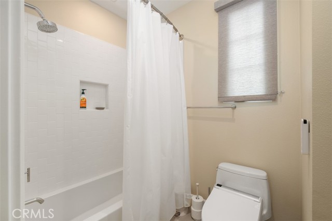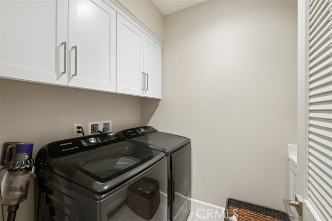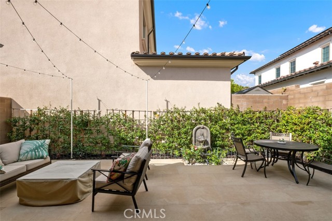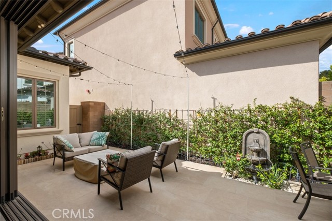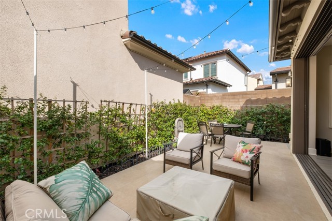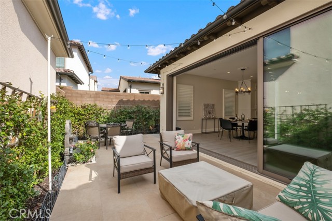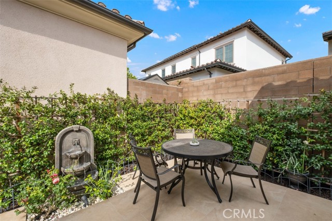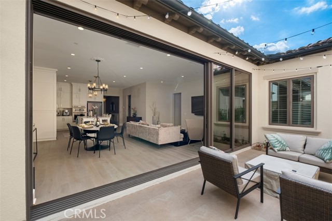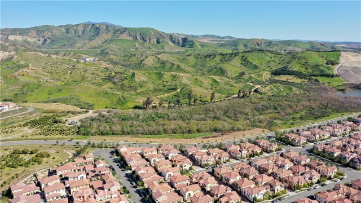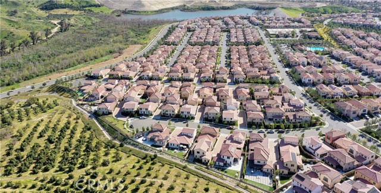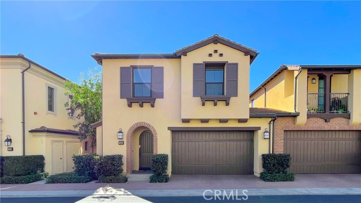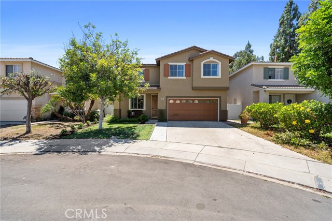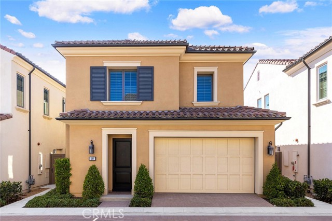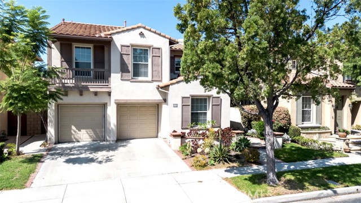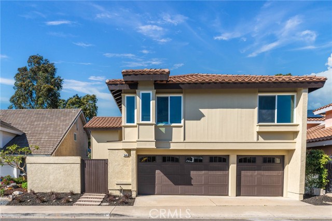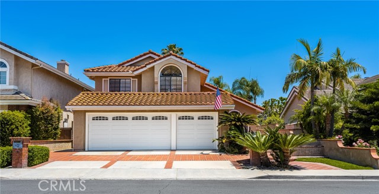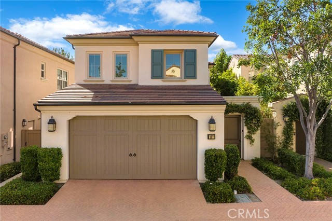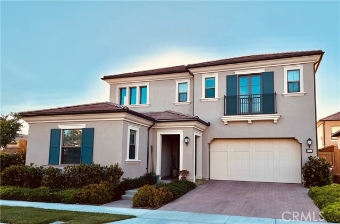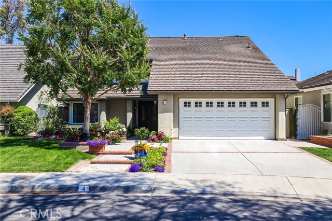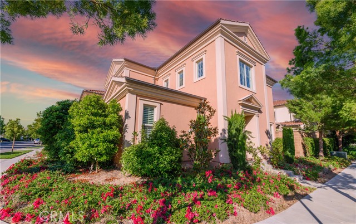125 Bellini
Irvine, CA 92602
Sold
NEW LISTING in exclusive guard gated community The Reserve at Orchard Hills. This is the finest example of the Verdi Plan with elegant Tuscan style stone exterior, plantation shutters, crown molding, wainscoting and modern upgrades with recessed lighting throughout the house, heated toilet seats with remote and bidet, motorized shades, Lutron Caseta dimmer switches, additional outlets, Honeywell Wi-Fi thermostat and audio/video systems. This stand alone home offers 3-bedroom, 2.5-bathroom, 2 car garage with convenient single level living with Primary Bedroom/Bathroom Suite and office/study/den on main floor. Open floor plan with stackable sliding glass door that brings in bright, natural light leading to finished backyard. Beautifully landscaped front yard is no maintenance as it is maintained by HOA. The upstairs has two additional bedrooms with partial views of hills and orchard. This home is on a quiet cul-de-sac with views of mountains while driving down this peaceful road. Enjoy nature and the outdoors walking around the reservoir. Community amenities include 2 resort style pools and spas with panoramic city views, clubhouse, parks, playgrounds, basketball court, BBQ grills and outdoor fireplace. Walking distance to Award-winning Irvine Unified School District.
PROPERTY INFORMATION
| MLS # | OC23045077 | Lot Size | N/A |
| HOA Fees | $299/Monthly | Property Type | Condominium |
| Price | $ 1,868,000
Price Per SqFt: $ 857 |
DOM | 854 Days |
| Address | 125 Bellini | Type | Residential |
| City | Irvine | Sq.Ft. | 2,180 Sq. Ft. |
| Postal Code | 92602 | Garage | 2 |
| County | Orange | Year Built | 2019 |
| Bed / Bath | 3 / 2.5 | Parking | 2 |
| Built In | 2019 | Status | Closed |
| Sold Date | 2023-04-28 |
INTERIOR FEATURES
| Has Laundry | Yes |
| Laundry Information | Gas Dryer Hookup, Individual Room, Inside, Washer Hookup, Washer Included |
| Has Fireplace | Yes |
| Fireplace Information | Outside, Fire Pit |
| Has Appliances | Yes |
| Kitchen Appliances | Built-In Range, Convection Oven, Dishwasher, ENERGY STAR Qualified Appliances, ENERGY STAR Qualified Water Heater, Gas Oven, Gas Range, Gas Cooktop, Gas Water Heater, High Efficiency Water Heater, Hot Water Circulator, Instant Hot Water, Microwave, Range Hood, Refrigerator, Self Cleaning Oven, Tankless Water Heater, Vented Exhaust Fan |
| Kitchen Information | Built-in Trash/Recycling, Kitchen Island, Kitchen Open to Family Room, Pots & Pan Drawers, Quartz Counters, Self-closing cabinet doors, Self-closing drawers |
| Kitchen Area | Breakfast Counter / Bar |
| Has Heating | Yes |
| Heating Information | Central, Forced Air, Natural Gas, Zoned |
| Room Information | Bonus Room, Center Hall, Den, Entry, Family Room, Formal Entry, Foyer, Great Room, Kitchen, Laundry, Living Room, Loft, Main Floor Master Bedroom, Master Bathroom, Master Bedroom, Master Suite, Office, Walk-In Closet |
| Has Cooling | Yes |
| Cooling Information | Central Air, Whole House Fan, Zoned |
| Flooring Information | Carpet, Tile |
| InteriorFeatures Information | Crown Molding, High Ceilings, Open Floorplan, Pantry, Quartz Counters, Wainscoting, Wired for Data |
| DoorFeatures | ENERGY STAR Qualified Doors, Insulated Doors, Sliding Doors |
| Has Spa | Yes |
| SpaDescription | Association, Community |
| WindowFeatures | Casement Windows, Plantation Shutters |
| SecuritySafety | 24 Hour Security, Gated with Attendant, Automatic Gate, Carbon Monoxide Detector(s), Card/Code Access, Fire and Smoke Detection System, Fire Rated Drywall, Fire Sprinkler System, Firewall(s), Gated Community, Gated with Guard, Guarded, Security Lights, Smoke Detector(s) |
| Bathroom Information | Bathtub, Bidet, Low Flow Toilet(s), Shower, Shower in Tub, Closet in bathroom, Double sinks in bath(s), Double Sinks In Master Bath, Linen Closet/Storage, Main Floor Full Bath, Privacy toilet door, Quartz Counters, Separate tub and shower, Soaking Tub, Walk-in shower |
| Main Level Bedrooms | 1 |
| Main Level Bathrooms | 1 |
EXTERIOR FEATURES
| ExteriorFeatures | Rain Gutters |
| Roof | Spanish Tile |
| Has Pool | No |
| Pool | Association, Community |
| Has Patio | Yes |
| Patio | Patio, Patio Open, Tile |
| Has Sprinklers | Yes |
WALKSCORE
MAP
MORTGAGE CALCULATOR
- Principal & Interest:
- Property Tax: $1,993
- Home Insurance:$119
- HOA Fees:$299
- Mortgage Insurance:
PRICE HISTORY
| Date | Event | Price |
| 04/13/2023 | Pending | $1,868,000 |
| 03/27/2023 | Active Under Contract | $1,868,000 |
| 03/19/2023 | Listed | $1,868,000 |

Topfind Realty
REALTOR®
(844)-333-8033
Questions? Contact today.
Interested in buying or selling a home similar to 125 Bellini?
Irvine Similar Properties
Listing provided courtesy of Rosemary Russo, Berkshire Hathaway HomeService. Based on information from California Regional Multiple Listing Service, Inc. as of #Date#. This information is for your personal, non-commercial use and may not be used for any purpose other than to identify prospective properties you may be interested in purchasing. Display of MLS data is usually deemed reliable but is NOT guaranteed accurate by the MLS. Buyers are responsible for verifying the accuracy of all information and should investigate the data themselves or retain appropriate professionals. Information from sources other than the Listing Agent may have been included in the MLS data. Unless otherwise specified in writing, Broker/Agent has not and will not verify any information obtained from other sources. The Broker/Agent providing the information contained herein may or may not have been the Listing and/or Selling Agent.
