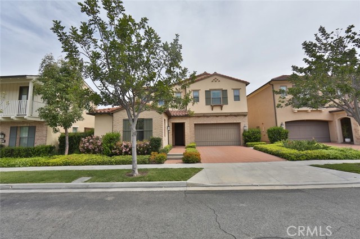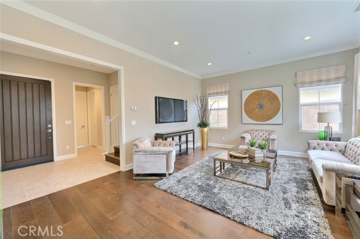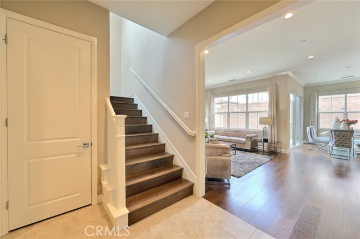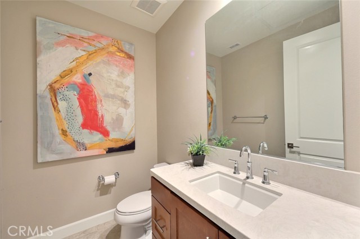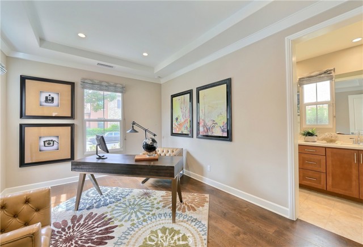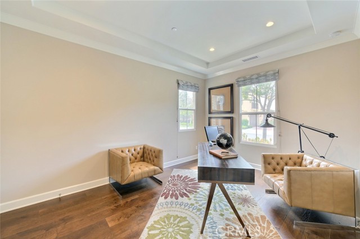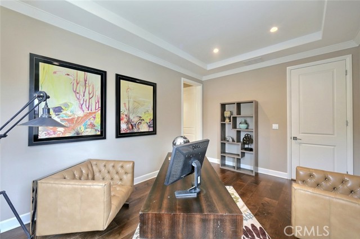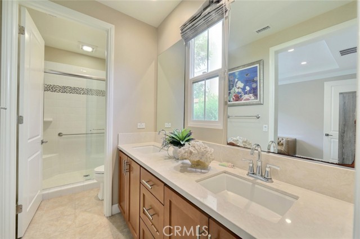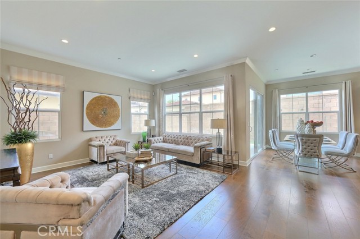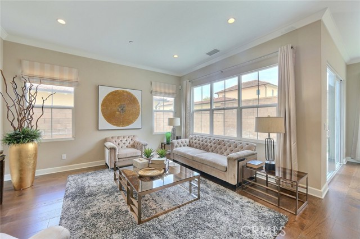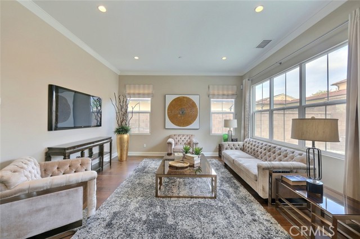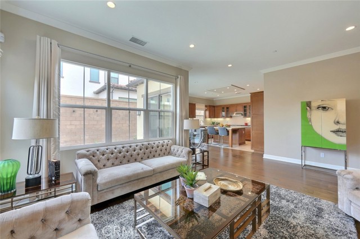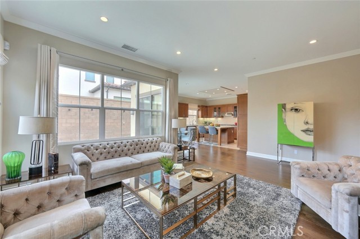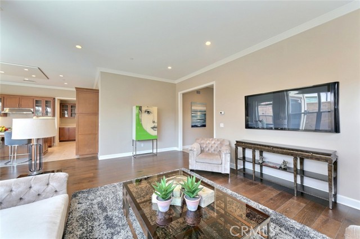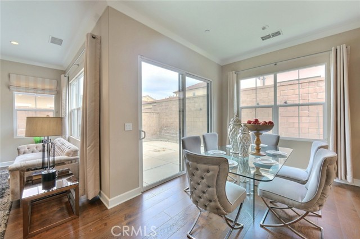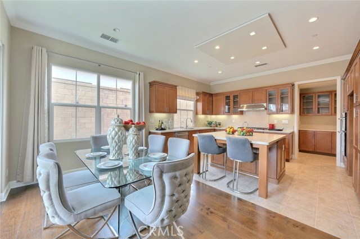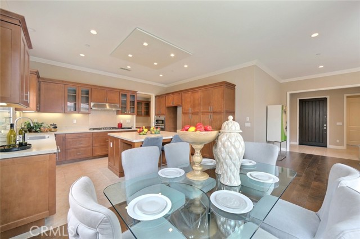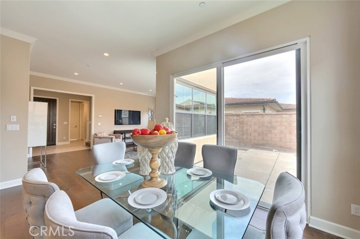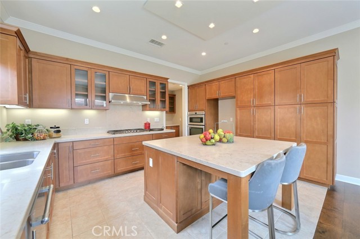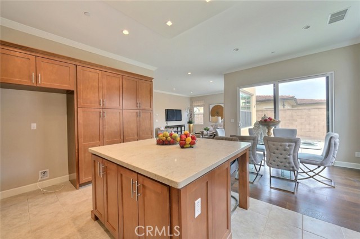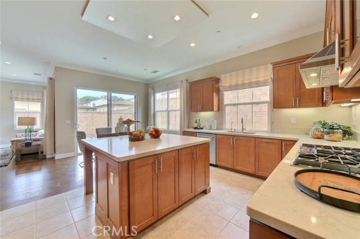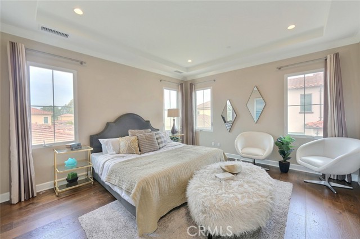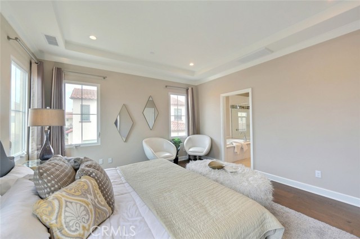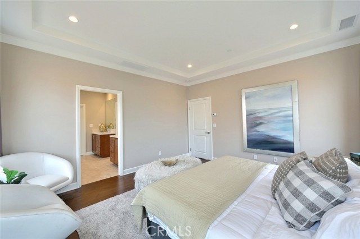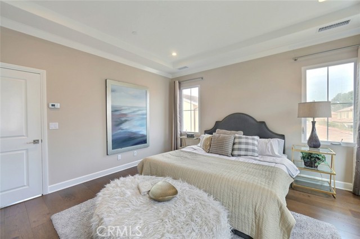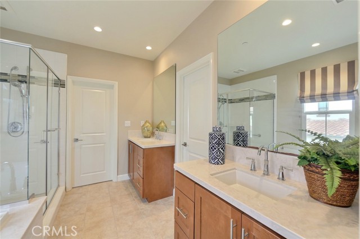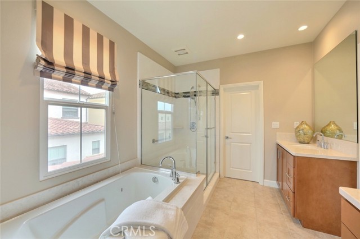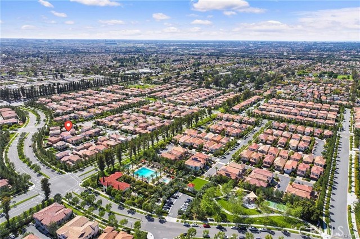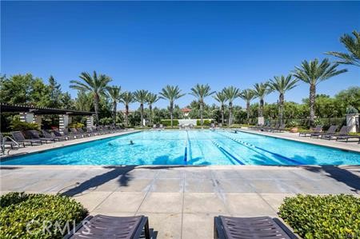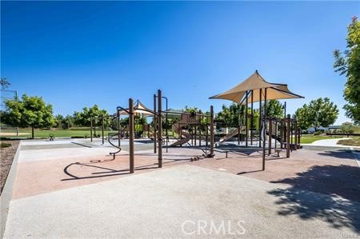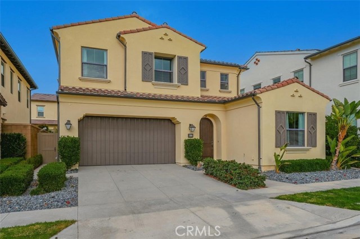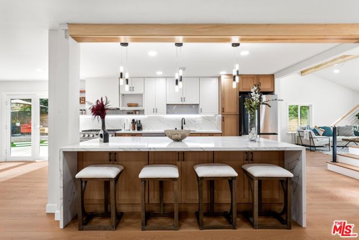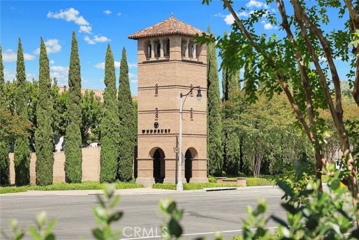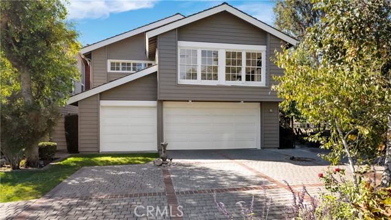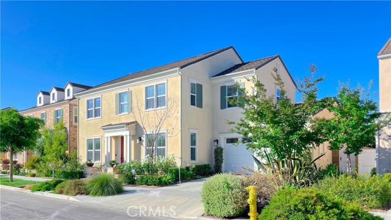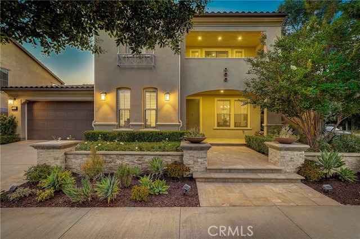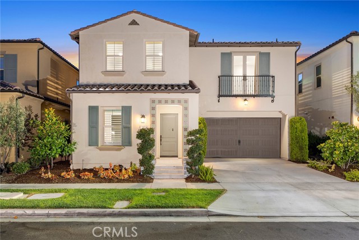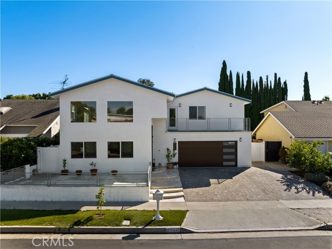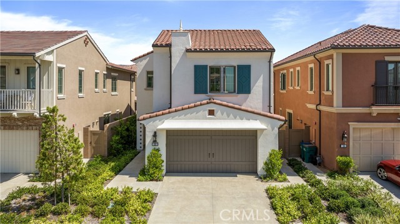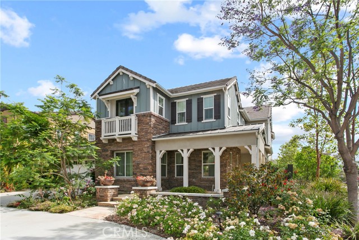125 Hargrove
Irvine, CA 92620
Sold
Nestled in the sought-after Eastwood neighborhood, this gorgous residence with a spacious front yard and driving way for a full size SUV or pickup druck. Formal Spanish elevation, paves driving way, house features 4 bedrooms, 3.5 bathrooms. The main floor bedroom with private bathroom and spaciouse size similar mater bedroom. Walking in the house, you will see a fantastic house layout with a spacious great room, dining room aroud patio door and big windows, meticulously designed kitchen, a laundry room close the garage. The gourmet kitchen features high-end stainless steel appliances, a central island, a big closet pantry. The open layout accentuates the feeling of space and brightness throughout the home. The master suite features with a stunning bathroom complete with dual sinks, a soaking tub, a walk-in shower, and a generously sized walk-in closet. Upstairs, two light-filled bedrooms and a full bath with double sink. Enhancing the home's appeal are LED recessed lighting, fabric roller shades, and upgraded hardwood flooring through the whole house. Outside, the private backyard, adorned with landscaping and easy-to-maintain sandy concrete. Residents of Eastwood Village enjoy access to an array of amenities including basketball courts, a volleyball court, a soccer field, pools, a spa, BBQ grills, a sport court, hiking trails, a clubhouse, and playgrounds. Conveniently located near Woodbury Town Center, Irvine Spectrum shopping center, restaurants, freeways, and award-winning schools, this home offers convenience and luxury at its finest. Low HOA fees and Mello Roos!
PROPERTY INFORMATION
| MLS # | OC24088558 | Lot Size | 4,200 Sq. Ft. |
| HOA Fees | $125/Monthly | Property Type | Single Family Residence |
| Price | $ 2,380,000
Price Per SqFt: $ 1,054 |
DOM | 495 Days |
| Address | 125 Hargrove | Type | Residential |
| City | Irvine | Sq.Ft. | 2,258 Sq. Ft. |
| Postal Code | 92620 | Garage | 2 |
| County | Orange | Year Built | 2016 |
| Bed / Bath | 4 / 3.5 | Parking | 2 |
| Built In | 2016 | Status | Closed |
| Sold Date | 2024-06-12 |
INTERIOR FEATURES
| Has Laundry | Yes |
| Laundry Information | Inside |
| Has Fireplace | No |
| Fireplace Information | None |
| Has Appliances | Yes |
| Kitchen Appliances | 6 Burner Stove, Dishwasher, Electric Oven, Disposal, Gas Cooktop, Microwave |
| Kitchen Information | Kitchen Island, Quartz Counters |
| Kitchen Area | Dining Room |
| Has Heating | Yes |
| Heating Information | Central |
| Room Information | Family Room, Formal Entry, Laundry, Main Floor Bedroom |
| Has Cooling | Yes |
| Cooling Information | Central Air |
| Flooring Information | Tile, Wood |
| InteriorFeatures Information | Quartz Counters |
| EntryLocation | 1 |
| Entry Level | 1 |
| Has Spa | Yes |
| SpaDescription | Association, Community |
| WindowFeatures | Roller Shields |
| SecuritySafety | Fire Sprinkler System, Smoke Detector(s) |
| Bathroom Information | Bathtub, Shower, Shower in Tub, Quartz Counters, Walk-in shower |
| Main Level Bedrooms | 1 |
| Main Level Bathrooms | 2 |
EXTERIOR FEATURES
| FoundationDetails | Slab |
| Roof | Concrete |
| Has Pool | No |
| Pool | Association, Community |
| Has Patio | Yes |
| Patio | None |
| Has Fence | Yes |
| Fencing | Brick |
WALKSCORE
MAP
MORTGAGE CALCULATOR
- Principal & Interest:
- Property Tax: $2,539
- Home Insurance:$119
- HOA Fees:$125
- Mortgage Insurance:
PRICE HISTORY
| Date | Event | Price |
| 06/12/2024 | Sold | $2,328,000 |
| 05/02/2024 | Listed | $2,380,000 |

Topfind Realty
REALTOR®
(844)-333-8033
Questions? Contact today.
Interested in buying or selling a home similar to 125 Hargrove?
Irvine Similar Properties
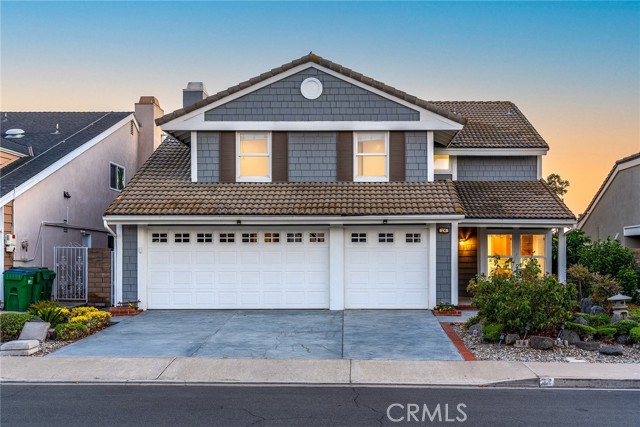
24 Carver
Irvine, CA 92620
$2.4M
6 Bed
3 Bath
2,955 Sq Ft
3D Walkthorugh
Listing provided courtesy of Changqing Xiong, Pacific Sterling Realty. Based on information from California Regional Multiple Listing Service, Inc. as of #Date#. This information is for your personal, non-commercial use and may not be used for any purpose other than to identify prospective properties you may be interested in purchasing. Display of MLS data is usually deemed reliable but is NOT guaranteed accurate by the MLS. Buyers are responsible for verifying the accuracy of all information and should investigate the data themselves or retain appropriate professionals. Information from sources other than the Listing Agent may have been included in the MLS data. Unless otherwise specified in writing, Broker/Agent has not and will not verify any information obtained from other sources. The Broker/Agent providing the information contained herein may or may not have been the Listing and/or Selling Agent.
