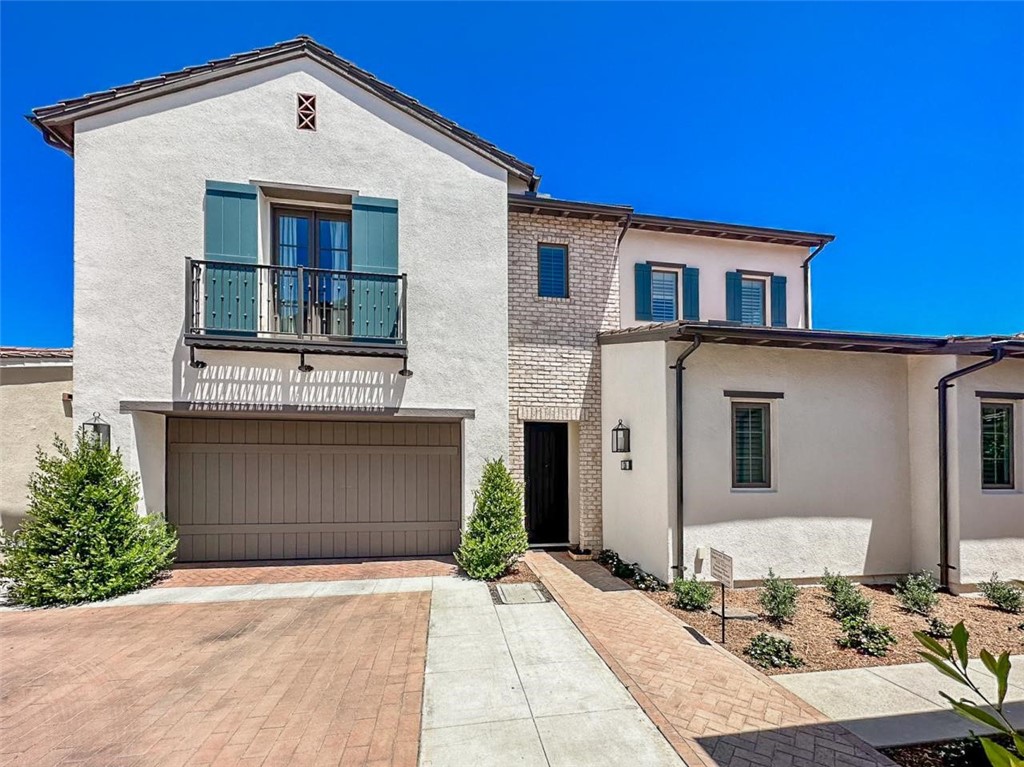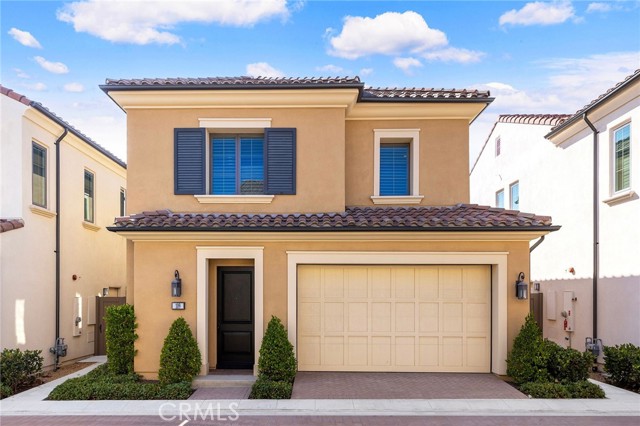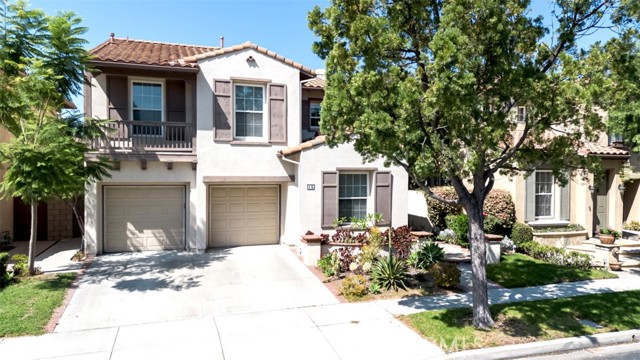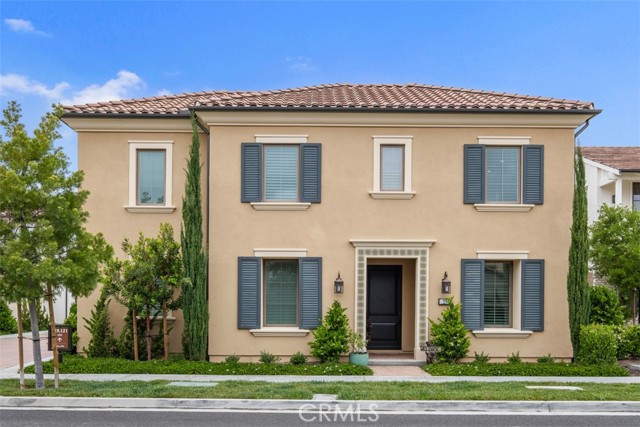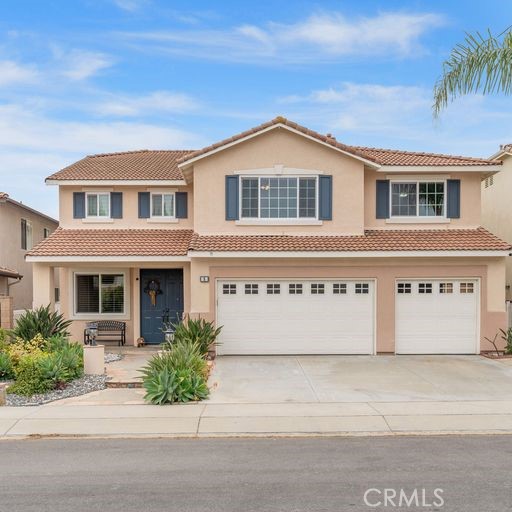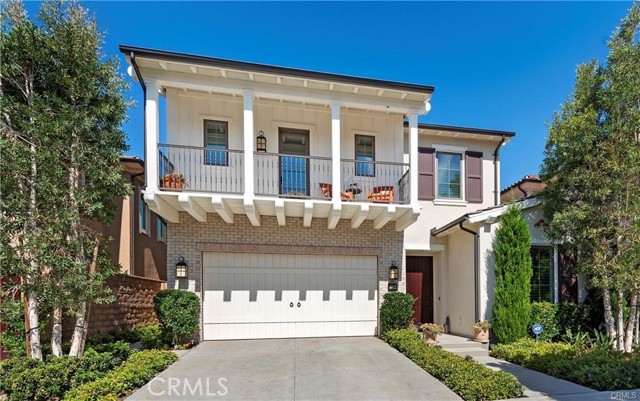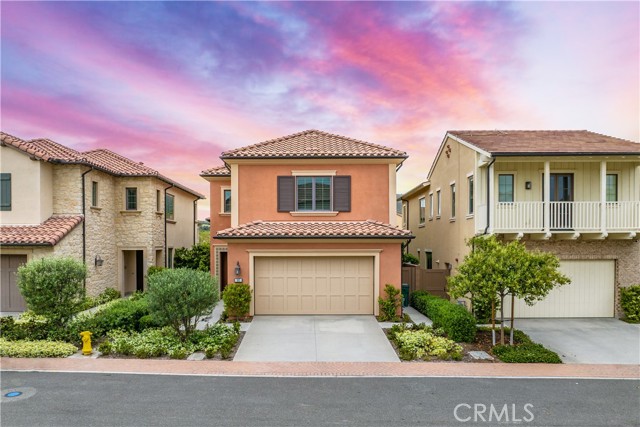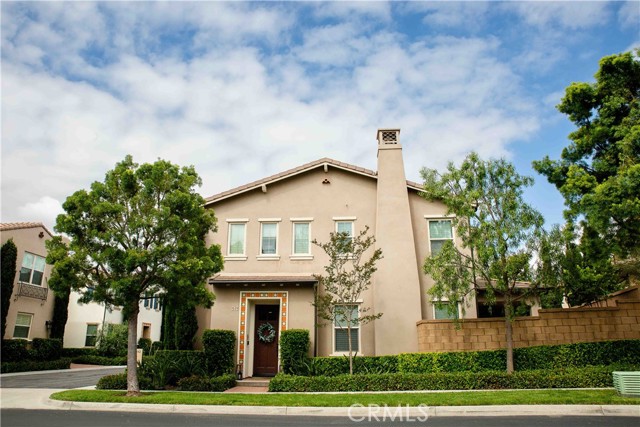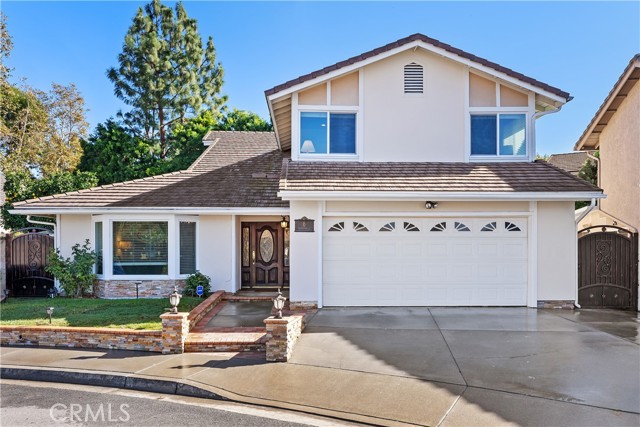126 Bellini
Irvine, CA 92602
Sold
Welcome to 126 Bellini, a beautiful home with upgrades featured in the Verdi Model Home in exclusive Reserve at Orchard Hills, a gated community in Irvine. This immaculate, modern 4-bedroom, 3.5-bathroom home has many upgrades including recessed lighting throughout the house, bedroom suite on each floor, French Oak Wood flooring on stairs that continues to entire second floor, Central Heating/Air, motorized shades and 2 car attached garage. This beautiful stand alone condo has the same flooring, tiles & kitchen light feature that was showcased in the Verdi model home. This upgraded home has one of the larger lots in this Verdi tract with professionally landscaped backyard. Front and side yard is no maintenance at all as it's taken care by HOA. Outdoor living at its finest with built-in BBQ grill island with sink and custom outdoor lighting. This well appointed home is located on a private and quiet cul-de-sac. Move in ready. Enjoy walking the nature trail by the Reservoir. Community amenities include two luxury resort-style pools, outdoor Jacuzzi spas, parks, clubhouse, barbecue, basketball court and playgrounds. Walking distance to Award-winning Northwood High School and top-rated Irvine Unified School District. Make this wonderful home yours in a great neighborhood and community!
PROPERTY INFORMATION
| MLS # | OC23102386 | Lot Size | N/A |
| HOA Fees | $299/Monthly | Property Type | Condominium |
| Price | $ 2,059,000
Price Per SqFt: $ 845 |
DOM | 804 Days |
| Address | 126 Bellini | Type | Residential |
| City | Irvine | Sq.Ft. | 2,436 Sq. Ft. |
| Postal Code | 92602 | Garage | 2 |
| County | Orange | Year Built | 2019 |
| Bed / Bath | 4 / 3.5 | Parking | 2 |
| Built In | 2019 | Status | Closed |
| Sold Date | 2023-09-21 |
INTERIOR FEATURES
| Has Laundry | Yes |
| Laundry Information | Gas Dryer Hookup, Individual Room, Washer Hookup |
| Has Fireplace | No |
| Fireplace Information | None |
| Has Appliances | Yes |
| Kitchen Appliances | Barbecue, Built-In Range, Dishwasher, Freezer, Disposal, Gas Oven, Gas Range, Gas Cooktop, Refrigerator, Tankless Water Heater, Trash Compactor, Vented Exhaust Fan, Water Heater, Water Line to Refrigerator, Water Softener |
| Kitchen Information | Built-in Trash/Recycling, Kitchen Island, Kitchen Open to Family Room, Pots & Pan Drawers, Quartz Counters, Self-closing cabinet doors, Self-closing drawers |
| Kitchen Area | Family Kitchen, In Family Room, In Kitchen |
| Has Heating | Yes |
| Heating Information | Central, Zoned |
| Room Information | Entry, Great Room, Kitchen, Laundry, Living Room, Main Floor Bedroom, Main Floor Primary Bedroom, Primary Bathroom, Primary Bedroom, Primary Suite, Office, Two Primaries, Walk-In Closet |
| Has Cooling | Yes |
| Cooling Information | Central Air, Electric, ENERGY STAR Qualified Equipment, High Efficiency, Whole House Fan, Zoned |
| Flooring Information | Stone |
| InteriorFeatures Information | Built-in Features, Open Floorplan |
| DoorFeatures | ENERGY STAR Qualified Doors, French Doors, Insulated Doors, Sliding Doors |
| EntryLocation | Mian |
| Entry Level | 1 |
| Has Spa | Yes |
| SpaDescription | Association, Community |
| WindowFeatures | Blinds, Double Pane Windows, Drapes, ENERGY STAR Qualified Windows, Insulated Windows, Screens |
| SecuritySafety | 24 Hour Security, Gated with Attendant, Automatic Gate, Carbon Monoxide Detector(s), Card/Code Access, Fire and Smoke Detection System, Fire Rated Drywall, Fire Sprinkler System, Firewall(s), Gated Community, Gated with Guard, Guarded, Security Lights, Smoke Detector(s) |
| Bathroom Information | Bathtub, Shower, Shower in Tub, Closet in bathroom, Double sinks in bath(s), Double Sinks in Primary Bath, Linen Closet/Storage, Main Floor Full Bath, Privacy toilet door, Quartz Counters, Separate tub and shower, Upgraded, Walk-in shower |
| Main Level Bedrooms | 1 |
| Main Level Bathrooms | 2 |
EXTERIOR FEATURES
| ExteriorFeatures | Barbecue Private, Rain Gutters |
| FoundationDetails | Quake Bracing, Seismic Tie Down |
| Roof | Spanish Tile |
| Has Pool | No |
| Pool | Association, Community |
| Has Patio | Yes |
| Patio | Patio, Tile |
| Has Fence | Yes |
| Fencing | Brick |
| Has Sprinklers | Yes |
WALKSCORE
MAP
MORTGAGE CALCULATOR
- Principal & Interest:
- Property Tax: $2,196
- Home Insurance:$119
- HOA Fees:$299
- Mortgage Insurance:
PRICE HISTORY
| Date | Event | Price |
| 07/27/2023 | Active Under Contract | $2,059,000 |
| 07/12/2023 | Price Change | $2,059,000 (-1.95%) |
| 06/14/2023 | Listed | $2,100,000 |

Topfind Realty
REALTOR®
(844)-333-8033
Questions? Contact today.
Interested in buying or selling a home similar to 126 Bellini?
Listing provided courtesy of Rosemary Russo, Berkshire Hathaway HomeService. Based on information from California Regional Multiple Listing Service, Inc. as of #Date#. This information is for your personal, non-commercial use and may not be used for any purpose other than to identify prospective properties you may be interested in purchasing. Display of MLS data is usually deemed reliable but is NOT guaranteed accurate by the MLS. Buyers are responsible for verifying the accuracy of all information and should investigate the data themselves or retain appropriate professionals. Information from sources other than the Listing Agent may have been included in the MLS data. Unless otherwise specified in writing, Broker/Agent has not and will not verify any information obtained from other sources. The Broker/Agent providing the information contained herein may or may not have been the Listing and/or Selling Agent.
