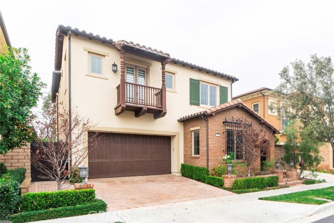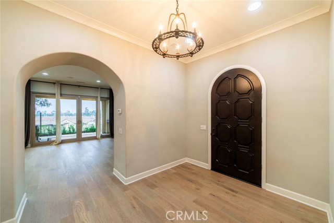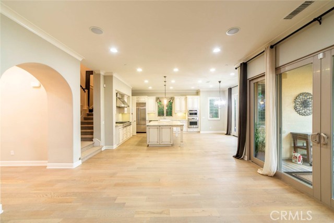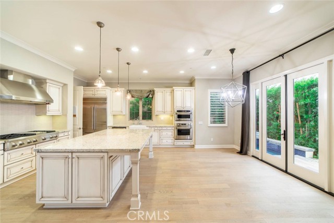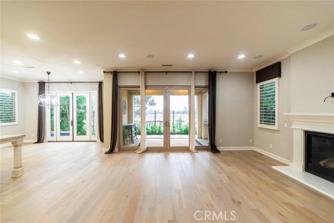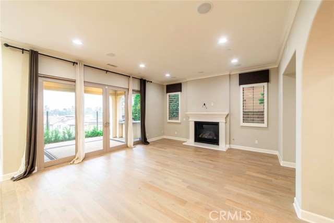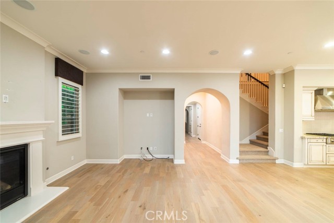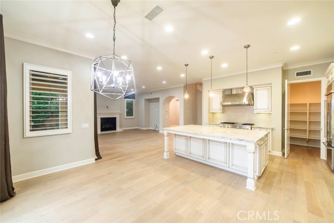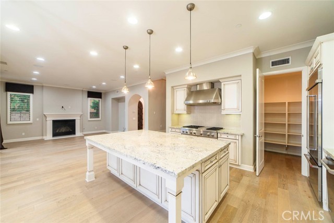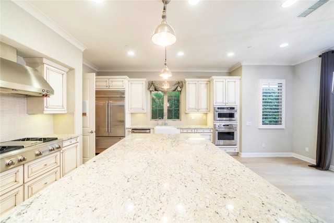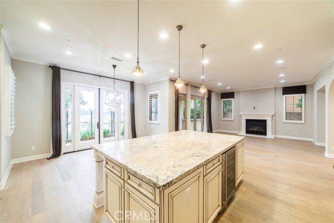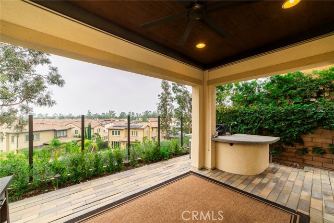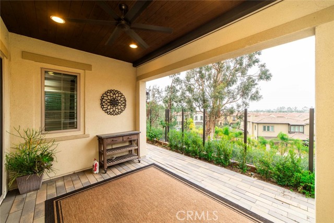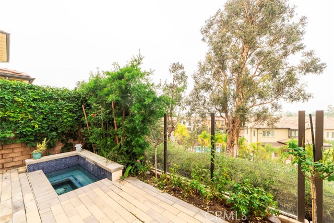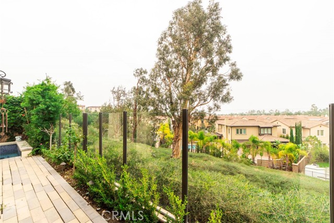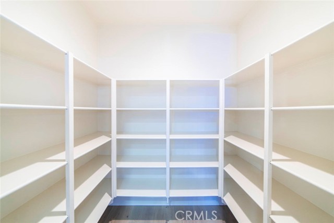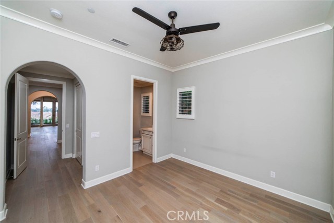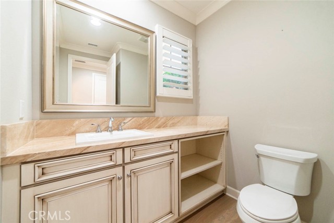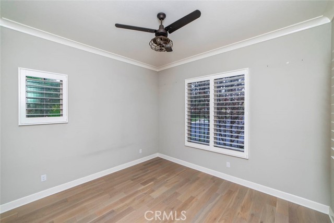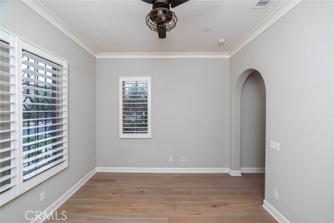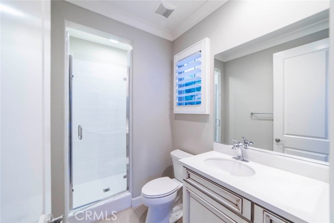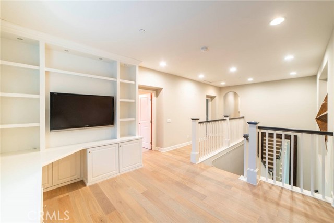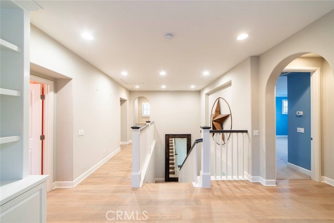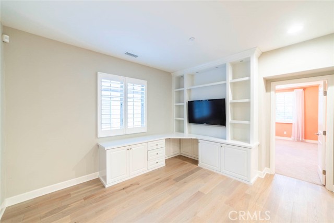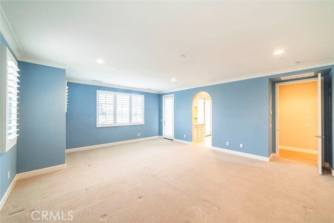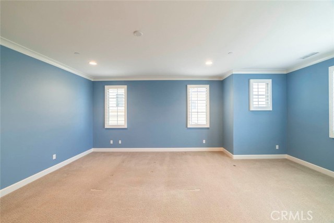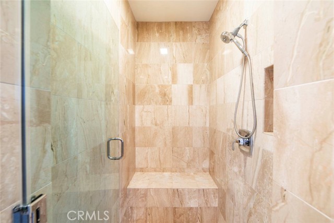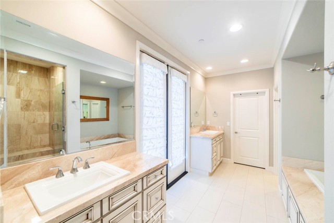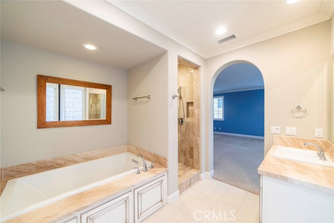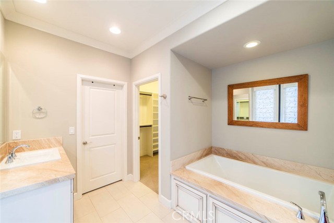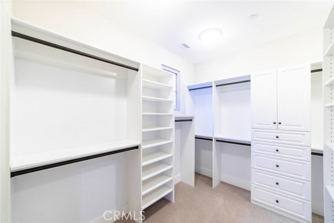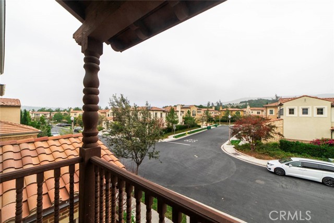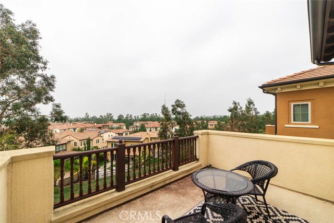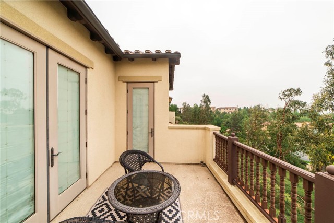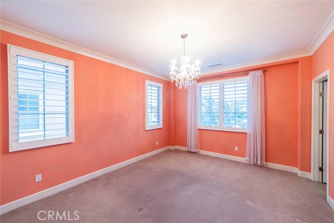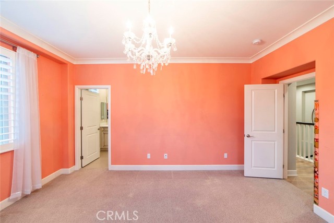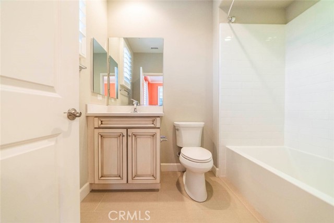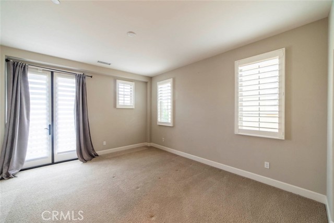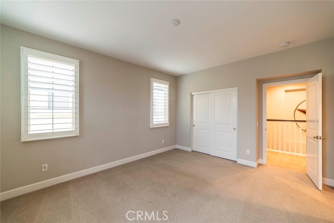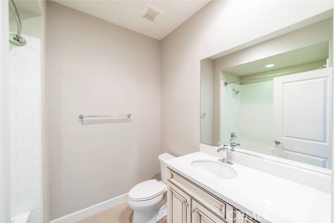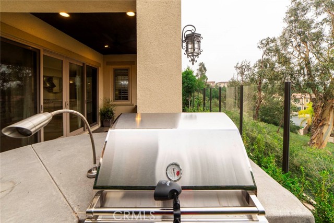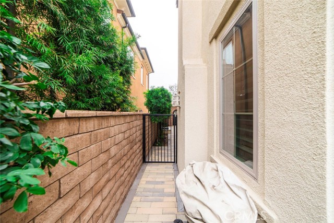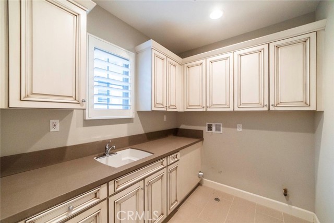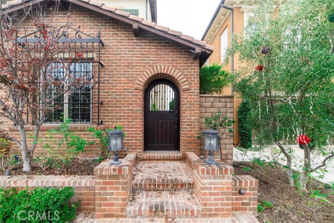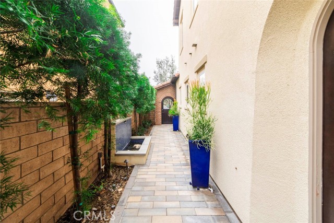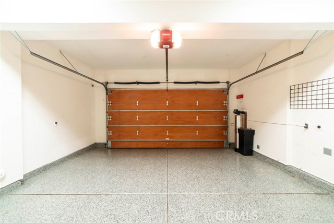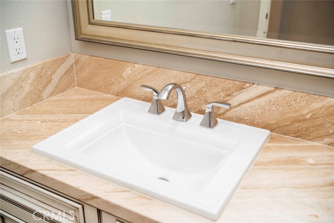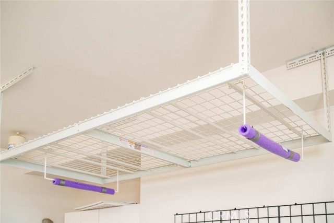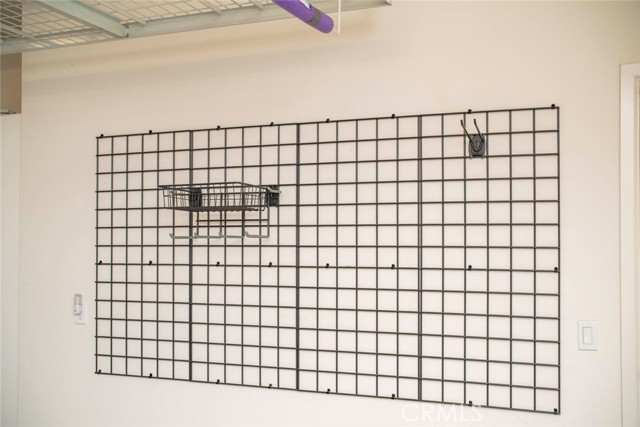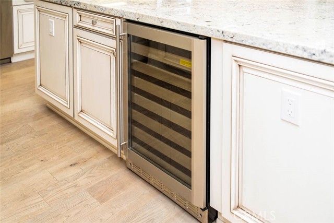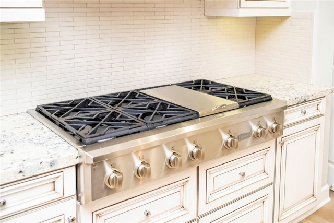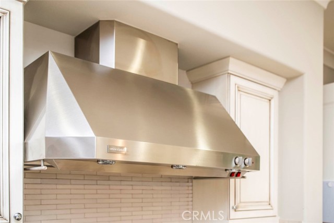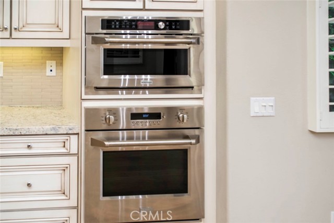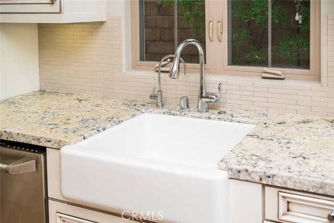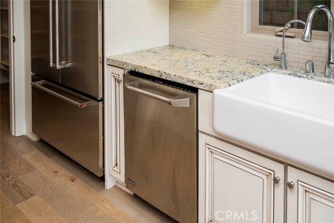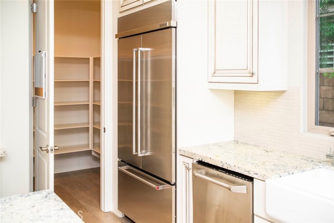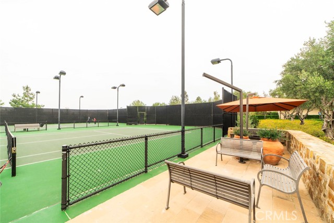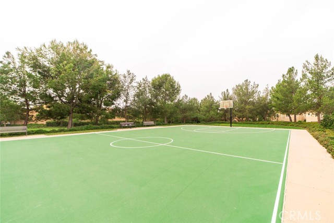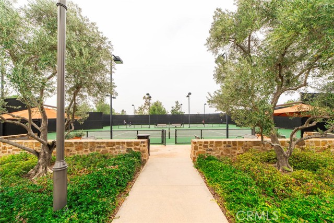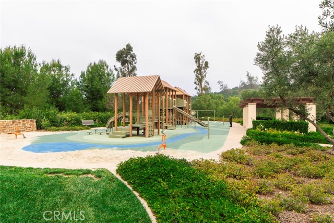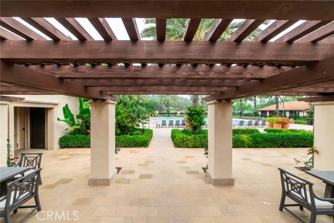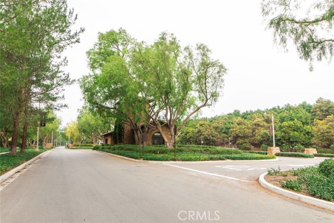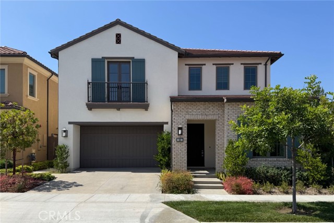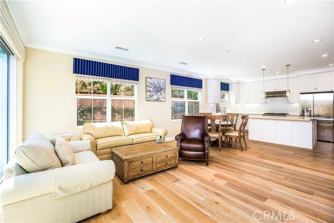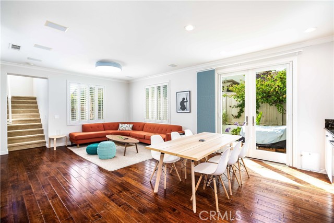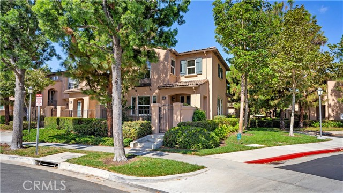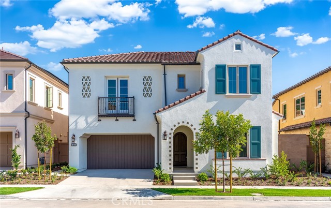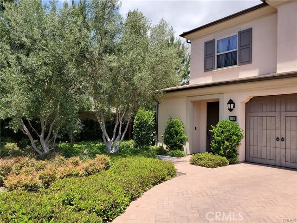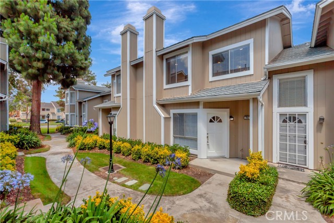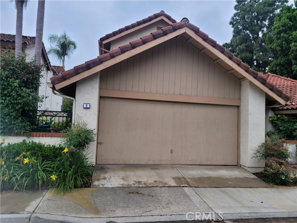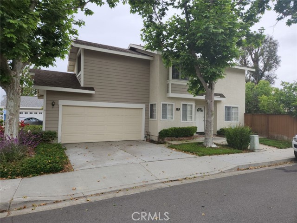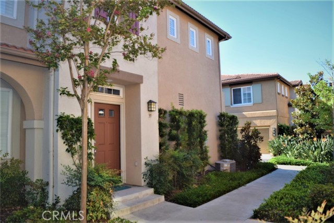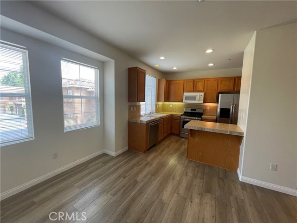126 Long Fence
Irvine, CA 92602
$8,600
Price
Price
4
Bed
Bed
4.5
Bath
Bath
3,114 Sq. Ft.
$3 / Sq. Ft.
$3 / Sq. Ft.
Sold
126 Long Fence
Irvine, CA 92602
Sold
$8,600
Price
Price
4
Bed
Bed
4.5
Bath
Bath
3,114
Sq. Ft.
Sq. Ft.
Nestled within the exclusive guard-gated enclave of The Groves in Orchard Hills, this exceptional 4-bedroom, 4.5-bath single-family home is a testament to luxury living. Poised atop the ridge, the residence boasts panoramic vistas visible from the backyard and a second-floor balcony, providing a breathtaking backdrop. Upon entering through the formal foyer, an abundance of natural light illuminates the interior adorned with wood shutters and crown moldings. The kitchen is a culinary haven equipped with top-of-the-line appliances, vintage cabinets, and granite countertops. The downstairs suite features a lavishly upgraded bathroom, while the outdoor space impresses with a front yard featured with a water fountain, backyard adorned with a jacuzzi overlooking scenic views, and a built-in BBQ under a covered patio. The second floor hosts a loft, a sprawling master suite with a luxurious master bathroom, two additional bedrooms, and a convenient laundry room. This residence is complemented by Orchard Hills' world-class amenities, including parks, swimming pools, and proximity to excellent schools and Orange County entertainment, creating an idyllic blend of opulence and convenience.
PROPERTY INFORMATION
| MLS # | OC23230777 | Lot Size | 3,760 Sq. Ft. |
| HOA Fees | $0/Monthly | Property Type | Single Family Residence |
| Price | $ 8,800
Price Per SqFt: $ 3 |
DOM | 691 Days |
| Address | 126 Long Fence | Type | Residential Lease |
| City | Irvine | Sq.Ft. | 3,114 Sq. Ft. |
| Postal Code | 92602 | Garage | 2 |
| County | Orange | Year Built | 2015 |
| Bed / Bath | 4 / 4.5 | Parking | 2 |
| Built In | 2015 | Status | Closed |
| Rented Date | 2024-01-18 |
INTERIOR FEATURES
| Has Laundry | Yes |
| Laundry Information | Individual Room, Inside, Upper Level |
| Has Fireplace | Yes |
| Fireplace Information | Family Room |
| Has Appliances | Yes |
| Kitchen Appliances | 6 Burner Stove, Dishwasher, Refrigerator |
| Kitchen Information | Granite Counters, Kitchen Island, Kitchen Open to Family Room, Remodeled Kitchen |
| Kitchen Area | Breakfast Counter / Bar, Dining Room |
| Has Heating | Yes |
| Heating Information | Central |
| Room Information | Bonus Room, Entry, Family Room, Formal Entry, Foyer, Kitchen, Laundry, Living Room, Main Floor Primary Bedroom, Primary Suite, Recreation, Retreat, Walk-In Closet, Walk-In Pantry |
| Has Cooling | Yes |
| Cooling Information | Central Air, Dual |
| Flooring Information | Carpet, Tile, Wood |
| InteriorFeatures Information | Balcony, Block Walls, Built-in Features, Crown Molding, Granite Counters, In-Law Floorplan, Open Floorplan, Storage, Unfurnished |
| DoorFeatures | Insulated Doors |
| EntryLocation | 1 |
| Entry Level | 1 |
| Has Spa | Yes |
| SpaDescription | Private, Association, In Ground |
| WindowFeatures | Drapes, Shutters |
| SecuritySafety | 24 Hour Security, Gated with Attendant, Gated Community, Gated with Guard, Guarded |
| Bathroom Information | Shower in Tub, Closet in bathroom, Main Floor Full Bath, Remodeled, Soaking Tub |
| Main Level Bedrooms | 1 |
| Main Level Bathrooms | 2 |
EXTERIOR FEATURES
| ExteriorFeatures | Barbecue Private |
| FoundationDetails | Slab |
| Roof | Spanish Tile |
| Has Pool | No |
| Pool | Association |
| Has Patio | Yes |
| Patio | Covered, Patio Open |
| Has Fence | Yes |
| Fencing | Block |
WALKSCORE
MAP
PRICE HISTORY
| Date | Event | Price |
| 01/18/2024 | Sold | $8,600 |
| 01/17/2024 | Pending | $8,800 |
| 01/02/2024 | Listed | $8,800 |

Topfind Realty
REALTOR®
(844)-333-8033
Questions? Contact today.
Interested in buying or selling a home similar to 126 Long Fence?
Irvine Similar Properties
Listing provided courtesy of Steven Yu, Top Ten Real Estate Inc. Based on information from California Regional Multiple Listing Service, Inc. as of #Date#. This information is for your personal, non-commercial use and may not be used for any purpose other than to identify prospective properties you may be interested in purchasing. Display of MLS data is usually deemed reliable but is NOT guaranteed accurate by the MLS. Buyers are responsible for verifying the accuracy of all information and should investigate the data themselves or retain appropriate professionals. Information from sources other than the Listing Agent may have been included in the MLS data. Unless otherwise specified in writing, Broker/Agent has not and will not verify any information obtained from other sources. The Broker/Agent providing the information contained herein may or may not have been the Listing and/or Selling Agent.
