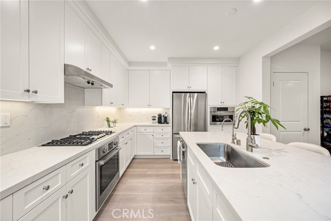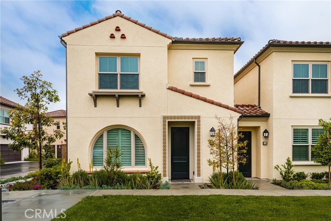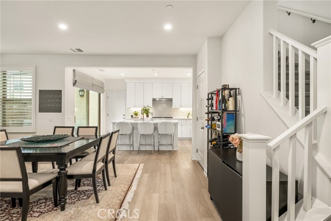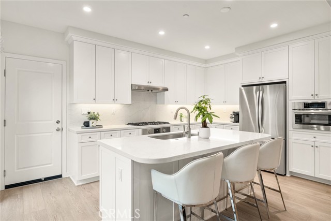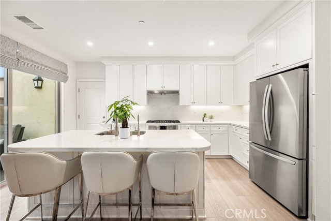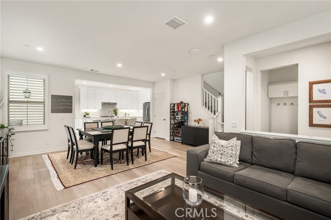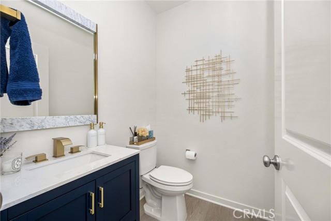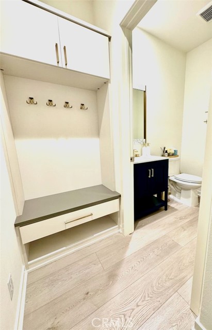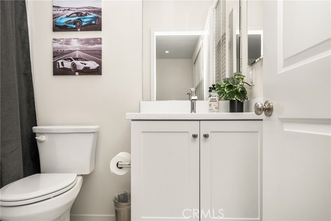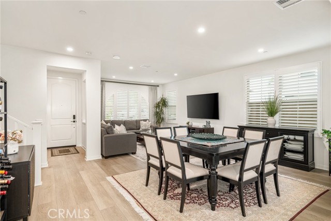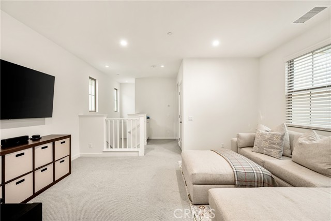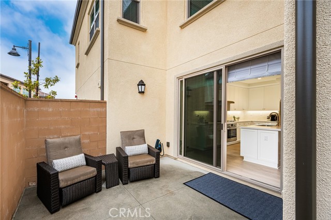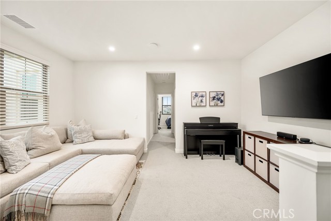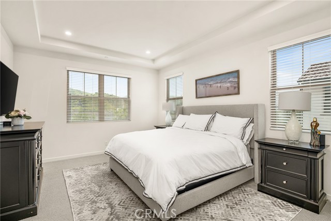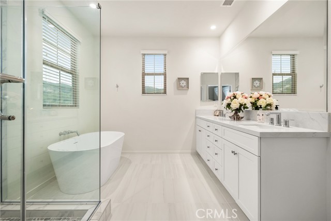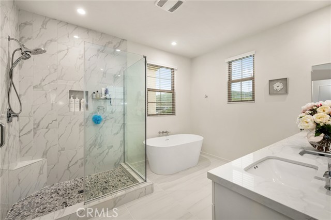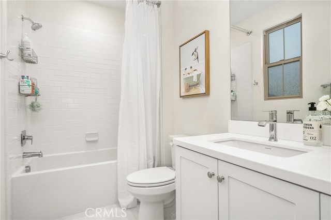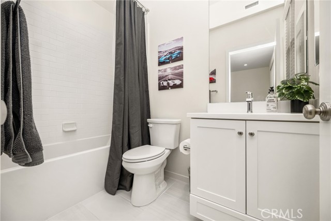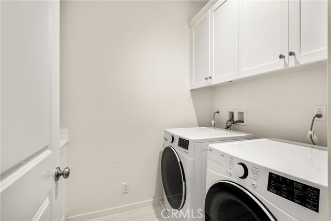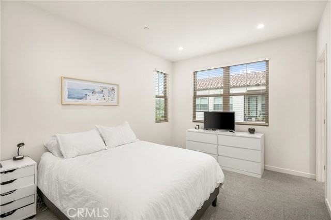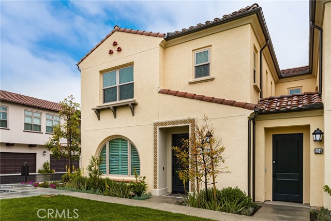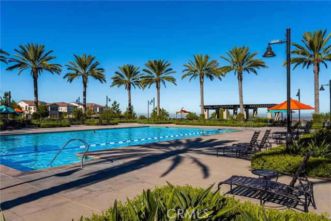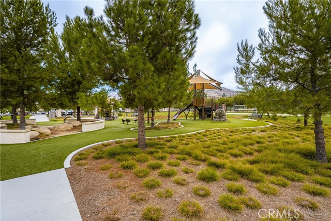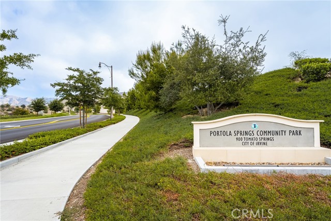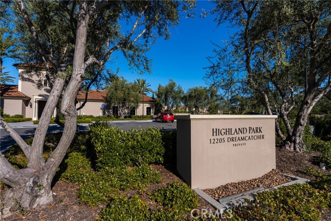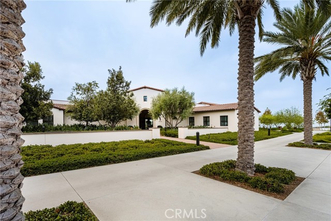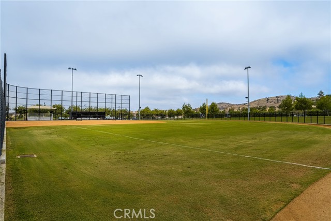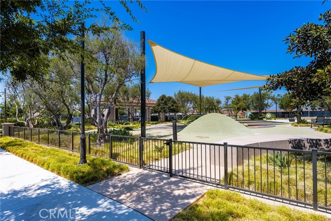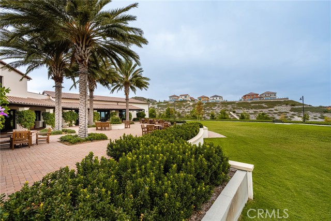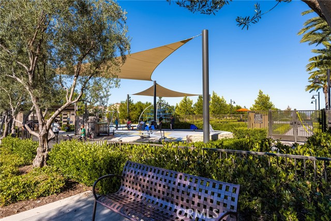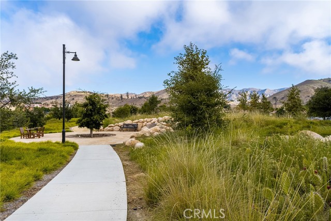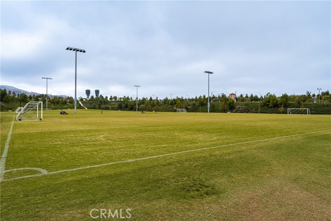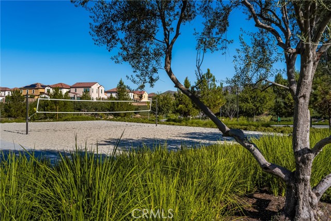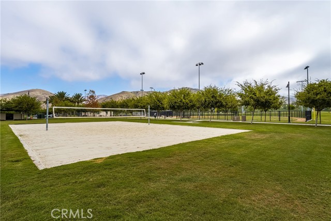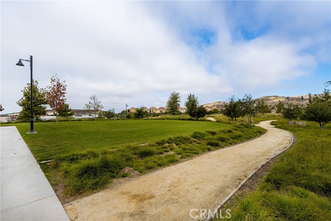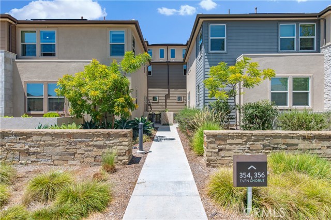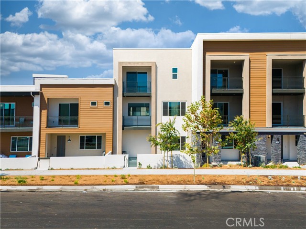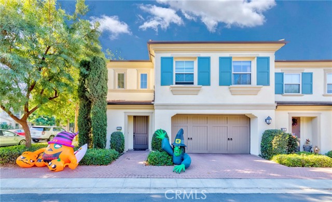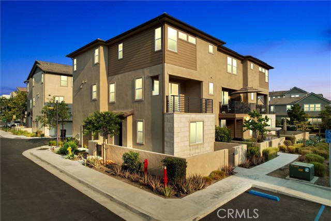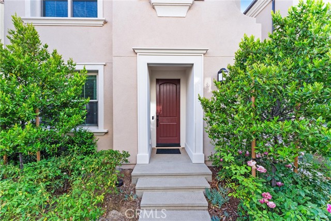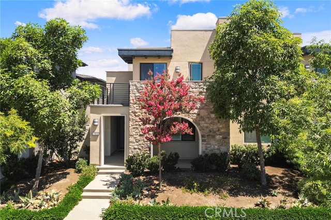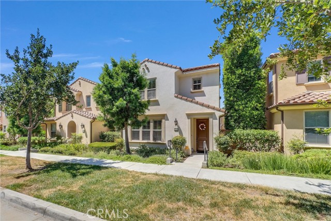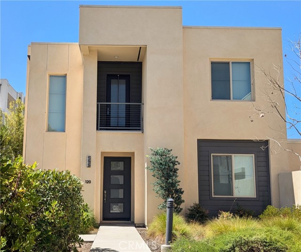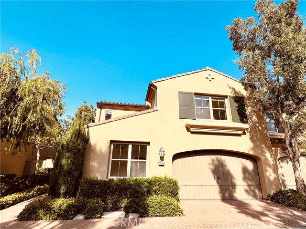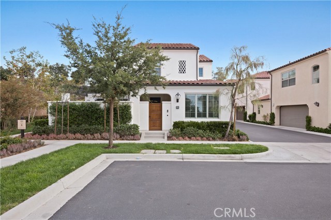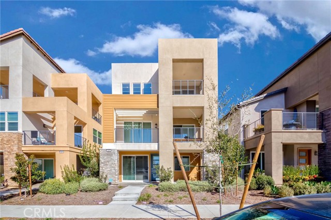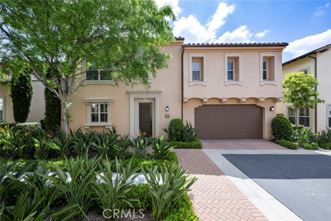126 Sugarwood
Irvine, CA 92618
Sold
Welcome to this new home in the prestigious Portola Springs Village, Irvine. This meticulously crafted luxury townhome, built in September 2023, is move-in ready and features the largest floor plan from the builder, Plan 3. It includes 3 bedrooms plus a loft, 3 and a half bathrooms, and an array of premium upgrades from the builder, totaling over $100K, including flooring, countertops, bathrooms, all appliances, paid-off solar, water softener, treated windows, and shutters. Enjoy spacious open living areas, a gourmet kitchen, and a flexible loft designed for modern living. This prime corner lot offers an open view of the mountains and a grassy front area. Access outstanding community amenities, including a pool, parks, and tennis and pickleball courts. Located within the esteemed Irvine Unified School District, this home ensures top-rated education. The Lapis model is completely sold out from the builder, making this move-in ready home a rare find and a unique opportunity to own a luxurious, upgraded home in a highly sought-after community without the wait. Experience the perfect blend of comfort and sophistication in the heart of Irvine.
PROPERTY INFORMATION
| MLS # | OC24099035 | Lot Size | N/A |
| HOA Fees | $407/Monthly | Property Type | Townhouse |
| Price | $ 1,596,000
Price Per SqFt: $ 766 |
DOM | 399 Days |
| Address | 126 Sugarwood | Type | Residential |
| City | Irvine | Sq.Ft. | 2,083 Sq. Ft. |
| Postal Code | 92618 | Garage | 2 |
| County | Orange | Year Built | 2023 |
| Bed / Bath | 3 / 3.5 | Parking | 8 |
| Built In | 2023 | Status | Closed |
| Sold Date | 2024-09-23 |
INTERIOR FEATURES
| Has Laundry | Yes |
| Laundry Information | Dryer Included, Electric Dryer Hookup, Inside, Upper Level, Washer Hookup, Washer Included |
| Has Fireplace | No |
| Fireplace Information | None |
| Has Appliances | Yes |
| Kitchen Appliances | 6 Burner Stove, Barbecue, Built-In Range, Convection Oven, Dishwasher, Double Oven, Electric Water Heater, ENERGY STAR Qualified Appliances, ENERGY STAR Qualified Water Heater, Freezer, Disposal, Gas & Electric Range, Gas Oven, Gas Water Heater, Indoor Grill, Instant Hot Water, Microwave, Range Hood, Refrigerator, Self Cleaning Oven, Tankless Water Heater, Trash Compactor, Vented Exhaust Fan, Water Heater Central, Water Heater, Water Line to Refrigerator, Water Purifier, Water Softener |
| Kitchen Information | Built-in Trash/Recycling, Quartz Counters, Self-closing cabinet doors, Self-closing drawers, Stone Counters, Tile Counters, Walk-In Pantry |
| Kitchen Area | Area, Breakfast Counter / Bar, Breakfast Nook, Family Kitchen, In Family Room, Dining Room, In Kitchen, In Living Room, Separated, Country Kitchen |
| Has Heating | Yes |
| Heating Information | Central, Natural Gas |
| Room Information | All Bedrooms Up, Bonus Room, Entry, Exercise Room, Family Room, Formal Entry, Great Room, Kitchen, Laundry, Living Room, Loft, Primary Bathroom, Primary Bedroom, Primary Suite, Media Room, Office, Recreation, Walk-In Closet, Walk-In Pantry, Workshop |
| Has Cooling | Yes |
| Cooling Information | Central Air, Electric, ENERGY STAR Qualified Equipment, Zoned |
| Flooring Information | Vinyl |
| InteriorFeatures Information | Balcony, High Ceilings, Home Automation System, Open Floorplan, Pantry, Quartz Counters, Recessed Lighting, Stone Counters, Storage, Tile Counters, Wired for Data, Wired for Sound |
| EntryLocation | 1 |
| Entry Level | 1 |
| Has Spa | Yes |
| SpaDescription | Association |
| WindowFeatures | Blinds, Double Pane Windows, ENERGY STAR Qualified Windows, Shutters |
| SecuritySafety | 24 Hour Security, Carbon Monoxide Detector(s), Fire and Smoke Detection System, Firewall(s), Guarded, Resident Manager, Security Lights, Security System, Smoke Detector(s), Wired for Alarm System |
| Bathroom Information | Bathtub, Shower, Shower in Tub, Quartz Counters, Remodeled, Upgraded, Vanity area, Walk-in shower |
| Main Level Bedrooms | 0 |
| Main Level Bathrooms | 1 |
EXTERIOR FEATURES
| ExteriorFeatures | Lighting, Rain Gutters |
| Has Pool | Yes |
| Pool | Private, Association, Community, Exercise Pool, Heated, In Ground, Pebble, Waterfall |
| Has Patio | Yes |
| Patio | Patio, Patio Open, Front Porch, Roof Top, Screened, Screened Porch, Tile |
WALKSCORE
MAP
MORTGAGE CALCULATOR
- Principal & Interest:
- Property Tax: $1,702
- Home Insurance:$119
- HOA Fees:$407.47
- Mortgage Insurance:
PRICE HISTORY
| Date | Event | Price |
| 09/23/2024 | Sold | $1,550,000 |
| 09/03/2024 | Pending | $1,596,000 |
| 05/17/2024 | Listed | $1,648,888 |

Topfind Realty
REALTOR®
(844)-333-8033
Questions? Contact today.
Interested in buying or selling a home similar to 126 Sugarwood?
Irvine Similar Properties
Listing provided courtesy of Sameh Louis, Real Broker. Based on information from California Regional Multiple Listing Service, Inc. as of #Date#. This information is for your personal, non-commercial use and may not be used for any purpose other than to identify prospective properties you may be interested in purchasing. Display of MLS data is usually deemed reliable but is NOT guaranteed accurate by the MLS. Buyers are responsible for verifying the accuracy of all information and should investigate the data themselves or retain appropriate professionals. Information from sources other than the Listing Agent may have been included in the MLS data. Unless otherwise specified in writing, Broker/Agent has not and will not verify any information obtained from other sources. The Broker/Agent providing the information contained herein may or may not have been the Listing and/or Selling Agent.
