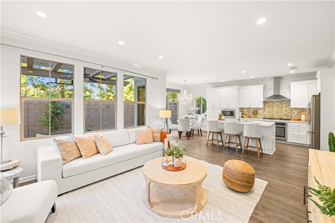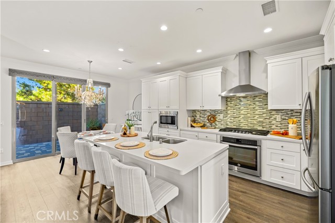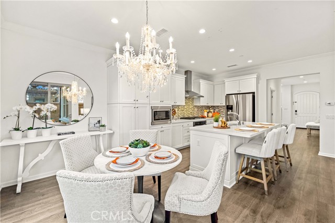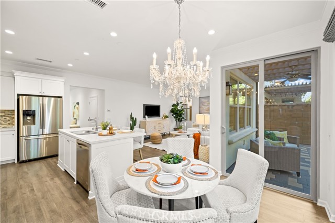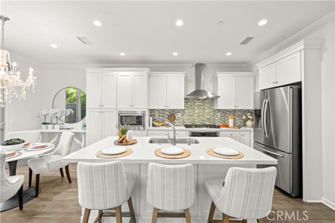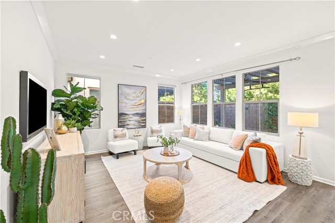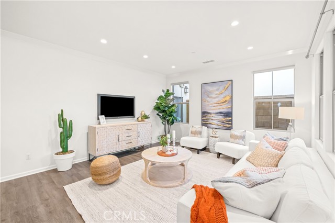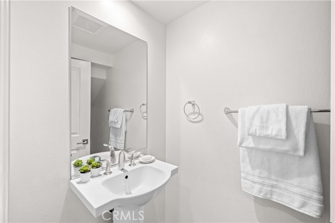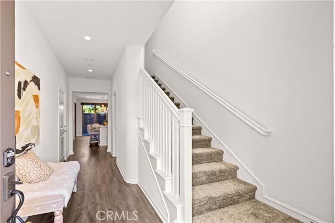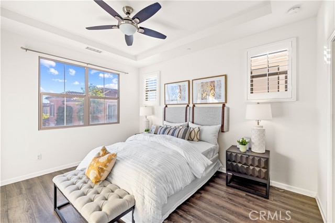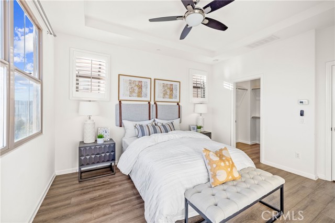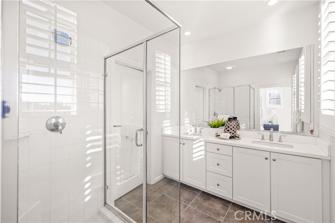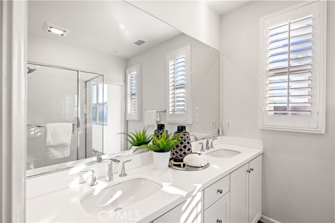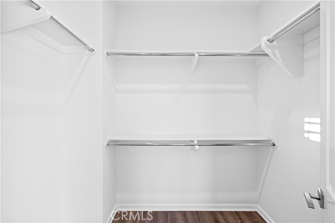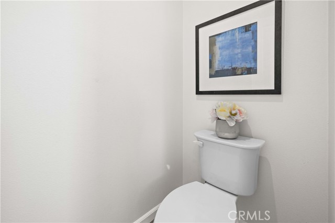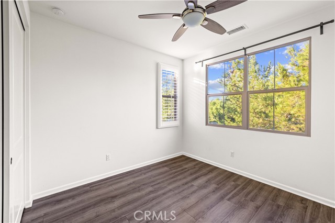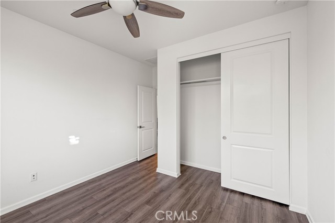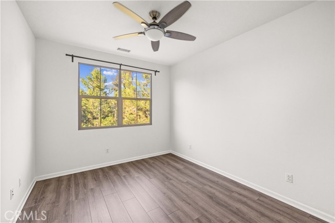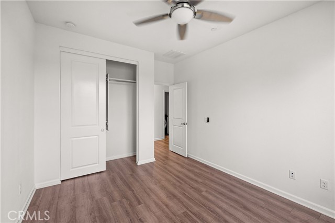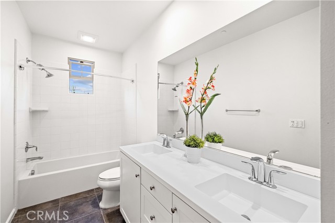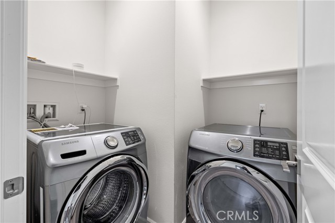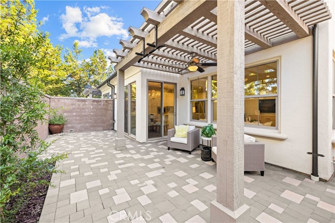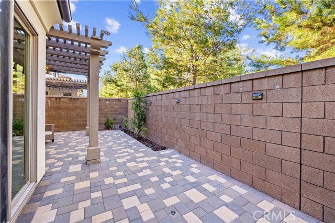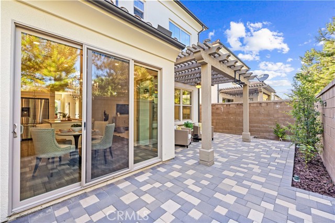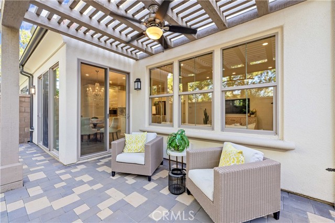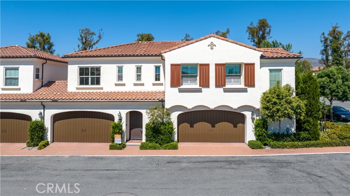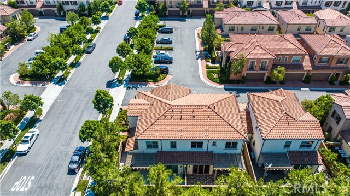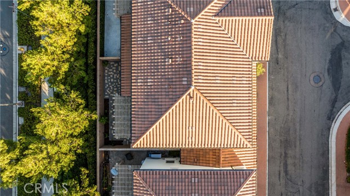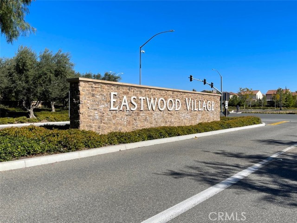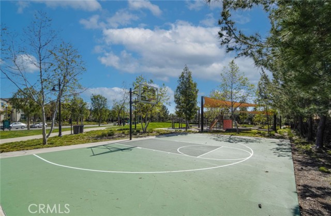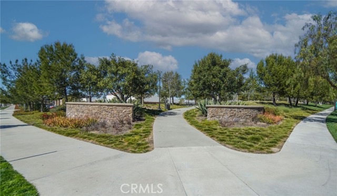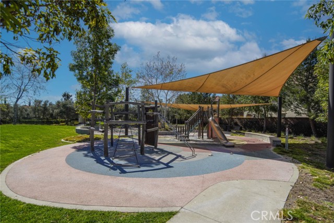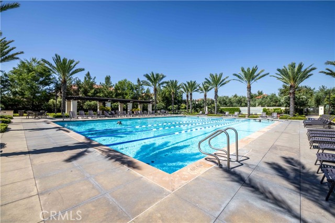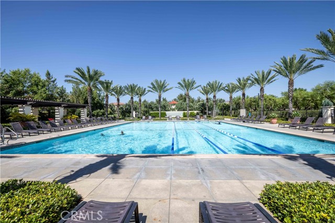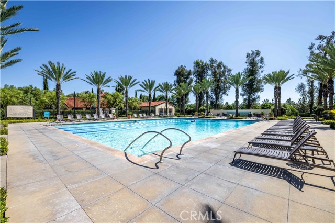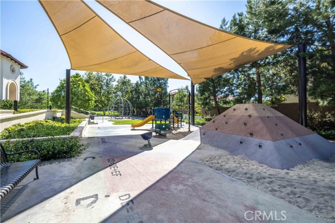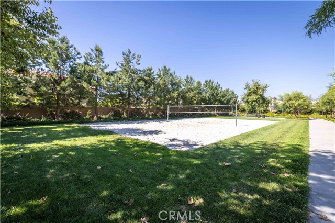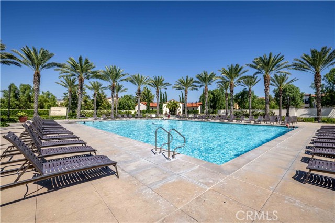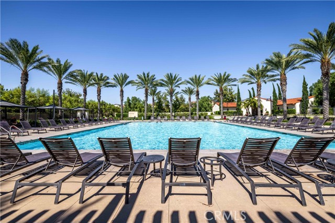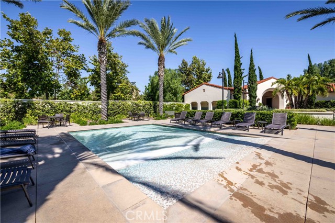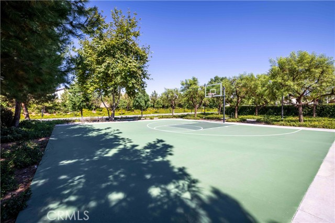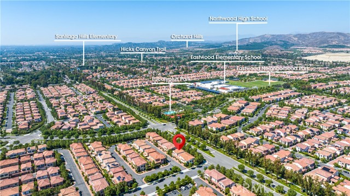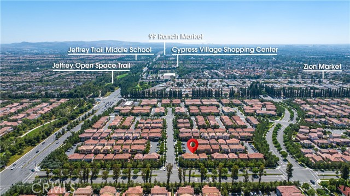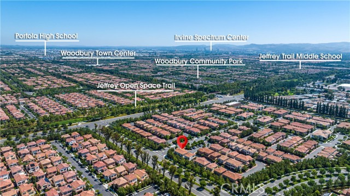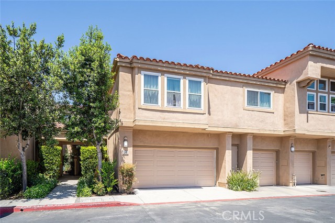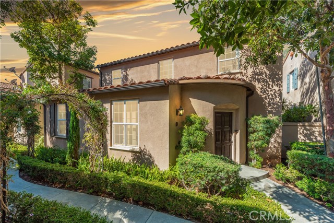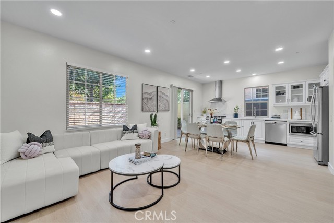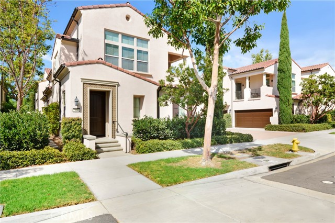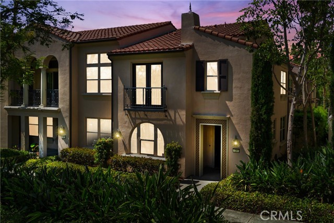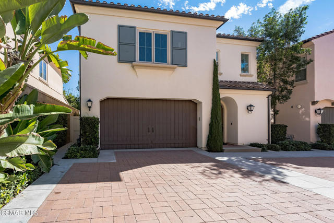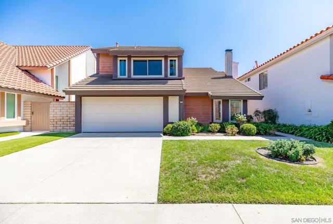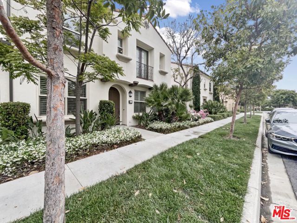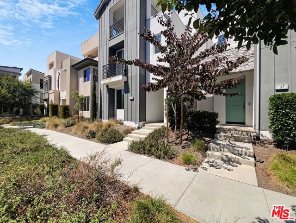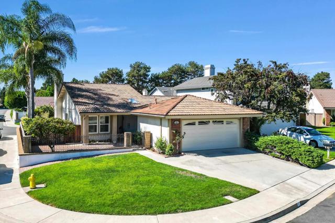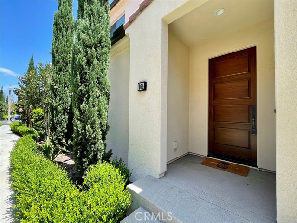127 Sugar Cane
Irvine, CA 92620
Sold
Situated on a premium lot, this home boasts high ceilings, offering a spacious ambiance with abundant natural light. The strategic positioning of the property ensures both west and east-facing openings, providing an excellent balance of light and ventilation while ensuring complete privacy. Numerous upgrades grace this residence, including freshly painted interiors throughout, enhanced laminate flooring, and window shutters that adorn every window. Ceiling fans have been thoughtfully installed in all rooms, contributing to comfort and energy efficiency. Noteworthy features of the living room comprise custom Roman blinds and an elegant premium chandelier that adds a touch of sophistication. The kitchen showcases upgraded countertops and a stylish backsplash, alongside the inclusion of original appliances. Convenience is further amplified by the provision of a washer and dryer within the house. The garage has received an upgrade with cabinets, an epoxied garage floor, and the added convenience of a Tesla Charger installation. Stepping outside, the backyard has been skillfully crafted by System Pavers, boasting a 25-year warranty for peace of mind. Positioned for convenience, this residence enjoys a mere 3-minute walk to Eastwood School and a quick 2-minute stroll to Jeffery Trail, enhancing its appeal and accessibility. Right in front of this house there is a community parking lot with 10 slots. Eastwood Village in Irvine offers a family-friendly community masterfully planned with pathways that connect residents to parks, trails and schools in an intimate, village design. Irvine's most convenient village allows residents to walk or bike to Eastwood Elementary School and explore miles of natural beauty along the Jeffrey Open Space Trail.
PROPERTY INFORMATION
| MLS # | OC23156461 | Lot Size | 87,120,000 Sq. Ft. |
| HOA Fees | $303/Monthly | Property Type | Condominium |
| Price | $ 1,380,000
Price Per SqFt: $ 890 |
DOM | 697 Days |
| Address | 127 Sugar Cane | Type | Residential |
| City | Irvine | Sq.Ft. | 1,550 Sq. Ft. |
| Postal Code | 92620 | Garage | 2 |
| County | Orange | Year Built | 2016 |
| Bed / Bath | 3 / 2.5 | Parking | 2 |
| Built In | 2016 | Status | Closed |
| Sold Date | 2023-11-13 |
INTERIOR FEATURES
| Has Laundry | Yes |
| Laundry Information | Inside |
| Has Fireplace | No |
| Fireplace Information | None |
| Has Appliances | Yes |
| Kitchen Appliances | Gas Oven, Gas Cooktop, Microwave |
| Kitchen Information | Quartz Counters |
| Kitchen Area | In Kitchen, In Living Room |
| Has Heating | Yes |
| Heating Information | Central, Natural Gas |
| Room Information | All Bedrooms Up, Kitchen, Living Room, Primary Bathroom, Primary Bedroom, Primary Suite |
| Has Cooling | Yes |
| Cooling Information | Central Air, Electric |
| Flooring Information | Laminate |
| EntryLocation | 1 |
| Entry Level | 1 |
| Has Spa | Yes |
| SpaDescription | Community |
| Bathroom Information | Bathtub, Shower |
| Main Level Bedrooms | 0 |
| Main Level Bathrooms | 0 |
EXTERIOR FEATURES
| Has Pool | No |
| Pool | Community |
| Has Patio | Yes |
| Patio | None |
| Has Fence | No |
| Fencing | None |
WALKSCORE
MAP
MORTGAGE CALCULATOR
- Principal & Interest:
- Property Tax: $1,472
- Home Insurance:$119
- HOA Fees:$303
- Mortgage Insurance:
PRICE HISTORY
| Date | Event | Price |
| 11/13/2023 | Sold | $1,365,000 |
| 10/28/2023 | Active Under Contract | $1,380,000 |

Topfind Realty
REALTOR®
(844)-333-8033
Questions? Contact today.
Interested in buying or selling a home similar to 127 Sugar Cane?
Irvine Similar Properties
Listing provided courtesy of Na Yang, Mcsen Realty Corp.. Based on information from California Regional Multiple Listing Service, Inc. as of #Date#. This information is for your personal, non-commercial use and may not be used for any purpose other than to identify prospective properties you may be interested in purchasing. Display of MLS data is usually deemed reliable but is NOT guaranteed accurate by the MLS. Buyers are responsible for verifying the accuracy of all information and should investigate the data themselves or retain appropriate professionals. Information from sources other than the Listing Agent may have been included in the MLS data. Unless otherwise specified in writing, Broker/Agent has not and will not verify any information obtained from other sources. The Broker/Agent providing the information contained herein may or may not have been the Listing and/or Selling Agent.
