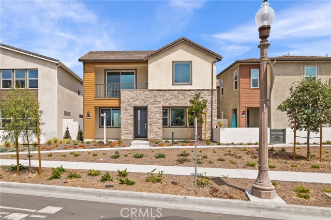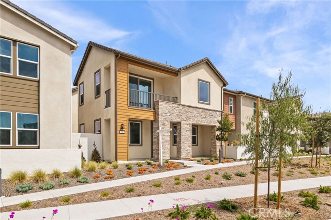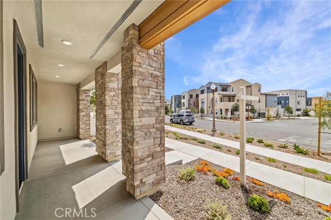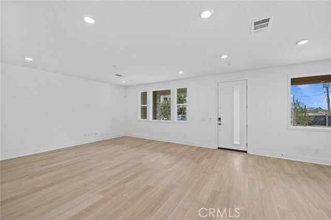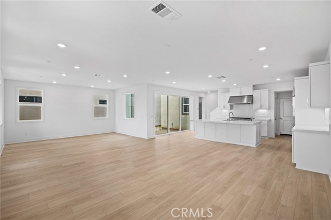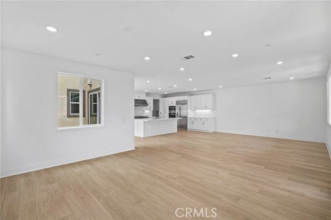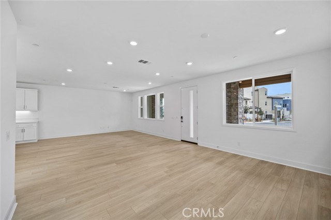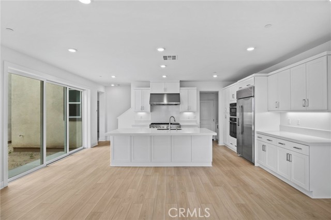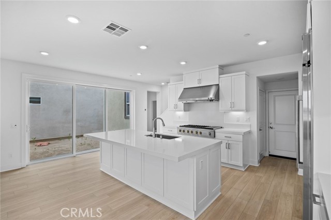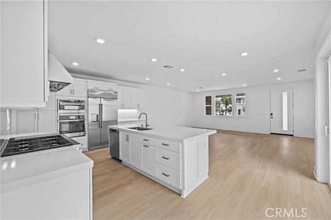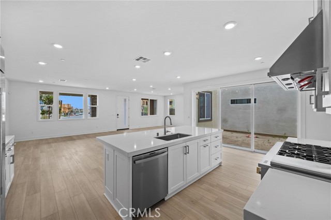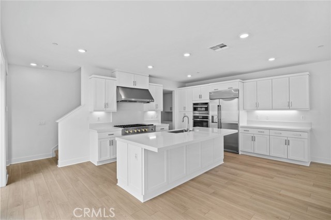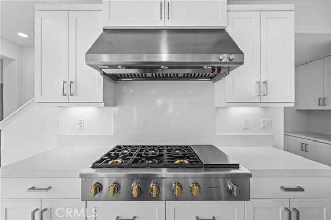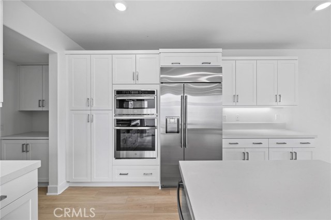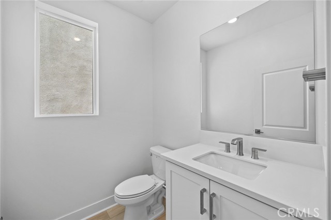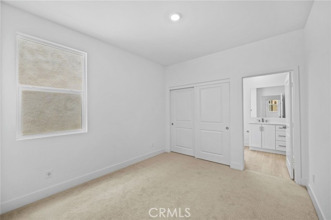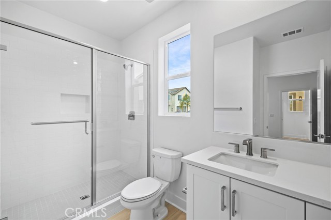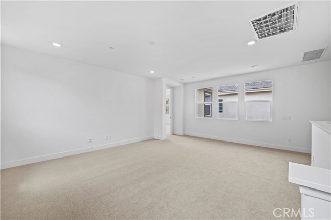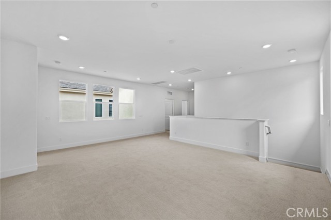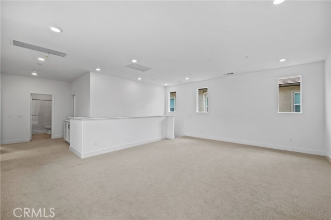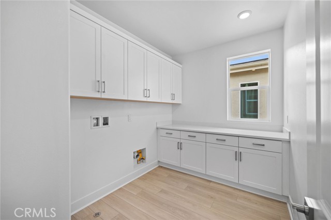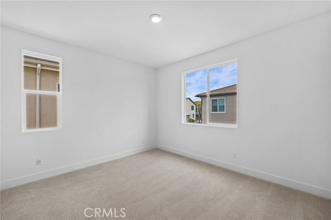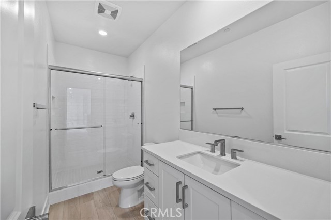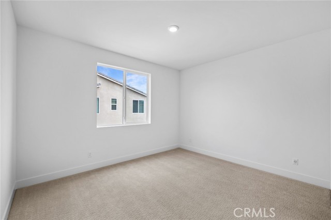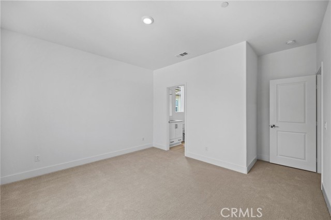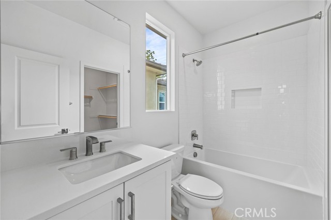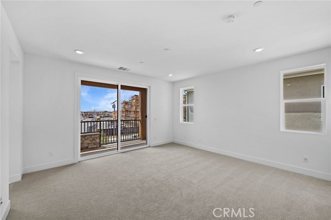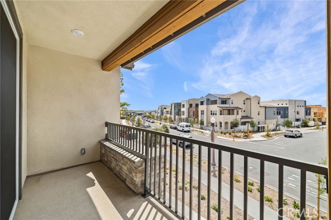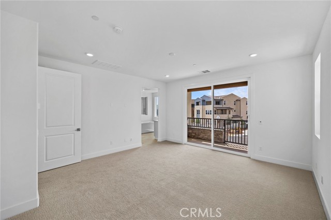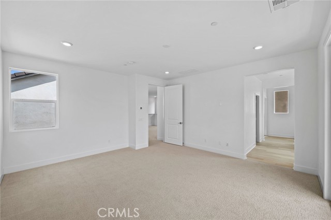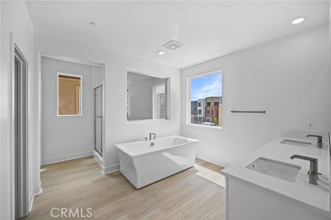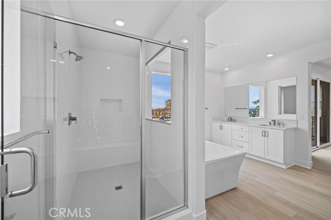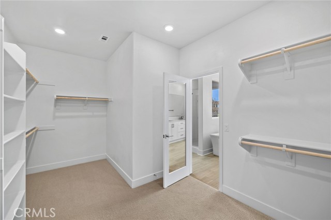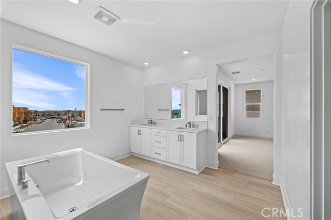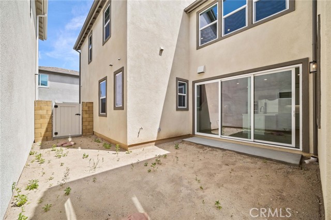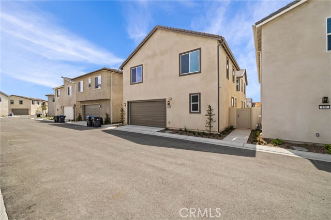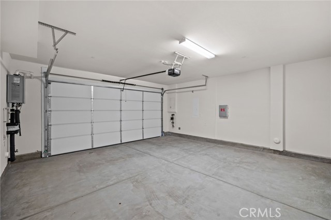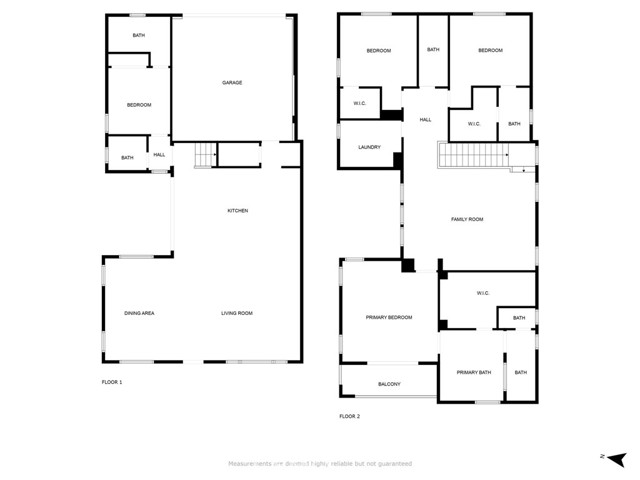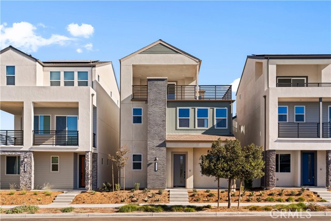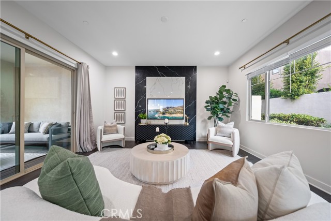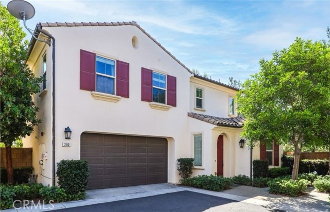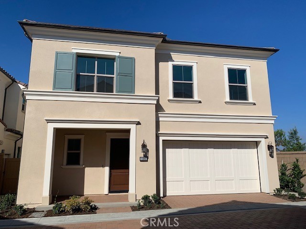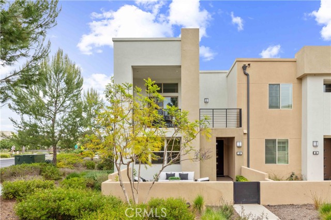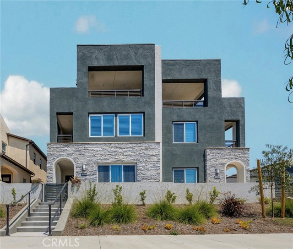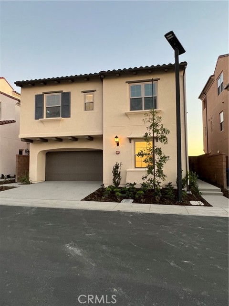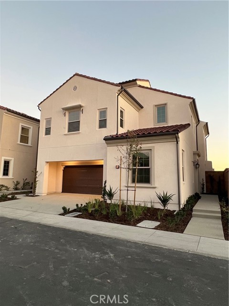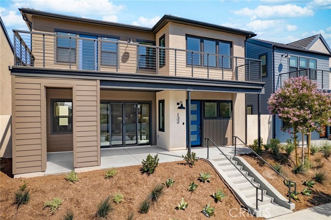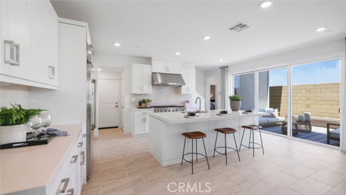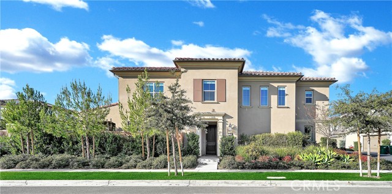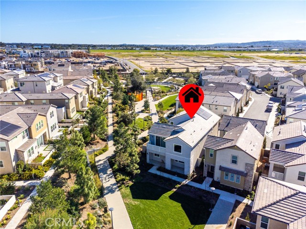128 Zawn
Irvine, CA 92618
Sold
Brand New Upgraded Lennar Residence 3 Arborwood at Solis Park, Abstract Traditional Elevation B Style. Excellent Location, Walking distance to Portola High School. Nice Front Porch with Recessed Lighting. Elegant Main Door with Electronic Digital Lock and Ring Alarm System. Upgraded Laminate Wood Floor and Upgraded Carpet throughout. First Floor features Open and Spacious Great Room, Bright and Airy. Formal Living Room, Dining Room, Gourmet Kitchen with Large Kitchen Island, Thicken Quartz Counter-top, Stainless Steel Monogram 6-Burner Build-in Range, Range Hood, Stainless Steel Build-in Custom Monogram Refrigerator, Smart GE Microwave, GE Oven, Dishwasher. Lots of Build-in Cabinets. A Powder Room and One Bedroom Suite Downstairs. Second Floor features Large Loft could be used as Family Room, One Bedroom Suite, One Bedroom, One Full Bath and Laundry Room. Master Bedroom with Balcony overlooking the outside sightseeing. Master Bathroom with Large Walk-in Closet, Double sink, Bathtub, Oversized Walk-in Shower and Toilet Room. Side yard downstairs perfect for BBQ or outdoor enjoyment. Attached 2-car Garage conveniently direct access to the Kitchen. Great Location, just steps from the fantastic Solis Park's The Retreat, a neighborhood park with beautiful resort like pool and jacuzzi with outdoor meeting areas including high-end BBQ and prep areas with beautiful fire pits. Don't Miss this One!! A Truly Must See!!
PROPERTY INFORMATION
| MLS # | WS23068521 | Lot Size | 2,815 Sq. Ft. |
| HOA Fees | $260/Monthly | Property Type | Townhouse |
| Price | $ 1,758,000
Price Per SqFt: $ 595 |
DOM | 818 Days |
| Address | 128 Zawn | Type | Residential |
| City | Irvine | Sq.Ft. | 2,954 Sq. Ft. |
| Postal Code | 92618 | Garage | 2 |
| County | Orange | Year Built | 2022 |
| Bed / Bath | 4 / 4.5 | Parking | 2 |
| Built In | 2022 | Status | Closed |
| Sold Date | 2023-08-02 |
INTERIOR FEATURES
| Has Laundry | Yes |
| Laundry Information | Gas Dryer Hookup, Individual Room, Inside, Upper Level, Washer Hookup |
| Has Fireplace | No |
| Fireplace Information | None |
| Has Appliances | Yes |
| Kitchen Appliances | 6 Burner Stove, Built-In Range, Dishwasher, Double Oven, ENERGY STAR Qualified Appliances, Disposal, Gas Oven, Gas Range, Gas Cooktop, Gas Water Heater, High Efficiency Water Heater, Range Hood, Refrigerator, Self Cleaning Oven, Tankless Water Heater, Water Heater |
| Kitchen Information | Kitchen Island, Kitchen Open to Family Room, Quartz Counters, Self-closing cabinet doors, Self-closing drawers |
| Kitchen Area | Area, Dining Room, Separated |
| Has Heating | Yes |
| Heating Information | Central, ENERGY STAR Qualified Equipment, Forced Air, Natural Gas |
| Room Information | Den, Dressing Area, Entry, Family Room, Great Room, Kitchen, Laundry, Living Room, Loft, Main Floor Bedroom, Main Floor Primary Bedroom, Primary Bathroom, Primary Bedroom, Primary Suite, Two Primaries, Walk-In Closet |
| Has Cooling | Yes |
| Cooling Information | Central Air, Electric, ENERGY STAR Qualified Equipment, Zoned |
| Flooring Information | Carpet, Laminate |
| InteriorFeatures Information | Balcony, Block Walls, Built-in Features, Copper Plumbing Full, High Ceilings, Open Floorplan, Quartz Counters, Recessed Lighting, Storage, Track Lighting |
| EntryLocation | 1 |
| Entry Level | 1 |
| Has Spa | No |
| SpaDescription | None |
| WindowFeatures | Casement Windows, Double Pane Windows, ENERGY STAR Qualified Windows, Insulated Windows, Screens |
| SecuritySafety | Carbon Monoxide Detector(s), Smoke Detector(s) |
| Bathroom Information | Bathtub, Shower, Closet in bathroom, Double Sinks in Primary Bath, Exhaust fan(s), Main Floor Full Bath, Quartz Counters, Separate tub and shower, Upgraded, Walk-in shower |
| Main Level Bedrooms | 4 |
| Main Level Bathrooms | 5 |
EXTERIOR FEATURES
| ExteriorFeatures | Lighting, Rain Gutters |
| FoundationDetails | Concrete Perimeter |
| Roof | Concrete, Tile |
| Has Pool | No |
| Pool | None |
| Has Patio | Yes |
| Patio | Concrete, Covered, Front Porch |
| Has Fence | Yes |
| Fencing | Block, Stucco Wall |
WALKSCORE
MAP
MORTGAGE CALCULATOR
- Principal & Interest:
- Property Tax: $1,875
- Home Insurance:$119
- HOA Fees:$260
- Mortgage Insurance:
PRICE HISTORY
| Date | Event | Price |
| 08/02/2023 | Sold | $1,750,000 |
| 06/12/2023 | Active Under Contract | $1,758,000 |
| 04/24/2023 | Listed | $1,758,000 |

Topfind Realty
REALTOR®
(844)-333-8033
Questions? Contact today.
Interested in buying or selling a home similar to 128 Zawn?
Irvine Similar Properties
Listing provided courtesy of JANE CHEN, Pinnacle Real Estate Group. Based on information from California Regional Multiple Listing Service, Inc. as of #Date#. This information is for your personal, non-commercial use and may not be used for any purpose other than to identify prospective properties you may be interested in purchasing. Display of MLS data is usually deemed reliable but is NOT guaranteed accurate by the MLS. Buyers are responsible for verifying the accuracy of all information and should investigate the data themselves or retain appropriate professionals. Information from sources other than the Listing Agent may have been included in the MLS data. Unless otherwise specified in writing, Broker/Agent has not and will not verify any information obtained from other sources. The Broker/Agent providing the information contained herein may or may not have been the Listing and/or Selling Agent.
