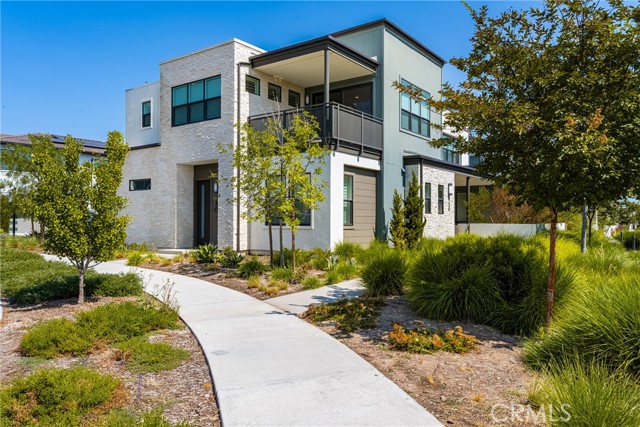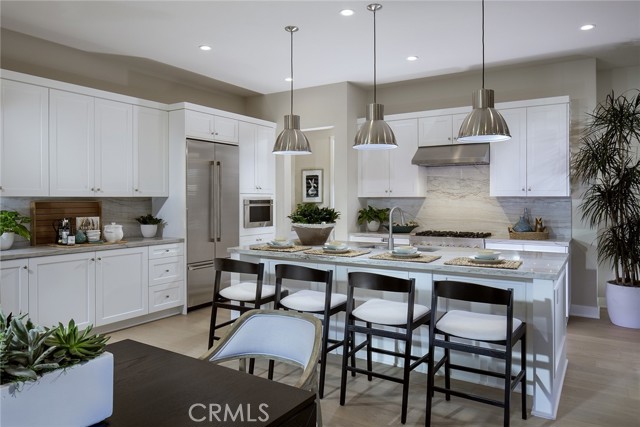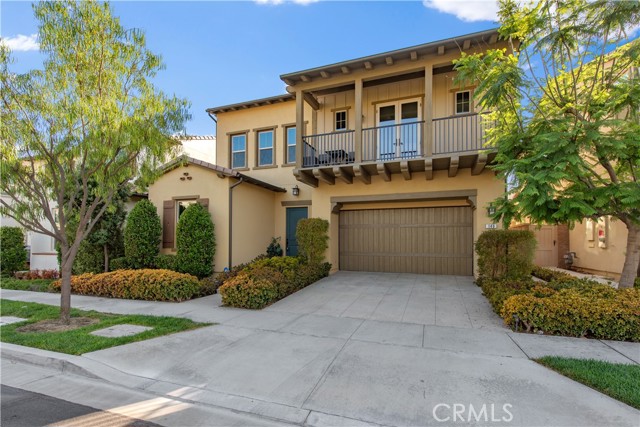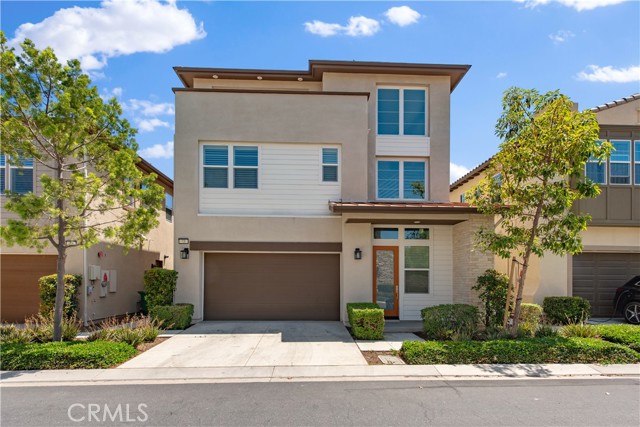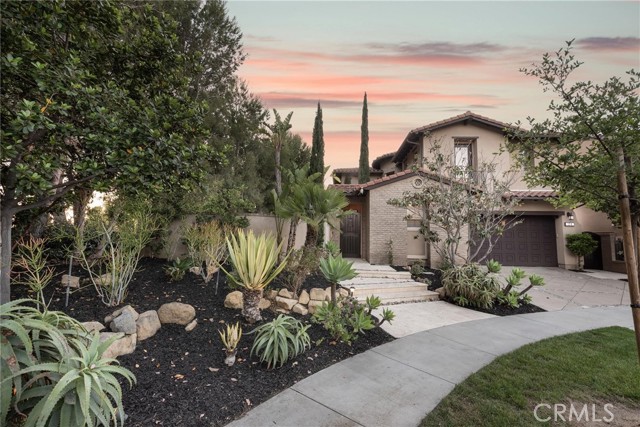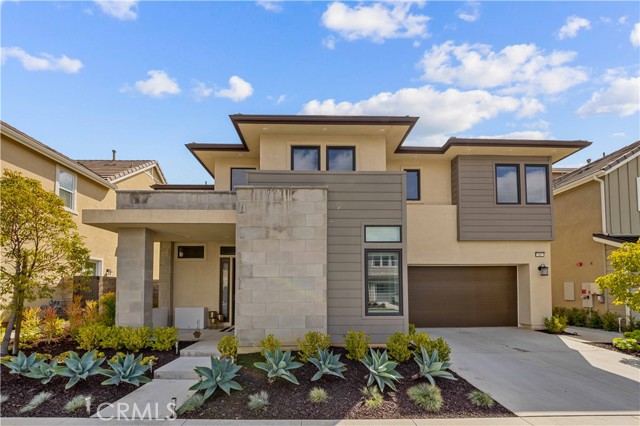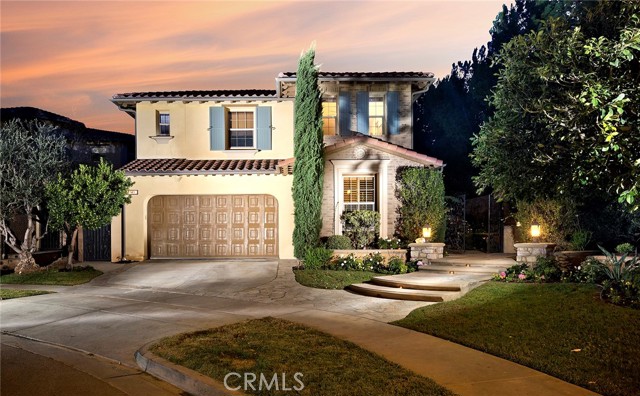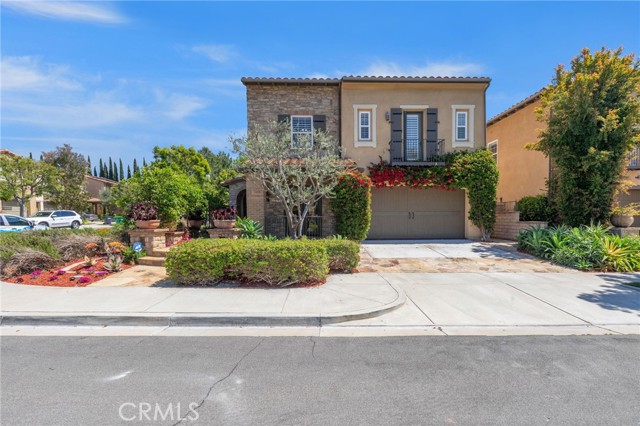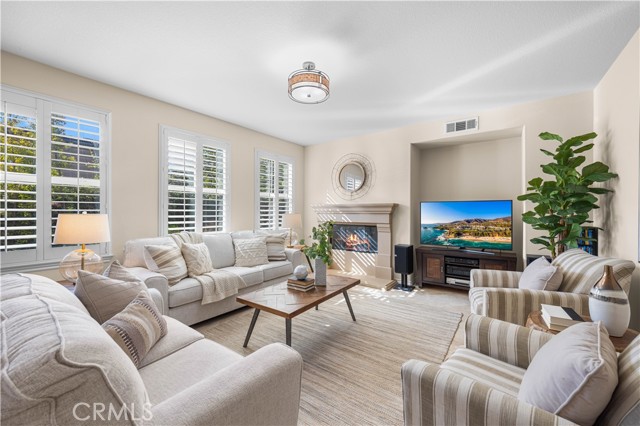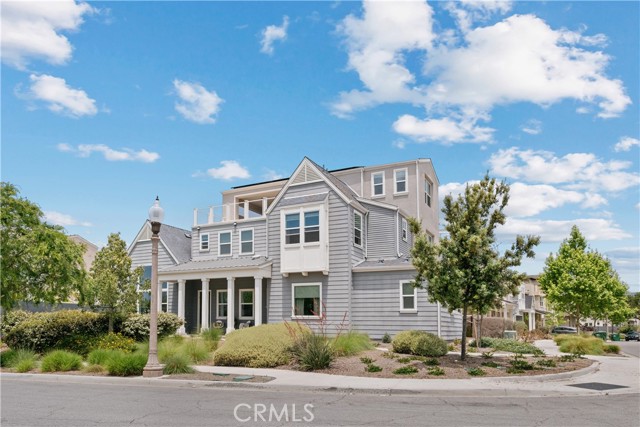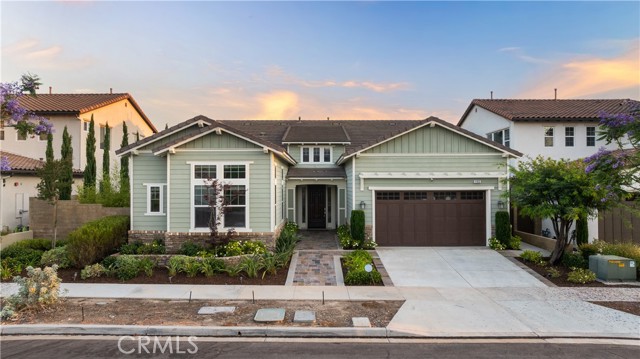130 Draw
Irvine, CA 92618
Sold
Gorgeous MODEL-LIKE Entertainer's home located in the brand new community of Rise in Great Park! Prime Location! Premium CORNER LOT location with TWO separate entrances, perfect for multi-generational living, and over $250K in upgrades! As you enter the formal foyer, you will be mesmerized by the spectacular OPEN FLOORPLAN with vaulted ceilings, light Italian porcelain tile flooring, and wall of windows adorning both sides of the living area. Chef-inspired kitchen features upgraded dark brown European cabinetry, custom Quartz countertops, gorgeous herringbone backsplash, professional grade Wolf stainless steel appliances, wine refrigerator, walk-in pantry, and a huge kitchen island that overlooks the Dining Room and Great Room. Stunning fireplace adorns the Great Room creating a warm and inviting atmosphere for entertaining. Chef's Kitchen and Great Room seamlessly flow to the spacious open Dining Area. Accordion stacked doors open up the enclosed front porch for INDOOR/OUTDOOR ENTERTAINING. In addition, there is another set of accordion stacked doors that open up the enclosed CALIFORNIA ROOM in the backyard. Italian porcelain tile flooring is extended to both outdoor spaces to create a seamless transition. Enjoy the PRIVATE SERENE BACKYARD beautifully landscaped with artificial grass and a mini golf putting area. You will love the MAIN FLOOR GUEST SUITE, which features a FULL BATH, KITCHENETTE, and SEPARATE ENTRANCE for in-laws, guests, or perhaps extra rental income. Ascend the stunning staircase upstairs to find gorgeous light wood flooring, a HUGE LOFT and 3 SPACIOUS bedrooms, all with En Suite Bathrooms. Well appointed MASTER SUITE promises to pamper you in spa-like luxury. You will love the OVERSIZED Master Bath featuring DUAL VANITIES, SOAKING TUB, separate shower, and 2 large walk-in closets. There are two additional spacious bedrooms at the opposite end which both have En Suite baths. Separate laundry room is conveniently located upstairs. Spacious LOFT brings in lots of sunlight and is perfect as a media, play, or study room and features built-in desks and an outdoor Balcony. Enjoy the 2-car attached garage. GREEN features include 14 OWNED SOLAR PANELS and tankless water heater. Walking distance to Portola High School, HOA pools and parks, and Woodbury Shopping Center which includes Ralphs, Trader Joes, and many dining options! Zoned for Award Winning Irvine Unified Schools. You do not want to miss out on this opportunity!
PROPERTY INFORMATION
| MLS # | OC24151121 | Lot Size | 5,434 Sq. Ft. |
| HOA Fees | $240/Monthly | Property Type | Single Family Residence |
| Price | $ 2,970,000
Price Per SqFt: $ 807 |
DOM | 362 Days |
| Address | 130 Draw | Type | Residential |
| City | Irvine | Sq.Ft. | 3,680 Sq. Ft. |
| Postal Code | 92618 | Garage | 2 |
| County | Orange | Year Built | 2021 |
| Bed / Bath | 4 / 4.5 | Parking | 2 |
| Built In | 2021 | Status | Closed |
| Sold Date | 2024-09-17 |
INTERIOR FEATURES
| Has Laundry | Yes |
| Laundry Information | Dryer Included, Gas Dryer Hookup, Individual Room, Inside, Upper Level, Washer Hookup, Washer Included |
| Has Fireplace | Yes |
| Fireplace Information | Living Room |
| Has Appliances | Yes |
| Kitchen Appliances | Dishwasher, Disposal, Gas Oven, Gas Cooktop, Microwave, Range Hood, Refrigerator, Tankless Water Heater |
| Kitchen Information | Kitchen Island, Kitchen Open to Family Room, Kitchenette, Pots & Pan Drawers, Quartz Counters, Remodeled Kitchen, Self-closing cabinet doors, Utility sink, Walk-In Pantry |
| Kitchen Area | Breakfast Counter / Bar, Dining Room, In Living Room, Separated |
| Has Heating | Yes |
| Heating Information | Central, Fireplace(s), Solar |
| Room Information | Entry, Formal Entry, Foyer, Great Room, Kitchen, Laundry, Living Room, Loft, Main Floor Bedroom, Primary Bathroom, Primary Bedroom, Primary Suite, Two Primaries, Walk-In Closet, Walk-In Pantry |
| Has Cooling | Yes |
| Cooling Information | Central Air |
| Flooring Information | Carpet, Tile, Wood |
| InteriorFeatures Information | Balcony, Built-in Features, Cathedral Ceiling(s), High Ceilings, In-Law Floorplan, Living Room Deck Attached, Open Floorplan, Pantry, Quartz Counters, Recessed Lighting, Two Story Ceilings, Unfurnished |
| EntryLocation | Front Door |
| Entry Level | 1 |
| Has Spa | Yes |
| SpaDescription | Association, Community, Heated, In Ground |
| WindowFeatures | Roller Shields |
| SecuritySafety | Carbon Monoxide Detector(s), Fire and Smoke Detection System, Fire Sprinkler System, Smoke Detector(s) |
| Bathroom Information | Bathtub, Shower, Shower in Tub, Closet in bathroom, Double sinks in bath(s), Double Sinks in Primary Bath, Main Floor Full Bath, Privacy toilet door, Quartz Counters, Remodeled, Separate tub and shower, Soaking Tub, Upgraded, Walk-in shower |
| Main Level Bedrooms | 1 |
| Main Level Bathrooms | 1 |
EXTERIOR FEATURES
| ExteriorFeatures | Lighting, Rain Gutters |
| FoundationDetails | Combination |
| Has Pool | No |
| Pool | Association, Community, In Ground, Lap |
| Has Patio | Yes |
| Patio | Covered, Deck, Enclosed, Patio, Patio Open, Porch, Front Porch, Stone, Wrap Around |
| Has Fence | Yes |
| Fencing | Block |
WALKSCORE
MAP
MORTGAGE CALCULATOR
- Principal & Interest:
- Property Tax: $3,168
- Home Insurance:$119
- HOA Fees:$240
- Mortgage Insurance:
PRICE HISTORY
| Date | Event | Price |
| 09/17/2024 | Sold | $2,930,000 |
| 09/05/2024 | Pending | $2,970,000 |
| 08/27/2024 | Active Under Contract | $2,970,000 |
| 07/25/2024 | Listed | $2,970,000 |

Topfind Realty
REALTOR®
(844)-333-8033
Questions? Contact today.
Interested in buying or selling a home similar to 130 Draw?
Irvine Similar Properties
Listing provided courtesy of Eleanor Yung, Coldwell Banker Realty. Based on information from California Regional Multiple Listing Service, Inc. as of #Date#. This information is for your personal, non-commercial use and may not be used for any purpose other than to identify prospective properties you may be interested in purchasing. Display of MLS data is usually deemed reliable but is NOT guaranteed accurate by the MLS. Buyers are responsible for verifying the accuracy of all information and should investigate the data themselves or retain appropriate professionals. Information from sources other than the Listing Agent may have been included in the MLS data. Unless otherwise specified in writing, Broker/Agent has not and will not verify any information obtained from other sources. The Broker/Agent providing the information contained herein may or may not have been the Listing and/or Selling Agent.
