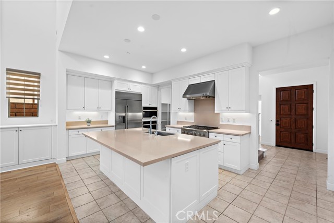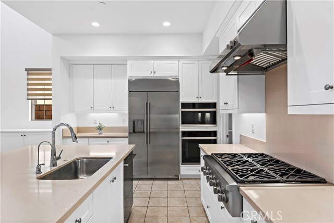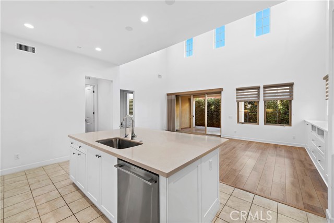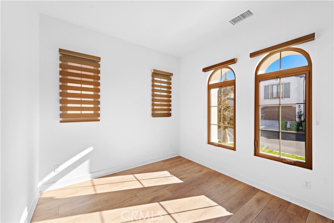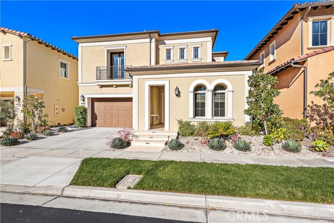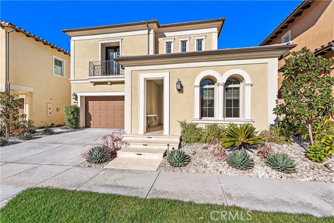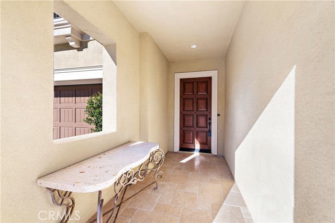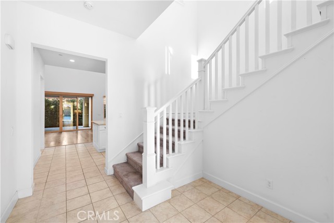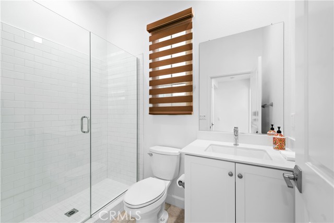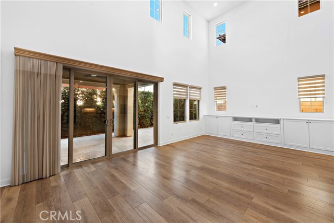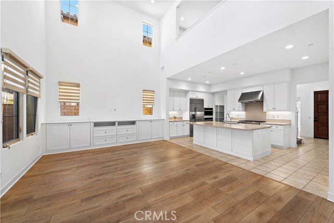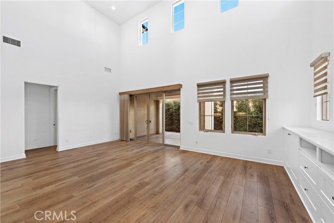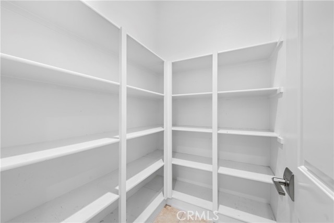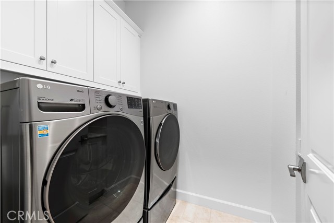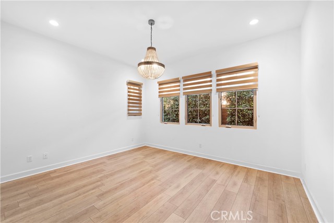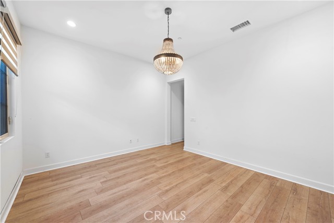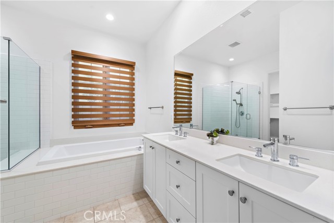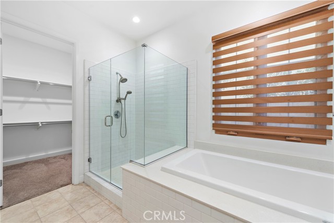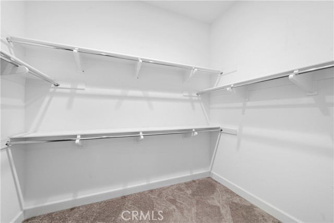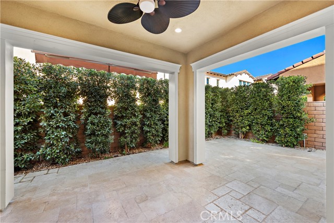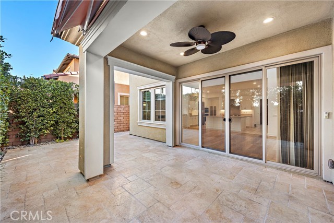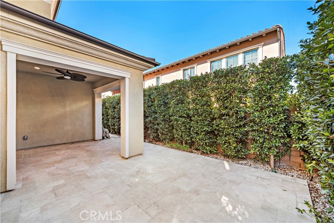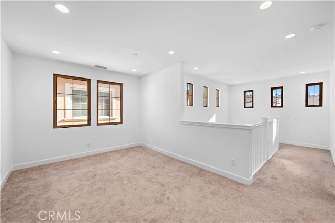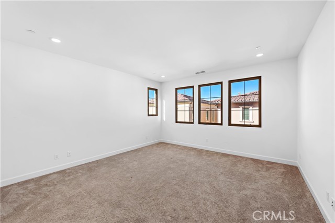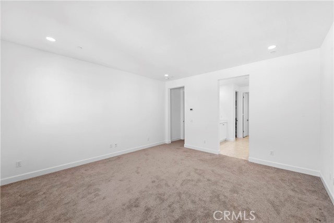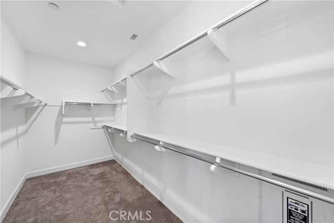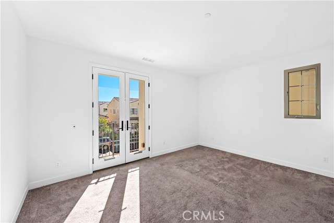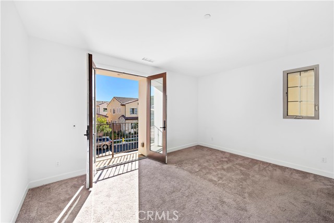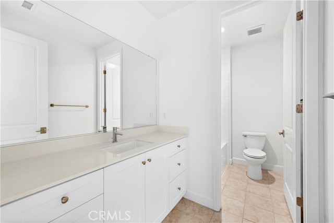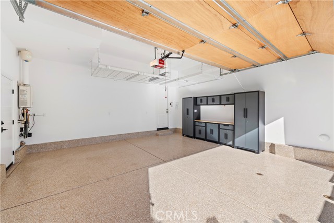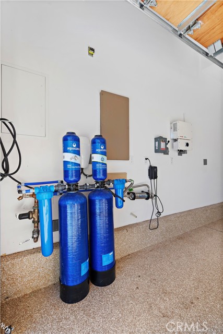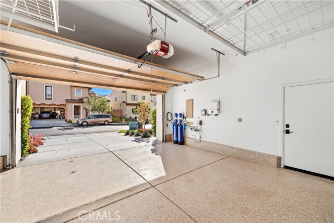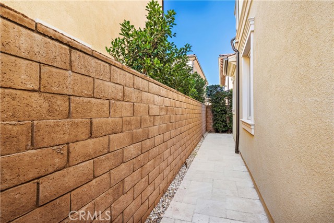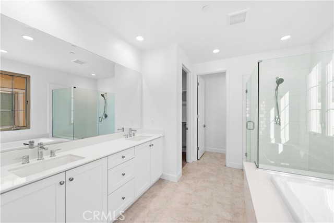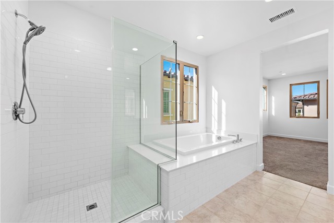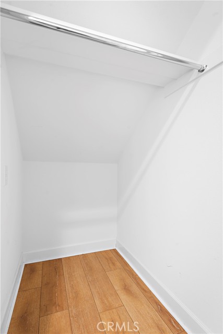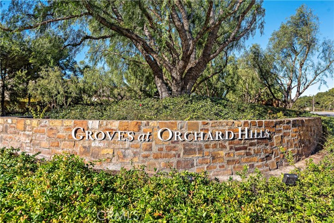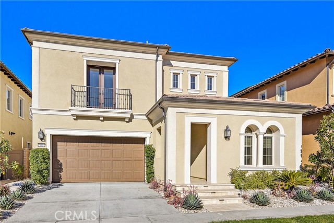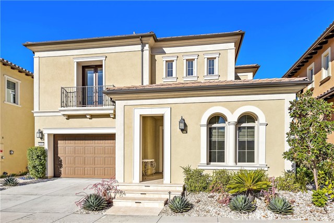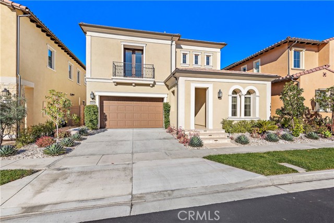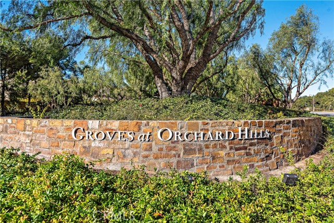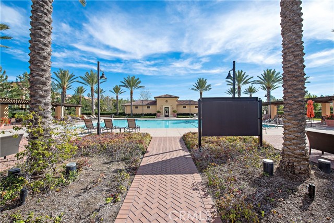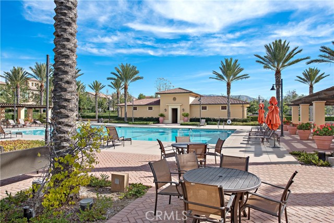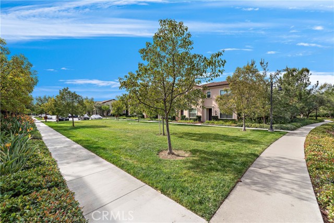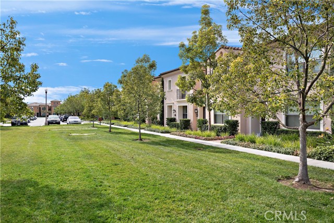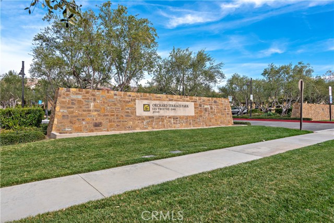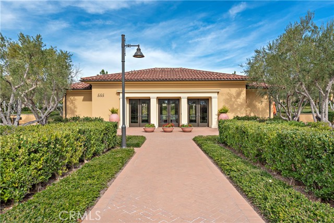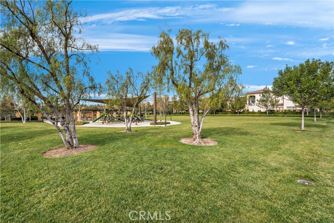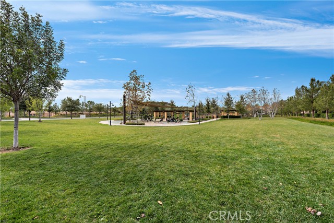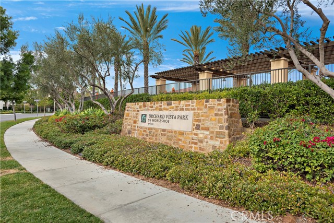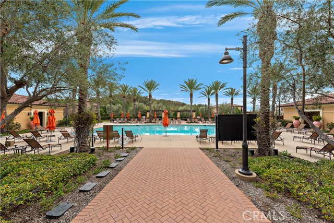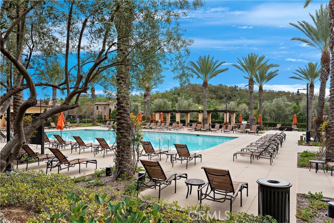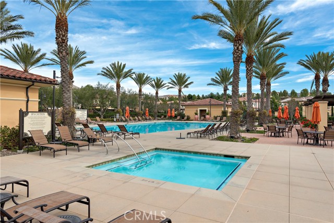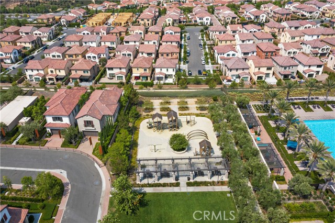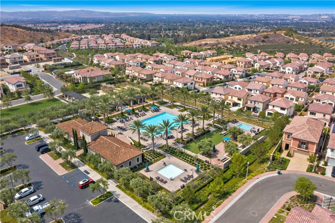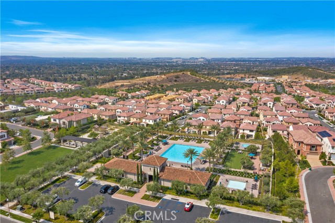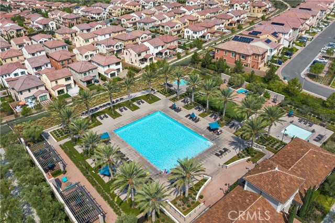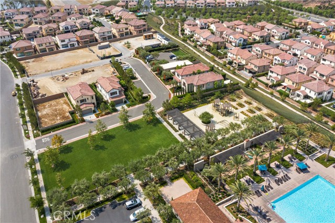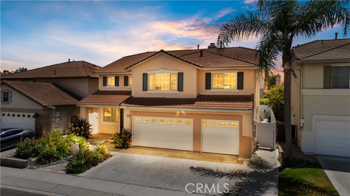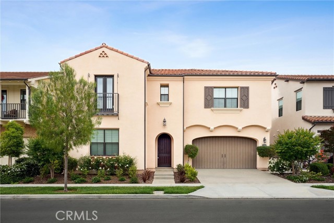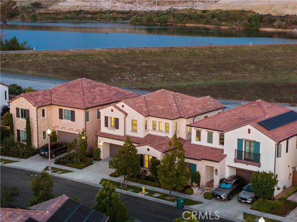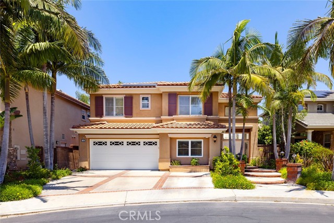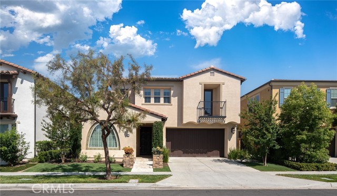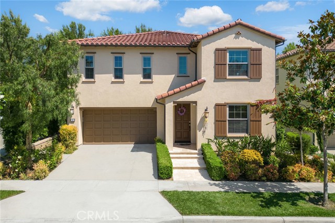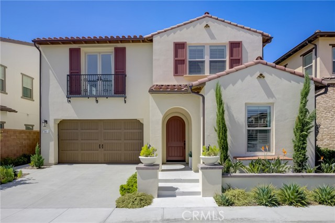135 Jayhawk
Irvine, CA 92602
Sold
Welcome to this stunning home in Orchard Hills Grove Community. Beautiful single-family residence with a unique touch of luxury. This plan one floor plan boasts 4 bedrooms and 4 full bathrooms, offering an abundance of space and natural light throughout. The open-concept interior is a haven for gourmet enthusiasts, featuring a meticulously designed kitchen with top-of-the-line stainless steel appliances, bright granite countertops, a 6-burner gas cooktop, and an expansive island with an oversized walk-in pantry. The sleek modern cabinetry adds a touch of sophistication. On the main level, you'll find one of the master suites – a spacious retreat with a large walk-in closet, a luxurious soaking tub, quartz vanity tops, upgraded flooring, and a stylish frameless shower. Each bedroom in the house has its own en-suite bathroom for the utmost convenience. Upstairs, a versatile loft area provides numerous options for relaxation, study, or play.This residence not only offers a luxurious living space but also provides access to the extensive amenities of Orchard Hills. Enjoy community clubhouses, a pool, a spa and sports courts.Welcome to the ideal residence to call your own. Enjoy the wonderful lifestyle in Irvine, a city that secured a top 10 ranking in the nation for safety, health, happiness, family-friendliness, entrepreneurial opportunities, education, and environmentally-friendly infrastructure in 2021. Equipped with water filter, solar panel and tesla charger.
PROPERTY INFORMATION
| MLS # | LG24004346 | Lot Size | 4,000 Sq. Ft. |
| HOA Fees | $345/Monthly | Property Type | Single Family Residence |
| Price | $ 2,690,000
Price Per SqFt: $ 953 |
DOM | 588 Days |
| Address | 135 Jayhawk | Type | Residential |
| City | Irvine | Sq.Ft. | 2,823 Sq. Ft. |
| Postal Code | 92602 | Garage | 2 |
| County | Orange | Year Built | 2020 |
| Bed / Bath | 4 / 4 | Parking | 4 |
| Built In | 2020 | Status | Closed |
| Sold Date | 2024-03-06 |
INTERIOR FEATURES
| Has Laundry | Yes |
| Laundry Information | Individual Room |
| Has Fireplace | No |
| Fireplace Information | None |
| Has Appliances | Yes |
| Kitchen Appliances | 6 Burner Stove, Built-In Range, Convection Oven, Dishwasher, Freezer, Microwave, Refrigerator, Water Purifier |
| Kitchen Information | Granite Counters, Kitchen Island, Quartz Counters, Self-closing drawers, Walk-In Pantry |
| Kitchen Area | Family Kitchen |
| Has Heating | Yes |
| Heating Information | Central, Solar |
| Room Information | Entry, Great Room, Laundry, Living Room, Main Floor Bedroom, Main Floor Primary Bedroom, Multi-Level Bedroom, Walk-In Closet, Walk-In Pantry |
| Has Cooling | Yes |
| Cooling Information | Central Air |
| Flooring Information | Carpet, Vinyl |
| InteriorFeatures Information | Bar, High Ceilings, Open Floorplan, Pantry, Quartz Counters, Storage |
| EntryLocation | 1st Floor |
| Entry Level | 1 |
| Has Spa | Yes |
| SpaDescription | Association |
| SecuritySafety | 24 Hour Security, Gated with Guard, Guarded |
| Bathroom Information | Bathtub, Shower, Main Floor Full Bath, Separate tub and shower, Walk-in shower |
| Main Level Bedrooms | 2 |
| Main Level Bathrooms | 2 |
EXTERIOR FEATURES
| Has Pool | No |
| Pool | Association, Fenced, Heated |
| Has Patio | Yes |
| Patio | Covered |
WALKSCORE
MAP
MORTGAGE CALCULATOR
- Principal & Interest:
- Property Tax: $2,869
- Home Insurance:$119
- HOA Fees:$345
- Mortgage Insurance:
PRICE HISTORY
| Date | Event | Price |
| 03/06/2024 | Sold | $2,600,000 |
| 02/16/2024 | Pending | $2,690,000 |
| 02/03/2024 | Active Under Contract | $2,690,000 |
| 01/08/2024 | Listed | $2,690,000 |

Topfind Realty
REALTOR®
(844)-333-8033
Questions? Contact today.
Interested in buying or selling a home similar to 135 Jayhawk?
Listing provided courtesy of Sanaz Sepidar, Compass. Based on information from California Regional Multiple Listing Service, Inc. as of #Date#. This information is for your personal, non-commercial use and may not be used for any purpose other than to identify prospective properties you may be interested in purchasing. Display of MLS data is usually deemed reliable but is NOT guaranteed accurate by the MLS. Buyers are responsible for verifying the accuracy of all information and should investigate the data themselves or retain appropriate professionals. Information from sources other than the Listing Agent may have been included in the MLS data. Unless otherwise specified in writing, Broker/Agent has not and will not verify any information obtained from other sources. The Broker/Agent providing the information contained herein may or may not have been the Listing and/or Selling Agent.
