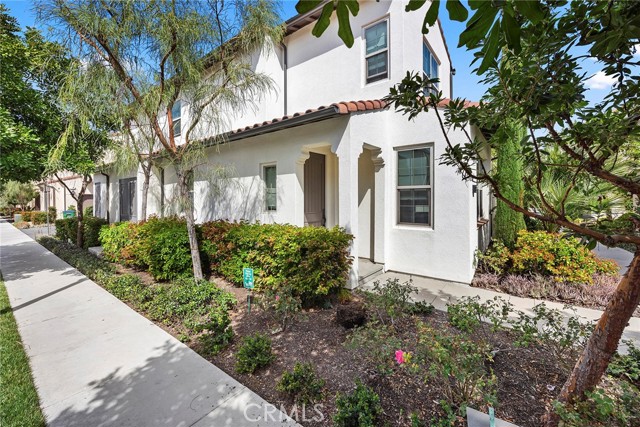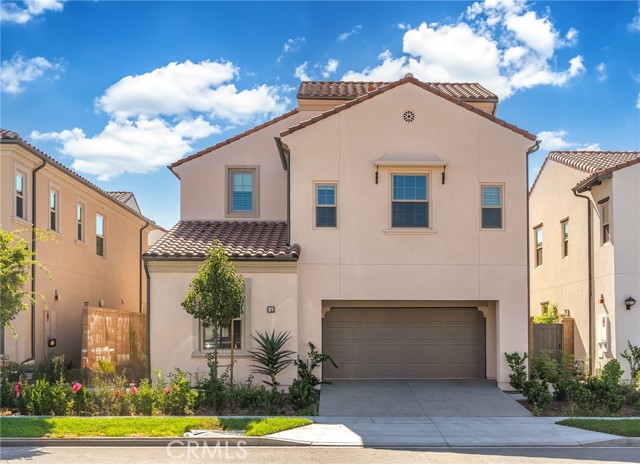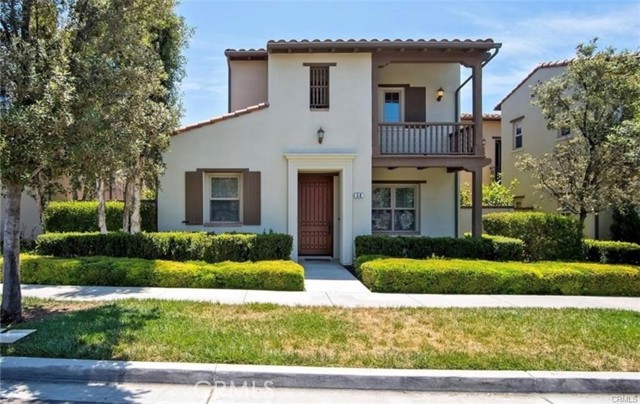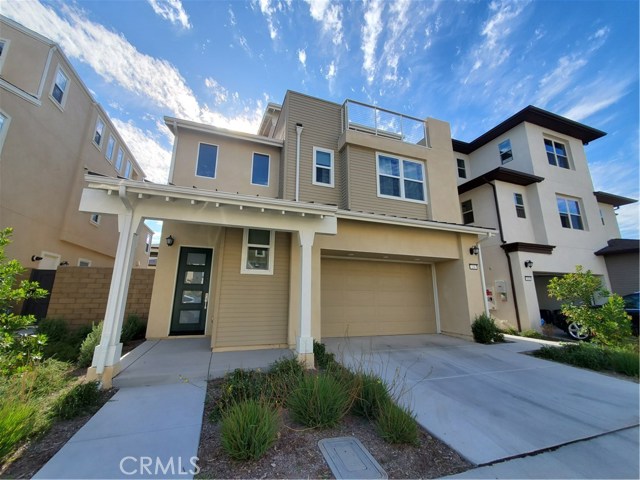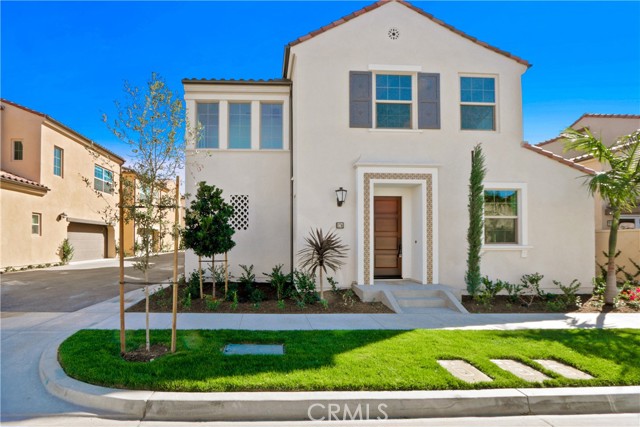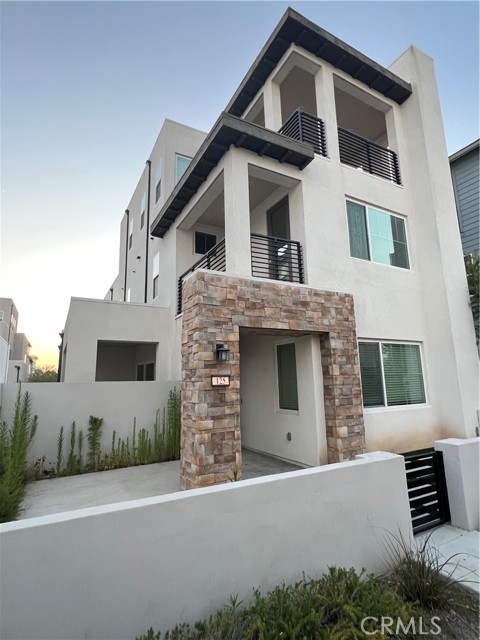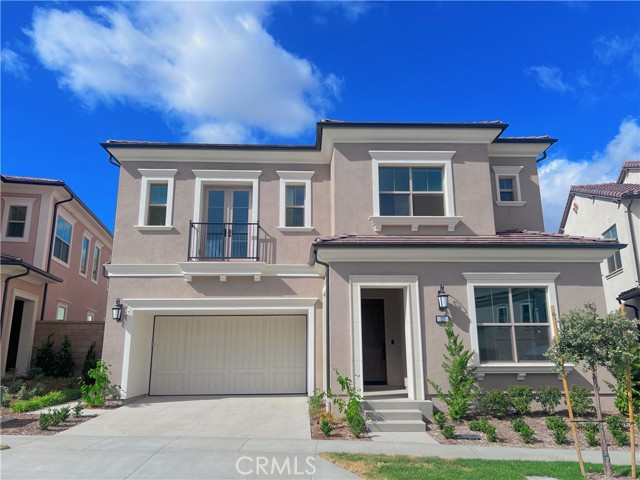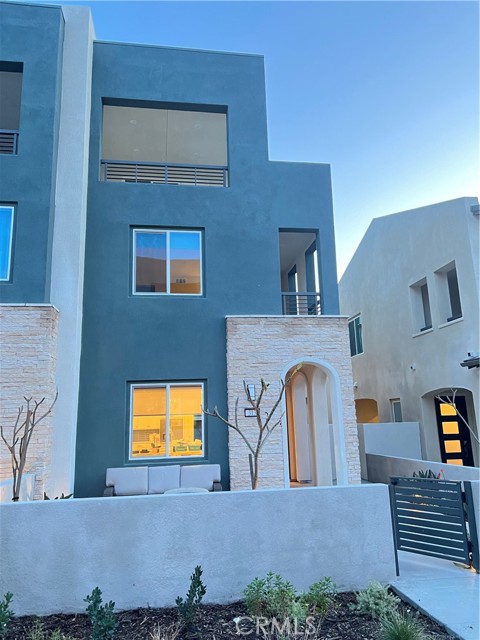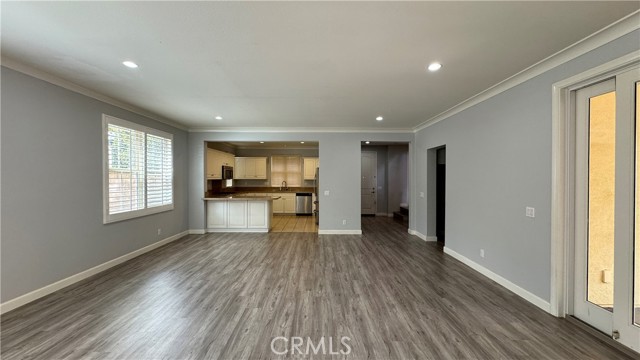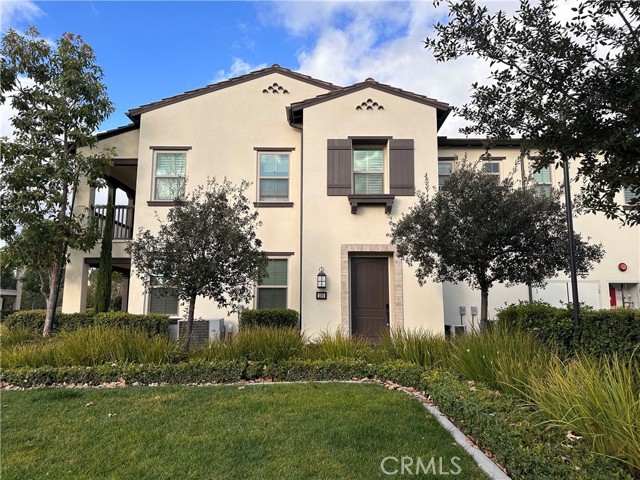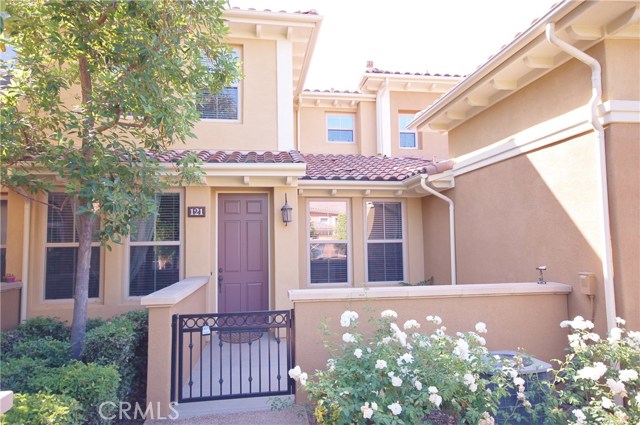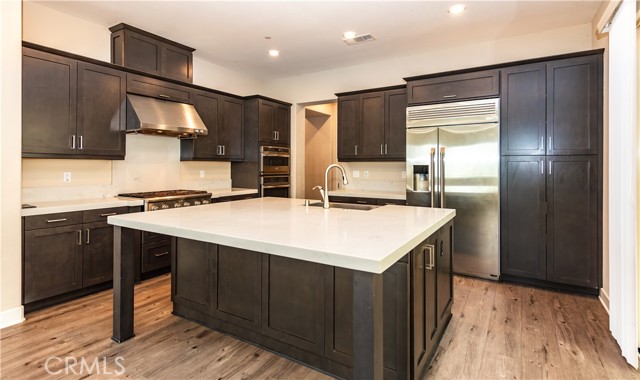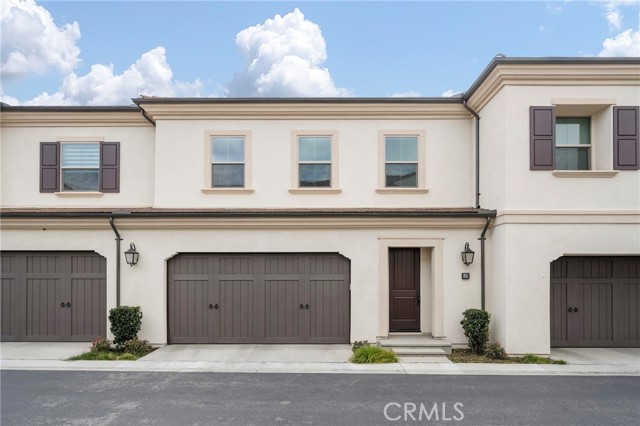135 Milky Way
Irvine, CA 92618
$4,300
Price
Price
3
Bed
Bed
2.5
Bath
Bath
1,482 Sq. Ft.
$3 / Sq. Ft.
$3 / Sq. Ft.
Sold
135 Milky Way
Irvine, CA 92618
Sold
$4,300
Price
Price
3
Bed
Bed
2.5
Bath
Bath
1,482
Sq. Ft.
Sq. Ft.
Step into luxury living with this contemporary 3-bedroom, 2.5-bathroom home nestled in the heart of Portola Springs, Irvine. Spanning 1445 sqft. across two stories, this corner unit boasts an urban flair with its open-concept design. The main floor welcomes you with a gourmet-inspired kitchen featuring stylish shaker-styled cabinetry, a kitchen island with Quartz countertop, and modern subway tiled backsplash. Equipped with high-end appliances including a Bertazzoni oven and Bosch stainless steel microwave, this kitchen is a culinary haven. The first floor also hosts an open living room, seamlessly connected to the kitchen. A private outdoor courtyard off the main great room invites you to entertain in style. Practicality meets elegance with a two-car parking garage with updated epoxy flooring. This residence not only offers a stylish abode but also positions you conveniently close to local shopping and dining plazas, parks, and renowned Irvine schools - Loma Ridge, Jeffrey Trail Middle, and Portola High School. Just a few places nearby include Woodbury Shopping Center, The Irvine Spectrum dining and shopping destinations and John Wayne airport. Truly an opportunity to live in a open floor-plan home with designer finishes and centrally located in the neighborhood where you can enjoy community amenities including the outdoor pool and lounging areas, generous club house, sport court and outdoor picnic pavilion.
PROPERTY INFORMATION
| MLS # | PW24186685 | Lot Size | 0 Sq. Ft. |
| HOA Fees | $0/Monthly | Property Type | Condominium |
| Price | $ 4,300
Price Per SqFt: $ 3 |
DOM | 311 Days |
| Address | 135 Milky Way | Type | Residential Lease |
| City | Irvine | Sq.Ft. | 1,482 Sq. Ft. |
| Postal Code | 92618 | Garage | 2 |
| County | Orange | Year Built | 2018 |
| Bed / Bath | 3 / 2.5 | Parking | 2 |
| Built In | 2018 | Status | Closed |
| Rented Date | 2024-10-18 |
INTERIOR FEATURES
| Has Laundry | Yes |
| Laundry Information | Dryer Included, In Closet, Inside, Washer Included |
| Has Fireplace | No |
| Fireplace Information | None |
| Has Appliances | Yes |
| Kitchen Appliances | Dishwasher, Freezer, Disposal, Gas Oven, Gas Range, Gas Cooktop, Ice Maker, Microwave, Range Hood, Refrigerator, Tankless Water Heater |
| Kitchen Information | Kitchen Island, Kitchen Open to Family Room, Quartz Counters, Walk-In Pantry |
| Kitchen Area | Breakfast Counter / Bar, Dining Room |
| Has Heating | Yes |
| Heating Information | Central |
| Room Information | All Bedrooms Up, Entry, Family Room, Formal Entry, Kitchen, Laundry, Primary Bathroom, Primary Bedroom, Primary Suite, Walk-In Closet, Walk-In Pantry |
| Has Cooling | Yes |
| Cooling Information | Central Air |
| Flooring Information | Carpet, Tile, Wood |
| InteriorFeatures Information | High Ceilings, Open Floorplan, Pantry, Quartz Counters, Recessed Lighting |
| EntryLocation | 1 |
| Entry Level | 1 |
| Has Spa | Yes |
| SpaDescription | Private, Association, Community |
| WindowFeatures | Double Pane Windows |
| SecuritySafety | Carbon Monoxide Detector(s), Fire and Smoke Detection System, Fire Sprinkler System, Smoke Detector(s) |
| Bathroom Information | Bathtub, Shower, Shower in Tub, Double Sinks in Primary Bath, Exhaust fan(s), Privacy toilet door, Upgraded, Walk-in shower |
| Main Level Bedrooms | 0 |
| Main Level Bathrooms | 1 |
EXTERIOR FEATURES
| FoundationDetails | Slab |
| Roof | Tile |
| Has Pool | Yes |
| Pool | Private, Association, Community |
| Has Patio | Yes |
| Patio | Enclosed |
WALKSCORE
MAP
PRICE HISTORY
| Date | Event | Price |
| 10/18/2024 | Sold | $4,300 |
| 10/18/2024 | Pending | $4,300 |
| 10/16/2024 | Relisted | $4,300 |
| 09/12/2024 | Listed | $4,350 |

Topfind Realty
REALTOR®
(844)-333-8033
Questions? Contact today.
Interested in buying or selling a home similar to 135 Milky Way?
Irvine Similar Properties
Listing provided courtesy of Marissa Esporlas, Real Broker. Based on information from California Regional Multiple Listing Service, Inc. as of #Date#. This information is for your personal, non-commercial use and may not be used for any purpose other than to identify prospective properties you may be interested in purchasing. Display of MLS data is usually deemed reliable but is NOT guaranteed accurate by the MLS. Buyers are responsible for verifying the accuracy of all information and should investigate the data themselves or retain appropriate professionals. Information from sources other than the Listing Agent may have been included in the MLS data. Unless otherwise specified in writing, Broker/Agent has not and will not verify any information obtained from other sources. The Broker/Agent providing the information contained herein may or may not have been the Listing and/or Selling Agent.
