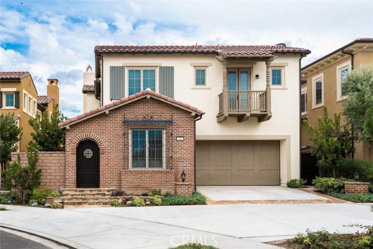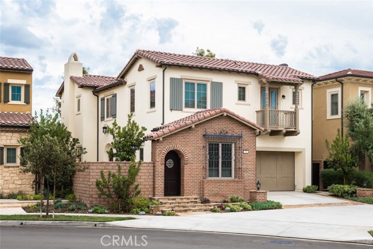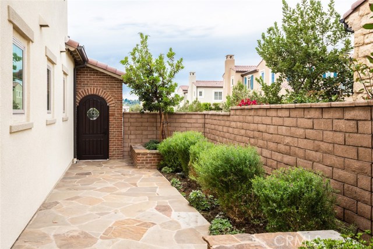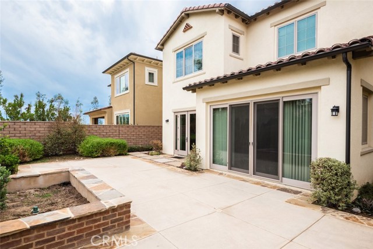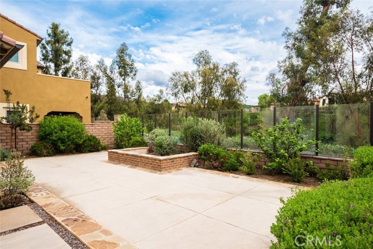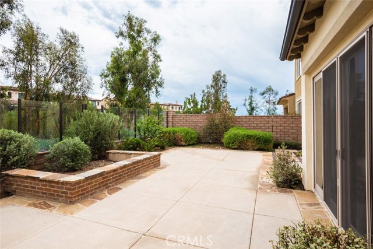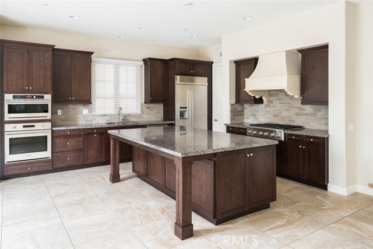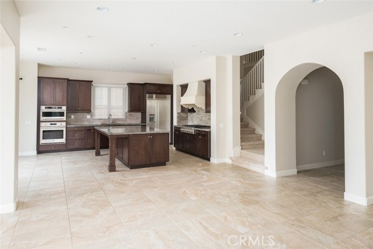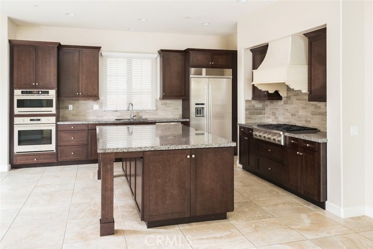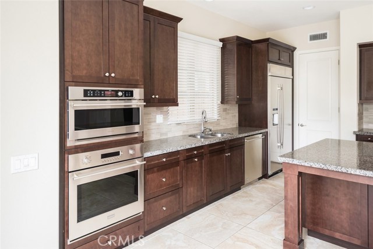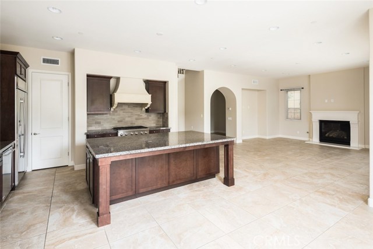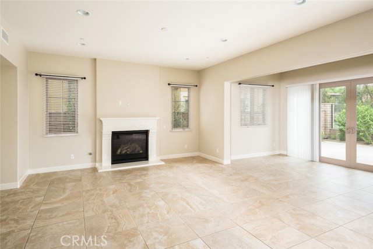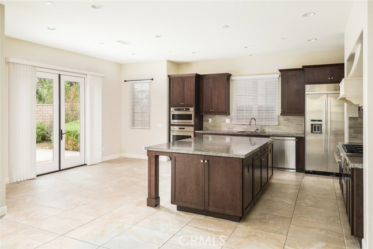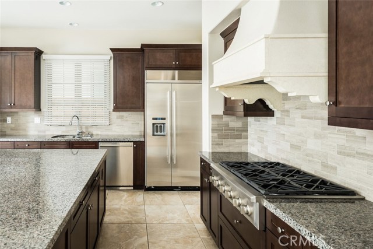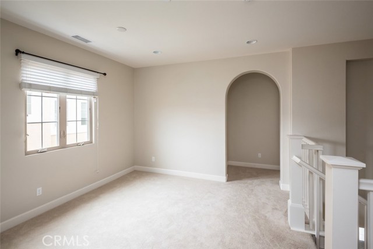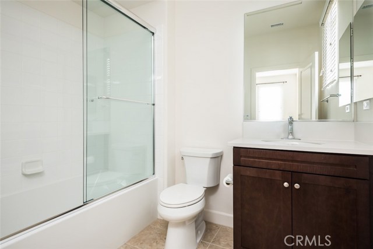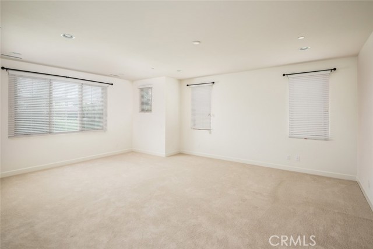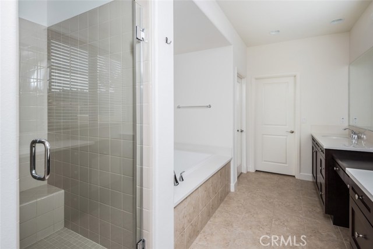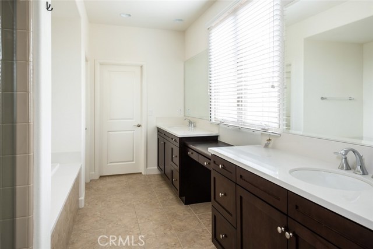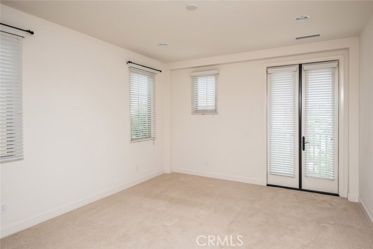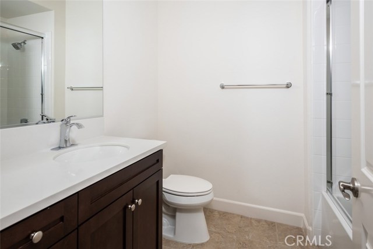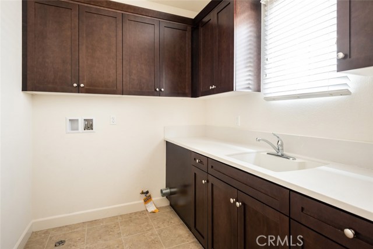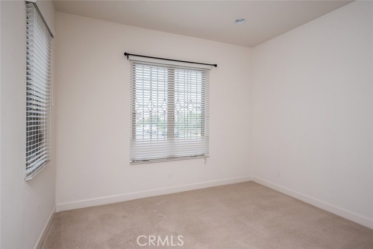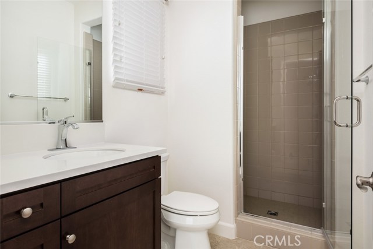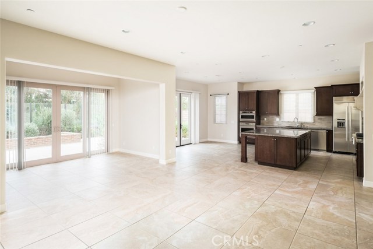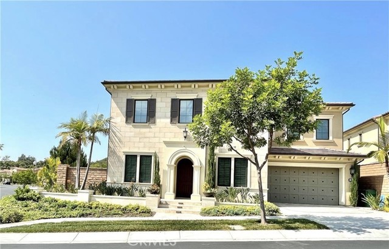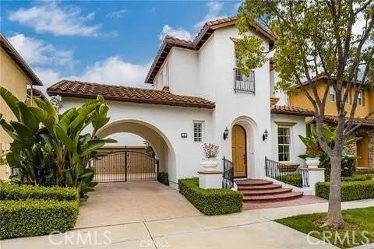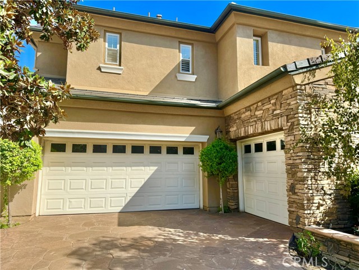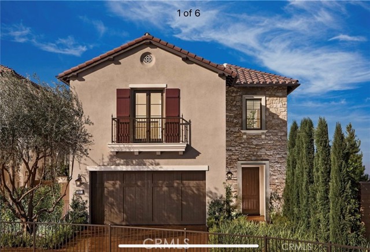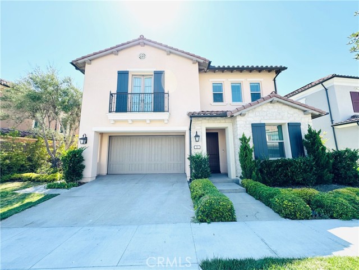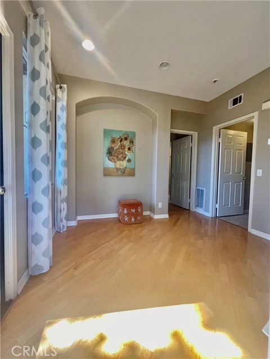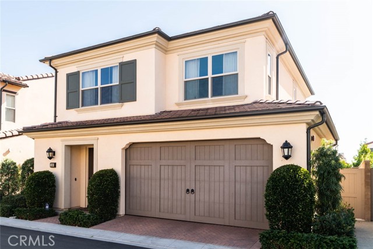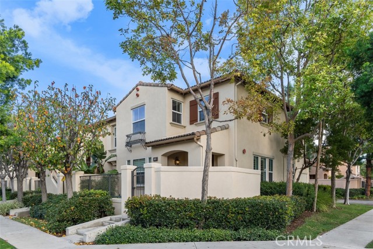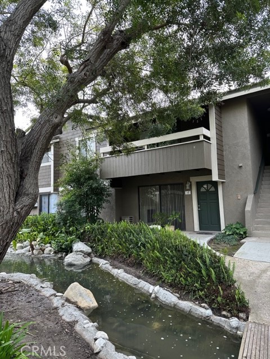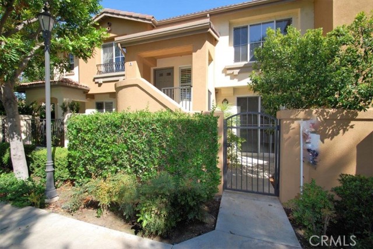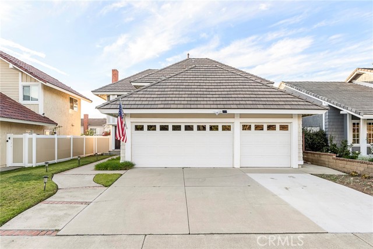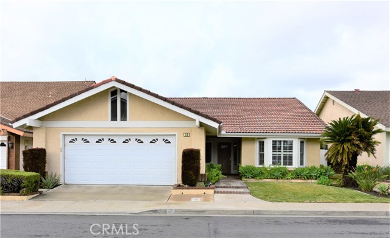136 Long Fence
Irvine, CA 92602
$7,300
Price
Price
4
Bed
Bed
4.5
Bath
Bath
3,266 Sq. Ft.
$2 / Sq. Ft.
$2 / Sq. Ft.
Sold
136 Long Fence
Irvine, CA 92602
Sold
$7,300
Price
Price
4
Bed
Bed
4.5
Bath
Bath
3,266
Sq. Ft.
Sq. Ft.
Nestled behind dramatic entry gates and stunning views, the Groves in Orchard Hills offer privacy and exclusive living. This dramatic open floor plan has plenty of natural light with a wall of windows overlooking a premium and private backyard with tranquil treetop and hill views - ideal for relaxing and entertaining. This home has a gourmet kitchen with granite counters and top of the line, stainless steel appliances. Expansive center, kitchen island is perfect for casual dining and entertaining. Upgraded, rich cabinetry throughout. Kitchen flows through to the open great room with a cozy fireplace. Large 24 x 24 light and easy to maintain tile flooring throughout. Convenient downstairs bedroom has an en-suite bathroom. Upstairs includes a secondary family room/den. The Master Suite is luxurious with sitting area and walk in closet. Master bathroom is highly upgraded with dual vanities, soaking tub, shower and more. Secondary bedrooms both have en-suite bathrooms. The Association includes resort style amenities Club House, Pool, Spa, Basketball & Tennis Courts, Playgrounds, Hiking & Bike trails that blends both recreation and leisure. Attend state of the art Orchard Hills Elementary and Middle and Award Winning Beckman High School. Located near the 5 freeway, upscale Orchard Hills Shopping Center, Tustin Ranch Golf Course, the Marketplace and surrounded by beautiful avocado groves.
PROPERTY INFORMATION
| MLS # | OC24001757 | Lot Size | 4,901 Sq. Ft. |
| HOA Fees | $0/Monthly | Property Type | Single Family Residence |
| Price | $ 7,300
Price Per SqFt: $ 2 |
DOM | 596 Days |
| Address | 136 Long Fence | Type | Residential Lease |
| City | Irvine | Sq.Ft. | 3,266 Sq. Ft. |
| Postal Code | 92602 | Garage | 2 |
| County | Orange | Year Built | 2015 |
| Bed / Bath | 4 / 4.5 | Parking | 2 |
| Built In | 2015 | Status | Closed |
| Rented Date | 2024-03-11 |
INTERIOR FEATURES
| Has Laundry | Yes |
| Laundry Information | Gas & Electric Dryer Hookup, Inside, Upper Level |
| Has Fireplace | Yes |
| Fireplace Information | Family Room |
| Has Appliances | Yes |
| Kitchen Appliances | Gas Oven, Gas Cooktop, Microwave, Refrigerator |
| Kitchen Information | Granite Counters, Kitchen Island, Walk-In Pantry |
| Kitchen Area | Breakfast Counter / Bar, Dining Room, In Kitchen |
| Has Heating | Yes |
| Heating Information | Forced Air |
| Room Information | Den, Laundry, Main Floor Bedroom |
| Has Cooling | Yes |
| Cooling Information | Central Air |
| Flooring Information | Carpet, Tile |
| InteriorFeatures Information | High Ceilings, Open Floorplan |
| EntryLocation | enclosed |
| Entry Level | 0 |
| SecuritySafety | Carbon Monoxide Detector(s), Gated Community, Smoke Detector(s) |
| Bathroom Information | Double Sinks in Primary Bath, Separate tub and shower, Walk-in shower |
| Main Level Bedrooms | 1 |
| Main Level Bathrooms | 1 |
EXTERIOR FEATURES
| Has Pool | No |
| Pool | Association, Community |
| Has Patio | Yes |
| Patio | Concrete, Wrap Around |
| Has Sprinklers | Yes |
WALKSCORE
MAP
PRICE HISTORY
| Date | Event | Price |
| 03/11/2024 | Sold | $7,300 |
| 02/20/2024 | Price Change | $7,300 (-2.67%) |
| 01/08/2024 | Listed | $7,500 |

Topfind Realty
REALTOR®
(844)-333-8033
Questions? Contact today.
Interested in buying or selling a home similar to 136 Long Fence?
Irvine Similar Properties
Listing provided courtesy of Veni Lanka, Hanu Reddy Realty. Based on information from California Regional Multiple Listing Service, Inc. as of #Date#. This information is for your personal, non-commercial use and may not be used for any purpose other than to identify prospective properties you may be interested in purchasing. Display of MLS data is usually deemed reliable but is NOT guaranteed accurate by the MLS. Buyers are responsible for verifying the accuracy of all information and should investigate the data themselves or retain appropriate professionals. Information from sources other than the Listing Agent may have been included in the MLS data. Unless otherwise specified in writing, Broker/Agent has not and will not verify any information obtained from other sources. The Broker/Agent providing the information contained herein may or may not have been the Listing and/or Selling Agent.
