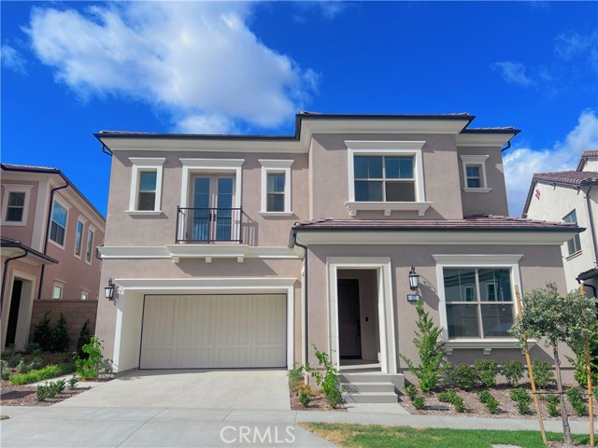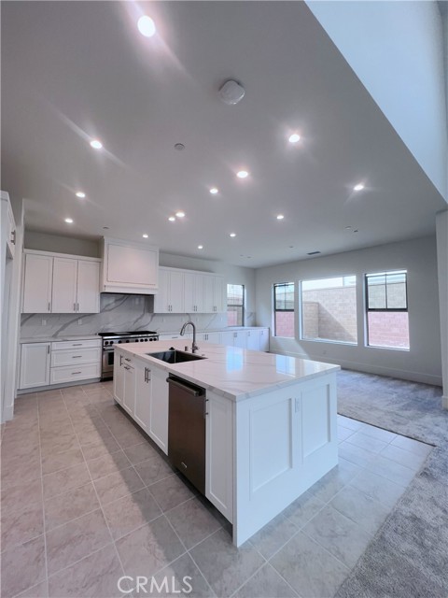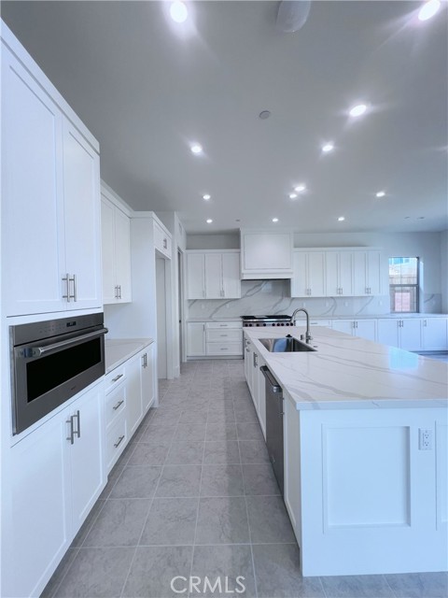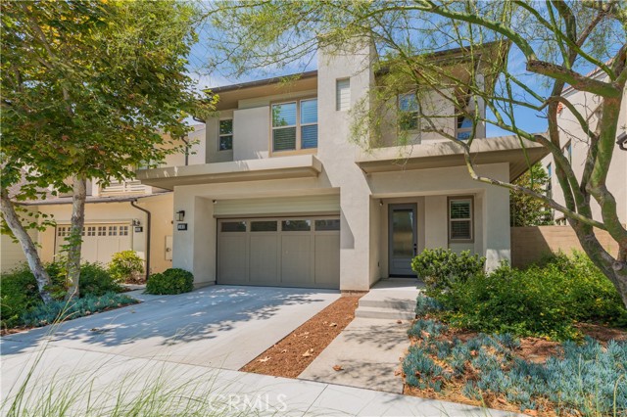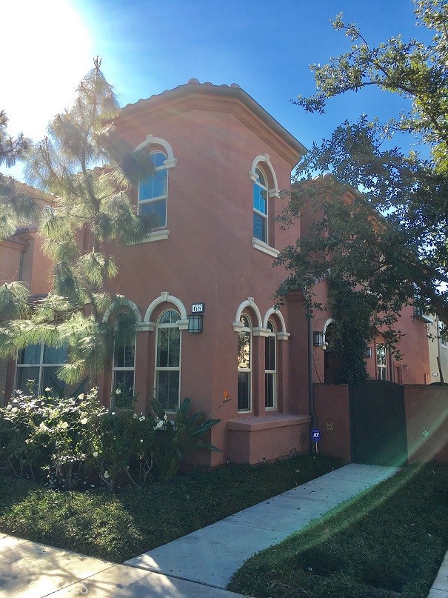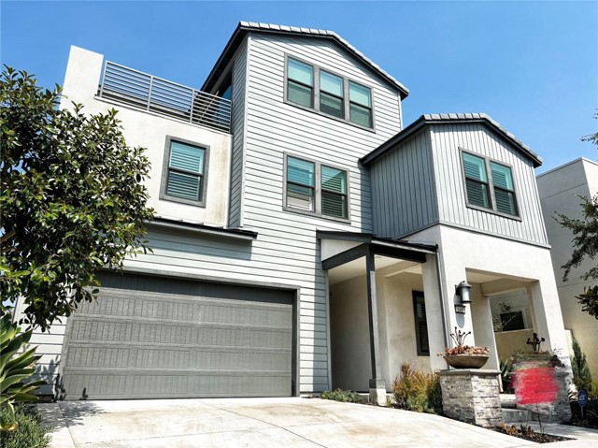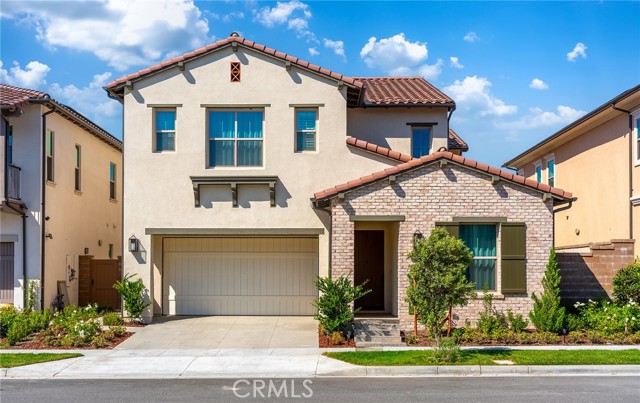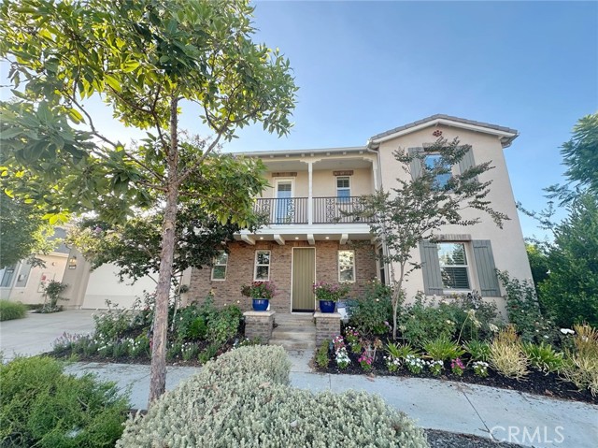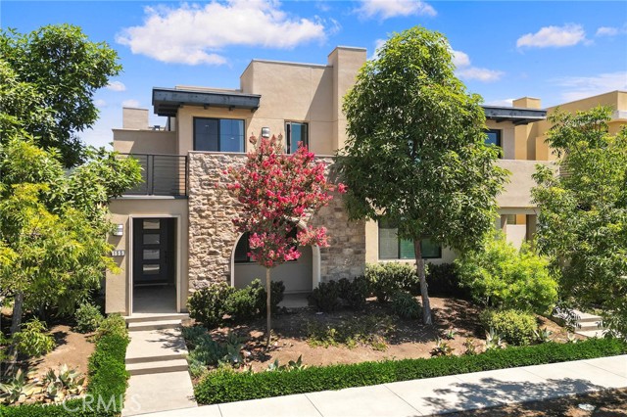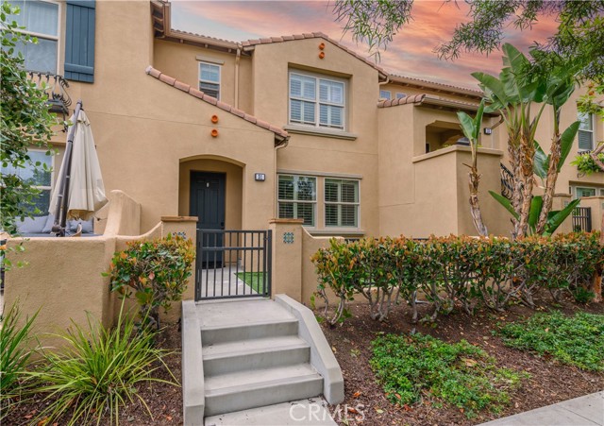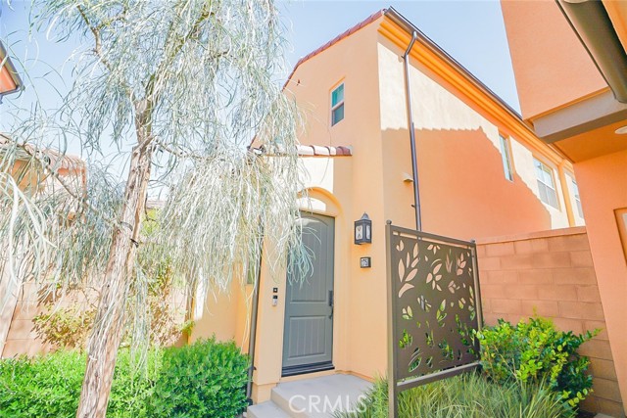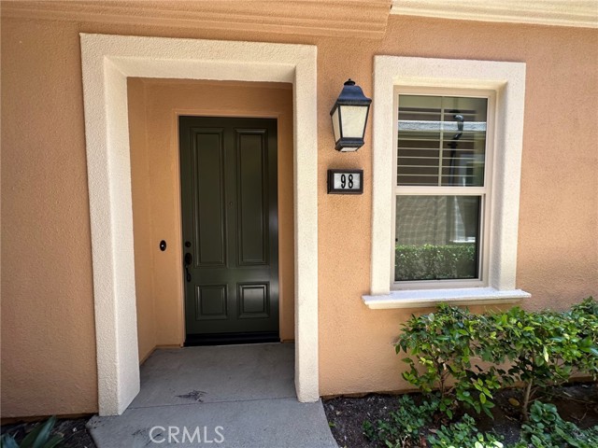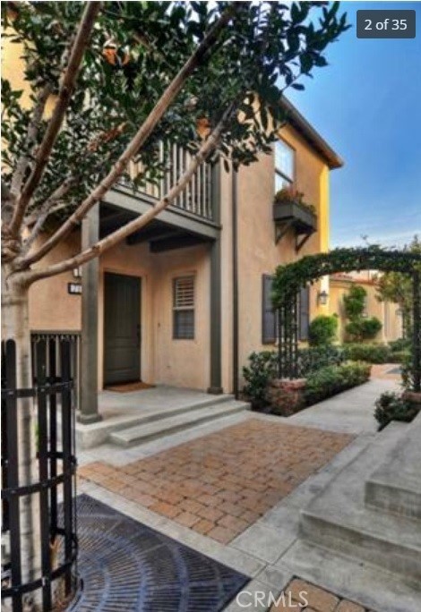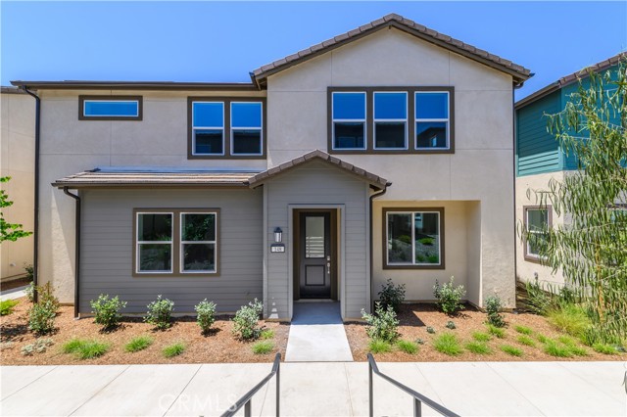137 Hyperion
Irvine, CA 92618
$9,000
Price
Price
5
Bed
Bed
5.5
Bath
Bath
3,473 Sq. Ft.
$3 / Sq. Ft.
$3 / Sq. Ft.
This exceptional *Cielo Plan 3* home in Portola Springs, Irvine, is the only one featuring 5 bedrooms and 5.5 bathrooms, making it a rare find in the neighborhood. This highly sought-after floor plan has been well upgraded, boasting a fifth bedroom, an additional bathroom, and a beautifully designed den. The welcoming entryway is enhanced by a wide glass door for the den. Inside, high ceilings and expansive windows provide the home with natural light, creating a bright, open, and airy atmosphere. The spacious design offers both comfort and style. Ideally positioned within walking distance of the community pool and park, the home is located in a prestigious, award-winning school district, making it an excellent choice for families. Additionally, the house comes equipped with solar panels, significantly reducing energy costs for the family.
PROPERTY INFORMATION
| MLS # | OC24192944 | Lot Size | 5,032 Sq. Ft. |
| HOA Fees | $0/Monthly | Property Type | Single Family Residence |
| Price | $ 9,000
Price Per SqFt: $ 3 |
DOM | 437 Days |
| Address | 137 Hyperion | Type | Residential Lease |
| City | Irvine | Sq.Ft. | 3,473 Sq. Ft. |
| Postal Code | 92618 | Garage | 2 |
| County | Orange | Year Built | 2024 |
| Bed / Bath | 5 / 5.5 | Parking | 2 |
| Built In | 2024 | Status | Active |
INTERIOR FEATURES
| Has Laundry | Yes |
| Laundry Information | Upper Level |
| Has Fireplace | Yes |
| Fireplace Information | Bath, Bonus Room, Den, Dining Room, Family Room, Guest House, Kitchen, Living Room, Primary Bedroom, Electric, Gas, Great Room |
| Has Appliances | Yes |
| Kitchen Appliances | 6 Burner Stove, Barbecue, Dishwasher, Double Oven, Electric Oven, Electric Water Heater, ENERGY STAR Qualified Appliances, ENERGY STAR Qualified Water Heater, Disposal, Indoor Grill, Hot Water Circulator, Microwave, Water Heater, Water Line to Refrigerator |
| Kitchen Information | Built-in Trash/Recycling, Kitchen Island, Pots & Pan Drawers, Self-closing cabinet doors, Self-closing drawers, Stone Counters, Tile Counters, Utility sink, Walk-In Pantry |
| Kitchen Area | Breakfast Counter / Bar, Separated |
| Has Heating | Yes |
| Heating Information | Central, Electric, Solar |
| Room Information | Bonus Room, Den, Main Floor Bedroom, Office, Walk-In Closet, Walk-In Pantry |
| Has Cooling | Yes |
| Cooling Information | Central Air, Electric |
| Flooring Information | Carpet, Tile |
| InteriorFeatures Information | 2 Staircases, Balcony, High Ceilings, Pantry |
| EntryLocation | front |
| Entry Level | 1 |
| Has Spa | No |
| SpaDescription | None |
| Bathroom Information | Bathtub, Shower, Shower in Tub, Double sinks in bath(s), Double Sinks in Primary Bath, Main Floor Full Bath, Separate tub and shower |
| Main Level Bedrooms | 1 |
| Main Level Bathrooms | 2 |
EXTERIOR FEATURES
| Has Pool | No |
| Pool | None |
| Has Patio | Yes |
| Patio | None |
WALKSCORE
MAP
PRICE HISTORY
| Date | Event | Price |
| 09/17/2024 | Listed | $9,000 |

Topfind Realty
REALTOR®
(844)-333-8033
Questions? Contact today.
Go Tour This Home
Irvine Similar Properties
Listing provided courtesy of Baoping Liu, Pinnacle Real Estate Group. Based on information from California Regional Multiple Listing Service, Inc. as of #Date#. This information is for your personal, non-commercial use and may not be used for any purpose other than to identify prospective properties you may be interested in purchasing. Display of MLS data is usually deemed reliable but is NOT guaranteed accurate by the MLS. Buyers are responsible for verifying the accuracy of all information and should investigate the data themselves or retain appropriate professionals. Information from sources other than the Listing Agent may have been included in the MLS data. Unless otherwise specified in writing, Broker/Agent has not and will not verify any information obtained from other sources. The Broker/Agent providing the information contained herein may or may not have been the Listing and/or Selling Agent.
