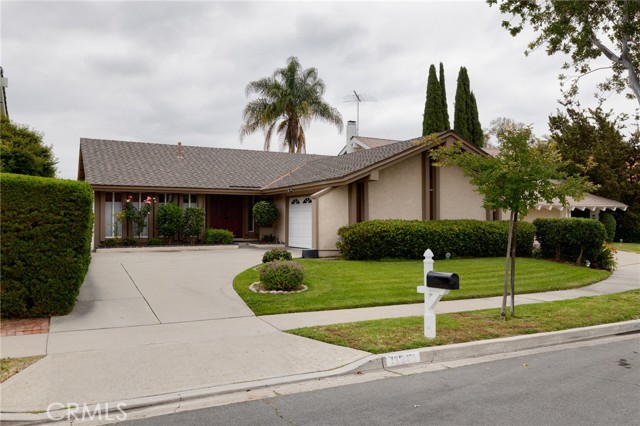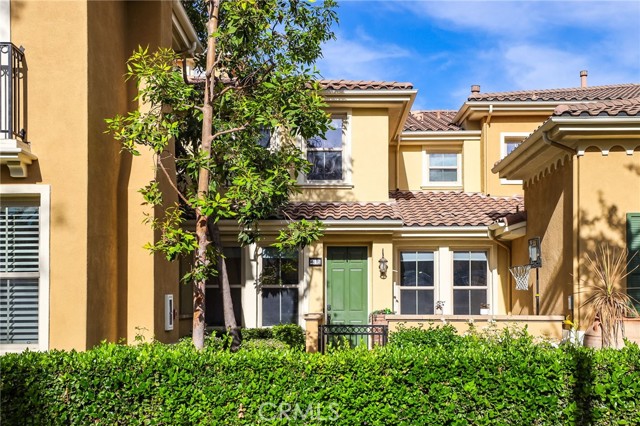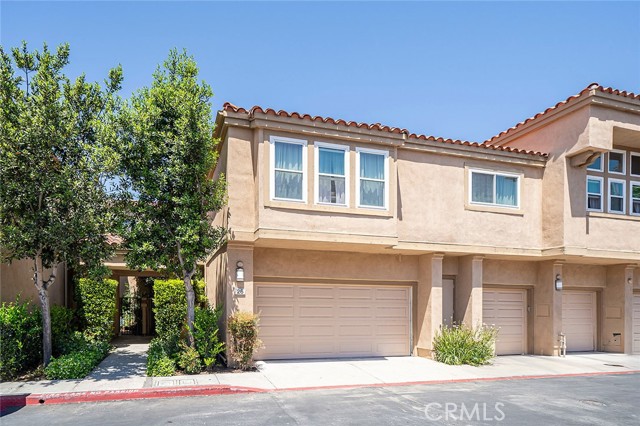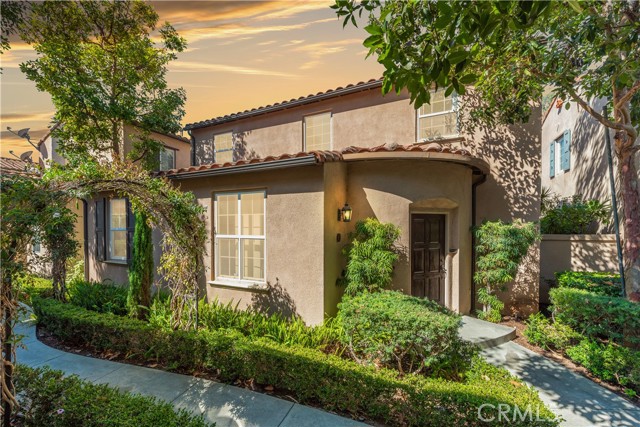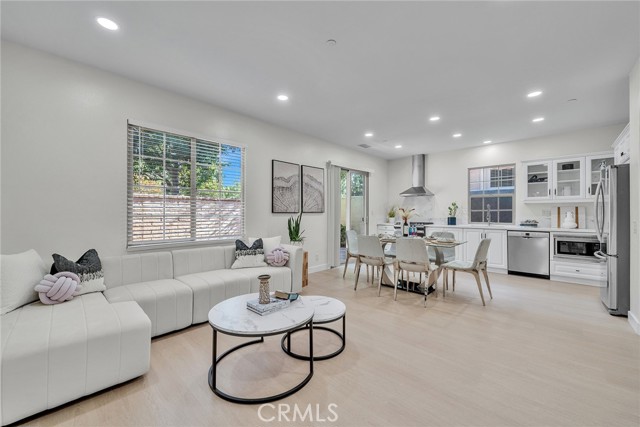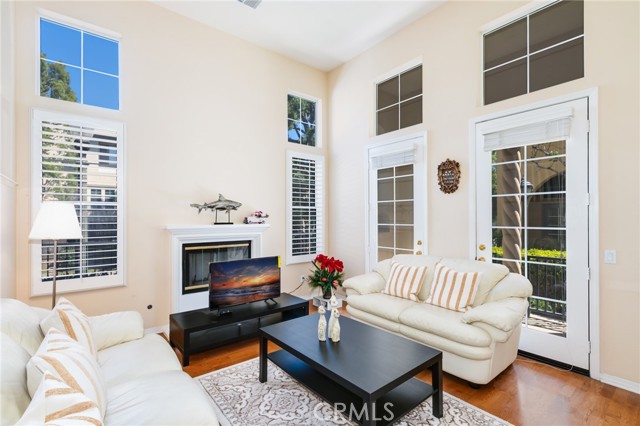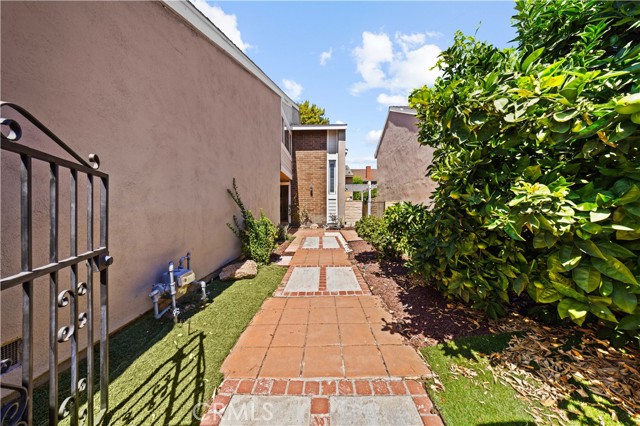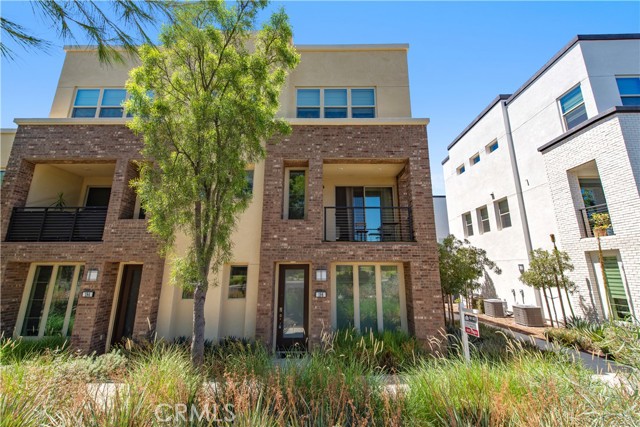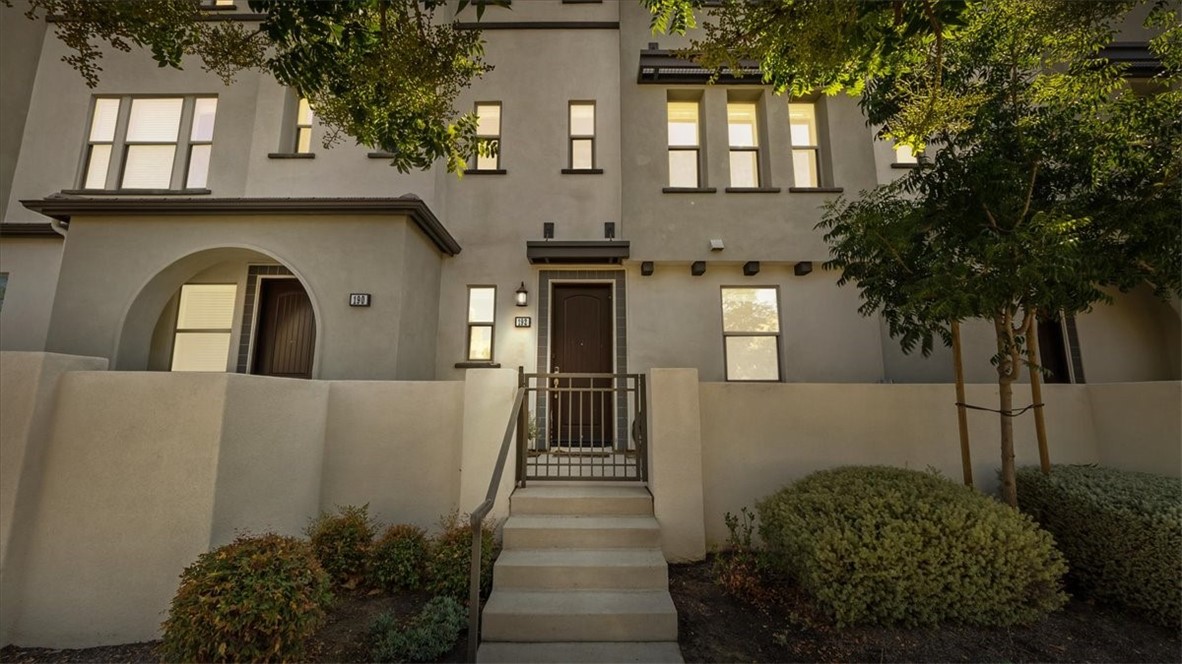13842 Margene Circle
Irvine, CA 92620
Sold
NO MELL ROOS & NO HOA. Don’t miss this opportunity to live in the Northwood community in Irvine. Welcome to this amazing SINGLE STORY home located in the highly desirable neighborhood of Northwood. Lot size, 5,415 sqft. This 3 bedroom, 2 bath, 1,470 sqft, SINGLE STORY home offers many appealing features. High ceilings welcome you into the entryway, with NEW custom front door. This popular open floor plan features a spacious and cozy living room with high vault ceiling and fireplace. The interior is very tasteful / good quality remodeled. Large living room continues into the dining area with large sliding doors. Updated kitchen with quality custom made cabinets, counter seating and the family. All bedrooms on this single-story home are easily accessible and spacious. Both bathrooms are UPGRADED. Newer air conditioner, newer dual pane windows and sliding door. Beautiful, relax backyard and sideyard are quiet and private; surrounded by tress and flowers. Walking distance to top rated Brywood Elementary. Minutes away to Sierra Vista Middle School and Northwood High School. Walking distance to Brywood Park, Northwood Castle Park, Racquet Club tennis court and playground. Convenience location to shopping centers and freeway. This move-in ready home is a fantastic opportunity not to be missed.
PROPERTY INFORMATION
| MLS # | OC23104488 | Lot Size | 5,415 Sq. Ft. |
| HOA Fees | $0/Monthly | Property Type | Single Family Residence |
| Price | $ 1,298,000
Price Per SqFt: $ 883 |
DOM | 738 Days |
| Address | 13842 Margene Circle | Type | Residential |
| City | Irvine | Sq.Ft. | 1,470 Sq. Ft. |
| Postal Code | 92620 | Garage | 2 |
| County | Orange | Year Built | 1970 |
| Bed / Bath | 3 / 2 | Parking | 2 |
| Built In | 1970 | Status | Closed |
| Sold Date | 2023-07-03 |
INTERIOR FEATURES
| Has Laundry | Yes |
| Laundry Information | Gas & Electric Dryer Hookup, In Garage |
| Has Fireplace | Yes |
| Fireplace Information | Living Room |
| Has Appliances | Yes |
| Kitchen Appliances | Convection Oven, Dishwasher, Disposal, Gas Range, Gas Cooktop, Microwave, Refrigerator, Water Heater |
| Kitchen Information | Granite Counters, Kitchen Open to Family Room, Remodeled Kitchen |
| Kitchen Area | Area, Breakfast Counter / Bar, In Kitchen, Separated |
| Has Heating | Yes |
| Heating Information | Forced Air |
| Room Information | All Bedrooms Down, Entry, Family Room, Kitchen, Living Room, Main Floor Bedroom, Main Floor Master Bedroom, Master Bathroom, Master Bedroom |
| Has Cooling | Yes |
| Cooling Information | Central Air |
| Flooring Information | Tile, Wood |
| InteriorFeatures Information | Granite Counters, Open Floorplan |
| DoorFeatures | Double Door Entry, Sliding Doors |
| EntryLocation | 1 |
| Entry Level | 1 |
| Has Spa | No |
| SpaDescription | None |
| WindowFeatures | Bay Window(s), Custom Covering, Double Pane Windows, Screens, Shutters |
| SecuritySafety | Carbon Monoxide Detector(s), Fire and Smoke Detection System |
| Bathroom Information | Bathtub, Shower in Tub, Granite Counters, Main Floor Full Bath, Remodeled |
| Main Level Bedrooms | 3 |
| Main Level Bathrooms | 2 |
EXTERIOR FEATURES
| Has Pool | No |
| Pool | None |
| Has Fence | Yes |
| Fencing | Block, Wood |
| Has Sprinklers | Yes |
WALKSCORE
MAP
MORTGAGE CALCULATOR
- Principal & Interest:
- Property Tax: $1,385
- Home Insurance:$119
- HOA Fees:$0
- Mortgage Insurance:
PRICE HISTORY
| Date | Event | Price |
| 07/03/2023 | Sold | $1,370,000 |
| 06/25/2023 | Active Under Contract | $1,298,000 |
| 06/25/2023 | Relisted | $1,298,000 |
| 06/13/2023 | Listed | $1,298,000 |

Topfind Realty
REALTOR®
(844)-333-8033
Questions? Contact today.
Interested in buying or selling a home similar to 13842 Margene Circle?
Irvine Similar Properties
Listing provided courtesy of Carol Ko, Realty One Group West. Based on information from California Regional Multiple Listing Service, Inc. as of #Date#. This information is for your personal, non-commercial use and may not be used for any purpose other than to identify prospective properties you may be interested in purchasing. Display of MLS data is usually deemed reliable but is NOT guaranteed accurate by the MLS. Buyers are responsible for verifying the accuracy of all information and should investigate the data themselves or retain appropriate professionals. Information from sources other than the Listing Agent may have been included in the MLS data. Unless otherwise specified in writing, Broker/Agent has not and will not verify any information obtained from other sources. The Broker/Agent providing the information contained herein may or may not have been the Listing and/or Selling Agent.
