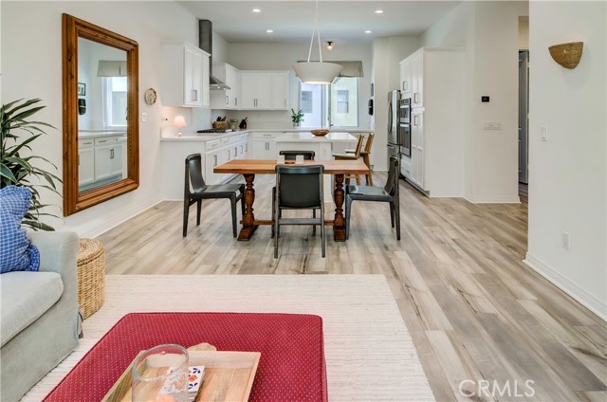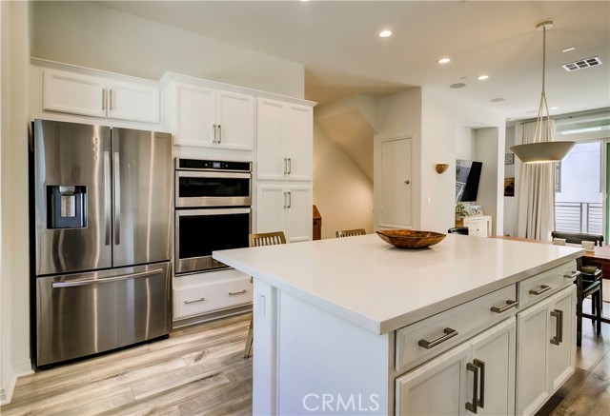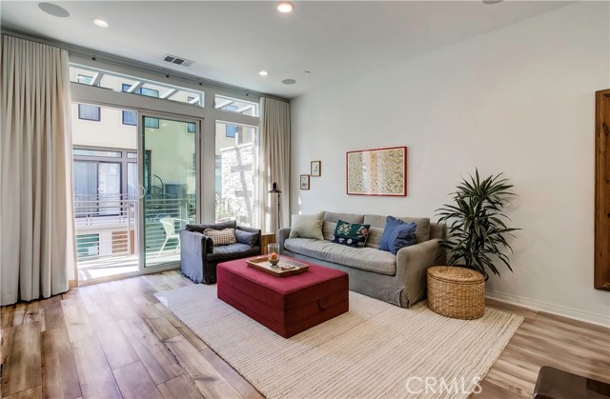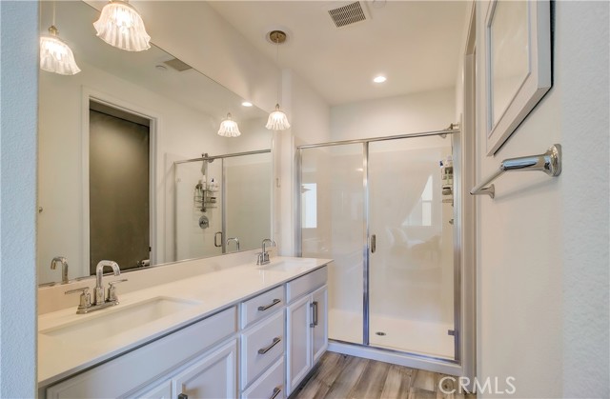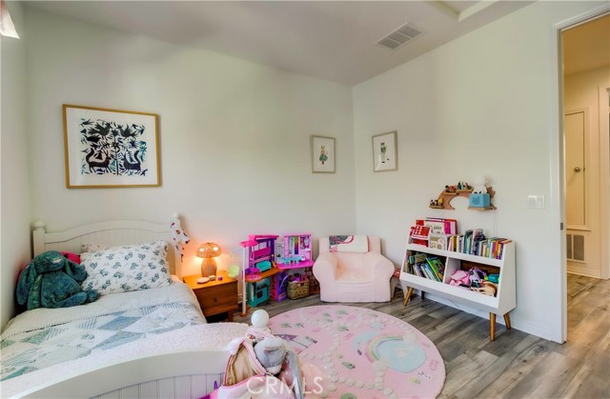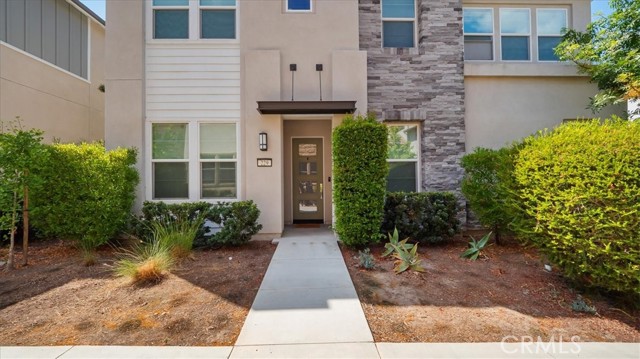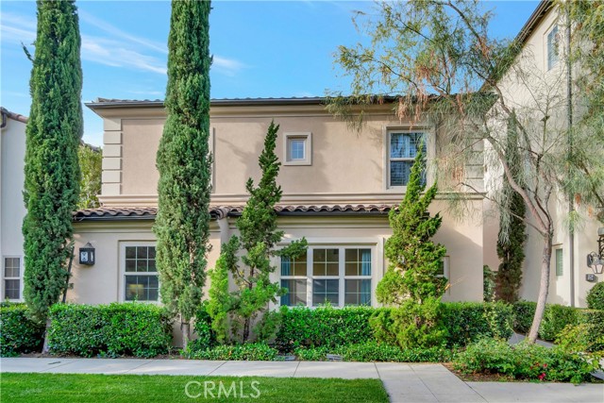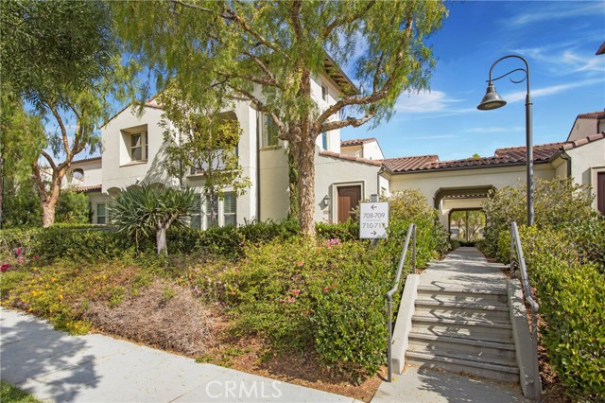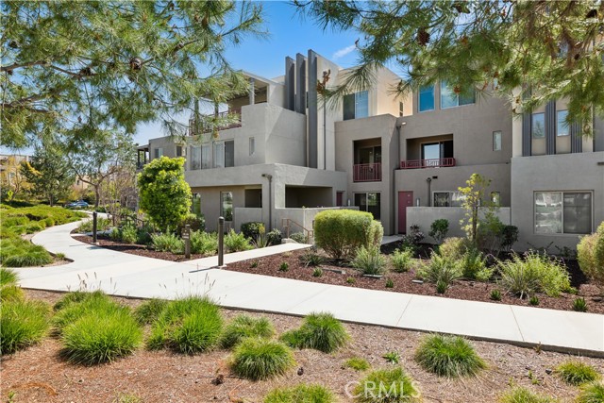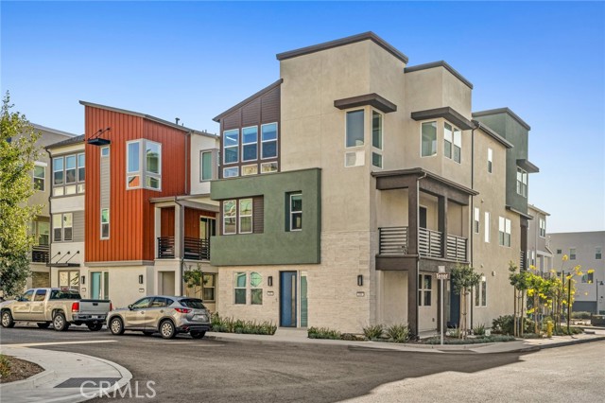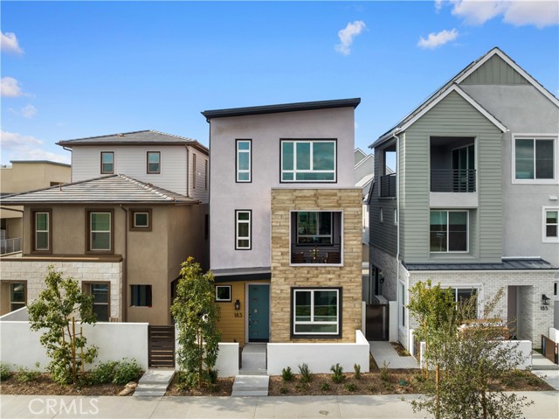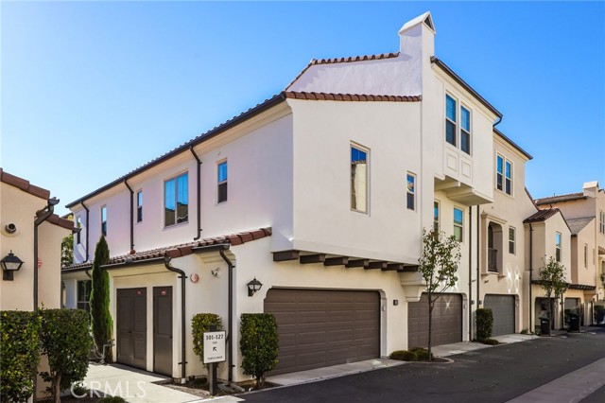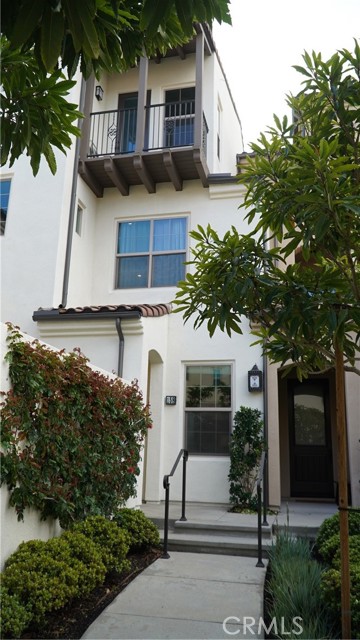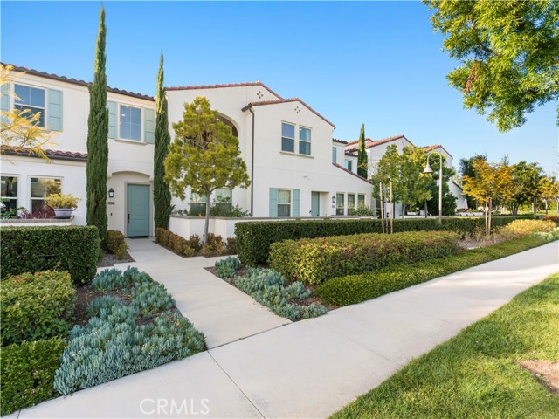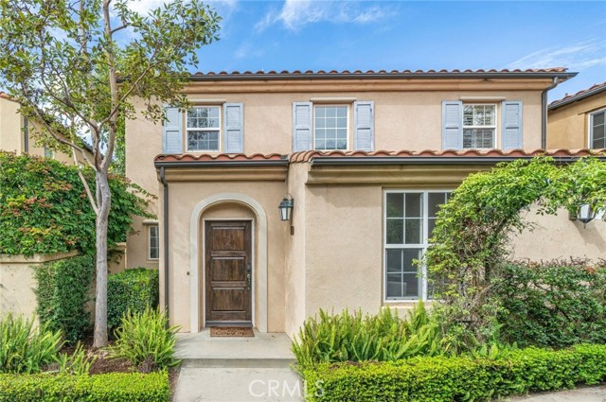140 Sawbuck
Irvine, CA 92618
LUXURY LIVING STEPS FROM TOP SCHOOLS! Welcome to this stylish tri-level townhome that embodies modern living at its finest. Families will appreciate the home’s proximity to top-rated schools in the Irvine Unified School District, including Portola High School and Solis K-8, ensuring an excellent education for your children. This exquisite townhome features 2ensuite bedrooms and a total of 2.5 baths. Enjoy your private balcony, solar panels and luxury vinyl plank flooring throughout( Carpet on stairs) The gourmet kitchen is a chef's dream, complete with a sleek island, quartz countertops, stainless steel appliances, and chic white shaker cabinets. Additional highlights include custom window draperies, LED recessed lighting, and custom surround sound system. The attached 2-car garage adds convenience, while the private front yard—complete with tile and landscaping—invites relaxation. A whole house water softener is also in place for your comfort. Living in Great Park offers incredible amenities exclusively for residents: enjoy access to around 9 parks, 25 tennis courts (including a championship court!), 7 pools, 4 spas, basketball courts, BBQ areas, and even a greenhouse. The street is very quiet and serene, with limited to no street traffic noise, providing a peaceful environment for your family. You’re just minutes away from Woodbury Shopping Center, the Irvine Spectrum, Five Point Amphitheatre, John Wayne Airport, and major freeways (I-5, 405, 241, 133, and 73). Plus, with The Framework coming soon to Great Park, exciting new surprises await! Don’t miss your chance to live in this high demand community!
PROPERTY INFORMATION
| MLS # | OC24231632 | Lot Size | 1,600 Sq. Ft. |
| HOA Fees | $489/Monthly | Property Type | Condominium |
| Price | $ 1,188,000
Price Per SqFt: $ 754 |
DOM | 296 Days |
| Address | 140 Sawbuck | Type | Residential |
| City | Irvine | Sq.Ft. | 1,576 Sq. Ft. |
| Postal Code | 92618 | Garage | 2 |
| County | Orange | Year Built | 2021 |
| Bed / Bath | 2 / 2.5 | Parking | 2 |
| Built In | 2021 | Status | Active |
INTERIOR FEATURES
| Has Laundry | Yes |
| Laundry Information | Inside, Stackable |
| Has Fireplace | No |
| Fireplace Information | None |
| Has Appliances | Yes |
| Kitchen Appliances | 6 Burner Stove, Convection Oven, Dishwasher, Instant Hot Water, Microwave |
| Kitchen Information | Quartz Counters, Self-closing cabinet doors, Self-closing drawers |
| Has Heating | Yes |
| Heating Information | Central |
| Room Information | All Bedrooms Up, Entry, Living Room |
| Has Cooling | Yes |
| Cooling Information | Central Air |
| InteriorFeatures Information | 2 Staircases, Balcony, High Ceilings, Living Room Balcony, Open Floorplan, Quartz Counters, Recessed Lighting, Unfurnished |
| EntryLocation | 1 |
| Entry Level | 1 |
| Has Spa | Yes |
| SpaDescription | Association, Community |
| WindowFeatures | Double Pane Windows, ENERGY STAR Qualified Windows, Screens |
| Bathroom Information | Bathtub, Shower, Exhaust fan(s), Upgraded |
| Main Level Bedrooms | 0 |
| Main Level Bathrooms | 0 |
EXTERIOR FEATURES
| Has Pool | No |
| Pool | Association, Community |
| Has Patio | Yes |
| Patio | Front Porch, Tile |
WALKSCORE
MAP
MORTGAGE CALCULATOR
- Principal & Interest:
- Property Tax: $1,267
- Home Insurance:$119
- HOA Fees:$489
- Mortgage Insurance:
PRICE HISTORY
| Date | Event | Price |
| 11/11/2024 | Listed | $1,188,000 |

Topfind Realty
REALTOR®
(844)-333-8033
Questions? Contact today.
Use a Topfind agent and receive a cash rebate of up to $11,880
Irvine Similar Properties
Listing provided courtesy of Anshu Mohan, KW Spectrum Properties. Based on information from California Regional Multiple Listing Service, Inc. as of #Date#. This information is for your personal, non-commercial use and may not be used for any purpose other than to identify prospective properties you may be interested in purchasing. Display of MLS data is usually deemed reliable but is NOT guaranteed accurate by the MLS. Buyers are responsible for verifying the accuracy of all information and should investigate the data themselves or retain appropriate professionals. Information from sources other than the Listing Agent may have been included in the MLS data. Unless otherwise specified in writing, Broker/Agent has not and will not verify any information obtained from other sources. The Broker/Agent providing the information contained herein may or may not have been the Listing and/or Selling Agent.










