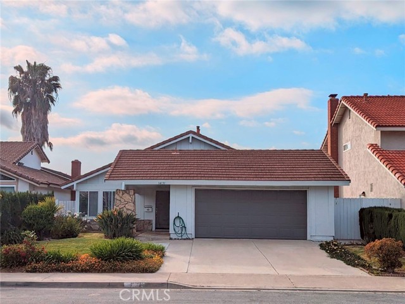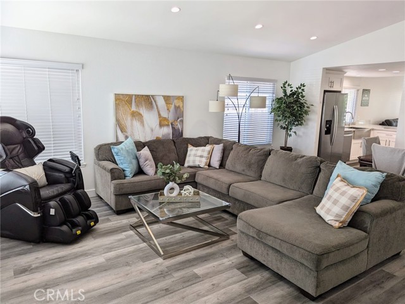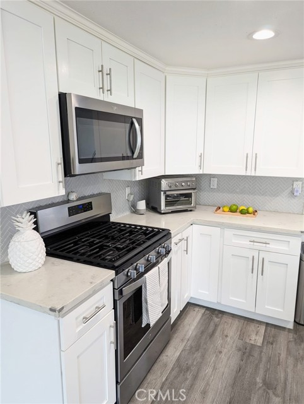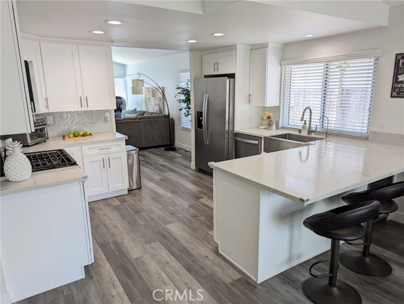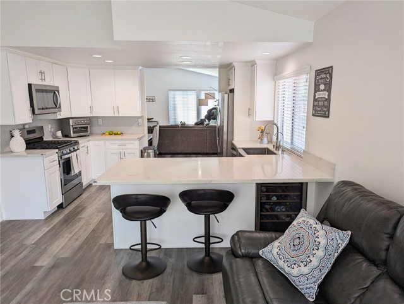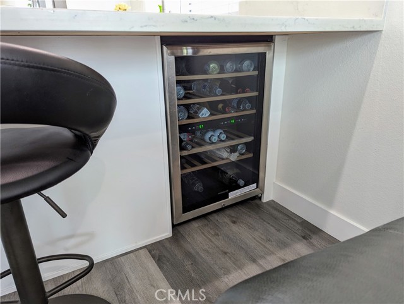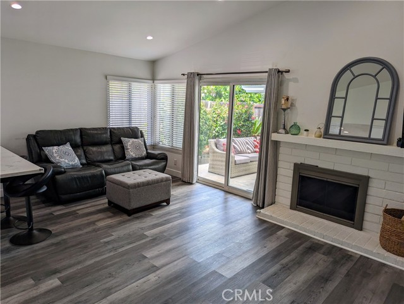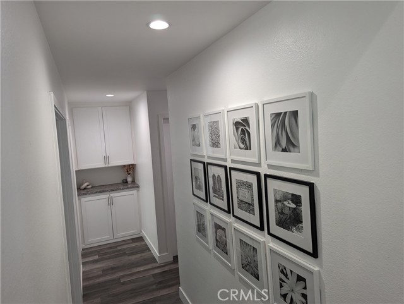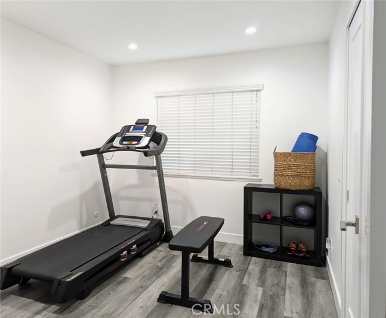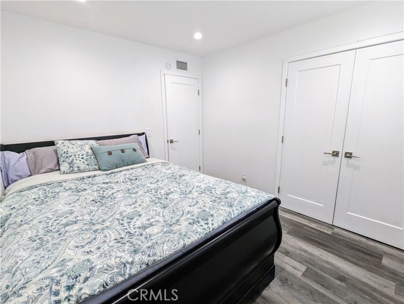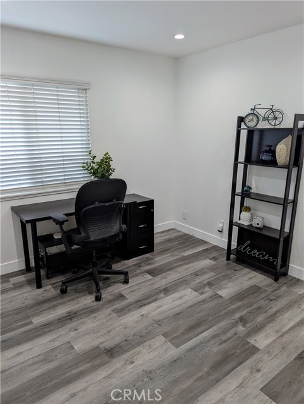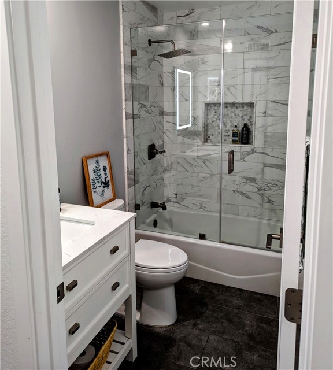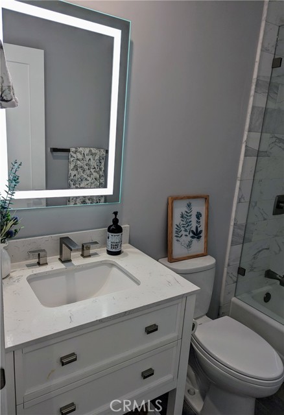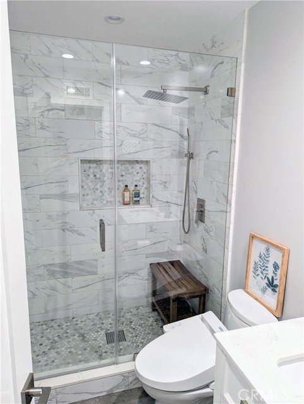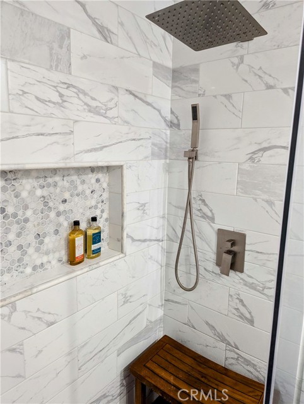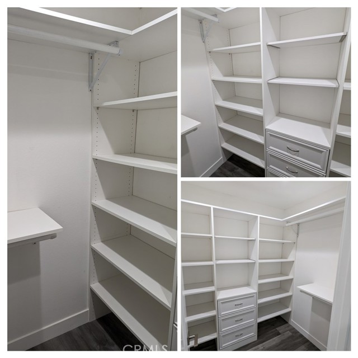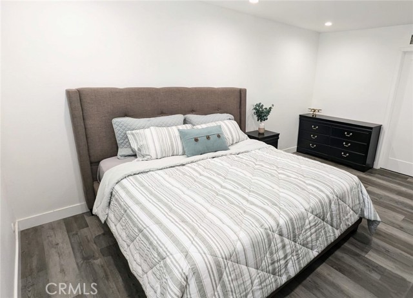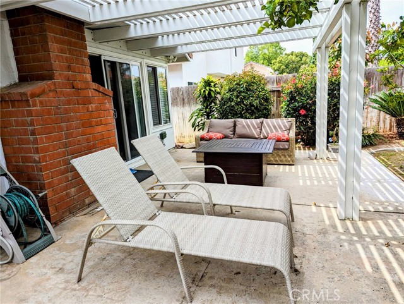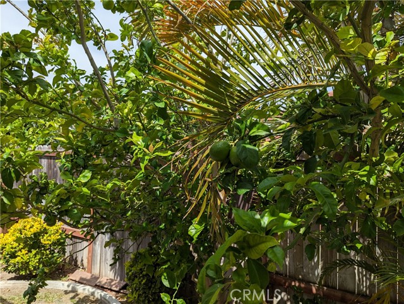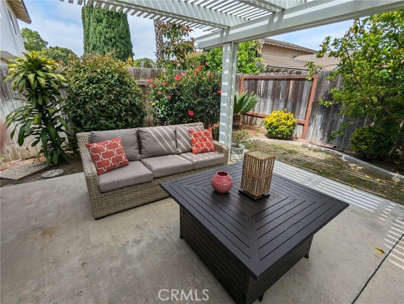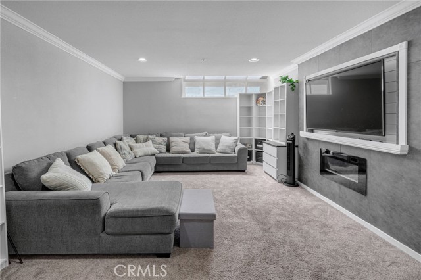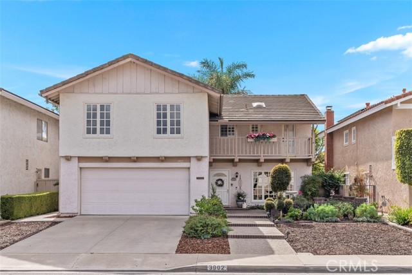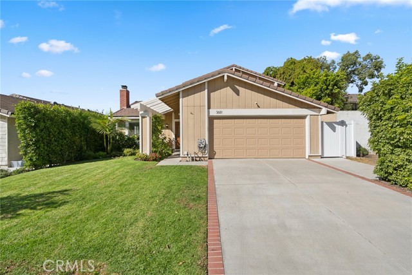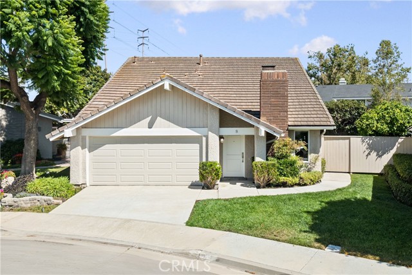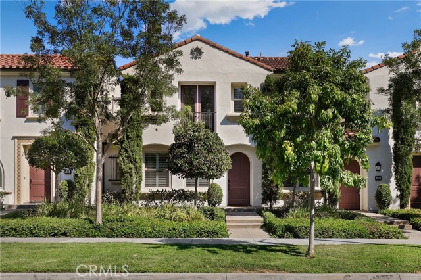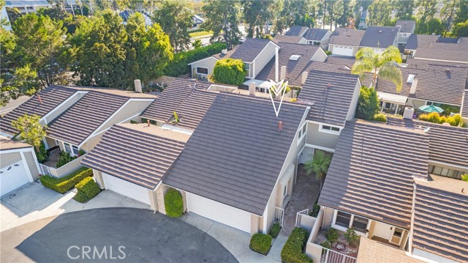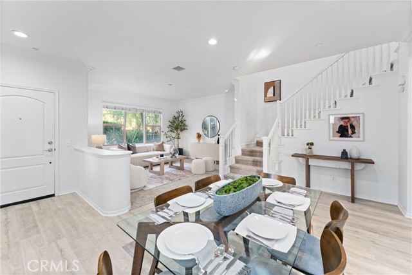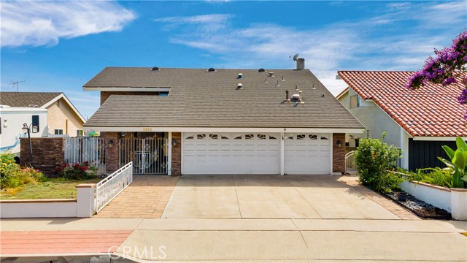14131 Chagall Avenue
Irvine, CA 92606
Sold
Welcome home to 14131 Chagall! Nestled in a friendly neighborhood in close proximity to shopping centers and top-ranked schools, this is one of the rare single-level homes available in Irvine. This modern 1600 SQ ft home is beautifully landscaped and ready for move in. As you enter you will see a large living room with vaulted ceilings that connects seamlessly to the kitchen and family room. You will find luxury vinyl, water-resistant flooring and recessed lighting throughout. The kitchen is remodeled with quartz countertops, hands-free faucet, and stainless steel appliances. The bar island countertop has additional seating and a built-in temperature-controlled wine fridge. This home boasts four well-sized bedrooms including a larger master with walk-in closet and en-suite bathroom. Bathrooms have been fully remodeled with quartz vanities and custom shower/tub doors. Backyard is landscaped with floral as well as fruit and lemon trees, and a premium aluminum patio cover to enjoy the tranquil sunny days in Orange County. The home is also equipped with smart home technology features including Ring, Nest and garage door access. Within a few minutes walking distance to association facilities including pool, park, basketball, volleyball and tennis courts. Don’t miss on the opportunity to see this beautiful home!
PROPERTY INFORMATION
| MLS # | OC24092413 | Lot Size | 5,025 Sq. Ft. |
| HOA Fees | $65/Monthly | Property Type | Single Family Residence |
| Price | $ 1,498,000
Price Per SqFt: $ 928 |
DOM | 475 Days |
| Address | 14131 Chagall Avenue | Type | Residential |
| City | Irvine | Sq.Ft. | 1,614 Sq. Ft. |
| Postal Code | 92606 | Garage | 2 |
| County | Orange | Year Built | 1973 |
| Bed / Bath | 4 / 2 | Parking | 2 |
| Built In | 1973 | Status | Closed |
| Sold Date | 2024-06-12 |
INTERIOR FEATURES
| Has Laundry | Yes |
| Laundry Information | Gas Dryer Hookup, In Garage, Washer Hookup |
| Has Fireplace | Yes |
| Fireplace Information | Family Room, Gas |
| Has Appliances | Yes |
| Kitchen Appliances | Dishwasher, Gas Range, Microwave, Refrigerator |
| Kitchen Information | Quartz Counters, Remodeled Kitchen |
| Has Heating | Yes |
| Heating Information | Central |
| Room Information | All Bedrooms Down, Family Room, Living Room, Main Floor Primary Bedroom |
| Has Cooling | Yes |
| Cooling Information | Central Air |
| Flooring Information | Laminate |
| InteriorFeatures Information | High Ceilings, Open Floorplan, Quartz Counters, Recessed Lighting |
| EntryLocation | Front |
| Entry Level | 1 |
| Has Spa | Yes |
| SpaDescription | Association, Community |
| Bathroom Information | Remodeled |
| Main Level Bedrooms | 4 |
| Main Level Bathrooms | 2 |
EXTERIOR FEATURES
| FoundationDetails | Permanent |
| Has Pool | No |
| Pool | Association, Community, Heated |
| Has Patio | Yes |
| Patio | Concrete, Covered, Patio, Porch |
| Has Sprinklers | Yes |
WALKSCORE
MAP
MORTGAGE CALCULATOR
- Principal & Interest:
- Property Tax: $1,598
- Home Insurance:$119
- HOA Fees:$0
- Mortgage Insurance:
PRICE HISTORY
| Date | Event | Price |
| 05/10/2024 | Listed | $1,498,000 |

Topfind Realty
REALTOR®
(844)-333-8033
Questions? Contact today.
Interested in buying or selling a home similar to 14131 Chagall Avenue?
Listing provided courtesy of Timothy Rellaford, California Custom Realty. Based on information from California Regional Multiple Listing Service, Inc. as of #Date#. This information is for your personal, non-commercial use and may not be used for any purpose other than to identify prospective properties you may be interested in purchasing. Display of MLS data is usually deemed reliable but is NOT guaranteed accurate by the MLS. Buyers are responsible for verifying the accuracy of all information and should investigate the data themselves or retain appropriate professionals. Information from sources other than the Listing Agent may have been included in the MLS data. Unless otherwise specified in writing, Broker/Agent has not and will not verify any information obtained from other sources. The Broker/Agent providing the information contained herein may or may not have been the Listing and/or Selling Agent.
