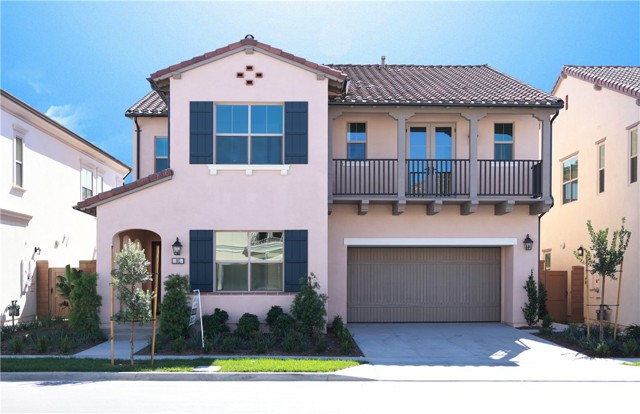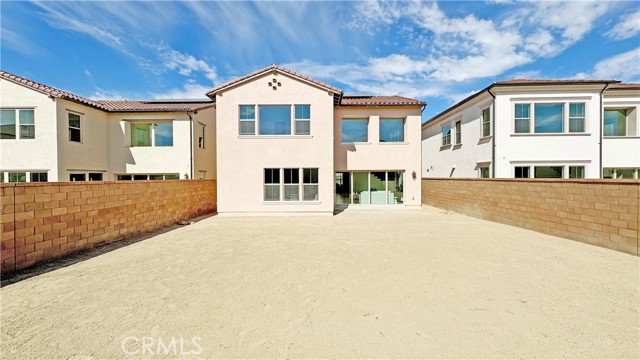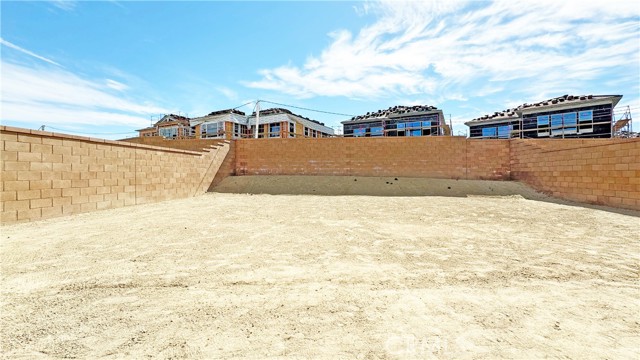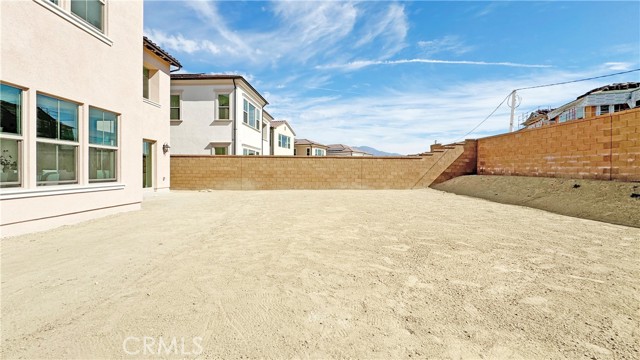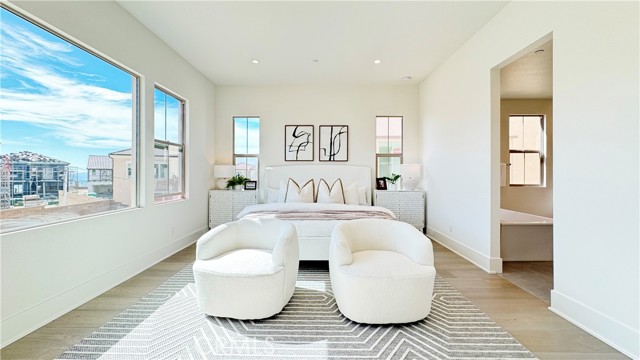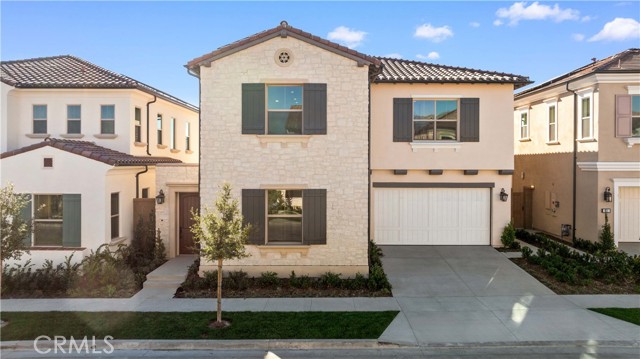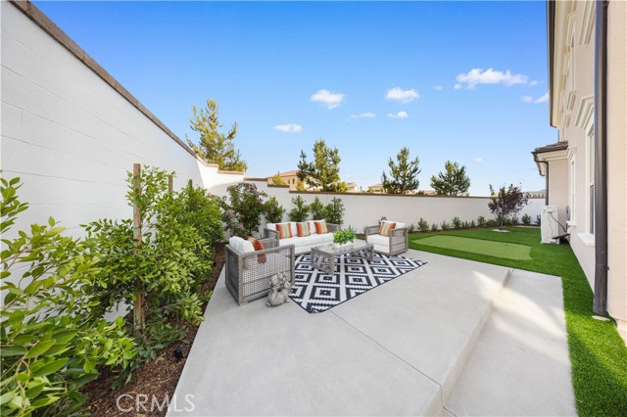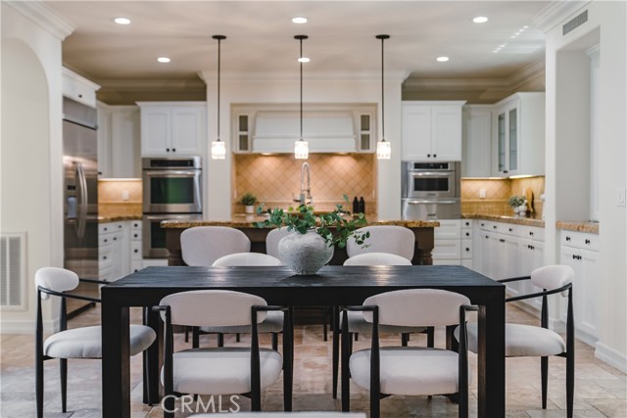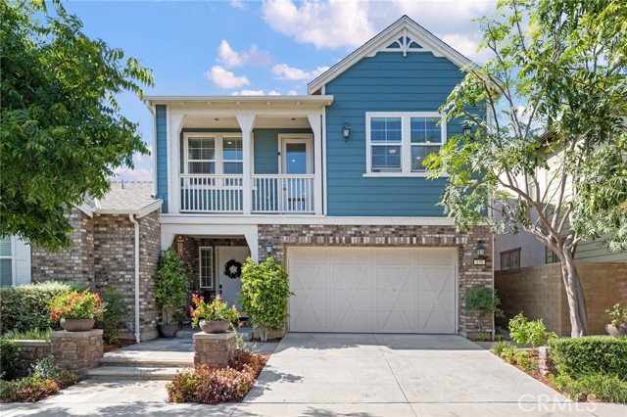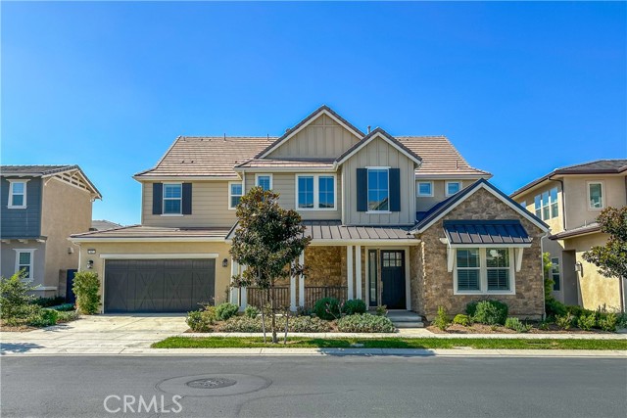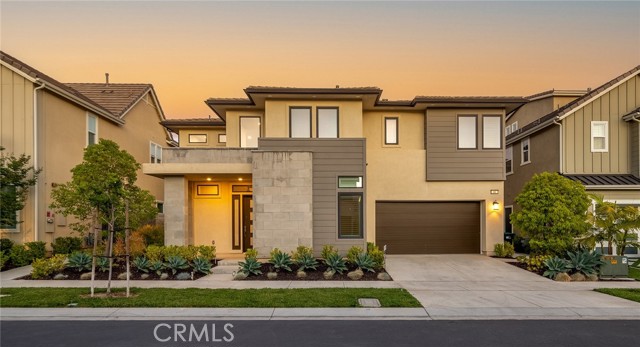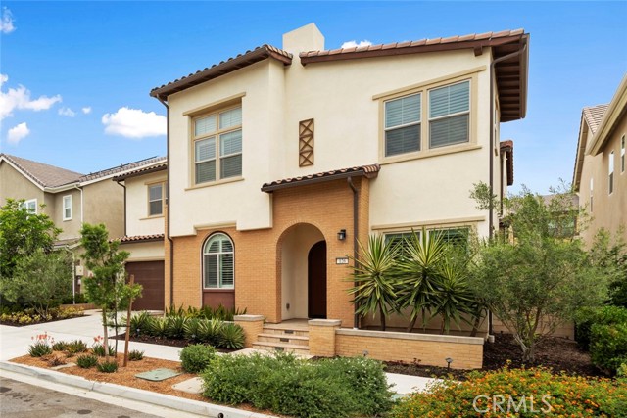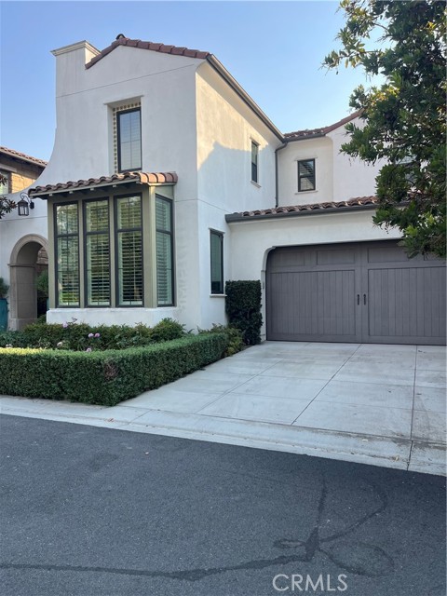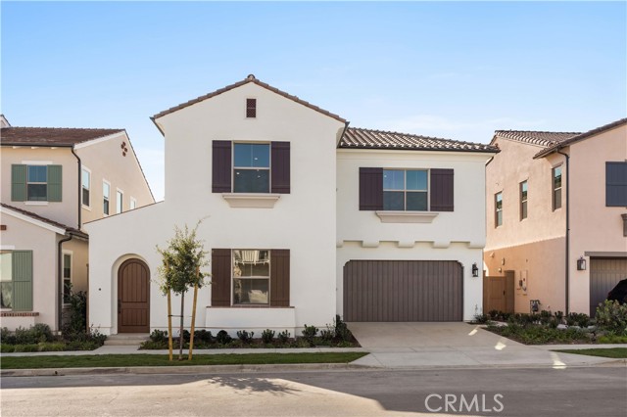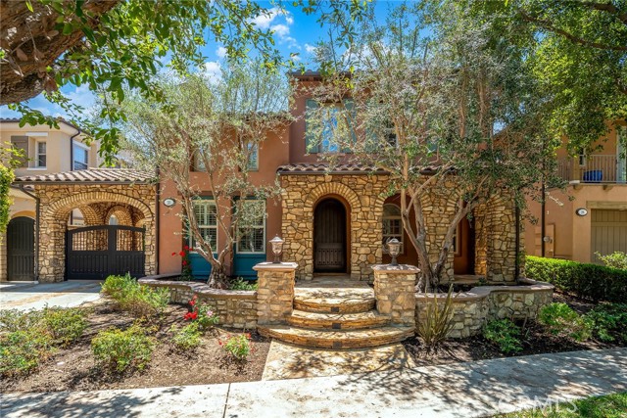142 Hyperion
Irvine, CA 92618
This stunning new home in Portola Springs, set on a 6,208 sqft lot, offers a spacious and sunlit interior with the potential to build a custom pool in the backyard. Featuring the popular Cielo 1 floor plan, this masterpiece by SHE Home includes 4 bedrooms, 4.5 baths, a loft, and all suites. The two-story design boasts modern high ceilings, creating a bright and open living space. The owner has invested in extensive first-hand upgrades, including luxurious tempered glass stairs, full tile flooring on the first floor, solid wood flooring upstairs, and fully upgraded bathrooms and showers. The kitchen has been elevated with top-to-ceiling cabinetry, a SubZero refrigerator, and an upgraded range hood. The lot is perfectly shaped with a south-facing backyard and master bedroom, ensuring abundant natural light throughout the home. Just a short walk to the community club and pool, this is a must-see brand-new property in Portola Springs!
PROPERTY INFORMATION
| MLS # | OC24218526 | Lot Size | 6,208 Sq. Ft. |
| HOA Fees | $225/Monthly | Property Type | Single Family Residence |
| Price | $ 3,490,000
Price Per SqFt: $ 1,082 |
DOM | 281 Days |
| Address | 142 Hyperion | Type | Residential |
| City | Irvine | Sq.Ft. | 3,225 Sq. Ft. |
| Postal Code | 92618 | Garage | 2 |
| County | Orange | Year Built | 2024 |
| Bed / Bath | 4 / 4.5 | Parking | 2 |
| Built In | 2024 | Status | Active |
INTERIOR FEATURES
| Has Laundry | Yes |
| Laundry Information | Gas Dryer Hookup, Individual Room, Upper Level, Washer Hookup |
| Has Fireplace | No |
| Fireplace Information | None |
| Has Appliances | Yes |
| Kitchen Appliances | 6 Burner Stove, Built-In Range, Dishwasher, Refrigerator, Trash Compactor, Water Heater |
| Kitchen Information | Built-in Trash/Recycling, Kitchen Island, Quartz Counters, Remodeled Kitchen, Walk-In Pantry |
| Kitchen Area | Breakfast Counter / Bar, Dining Room |
| Has Heating | Yes |
| Heating Information | Central |
| Room Information | Den, Entry, Family Room, Great Room, Kitchen, Laundry, Living Room, Loft, Main Floor Bedroom, Primary Bathroom, Primary Bedroom, Walk-In Closet, Walk-In Pantry |
| Has Cooling | Yes |
| Cooling Information | Central Air |
| Flooring Information | Tile, Wood |
| InteriorFeatures Information | High Ceilings, Living Room Balcony, Open Floorplan, Pantry, Quartz Counters |
| EntryLocation | 1 |
| Entry Level | 1 |
| Bathroom Information | Shower, Shower in Tub, Double Sinks in Primary Bath, Quartz Counters |
| Main Level Bedrooms | 1 |
| Main Level Bathrooms | 2 |
EXTERIOR FEATURES
| Has Pool | No |
| Pool | None |
| Has Sprinklers | Yes |
WALKSCORE
MAP
MORTGAGE CALCULATOR
- Principal & Interest:
- Property Tax: $3,723
- Home Insurance:$119
- HOA Fees:$225
- Mortgage Insurance:
PRICE HISTORY
| Date | Event | Price |
| 10/22/2024 | Listed | $3,490,000 |

Topfind Realty
REALTOR®
(844)-333-8033
Questions? Contact today.
Use a Topfind agent and receive a cash rebate of up to $34,900
Irvine Similar Properties
Listing provided courtesy of Amber Wu, eXp Realty of Greater Los Angeles, Inc.. Based on information from California Regional Multiple Listing Service, Inc. as of #Date#. This information is for your personal, non-commercial use and may not be used for any purpose other than to identify prospective properties you may be interested in purchasing. Display of MLS data is usually deemed reliable but is NOT guaranteed accurate by the MLS. Buyers are responsible for verifying the accuracy of all information and should investigate the data themselves or retain appropriate professionals. Information from sources other than the Listing Agent may have been included in the MLS data. Unless otherwise specified in writing, Broker/Agent has not and will not verify any information obtained from other sources. The Broker/Agent providing the information contained herein may or may not have been the Listing and/or Selling Agent.
