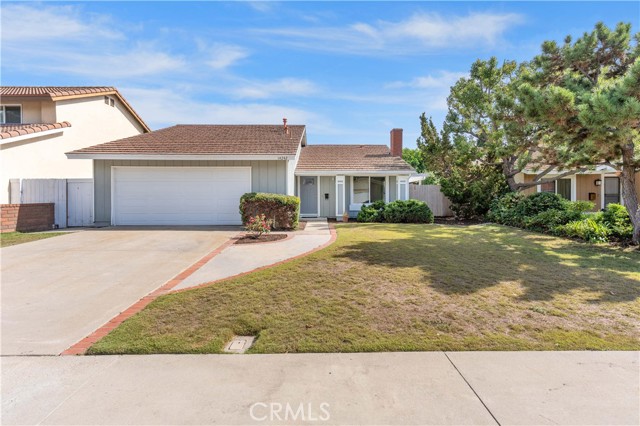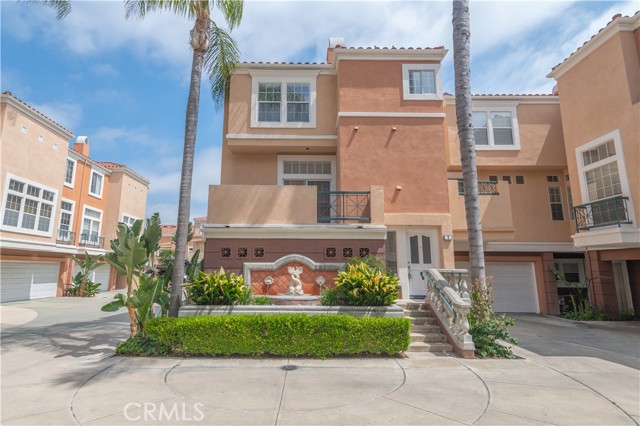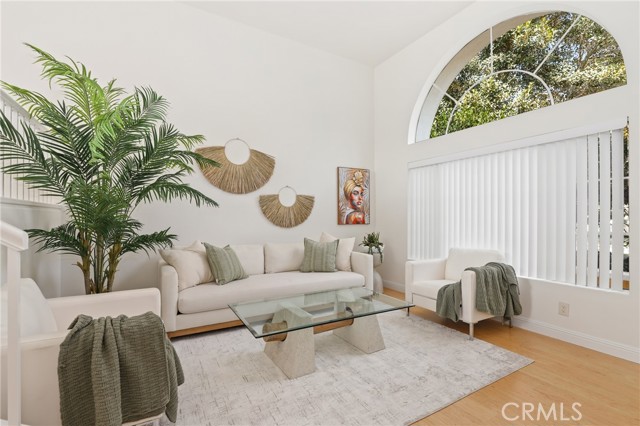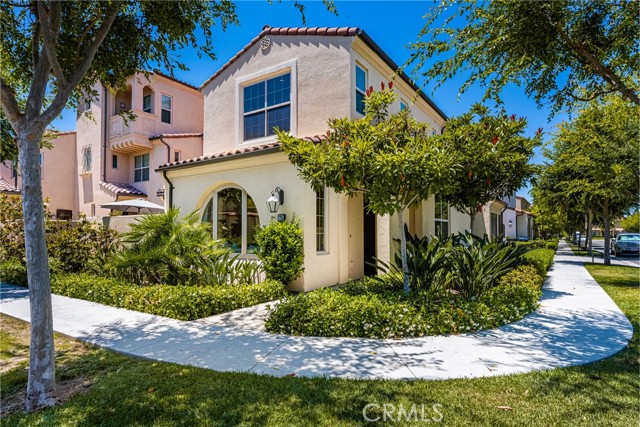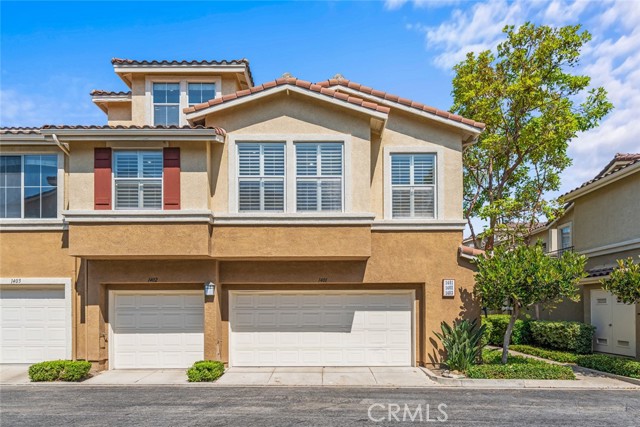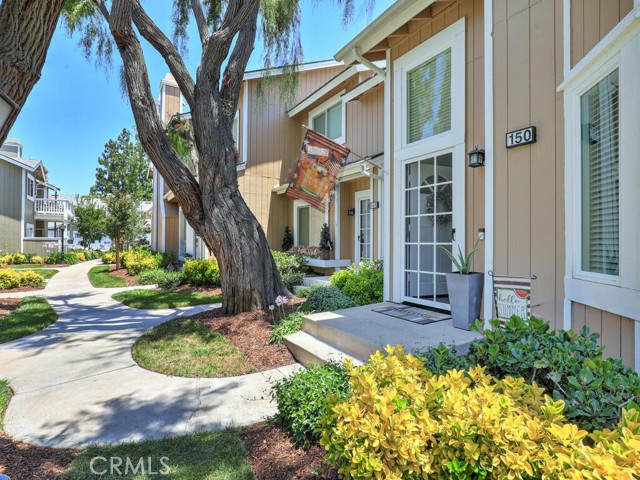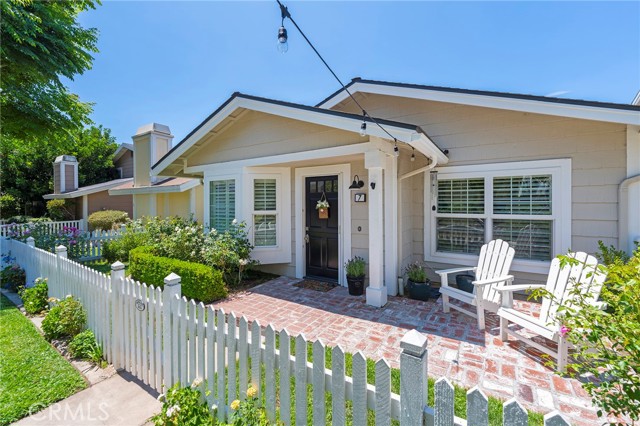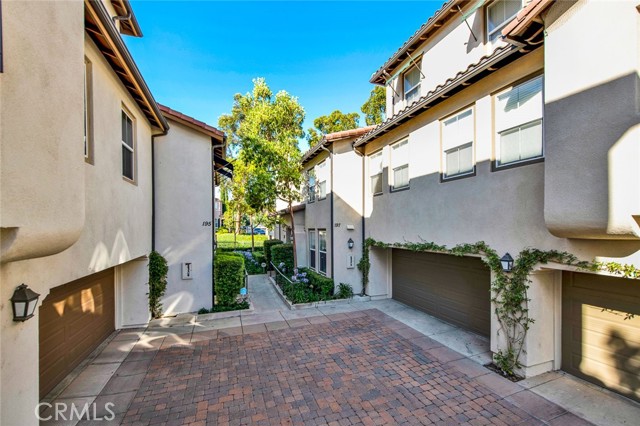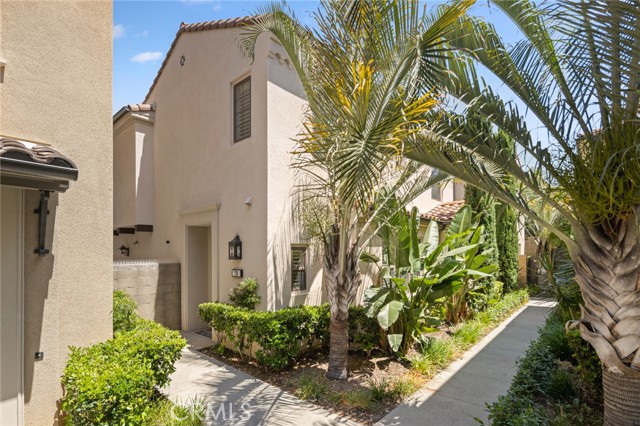14242 Avenue Mendocino
Irvine, CA 92606
Sold
Charming 3 Bed, 2 Bath Single Level Home in a Family Neighborhood. This Comfortable, Fun Home is Completely Transformed: Every Square Foot Inside is Updated and Brand New! Over $130,000 in Upgrades and Improvements! THROUGHOUT THE HOME: Newly Scraped & Textured Ceilings, New Primer & Paint, Brand New Vinyl Flooring, All New Dual Paned Windows & Slider, New Heating and A/C. IN THE KITCHEN: New Kitchen Island with Cabinets, New Quartz Countertops, New Stainless Steel Sink and Faucet, New GE Microwave Oven, New GE Stove (Electric Cooktop, Oven) and Hood, New GE Dishwasher, New Recessed Lighting. THE MASTER BATH: New Fiberglass Shower with Shower Door, New Vanity Cabinet, New Toilet. THE BEDROOMS: New Ceiling Fans. THE HALLWAY BATHROOM: New Fiberglass Shower, New Vanity Cabinet, New Toilet. Ideally located within The Colony Tract, just steps away from Homeowner's Association Park, Tennis Court, Clubhouse, Basketball Court, Volleyball Court, and Swimming Pool. Convenient to nearby shopping including Trader Joe's, Starbucks, Walnut Village Shopping Center, and College Park Award-Winning Distinguished Elementary School.
PROPERTY INFORMATION
| MLS # | OC23187879 | Lot Size | 5,600 Sq. Ft. |
| HOA Fees | $62/Monthly | Property Type | Single Family Residence |
| Price | $ 1,099,000
Price Per SqFt: $ 895 |
DOM | 613 Days |
| Address | 14242 Avenue Mendocino | Type | Residential |
| City | Irvine | Sq.Ft. | 1,228 Sq. Ft. |
| Postal Code | 92606 | Garage | 2 |
| County | Orange | Year Built | 1972 |
| Bed / Bath | 3 / 2 | Parking | 2 |
| Built In | 1972 | Status | Closed |
| Sold Date | 2023-11-29 |
INTERIOR FEATURES
| Has Laundry | Yes |
| Laundry Information | In Garage |
| Has Fireplace | Yes |
| Fireplace Information | Living Room, Gas, Masonry |
| Has Appliances | Yes |
| Kitchen Appliances | Dishwasher, Electric Oven, Electric Cooktop, Disposal, Microwave |
| Kitchen Information | Kitchen Island, Quartz Counters, Remodeled Kitchen, Self-closing drawers |
| Kitchen Area | In Family Room, In Kitchen |
| Has Heating | Yes |
| Heating Information | Central, Fireplace(s) |
| Room Information | Attic, Entry, Family Room, Kitchen, Living Room, Main Floor Bedroom, Main Floor Primary Bedroom, Primary Bathroom, Primary Bedroom |
| Has Cooling | Yes |
| Cooling Information | Central Air, SEER Rated 13-15 |
| Flooring Information | Vinyl |
| InteriorFeatures Information | Ceiling Fan(s), Quartz Counters, Recessed Lighting |
| DoorFeatures | Sliding Doors |
| EntryLocation | Ground |
| Entry Level | 1 |
| Has Spa | No |
| SpaDescription | None |
| WindowFeatures | Double Pane Windows, Stained Glass |
| SecuritySafety | Carbon Monoxide Detector(s), Smoke Detector(s) |
| Bathroom Information | Bathtub, Shower, Shower in Tub, Exhaust fan(s), Remodeled, Upgraded |
| Main Level Bedrooms | 3 |
| Main Level Bathrooms | 2 |
EXTERIOR FEATURES
| ExteriorFeatures | Rain Gutters |
| Roof | Composition |
| Has Pool | No |
| Pool | Association, Community, Fenced, In Ground |
| Has Patio | Yes |
| Patio | Concrete, Patio |
| Has Fence | Yes |
| Fencing | Wood |
| Has Sprinklers | Yes |
WALKSCORE
MAP
MORTGAGE CALCULATOR
- Principal & Interest:
- Property Tax: $1,172
- Home Insurance:$119
- HOA Fees:$0
- Mortgage Insurance:
PRICE HISTORY
| Date | Event | Price |
| 11/29/2023 | Sold | $1,298,000 |
| 11/16/2023 | Pending | $1,099,000 |
| 10/30/2023 | Active Under Contract | $1,099,000 |

Topfind Realty
REALTOR®
(844)-333-8033
Questions? Contact today.
Interested in buying or selling a home similar to 14242 Avenue Mendocino?
Listing provided courtesy of Holden Bowersock, Coldwell Banker Platinum Prop. Based on information from California Regional Multiple Listing Service, Inc. as of #Date#. This information is for your personal, non-commercial use and may not be used for any purpose other than to identify prospective properties you may be interested in purchasing. Display of MLS data is usually deemed reliable but is NOT guaranteed accurate by the MLS. Buyers are responsible for verifying the accuracy of all information and should investigate the data themselves or retain appropriate professionals. Information from sources other than the Listing Agent may have been included in the MLS data. Unless otherwise specified in writing, Broker/Agent has not and will not verify any information obtained from other sources. The Broker/Agent providing the information contained herein may or may not have been the Listing and/or Selling Agent.
