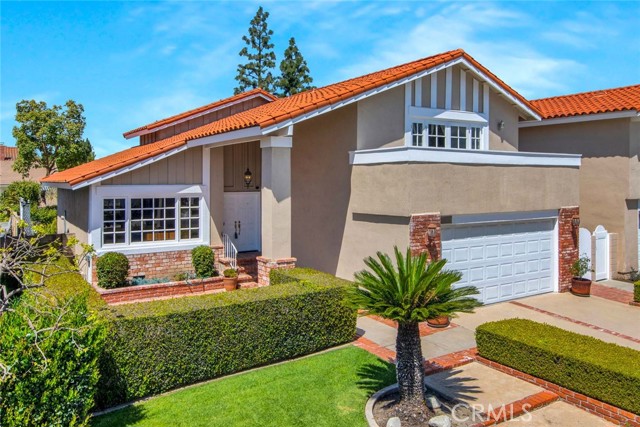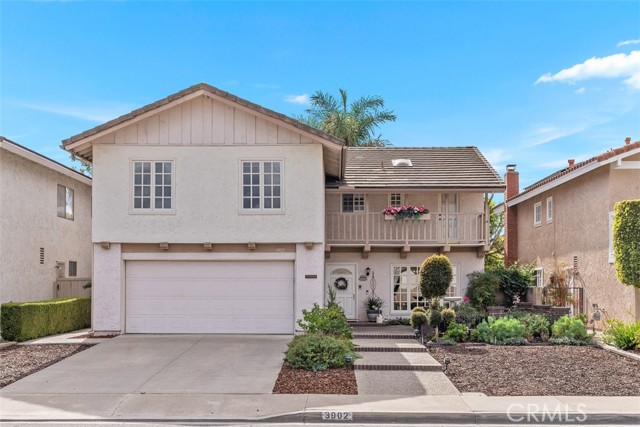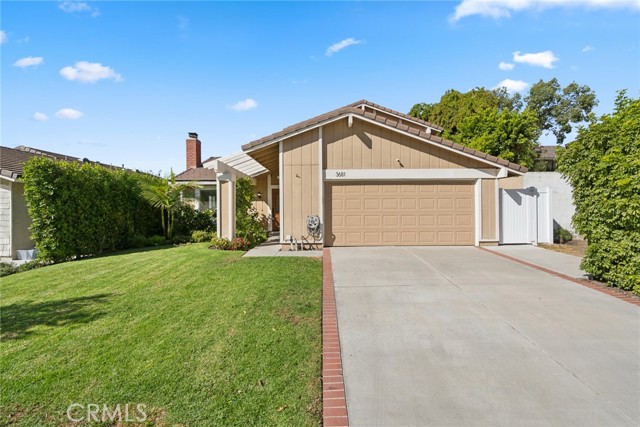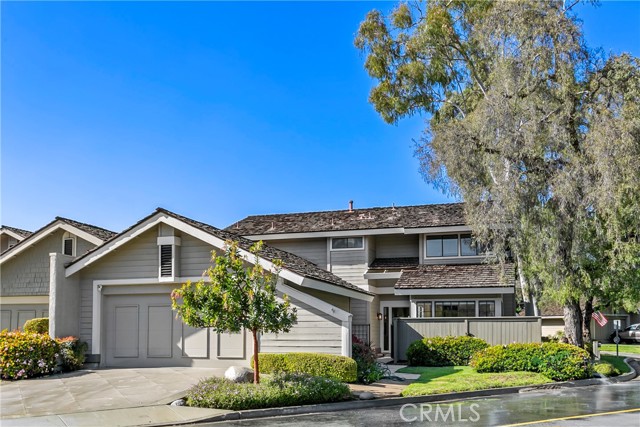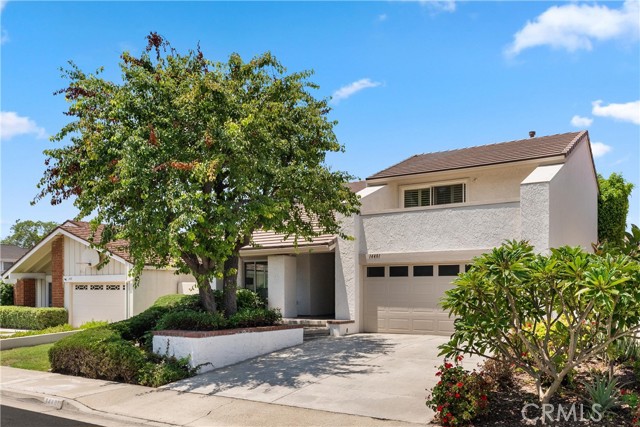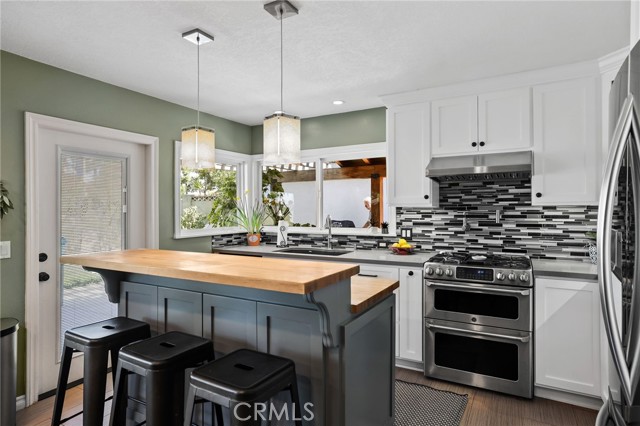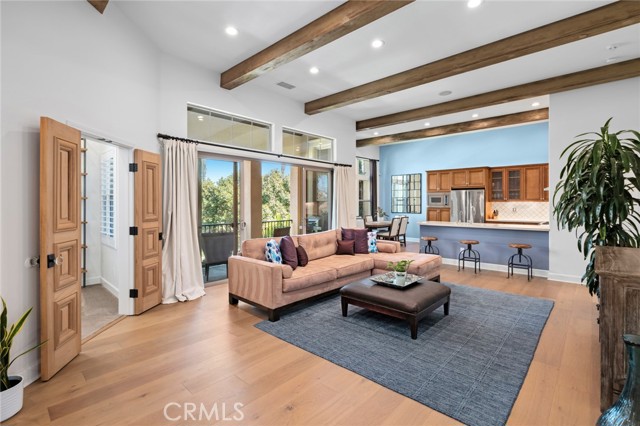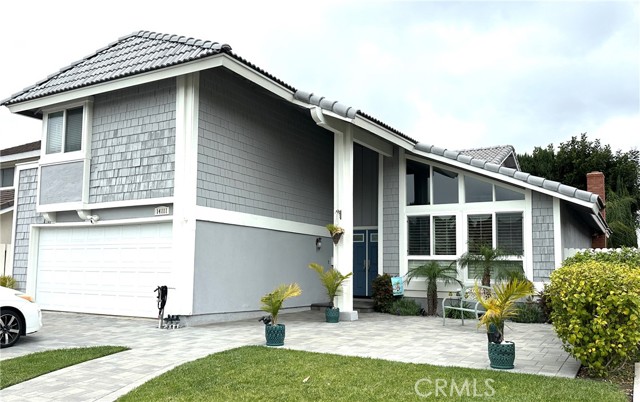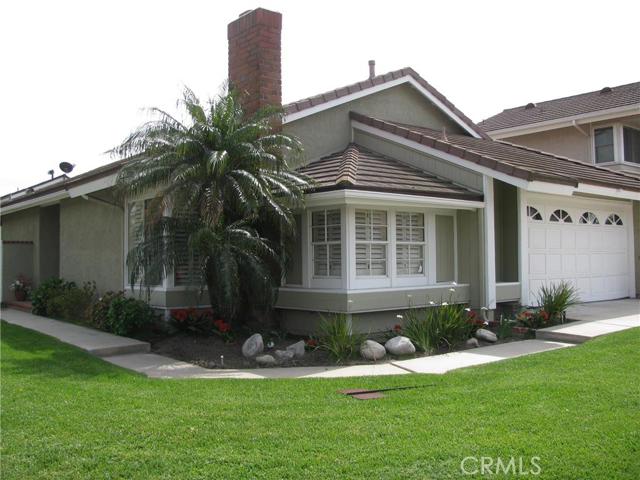14631 Oak Avenue
Irvine, CA 92606
Sold
Welcome to 14631 Oak Ave, a charming 4-bedroom, 3-bathroom home spanning 2,287 square feet in the sought-after community of College Park! As you step inside, you'll be greeted by an open floor plan, natural light in the living room and freshly painted interior walls. The spacious kitchen includes stainless steel appliances and backyard views through a charming bay window. Step into the family room, complete with a cozy fireplace and French doors that open to the backyard. Outside, a large patio invites you to unwind in tranquility or entertain under the stars. The main level features a bedroom and a full bathroom, offering an ideal space for guests seeking privacy or as a convenient home office. Upstairs, you'll discover three additional generously-sized bedrooms, including the master bedroom with its own walk-in closet and updated bathroom. Perfectly located near a park, this home offers access to community amenities like 3 pools, a clubhouse, and playground, catering to outdoor lovers. Nearby, enjoy convenient shopping, dining, and entertainment at Irvine and Tustin Marketplace, as well as the lively Walnut Village Center. Don't miss the chance to make this College Park residence your own, offering comfort, convenience, and endless possibilities!
PROPERTY INFORMATION
| MLS # | OC24057580 | Lot Size | 5,000 Sq. Ft. |
| HOA Fees | $60/Monthly | Property Type | Single Family Residence |
| Price | $ 1,550,000
Price Per SqFt: $ 678 |
DOM | 522 Days |
| Address | 14631 Oak Avenue | Type | Residential |
| City | Irvine | Sq.Ft. | 2,287 Sq. Ft. |
| Postal Code | 92606 | Garage | 2 |
| County | Orange | Year Built | 1972 |
| Bed / Bath | 4 / 3 | Parking | 2 |
| Built In | 1972 | Status | Closed |
| Sold Date | 2024-05-01 |
INTERIOR FEATURES
| Has Laundry | Yes |
| Laundry Information | In Garage |
| Has Fireplace | Yes |
| Fireplace Information | Family Room, Wood Burning |
| Has Appliances | Yes |
| Kitchen Appliances | Dishwasher, Electric Oven, Electric Range, Microwave |
| Kitchen Information | Remodeled Kitchen |
| Kitchen Area | Dining Room |
| Has Heating | Yes |
| Heating Information | Forced Air |
| Room Information | Kitchen, Living Room, Main Floor Bedroom, Primary Bathroom, Primary Bedroom, Separate Family Room |
| Has Cooling | Yes |
| Cooling Information | Central Air |
| Flooring Information | Carpet, Tile, Wood |
| InteriorFeatures Information | Cathedral Ceiling(s), Crown Molding, High Ceilings, Open Floorplan, Recessed Lighting |
| DoorFeatures | French Doors |
| EntryLocation | 1 |
| Entry Level | 1 |
| Has Spa | Yes |
| SpaDescription | Association, Community |
| Bathroom Information | Bathtub, Exhaust fan(s), Remodeled |
| Main Level Bedrooms | 1 |
| Main Level Bathrooms | 1 |
EXTERIOR FEATURES
| Has Pool | No |
| Pool | Association, Community |
| Has Patio | Yes |
| Patio | Patio |
WALKSCORE
MAP
MORTGAGE CALCULATOR
- Principal & Interest:
- Property Tax: $1,653
- Home Insurance:$119
- HOA Fees:$60
- Mortgage Insurance:
PRICE HISTORY
| Date | Event | Price |
| 05/01/2024 | Sold | $1,765,000 |
| 04/11/2024 | Active Under Contract | $1,550,000 |
| 04/01/2024 | Listed | $1,550,000 |

Topfind Realty
REALTOR®
(844)-333-8033
Questions? Contact today.
Interested in buying or selling a home similar to 14631 Oak Avenue?
Listing provided courtesy of Jennifer Matsumoto, Coldwell Banker Realty. Based on information from California Regional Multiple Listing Service, Inc. as of #Date#. This information is for your personal, non-commercial use and may not be used for any purpose other than to identify prospective properties you may be interested in purchasing. Display of MLS data is usually deemed reliable but is NOT guaranteed accurate by the MLS. Buyers are responsible for verifying the accuracy of all information and should investigate the data themselves or retain appropriate professionals. Information from sources other than the Listing Agent may have been included in the MLS data. Unless otherwise specified in writing, Broker/Agent has not and will not verify any information obtained from other sources. The Broker/Agent providing the information contained herein may or may not have been the Listing and/or Selling Agent.
