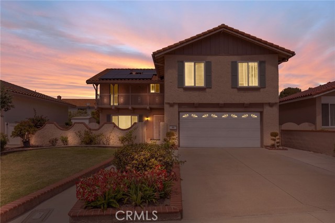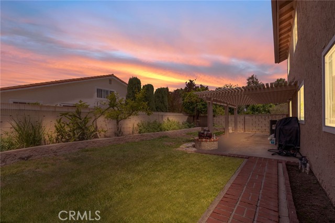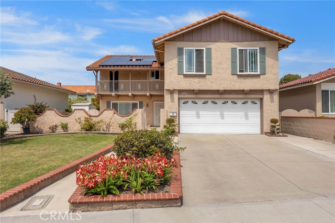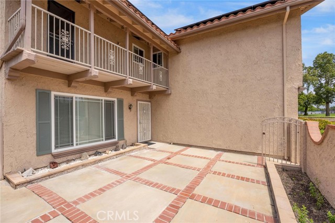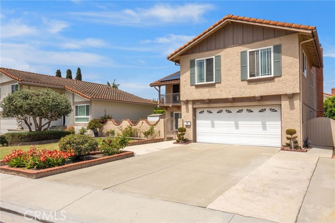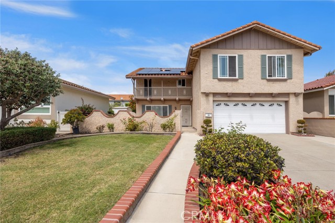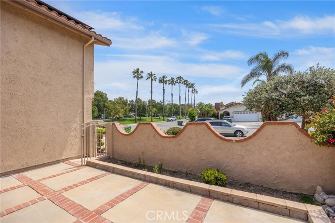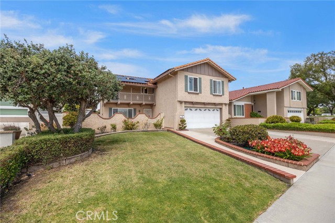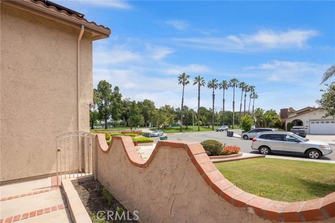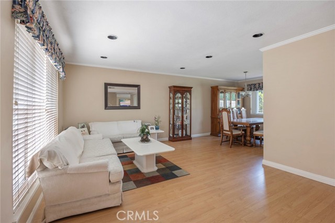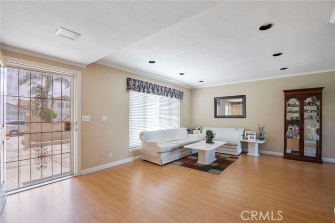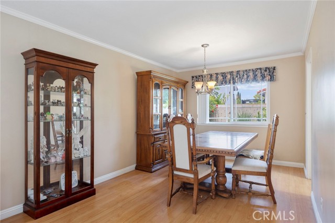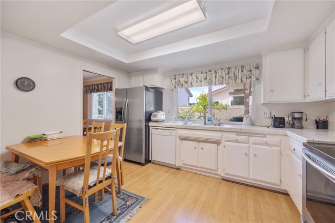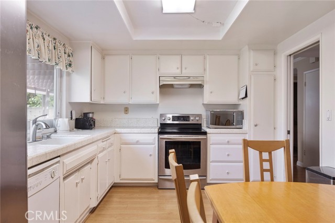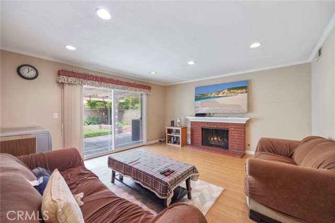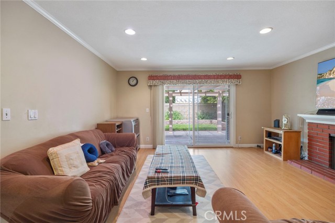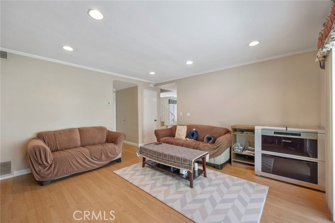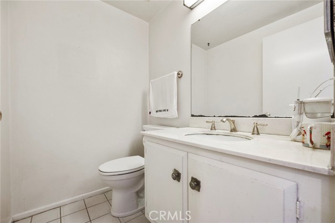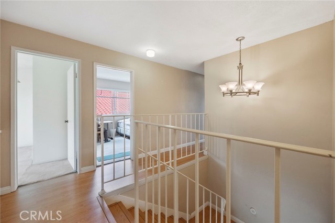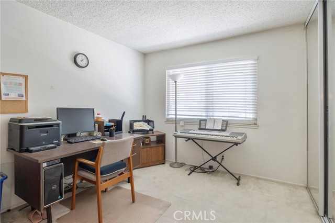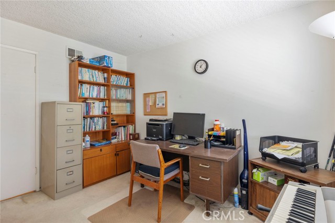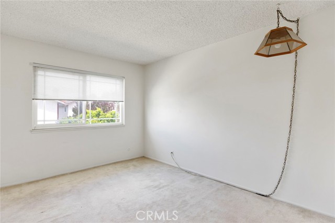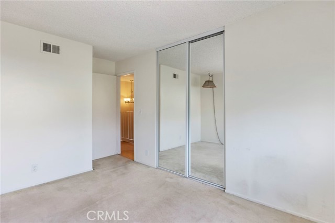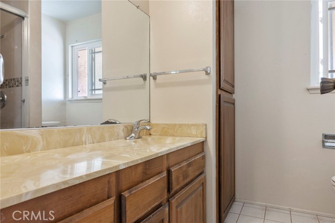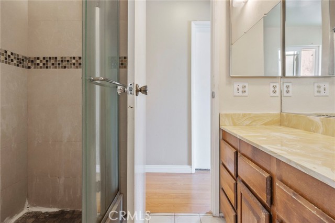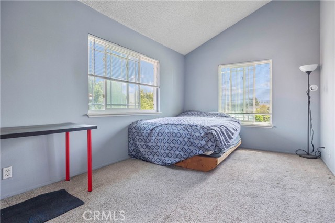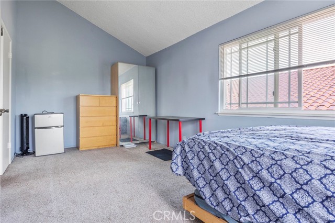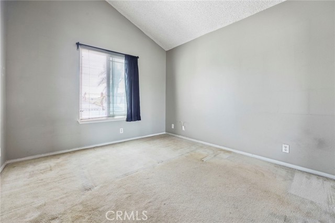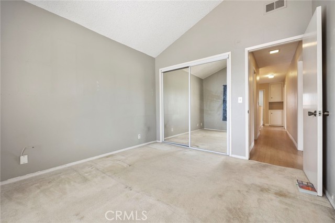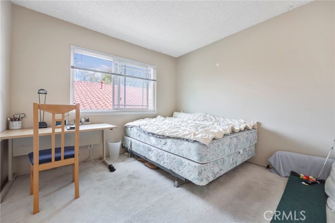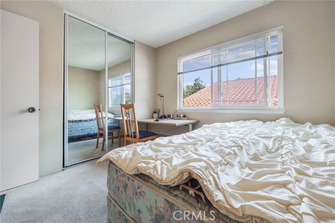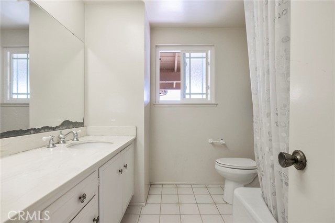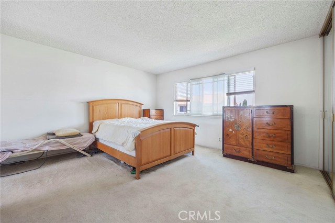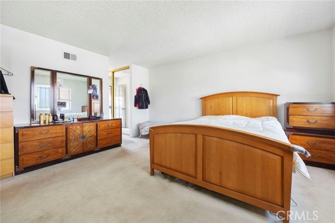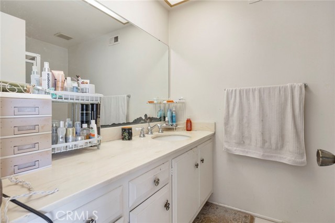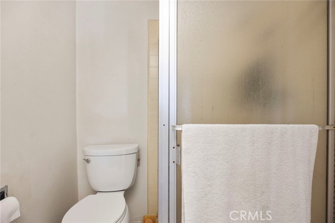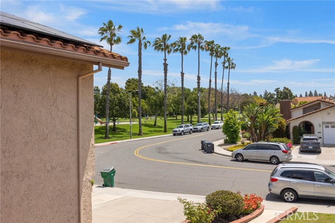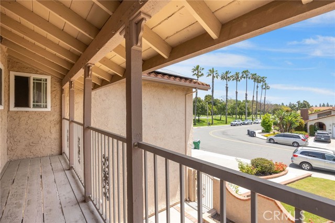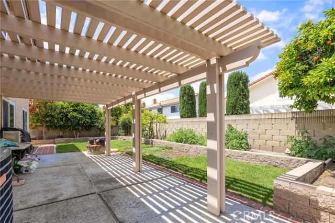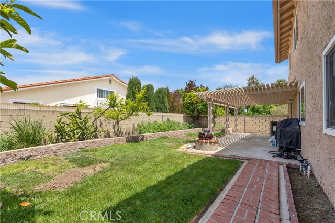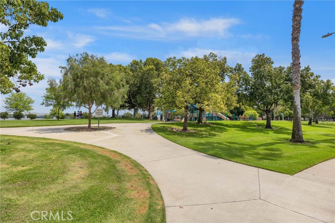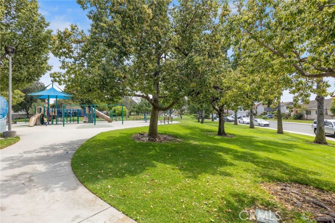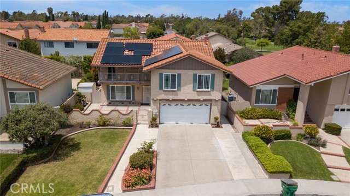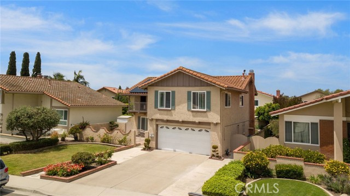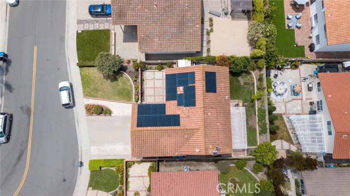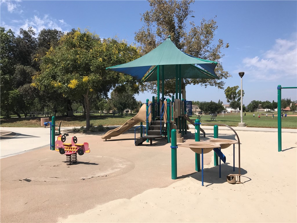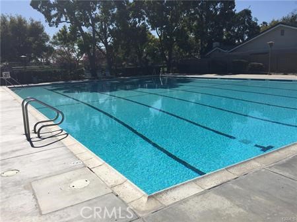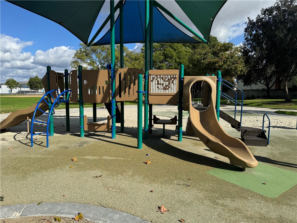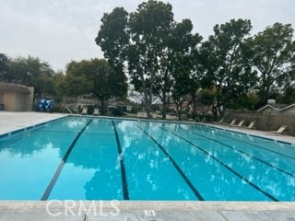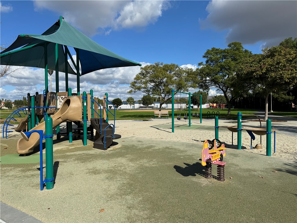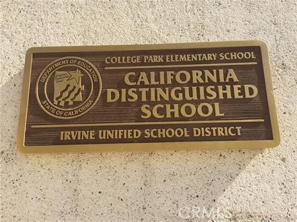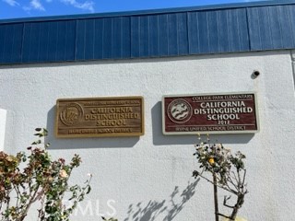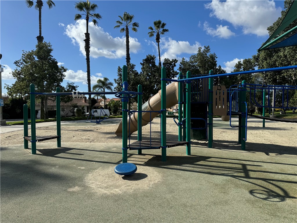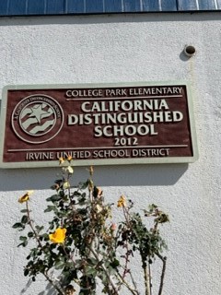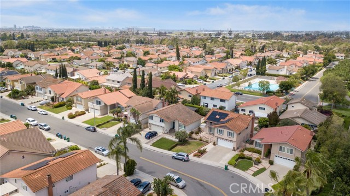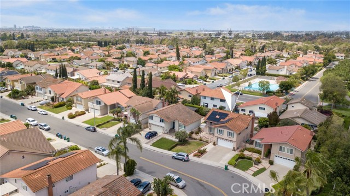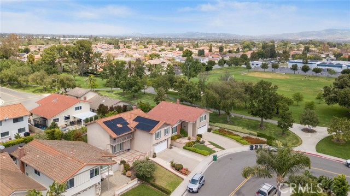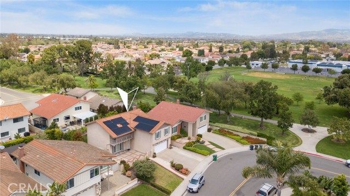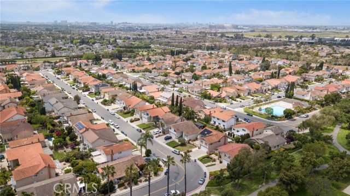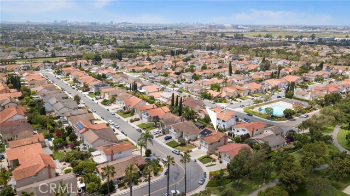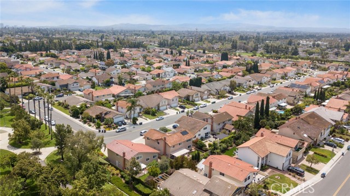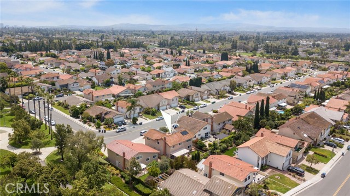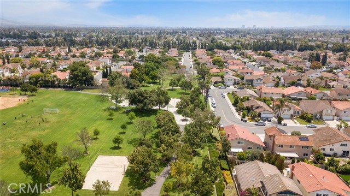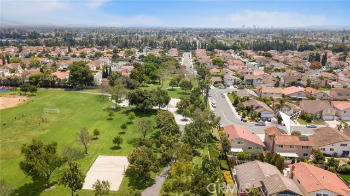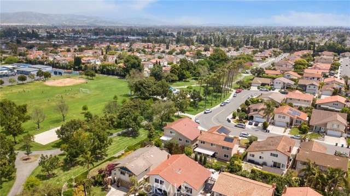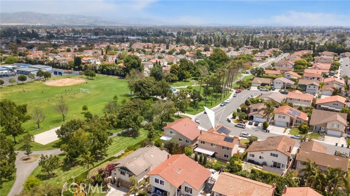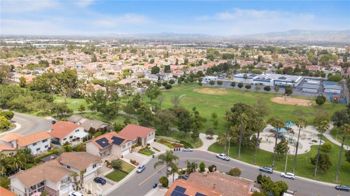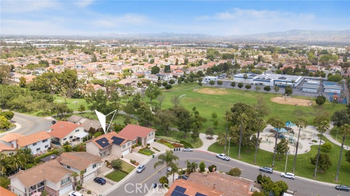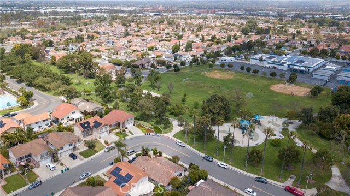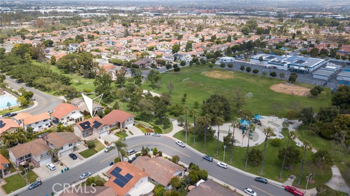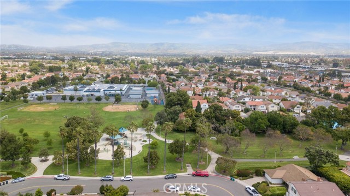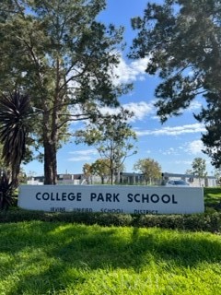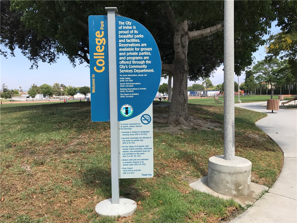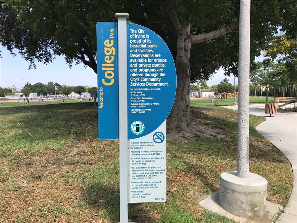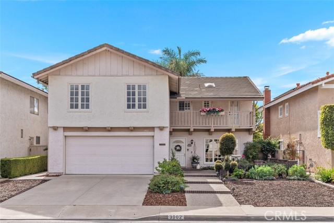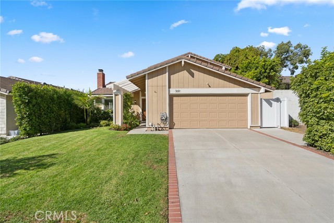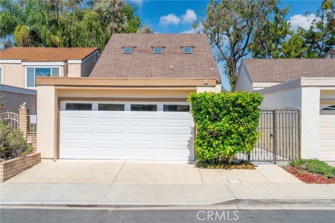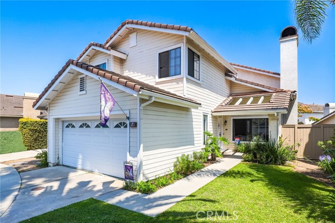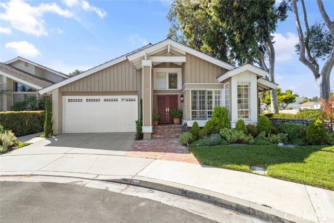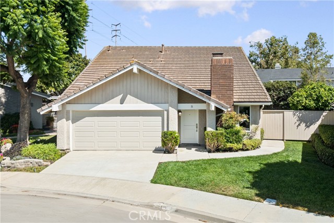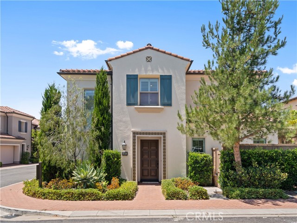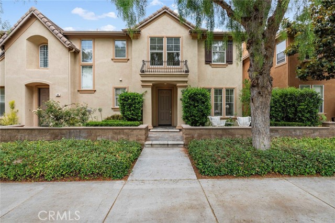14791 Mayten Avenue
Irvine, CA 92606
Sold
Location! Location! Location! Phenomenal 6 Bedroom, 3.5 Bath Home, Steps from 7.5 Acre Park Area in the Center of the Community! Walk through Landscaped Yard, Lawn to Large Gated Front Porch with Brick Inlay. Step into Home and Spacious Living Area. Laminate Flooring, Recessed Lighting, A/C, Solar Energy System, Crown Molding, Scraped Ceilings, Dual Pane Windows, Mirrored Closet Doors. Water Softener System in Kitchen & Front Yard. Kitchen offers Samsung Range (5 Burner Electric Cooktop, Electric Oven), Oster Microwave Oven, Frigidaire Refrigerator with Ice Maker & Water, Frigidaire UltraQuiet III Dishwasher, NuTone Whispaire Vented Exhaust Fan. Charming Family Room with Red Brick Gas Fireplace, Wood Mantle. Bathroom on First Floor. Sliding Glass Doors to Backyard. 6 Bedrooms Upstairs! Front Facing Balcony Connected to Master Bedroom. Backyard Features Aluminum Patio Cover. Steps to Community Park Area which includes the Award Winning Distinguished College Park Elementary School, Large Playgrounds, Volleyball Court, and Lots of Room for Outdoor Activities!
PROPERTY INFORMATION
| MLS # | OC24086336 | Lot Size | 5,076 Sq. Ft. |
| HOA Fees | $60/Monthly | Property Type | Single Family Residence |
| Price | $ 1,600,000
Price Per SqFt: $ 690 |
DOM | 441 Days |
| Address | 14791 Mayten Avenue | Type | Residential |
| City | Irvine | Sq.Ft. | 2,318 Sq. Ft. |
| Postal Code | 92606 | Garage | 2 |
| County | Orange | Year Built | 1972 |
| Bed / Bath | 6 / 3.5 | Parking | 2 |
| Built In | 1972 | Status | Closed |
| Sold Date | 2024-05-30 |
INTERIOR FEATURES
| Has Laundry | Yes |
| Laundry Information | Dryer Included, In Garage, Washer Hookup, Washer Included |
| Has Fireplace | Yes |
| Fireplace Information | Family Room, Gas |
| Has Appliances | Yes |
| Kitchen Appliances | Dishwasher, Electric Oven, Electric Range, Freezer, Disposal, Microwave, Refrigerator, Vented Exhaust Fan |
| Kitchen Information | Tile Counters |
| Kitchen Area | Dining Room, In Kitchen |
| Has Heating | Yes |
| Heating Information | Central, Fireplace(s) |
| Room Information | All Bedrooms Up, Bonus Room, Entry, Family Room, Kitchen, Living Room, Walk-In Closet |
| Has Cooling | Yes |
| Cooling Information | Central Air |
| Flooring Information | Carpet, Laminate, Tile |
| InteriorFeatures Information | Balcony, Ceiling Fan(s), Crown Molding, Recessed Lighting, Tile Counters |
| DoorFeatures | Mirror Closet Door(s), Sliding Doors |
| EntryLocation | Ground |
| Entry Level | 0 |
| Has Spa | No |
| SpaDescription | None |
| WindowFeatures | Blinds, Double Pane Windows, Screens |
| SecuritySafety | Carbon Monoxide Detector(s), Smoke Detector(s) |
| Bathroom Information | Bathtub, Shower, Shower in Tub, Exhaust fan(s) |
| Main Level Bedrooms | 0 |
| Main Level Bathrooms | 1 |
EXTERIOR FEATURES
| ExteriorFeatures | Rain Gutters |
| Roof | Tile |
| Has Pool | No |
| Pool | Association, Community, Fenced, Heated, In Ground |
| Has Patio | Yes |
| Patio | Patio, Porch, Front Porch |
| Has Fence | Yes |
| Fencing | Block |
| Has Sprinklers | Yes |
WALKSCORE
MAP
MORTGAGE CALCULATOR
- Principal & Interest:
- Property Tax: $1,707
- Home Insurance:$119
- HOA Fees:$60
- Mortgage Insurance:
PRICE HISTORY
| Date | Event | Price |
| 05/30/2024 | Sold | $1,640,000 |
| 05/15/2024 | Pending | $1,600,000 |
| 05/05/2024 | Listed | $1,600,000 |

Topfind Realty
REALTOR®
(844)-333-8033
Questions? Contact today.
Interested in buying or selling a home similar to 14791 Mayten Avenue?
Listing provided courtesy of Holden Bowersock, Coldwell Banker Platinum Prop. Based on information from California Regional Multiple Listing Service, Inc. as of #Date#. This information is for your personal, non-commercial use and may not be used for any purpose other than to identify prospective properties you may be interested in purchasing. Display of MLS data is usually deemed reliable but is NOT guaranteed accurate by the MLS. Buyers are responsible for verifying the accuracy of all information and should investigate the data themselves or retain appropriate professionals. Information from sources other than the Listing Agent may have been included in the MLS data. Unless otherwise specified in writing, Broker/Agent has not and will not verify any information obtained from other sources. The Broker/Agent providing the information contained herein may or may not have been the Listing and/or Selling Agent.
