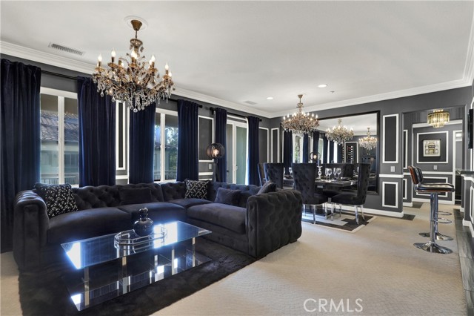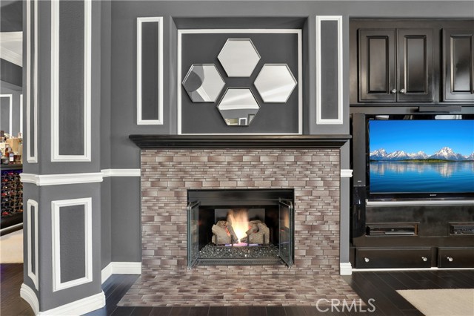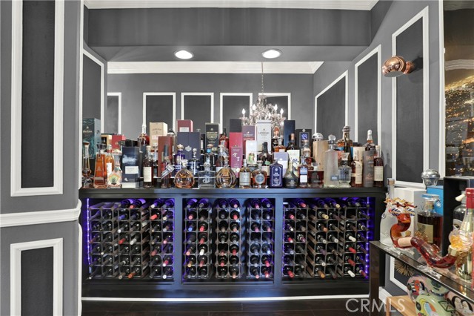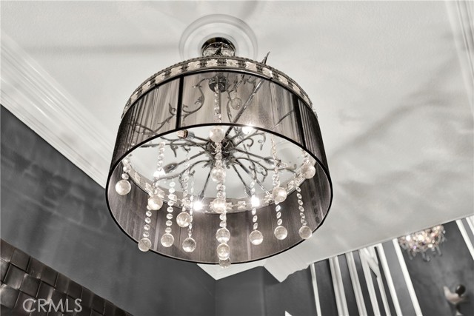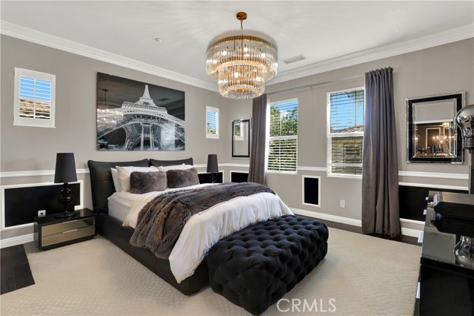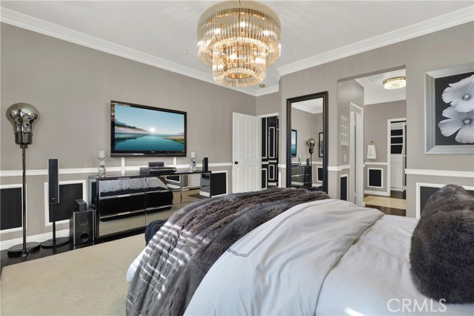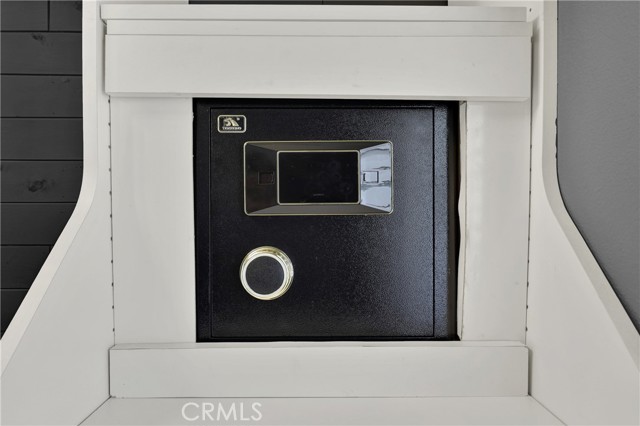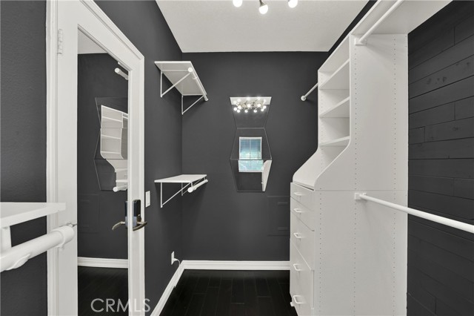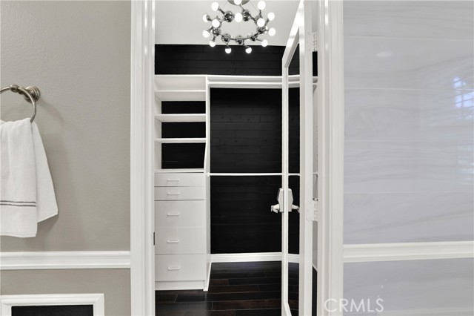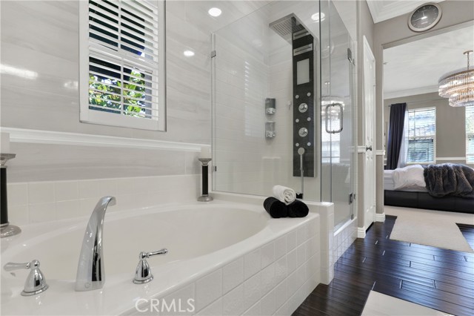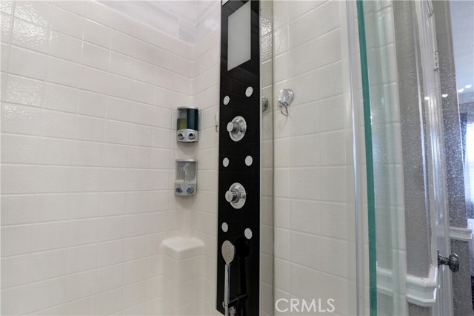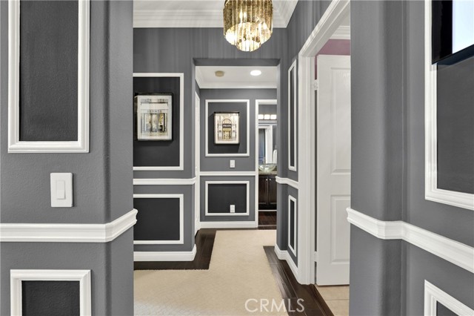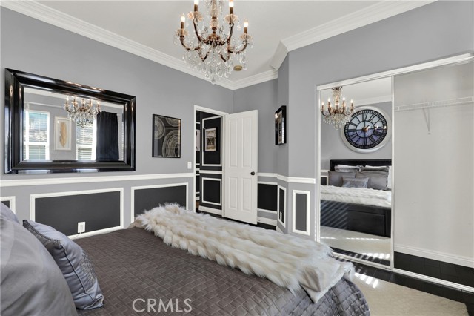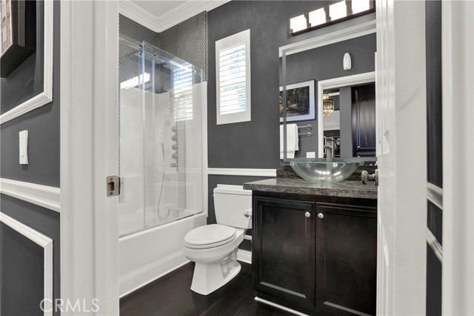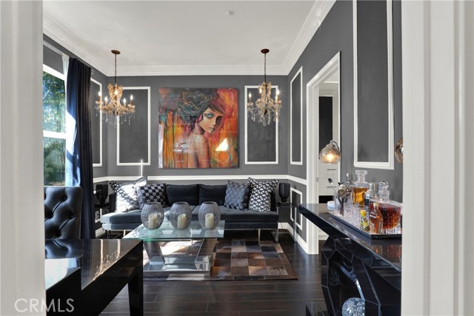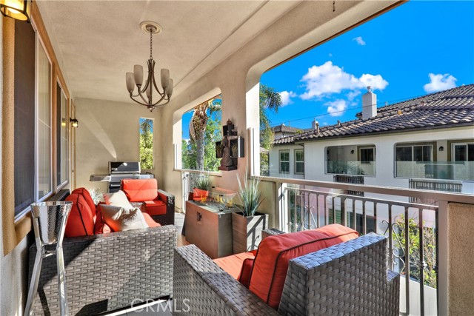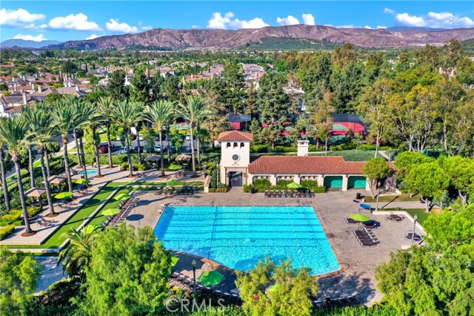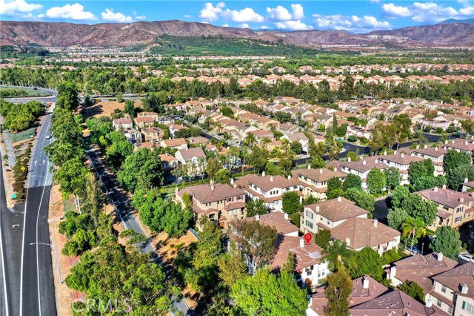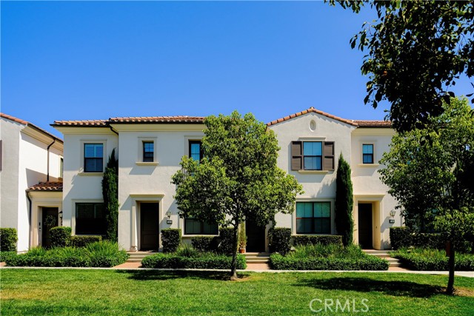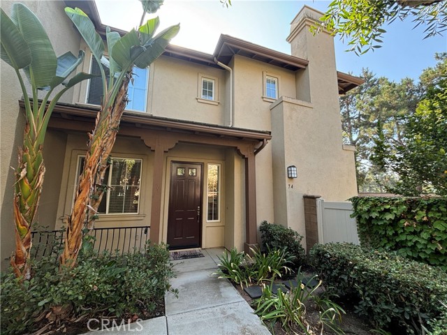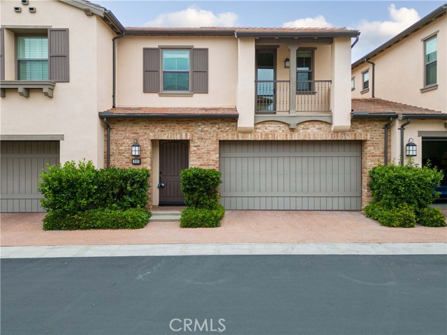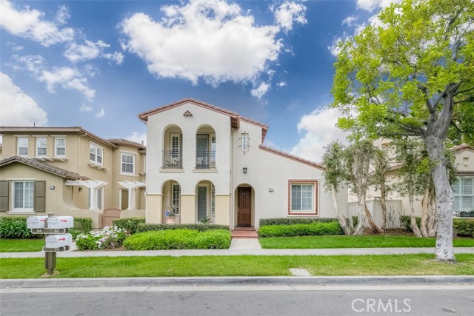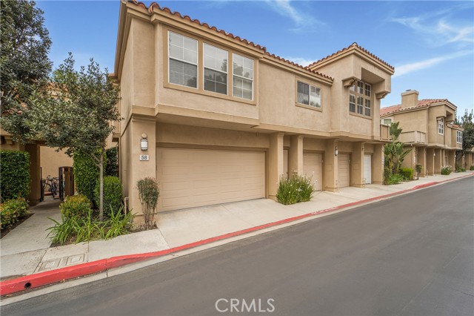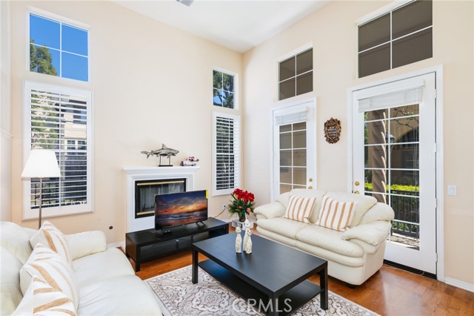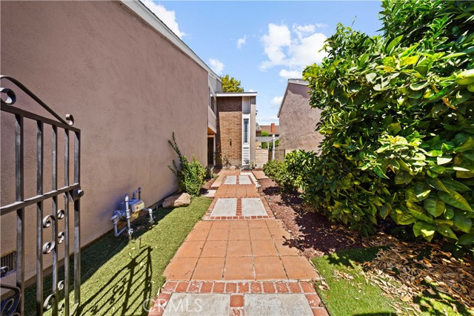149 Lockford
Irvine, CA 92602
This stunning, 3-bedroom, 2 full-bath condo offers 1,817 sqft of impeccably remodeled living space, fully furnished with designer luxury furniture. Every detail has been thoughtfully curated, including exotic chandeliers from RH, making this home a true masterpiece of style and comfort. The high-end appliances, along with TVs, cookware, silverware, a coffee machine, and more, are all included, making it completely move-in ready – all you need to bring are your personal belongings. The primary suite features a built-in safe box in the master closet for added security. The spacious layout and luxurious finishes extend to the balcony which includes an outdoor BBQ and a cozy fireplace, perfect for entertaining or relaxing evenings. Located in the highly sought-after Northpark community of Irvine, this condo is ideal for families, with access to one of the best school districts. Enjoy the resort-style amenities, including 5 pools, 6 parks, tennis and basketball courts, and 24-HOUR SECURITY in this gated community with 3 entrance gates. Don’t miss the opportunity to own this turn-key luxury home in one of Irvine’s safest and most desirable neighborhoods. Amazing long-term rental opportunity for investors. This gorgeous property won't last long!
PROPERTY INFORMATION
| MLS # | OC24194461 | Lot Size | N/A |
| HOA Fees | $517/Monthly | Property Type | Condominium |
| Price | $ 1,385,000
Price Per SqFt: $ 762 |
DOM | 337 Days |
| Address | 149 Lockford | Type | Residential |
| City | Irvine | Sq.Ft. | 1,817 Sq. Ft. |
| Postal Code | 92602 | Garage | 2 |
| County | Orange | Year Built | 2002 |
| Bed / Bath | 3 / 2 | Parking | 2 |
| Built In | 2002 | Status | Active |
INTERIOR FEATURES
| Has Laundry | Yes |
| Laundry Information | Individual Room, Inside |
| Has Fireplace | Yes |
| Fireplace Information | Family Room, Outside |
| Has Appliances | Yes |
| Kitchen Appliances | 6 Burner Stove, Barbecue, Convection Oven, Dishwasher, Freezer, Gas Oven, Gas Range, Gas Water Heater, Microwave, Refrigerator, Water Heater |
| Kitchen Information | Granite Counters, Walk-In Pantry |
| Kitchen Area | Breakfast Counter / Bar, Dining Room |
| Has Heating | Yes |
| Heating Information | Central, Fireplace(s), Forced Air |
| Room Information | Entry, Foyer, Living Room, Main Floor Bedroom, Primary Suite, Walk-In Closet, Walk-In Pantry |
| Has Cooling | Yes |
| Cooling Information | Central Air |
| Flooring Information | Wood |
| InteriorFeatures Information | Balcony, Bar, Built-in Features, Crown Molding, Furnished, Granite Counters, Living Room Balcony, Open Floorplan, Pantry, Recessed Lighting, Wainscoting |
| DoorFeatures | Mirror Closet Door(s) |
| EntryLocation | front |
| Entry Level | 1 |
| Has Spa | Yes |
| SpaDescription | Association |
| WindowFeatures | Blinds, Shutters |
| SecuritySafety | Gated Community, Gated with Guard |
| Bathroom Information | Bathtub, Shower in Tub, Double Sinks in Primary Bath, Dual shower heads (or Multiple), Granite Counters, Linen Closet/Storage, Main Floor Full Bath, Separate tub and shower, Soaking Tub, Upgraded, Walk-in shower |
| Main Level Bedrooms | 3 |
| Main Level Bathrooms | 2 |
EXTERIOR FEATURES
| Has Pool | No |
| Pool | Association |
| Has Patio | Yes |
| Patio | Enclosed Glass Porch |
WALKSCORE
MAP
MORTGAGE CALCULATOR
- Principal & Interest:
- Property Tax: $1,477
- Home Insurance:$119
- HOA Fees:$517
- Mortgage Insurance:
PRICE HISTORY
| Date | Event | Price |
| 11/07/2024 | Relisted | $1,389,000 |
| 09/24/2024 | Listed | $1,389,000 |

Topfind Realty
REALTOR®
(844)-333-8033
Questions? Contact today.
Use a Topfind agent and receive a cash rebate of up to $13,850
Listing provided courtesy of Negar Sheikhtaheri, Coldwell Banker Realty. Based on information from California Regional Multiple Listing Service, Inc. as of #Date#. This information is for your personal, non-commercial use and may not be used for any purpose other than to identify prospective properties you may be interested in purchasing. Display of MLS data is usually deemed reliable but is NOT guaranteed accurate by the MLS. Buyers are responsible for verifying the accuracy of all information and should investigate the data themselves or retain appropriate professionals. Information from sources other than the Listing Agent may have been included in the MLS data. Unless otherwise specified in writing, Broker/Agent has not and will not verify any information obtained from other sources. The Broker/Agent providing the information contained herein may or may not have been the Listing and/or Selling Agent.
