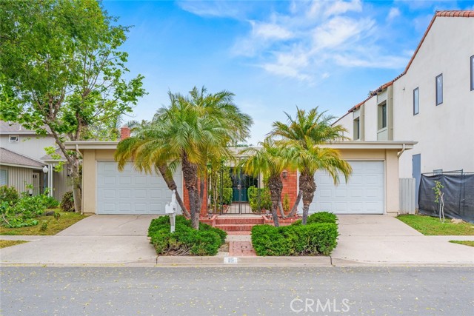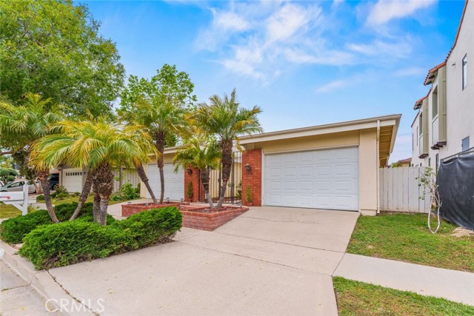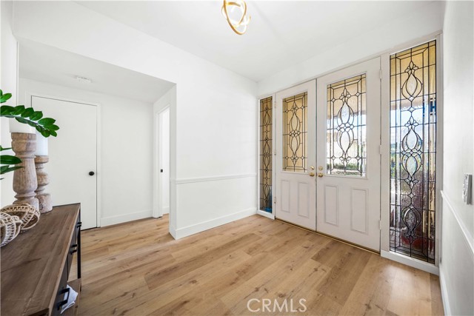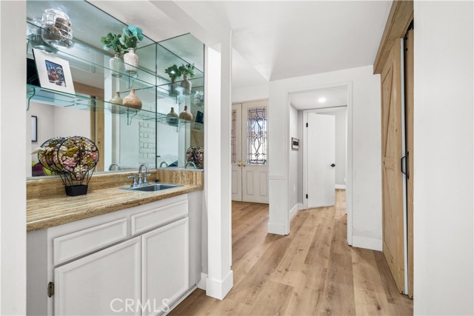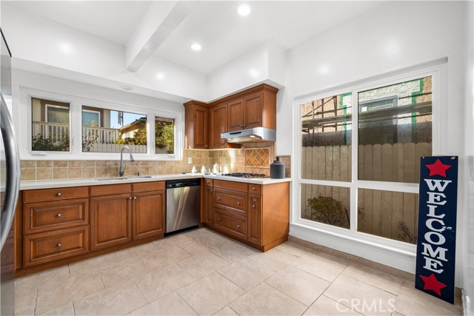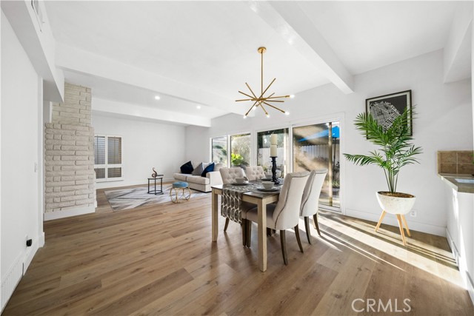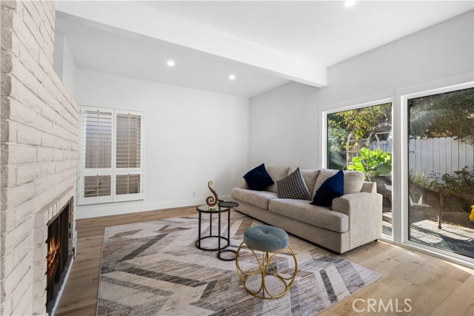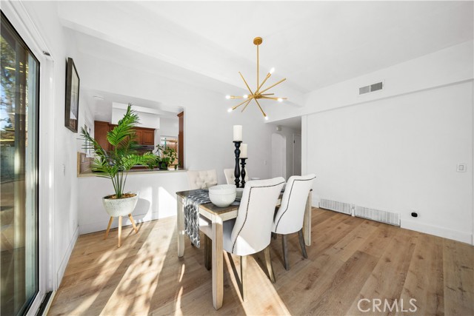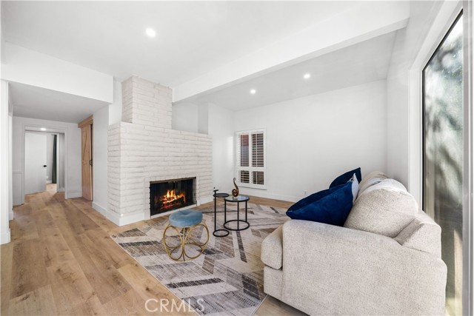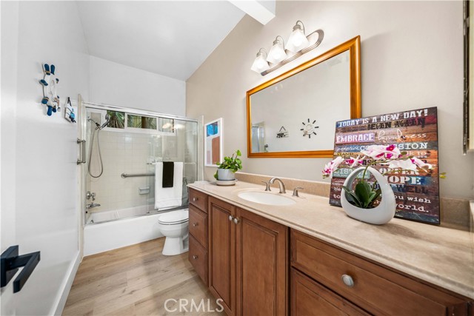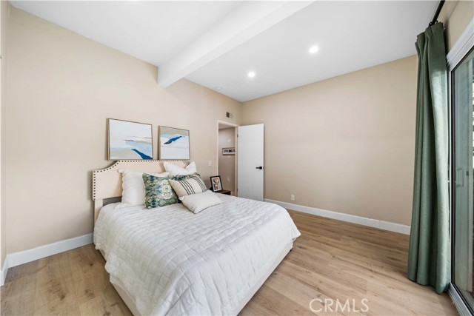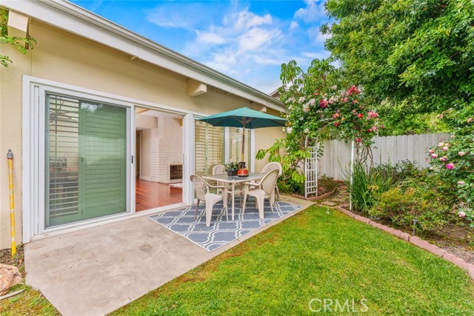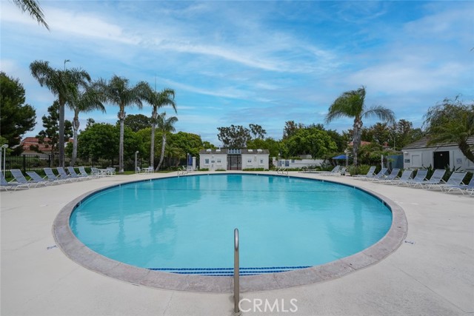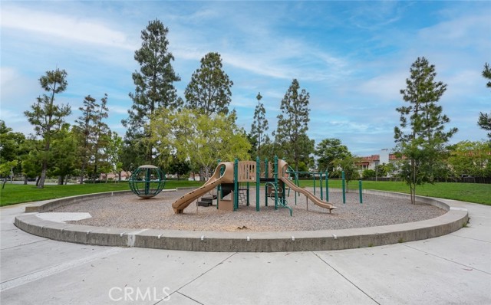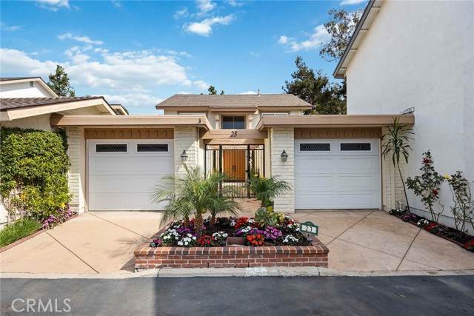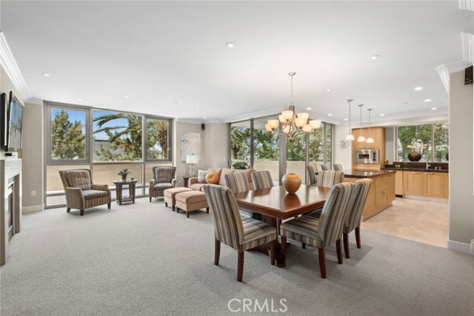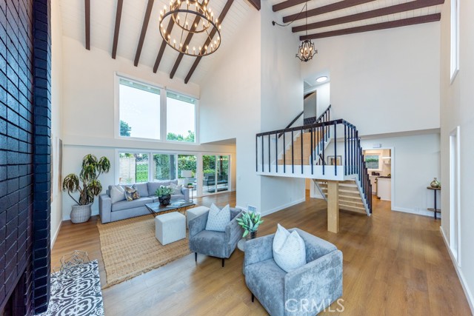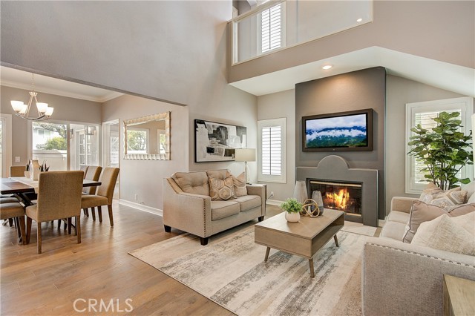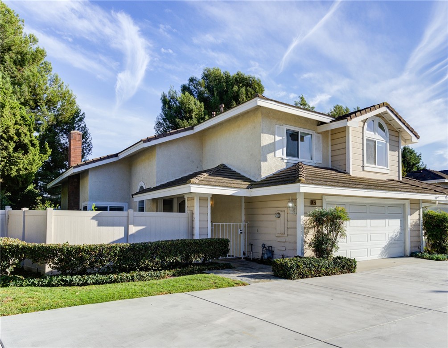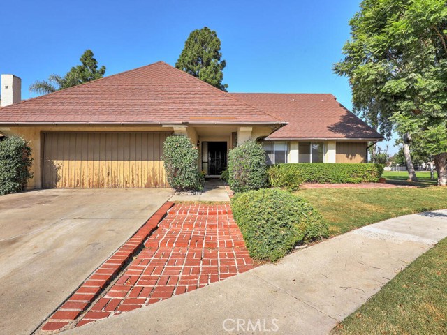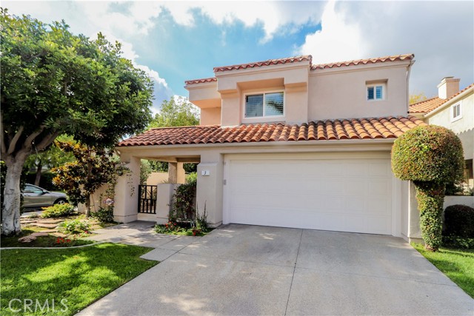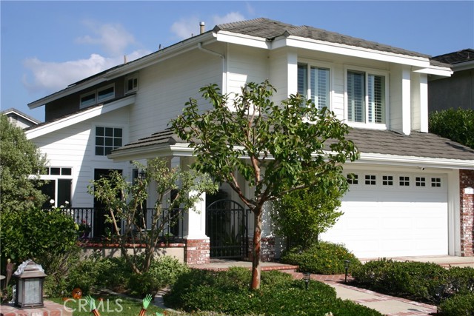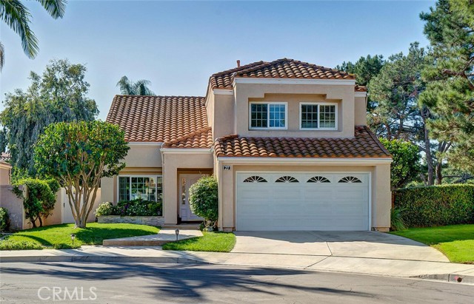15 Bascom Street
Irvine, CA 92612
New Flooring and New Interior Painting---Welcome to the unique opportunity at 15 Bascom St in University Park. The home is located in a charming neighborhood just steps from the park. This detached home features three bedrooms and two bathrooms, two separate garages on separate two-building structures, soaring ceilings and an efficient single-story design. Meticulously maintained, it invites you to personalize every detail to your taste - the possibilities are endless. The third bedroom is also an ideal home office, perfect for those who work remotely. Enjoy a coveted location close to respected schools, eclectic shopping, fine dining and lively entertainment. Walk to elementary school, middle school, library, and multiple parks in the community. Close to prestigious William R Mason Regional Park, UCI, golf courses, shopping, this home invites you to imagine your future in University Park.
PROPERTY INFORMATION
| MLS # | OC24192621 | Lot Size | 5,000 Sq. Ft. |
| HOA Fees | $181/Monthly | Property Type | Single Family Residence |
| Price | $ 1,788,000
Price Per SqFt: $ 1,123 |
DOM | 277 Days |
| Address | 15 Bascom Street | Type | Residential |
| City | Irvine | Sq.Ft. | 1,592 Sq. Ft. |
| Postal Code | 92612 | Garage | 2 |
| County | Orange | Year Built | 1965 |
| Bed / Bath | 3 / 2 | Parking | 2 |
| Built In | 1965 | Status | Active |
INTERIOR FEATURES
| Has Laundry | Yes |
| Laundry Information | Individual Room |
| Has Fireplace | Yes |
| Fireplace Information | Family Room, Gas |
| Has Appliances | Yes |
| Kitchen Appliances | Built-In Range, Dishwasher, Disposal, Gas Cooktop, Gas Water Heater, Refrigerator, Water Heater |
| Kitchen Information | Granite Counters, Kitchen Open to Family Room |
| Kitchen Area | Family Kitchen, In Family Room |
| Has Heating | Yes |
| Heating Information | Central |
| Room Information | All Bedrooms Down, Family Room, Formal Entry, Kitchen, Laundry, Library, Primary Bathroom, Primary Bedroom, Primary Suite |
| Has Cooling | Yes |
| Cooling Information | Central Air, Electric |
| Flooring Information | Tile, Wood |
| InteriorFeatures Information | Quartz Counters, Recessed Lighting, Storage |
| DoorFeatures | Double Door Entry, Insulated Doors, Sliding Doors, Storm Door(s) |
| EntryLocation | 1 |
| Entry Level | 1 |
| Has Spa | Yes |
| SpaDescription | Private, Association, Community, In Ground |
| WindowFeatures | Double Pane Windows, Insulated Windows |
| Bathroom Information | Bathtub, Shower, Shower in Tub, Exhaust fan(s), Quartz Counters, Stone Counters |
| Main Level Bedrooms | 1 |
| Main Level Bathrooms | 1 |
EXTERIOR FEATURES
| ExteriorFeatures | Rain Gutters |
| FoundationDetails | Slab |
| Has Pool | No |
| Pool | Association, Community, Fenced, In Ground |
| Has Patio | Yes |
| Patio | Porch, Front Porch |
| Has Fence | Yes |
| Fencing | Wood |
| Has Sprinklers | Yes |
WALKSCORE
MAP
MORTGAGE CALCULATOR
- Principal & Interest:
- Property Tax: $1,907
- Home Insurance:$119
- HOA Fees:$181
- Mortgage Insurance:
PRICE HISTORY
| Date | Event | Price |
| 09/25/2024 | Price Change | $1,788,000 (-8.31%) |
| 09/16/2024 | Listed | $1,950,000 |

Topfind Realty
REALTOR®
(844)-333-8033
Questions? Contact today.
Use a Topfind agent and receive a cash rebate of up to $17,880
Irvine Similar Properties
Listing provided courtesy of Tony Yang, Harvest Realty Development. Based on information from California Regional Multiple Listing Service, Inc. as of #Date#. This information is for your personal, non-commercial use and may not be used for any purpose other than to identify prospective properties you may be interested in purchasing. Display of MLS data is usually deemed reliable but is NOT guaranteed accurate by the MLS. Buyers are responsible for verifying the accuracy of all information and should investigate the data themselves or retain appropriate professionals. Information from sources other than the Listing Agent may have been included in the MLS data. Unless otherwise specified in writing, Broker/Agent has not and will not verify any information obtained from other sources. The Broker/Agent providing the information contained herein may or may not have been the Listing and/or Selling Agent.

