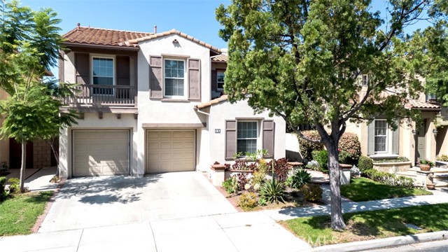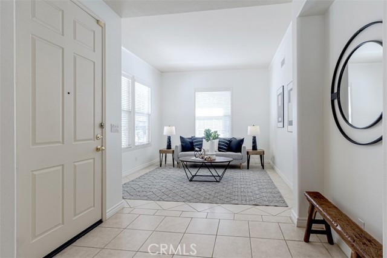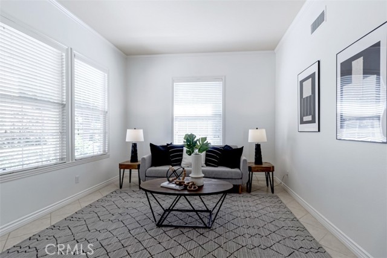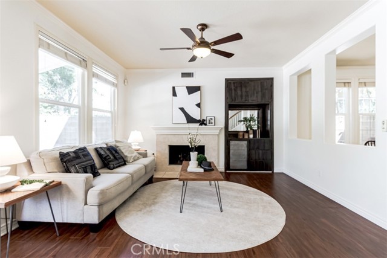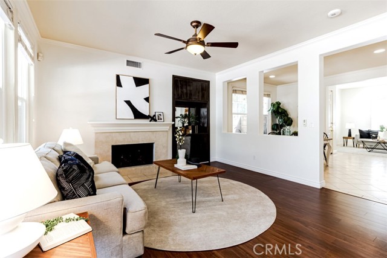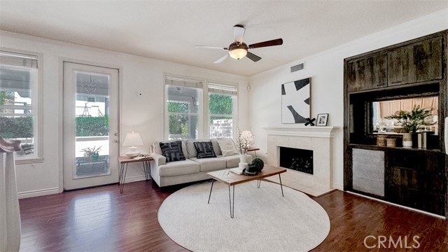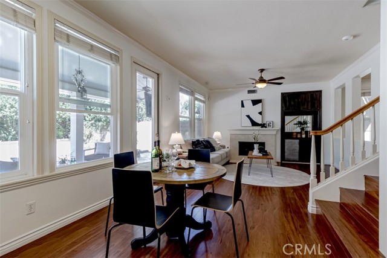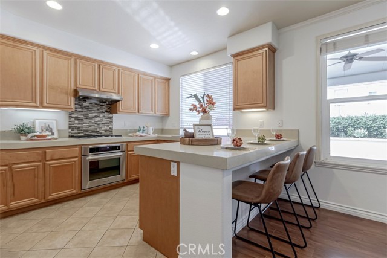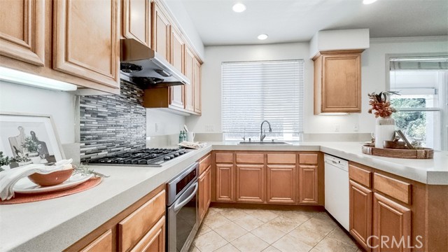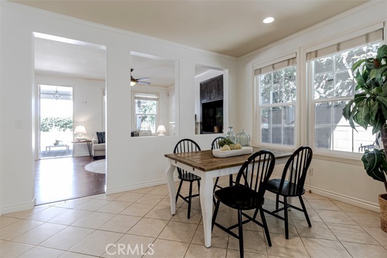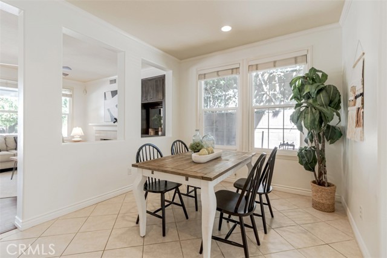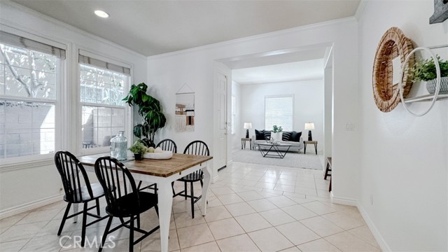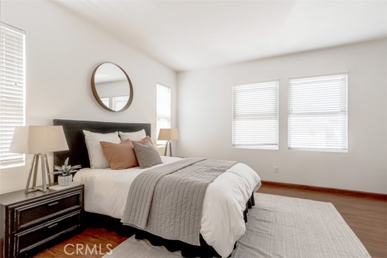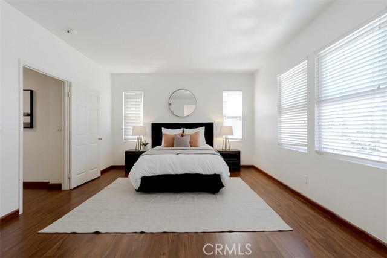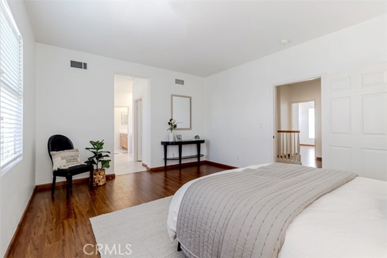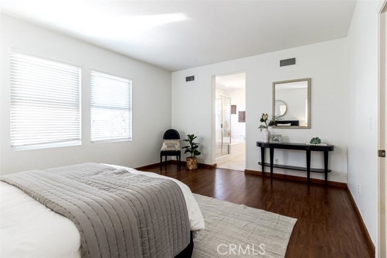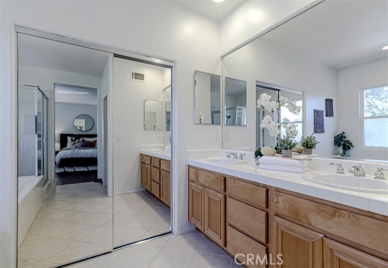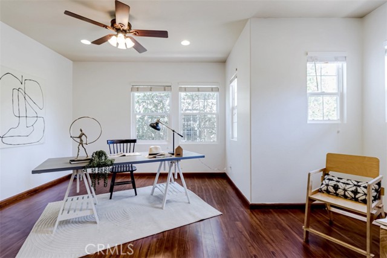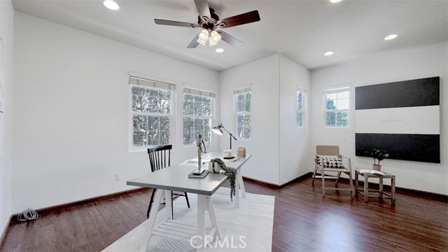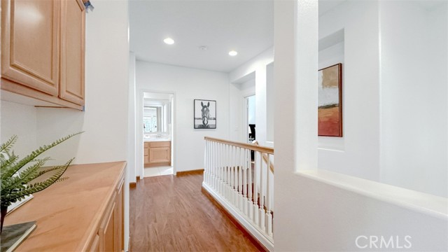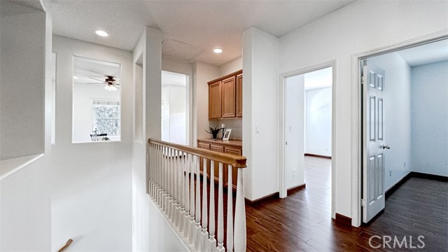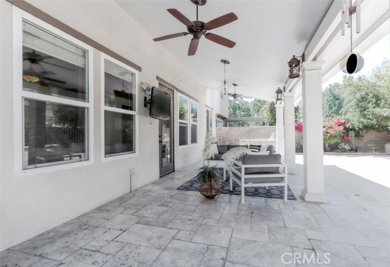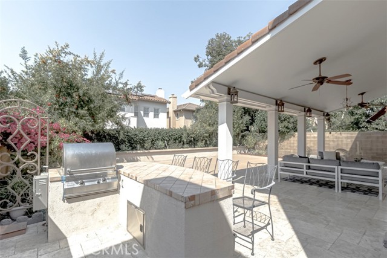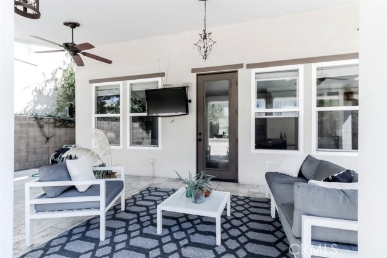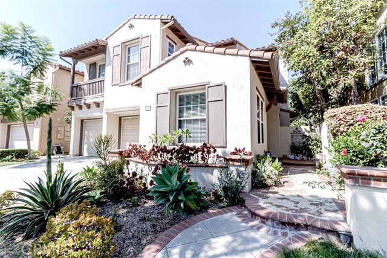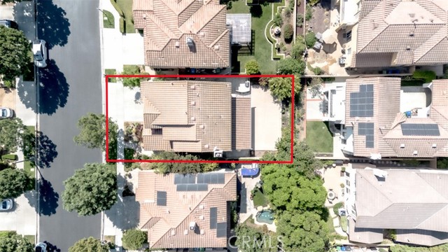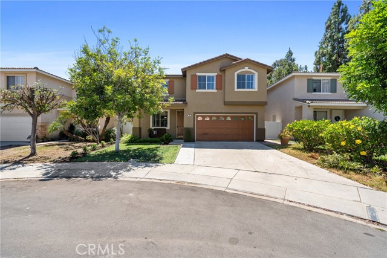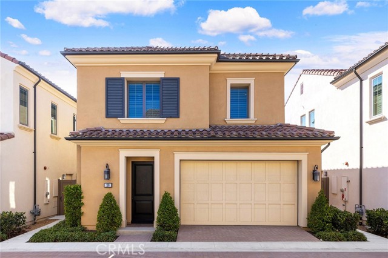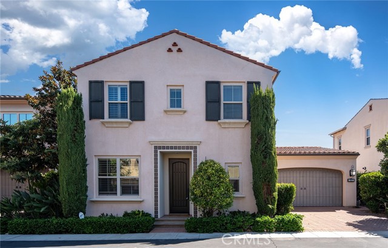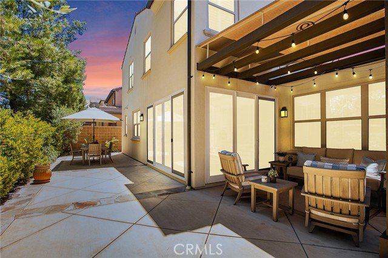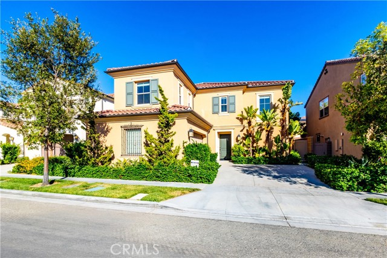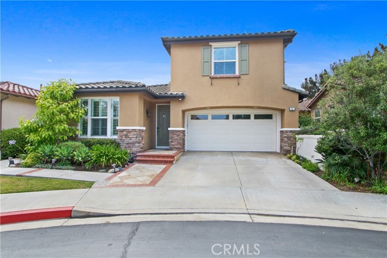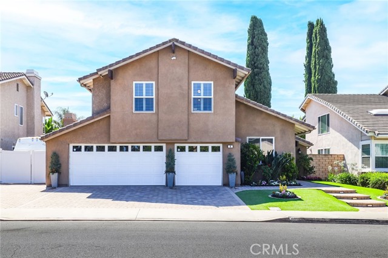15 Bel Springs
Irvine, CA 92602
Welcome to 15 Bel Springs, located in one of Irvine's most coveted communities within the prestigious 24-hour guard-gated NorthPark. This beautifully maintained home offer 3 bedrooms, 3 bathrooms, and a spacious BONUS room, perfect as a 4th bedroom, home office, or media room. Step outside to your large private backyard, featuring a built-in BBQ, ideal for entertaining or enjoying quiet family dinners. The interior of home has been freshly painted, providing a clean and modern feel throughout. Located just minutes from award-winning schools, upscale dinning, and premier shopping destinations like Tustin Marketplace, NorthPark Place, and Orchard Hills Plaza, the convenience is unmatched. Residences enjoy access to top-tier amenities including three guard-gated entrances, a luxurious clubhouse, five resort-style pools, three lighted tennis courts, basketball courts, and scenic parks and walking trails. The combination of elegance, comfort, and location makes this home a true gem in Irvine. Whether you're looking for a family home or a private retreat, 15 Bel Springs deliver it all in style. Don't miss out on this rare opportunity to live in one of Irvine's finest neighborhoods!
PROPERTY INFORMATION
| MLS # | PW24200126 | Lot Size | 4,370 Sq. Ft. |
| HOA Fees | $274/Monthly | Property Type | Single Family Residence |
| Price | $ 1,988,800
Price Per SqFt: $ 893 |
DOM | 324 Days |
| Address | 15 Bel Springs | Type | Residential |
| City | Irvine | Sq.Ft. | 2,228 Sq. Ft. |
| Postal Code | 92602 | Garage | 2 |
| County | Orange | Year Built | 2000 |
| Bed / Bath | 3 / 2.5 | Parking | 4 |
| Built In | 2000 | Status | Active |
INTERIOR FEATURES
| Has Laundry | Yes |
| Laundry Information | Gas Dryer Hookup, Individual Room, Washer Hookup |
| Has Fireplace | Yes |
| Fireplace Information | Family Room, Gas |
| Has Appliances | Yes |
| Kitchen Appliances | Gas Oven, Gas Range, Gas Water Heater, Microwave |
| Kitchen Information | Granite Counters, Kitchen Open to Family Room |
| Kitchen Area | Breakfast Counter / Bar, Breakfast Nook, Dining Room, Separated |
| Has Heating | Yes |
| Heating Information | Central |
| Room Information | All Bedrooms Up, Bonus Room, Family Room, Living Room, Primary Bathroom, Primary Bedroom, Walk-In Closet |
| Has Cooling | Yes |
| Cooling Information | Central Air |
| Flooring Information | Tile |
| InteriorFeatures Information | Built-in Features, Ceiling Fan(s), Crown Molding, High Ceilings, Open Floorplan, Recessed Lighting |
| EntryLocation | 1 |
| Entry Level | 1 |
| Has Spa | Yes |
| SpaDescription | Association |
| WindowFeatures | Double Pane Windows, Screens |
| SecuritySafety | 24 Hour Security, Guarded |
| Bathroom Information | Bathtub, Shower, Shower in Tub, Double Sinks in Primary Bath, Exhaust fan(s), Separate tub and shower, Soaking Tub, Tile Counters, Walk-in shower |
| Main Level Bedrooms | 0 |
| Main Level Bathrooms | 1 |
EXTERIOR FEATURES
| Roof | Tile |
| Has Pool | No |
| Pool | Association |
| Has Patio | Yes |
| Patio | Covered, Patio, Tile |
| Has Sprinklers | Yes |
WALKSCORE
MAP
MORTGAGE CALCULATOR
- Principal & Interest:
- Property Tax: $2,121
- Home Insurance:$119
- HOA Fees:$274
- Mortgage Insurance:
PRICE HISTORY
| Date | Event | Price |
| 09/26/2024 | Price Change | $1,988,800 (900.40%) |

Topfind Realty
REALTOR®
(844)-333-8033
Questions? Contact today.
Use a Topfind agent and receive a cash rebate of up to $19,888
Listing provided courtesy of Jamie Lee, Newcastle Realty, Inc.. Based on information from California Regional Multiple Listing Service, Inc. as of #Date#. This information is for your personal, non-commercial use and may not be used for any purpose other than to identify prospective properties you may be interested in purchasing. Display of MLS data is usually deemed reliable but is NOT guaranteed accurate by the MLS. Buyers are responsible for verifying the accuracy of all information and should investigate the data themselves or retain appropriate professionals. Information from sources other than the Listing Agent may have been included in the MLS data. Unless otherwise specified in writing, Broker/Agent has not and will not verify any information obtained from other sources. The Broker/Agent providing the information contained herein may or may not have been the Listing and/or Selling Agent.
