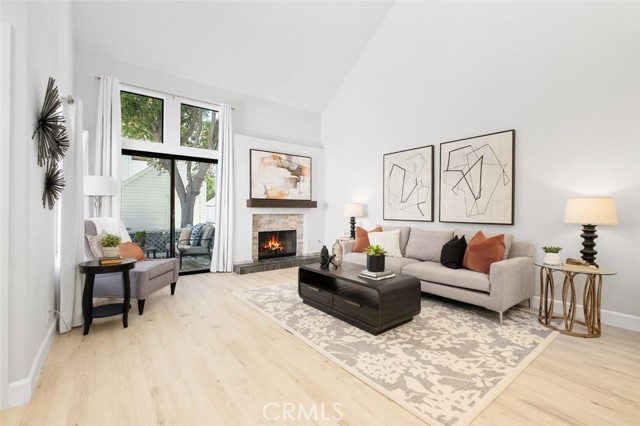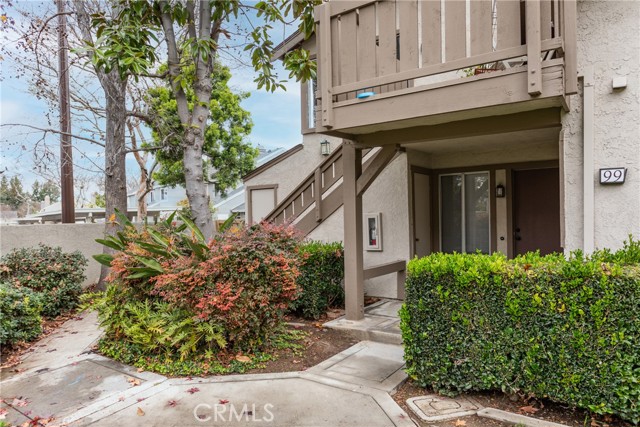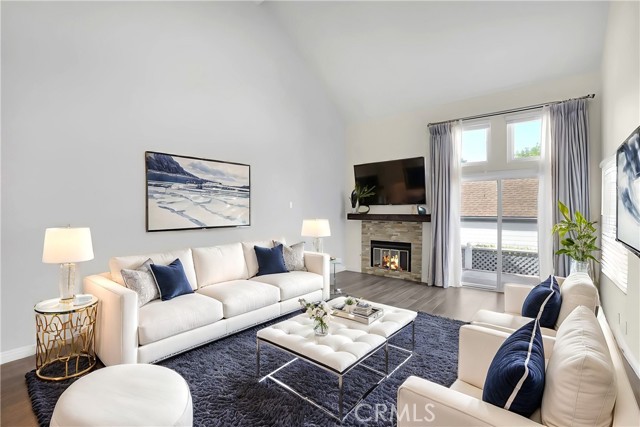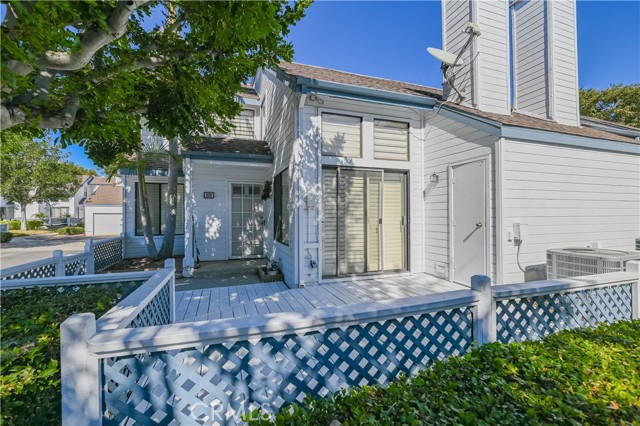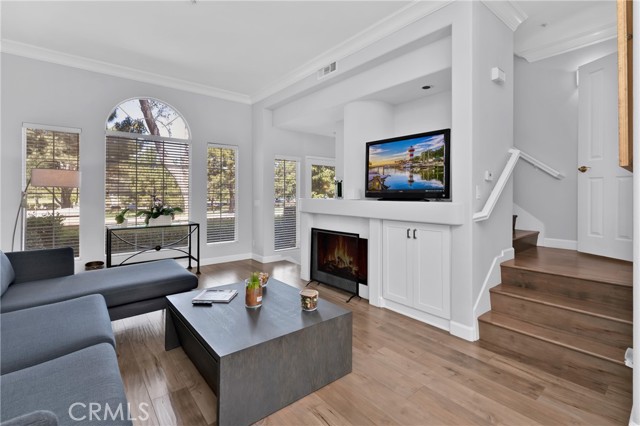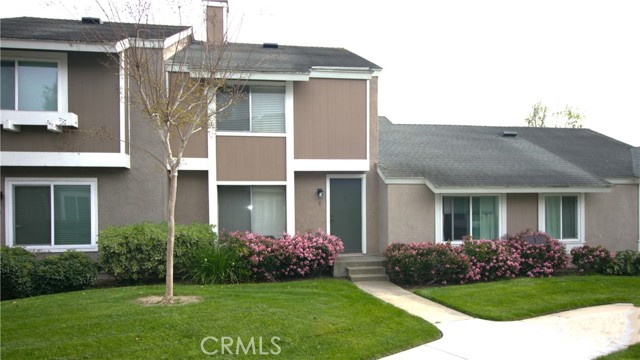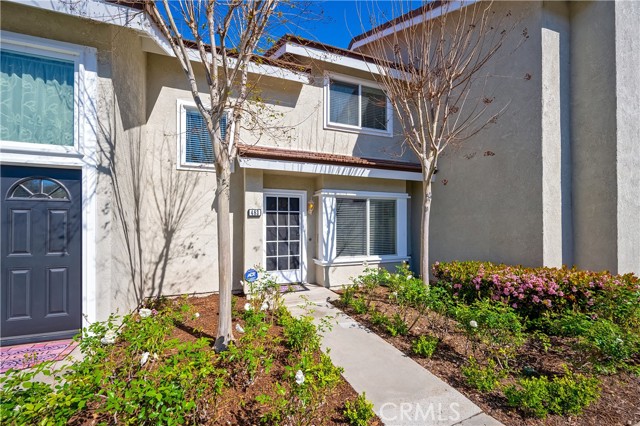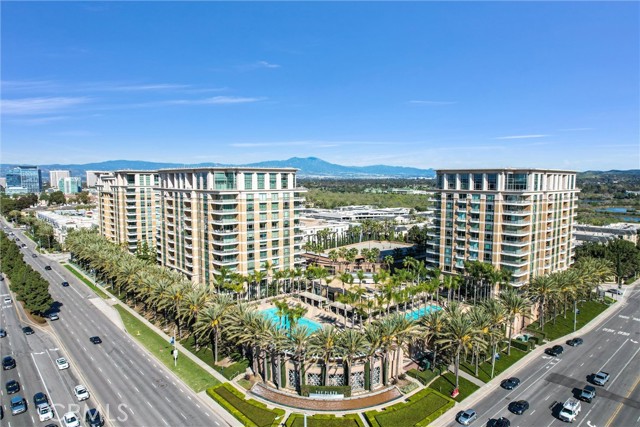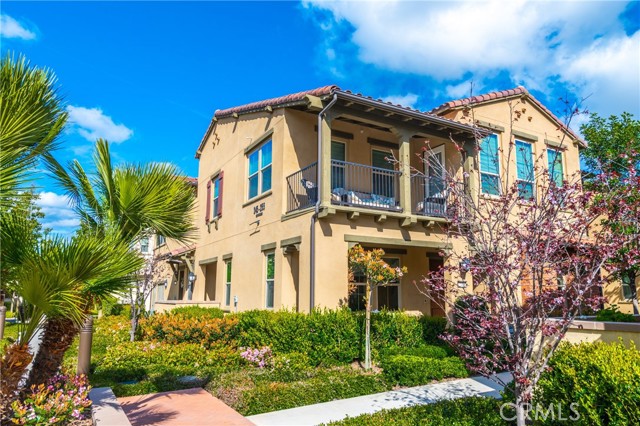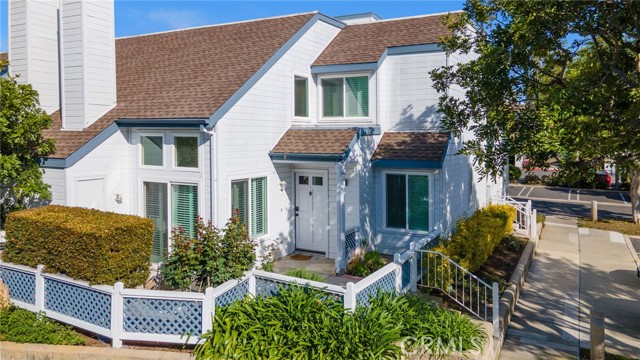15 Greenmoor
Irvine, CA 92614
Welcome to this remodeled END UNIT 3-bedroom townhouse in the heart of Woodbridge Village Association. This home features a functional, open floor plan bathed in natural light, complemented by vaulted ceilings. The interior boasts elegant new luxury vinyl plank flooring throughout, with new plush carpeting upstairs. The remodeled kitchen is a standout with its brand-new modern stainless-steel appliances, deep stainless sink, stylish stone backsplash and countertops, and new white cabinets. The fireplace is remodeled with stone and a wood mantel. The MAIN LEVEL primary BEDROOM offers generous closet space with mirrored doors and a beautifully newly updated ensuite bathroom with a new vanity, quartz countertops, new fixtures, and shower enclosure. Additional features include plantation shutters, recessed lighting, newer AC, ceiling fans in the bedrooms, and closet organizers. This end-unit location provides a large enclosed patio at the front, ideal for entertaining or enjoying a BBQ. The property includes garage parking for one car plus an assigned spot for a second vehicle, additional storage, and ample guest parking within the community. Enjoy the convenience of being close to the 405 freeway, Woodbridge Lake Lagoon, pools, bike trails, and a variety of community amenities. Plus, you’re near Irvine shopping areas and award-winning schools. Don’t miss out on this fantastic opportunity!
PROPERTY INFORMATION
| MLS # | OC24229852 | Lot Size | 1,500 Sq. Ft. |
| HOA Fees | $457/Monthly | Property Type | Townhouse |
| Price | $ 899,000
Price Per SqFt: $ 768 |
DOM | 282 Days |
| Address | 15 Greenmoor | Type | Residential |
| City | Irvine | Sq.Ft. | 1,171 Sq. Ft. |
| Postal Code | 92614 | Garage | 1 |
| County | Orange | Year Built | 1984 |
| Bed / Bath | 3 / 2 | Parking | 2 |
| Built In | 1984 | Status | Active |
INTERIOR FEATURES
| Has Laundry | Yes |
| Laundry Information | Inside |
| Has Fireplace | Yes |
| Fireplace Information | Family Room |
| Has Appliances | Yes |
| Kitchen Appliances | Dishwasher, Electric Range, Disposal, Microwave, Water Heater |
| Kitchen Information | Kitchen Open to Family Room, Quartz Counters, Remodeled Kitchen |
| Kitchen Area | Breakfast Counter / Bar |
| Has Heating | Yes |
| Heating Information | Central |
| Room Information | Family Room, Kitchen, Main Floor Primary Bedroom, Primary Bathroom, Primary Bedroom |
| Has Cooling | Yes |
| Cooling Information | Central Air |
| Flooring Information | Carpet, Vinyl |
| InteriorFeatures Information | Ceiling Fan(s), Quartz Counters, Recessed Lighting |
| DoorFeatures | Mirror Closet Door(s), Sliding Doors |
| EntryLocation | 1 |
| Entry Level | 1 |
| Has Spa | Yes |
| SpaDescription | Association, Community |
| WindowFeatures | Custom Covering, Screens, Shutters |
| SecuritySafety | Carbon Monoxide Detector(s), Smoke Detector(s) |
| Bathroom Information | Shower in Tub, Exhaust fan(s), Main Floor Full Bath, Quartz Counters, Remodeled |
| Main Level Bedrooms | 1 |
| Main Level Bathrooms | 1 |
EXTERIOR FEATURES
| FoundationDetails | Slab |
| Roof | Shingle |
| Has Pool | No |
| Pool | Association, Community |
| Has Patio | Yes |
| Patio | Concrete, Enclosed |
| Has Fence | Yes |
| Fencing | Wood |
WALKSCORE
MAP
MORTGAGE CALCULATOR
- Principal & Interest:
- Property Tax: $959
- Home Insurance:$119
- HOA Fees:$457
- Mortgage Insurance:
PRICE HISTORY
| Date | Event | Price |
| 11/07/2024 | Listed | $899,000 |

Topfind Realty
REALTOR®
(844)-333-8033
Questions? Contact today.
Use a Topfind agent and receive a cash rebate of up to $8,990
Listing provided courtesy of Candice Blair, Coldwell Banker Realty. Based on information from California Regional Multiple Listing Service, Inc. as of #Date#. This information is for your personal, non-commercial use and may not be used for any purpose other than to identify prospective properties you may be interested in purchasing. Display of MLS data is usually deemed reliable but is NOT guaranteed accurate by the MLS. Buyers are responsible for verifying the accuracy of all information and should investigate the data themselves or retain appropriate professionals. Information from sources other than the Listing Agent may have been included in the MLS data. Unless otherwise specified in writing, Broker/Agent has not and will not verify any information obtained from other sources. The Broker/Agent providing the information contained herein may or may not have been the Listing and/or Selling Agent.
