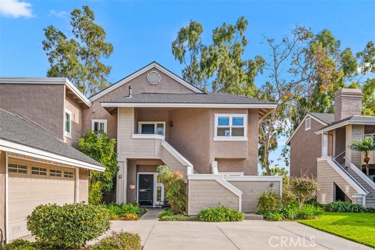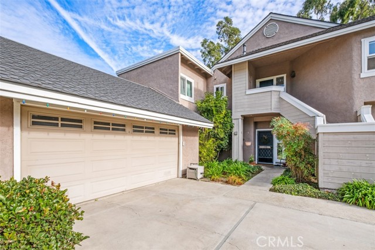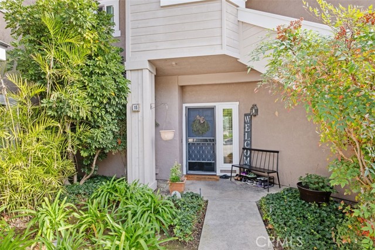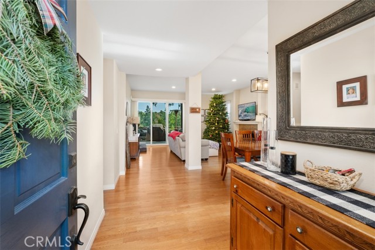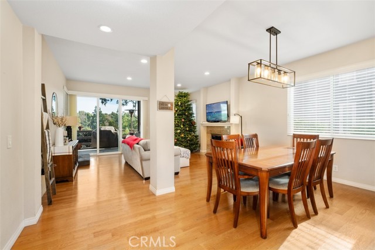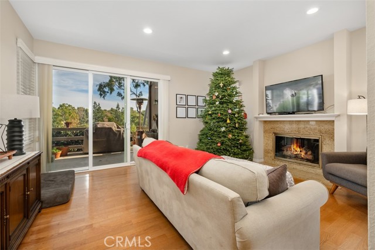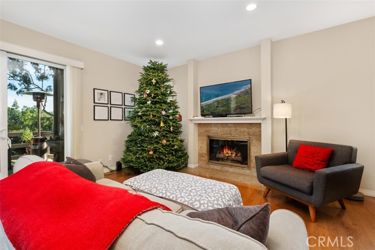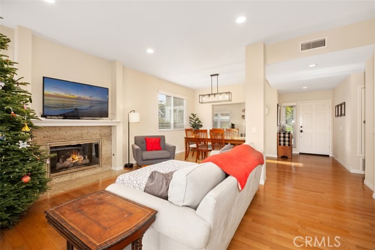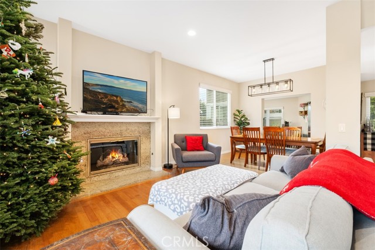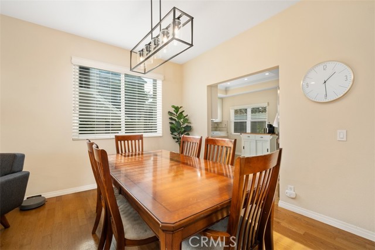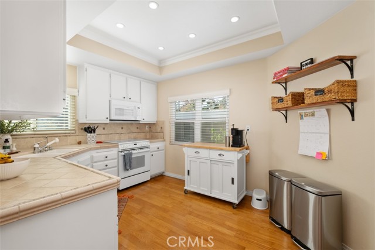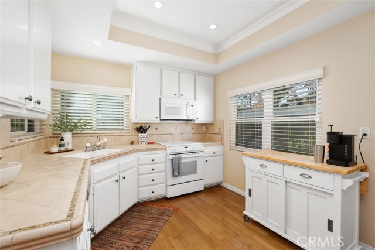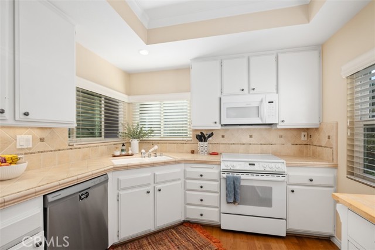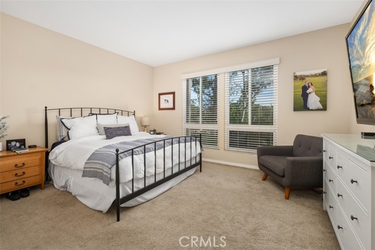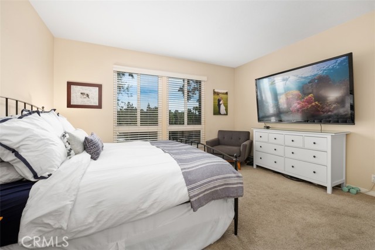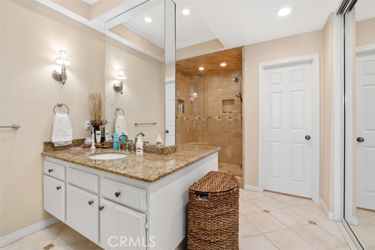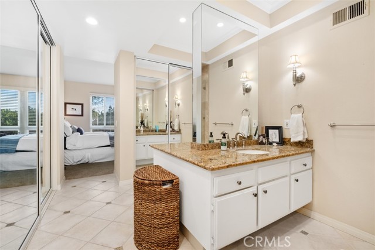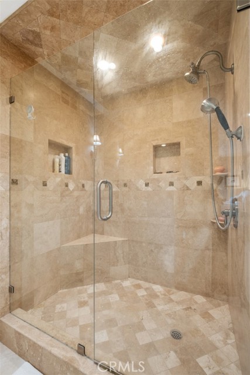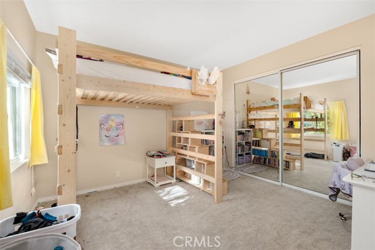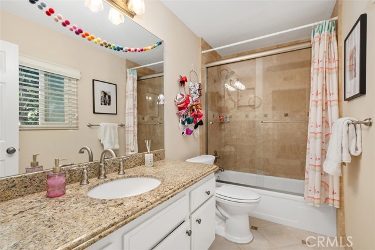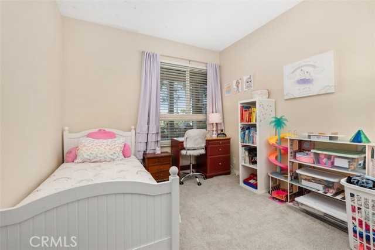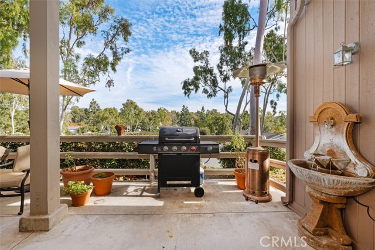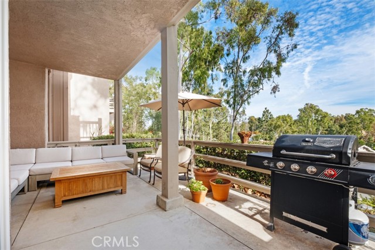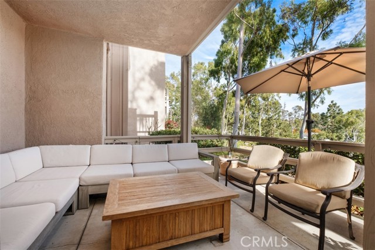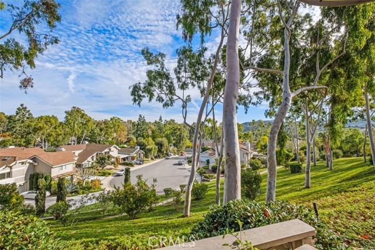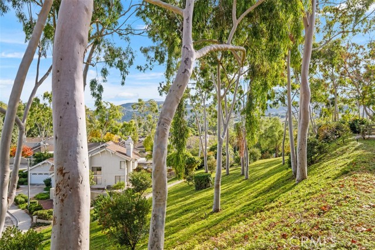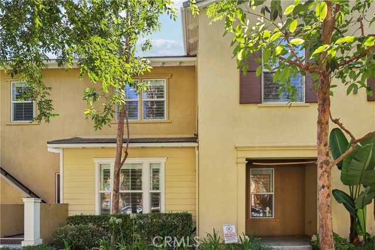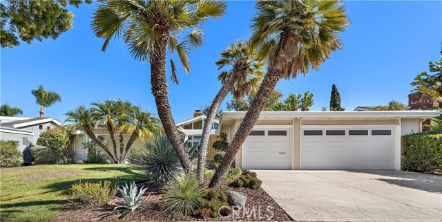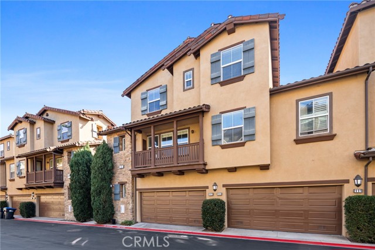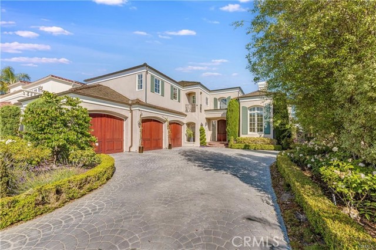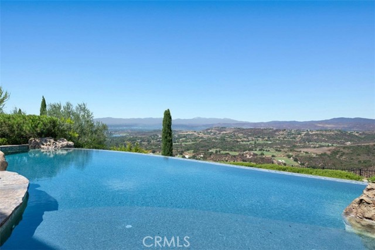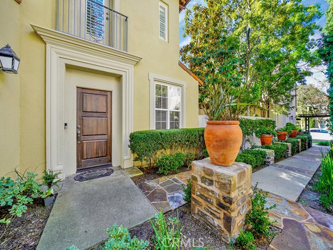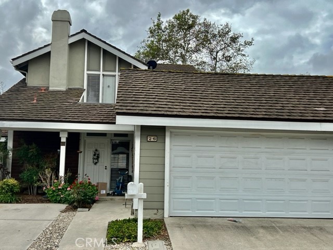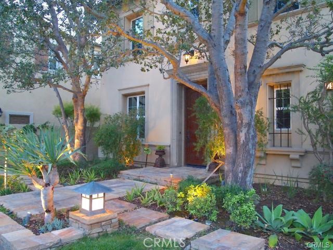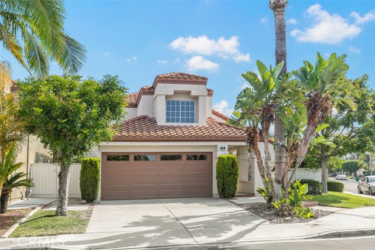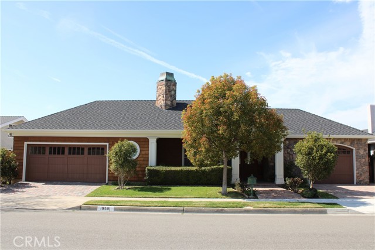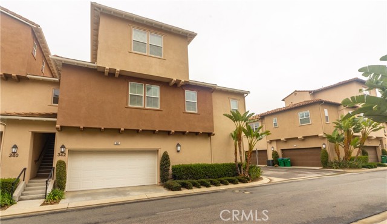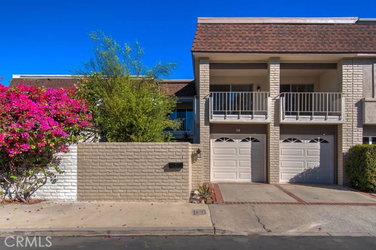15 Highland Vw #11
Irvine, CA 92603
$4,000
Price
Price
3
Bed
Bed
2
Bath
Bath
1,600 Sq. Ft.
$3 / Sq. Ft.
$3 / Sq. Ft.
Sold
15 Highland Vw #11
Irvine, CA 92603
Sold
$4,000
Price
Price
3
Bed
Bed
2
Bath
Bath
1,600
Sq. Ft.
Sq. Ft.
Ready to unwind and soak in the relaxing tree views in the hills Turtle Rock? Welcome to 15 Highland View, a single level 3 bedroom condo nestled in a quaint community of just 56 homes. This popular first level layout offers a perfect blend of comfort and style and sweeping views off the expanded patio. Boasting 9' ceilings and dual paned windows, you'll enjoy views of greenery out of most every room. The floor plan offers a large primary suite with an abundance of closet space and an adjoining bathroom including dual vanities, step in shower and private toilet room. Two additional bedrooms share a full hall bathroom and a convenient interior laundry closet with washer and dryer that adds to the must haves for today's living. The spacious main living area showcases a wood burning fireplace and adjoins the dining room. A charming separate kitchen includes crisp white cabinetry, stainless steel appliances including a refrigerator and recessed lighting. Additional upgrades include newer HVAC system, hardwood flooring in main living areas, remodeled bathrooms and recessed lighting, and a huge oversized 2 car garage with ample storage. With its prime location, you'll wake up to breathtaking views every day, creating a perfect secluded retreat. Don't miss the opportunity to call this remarkable residence your home and experience the ultimate in Turtle Rock Living.
PROPERTY INFORMATION
| MLS # | OC23221388 | Lot Size | 0 Sq. Ft. |
| HOA Fees | $0/Monthly | Property Type | Condominium |
| Price | $ 4,200
Price Per SqFt: $ 3 |
DOM | 731 Days |
| Address | 15 Highland Vw #11 | Type | Residential Lease |
| City | Irvine | Sq.Ft. | 1,600 Sq. Ft. |
| Postal Code | 92603 | Garage | 2 |
| County | Orange | Year Built | 1978 |
| Bed / Bath | 3 / 2 | Parking | 2 |
| Built In | 1978 | Status | Closed |
| Rented Date | 2023-12-26 |
INTERIOR FEATURES
| Has Laundry | Yes |
| Laundry Information | In Closet |
| Has Fireplace | Yes |
| Fireplace Information | Living Room |
| Has Appliances | Yes |
| Kitchen Appliances | Dishwasher, Electric Range, Freezer, Ice Maker, Microwave, Refrigerator, Self Cleaning Oven, Water Heater, Water Line to Refrigerator |
| Kitchen Area | Dining Room |
| Has Heating | Yes |
| Heating Information | Central, Forced Air |
| Room Information | Living Room, Main Floor Primary Bedroom |
| Has Cooling | Yes |
| Cooling Information | Central Air |
| Flooring Information | Carpet, Wood |
| InteriorFeatures Information | Open Floorplan, Recessed Lighting |
| DoorFeatures | Mirror Closet Door(s), Panel Doors |
| EntryLocation | 1 |
| Entry Level | 1 |
| Has Spa | No |
| SpaDescription | None |
| WindowFeatures | Double Pane Windows |
| SecuritySafety | Carbon Monoxide Detector(s), Smoke Detector(s) |
| Bathroom Information | Shower, Shower in Tub, Double Sinks in Primary Bath, Granite Counters, Linen Closet/Storage, Privacy toilet door, Remodeled, Upgraded, Walk-in shower |
| Main Level Bedrooms | 3 |
| Main Level Bathrooms | 2 |
EXTERIOR FEATURES
| ExteriorFeatures | Rain Gutters |
| Has Pool | No |
| Pool | Association |
| Has Patio | Yes |
| Patio | Enclosed |
| Has Fence | Yes |
| Fencing | Wood |
WALKSCORE
MAP
PRICE HISTORY
| Date | Event | Price |
| 12/26/2023 | Sold | $4,000 |
| 12/21/2023 | Pending | $4,200 |
| 12/12/2023 | Relisted | $4,200 |
| 12/05/2023 | Listed | $4,200 |

Topfind Realty
REALTOR®
(844)-333-8033
Questions? Contact today.
Interested in buying or selling a home similar to 15 Highland Vw #11?
Irvine Similar Properties
Listing provided courtesy of Pegi Dirienzo, eXp Realty of California Inc. Based on information from California Regional Multiple Listing Service, Inc. as of #Date#. This information is for your personal, non-commercial use and may not be used for any purpose other than to identify prospective properties you may be interested in purchasing. Display of MLS data is usually deemed reliable but is NOT guaranteed accurate by the MLS. Buyers are responsible for verifying the accuracy of all information and should investigate the data themselves or retain appropriate professionals. Information from sources other than the Listing Agent may have been included in the MLS data. Unless otherwise specified in writing, Broker/Agent has not and will not verify any information obtained from other sources. The Broker/Agent providing the information contained herein may or may not have been the Listing and/or Selling Agent.
