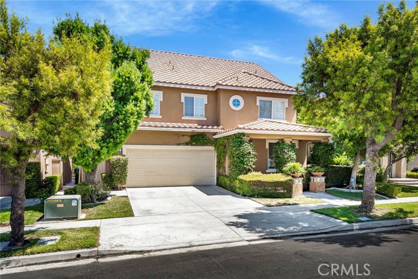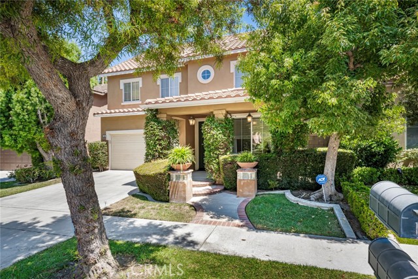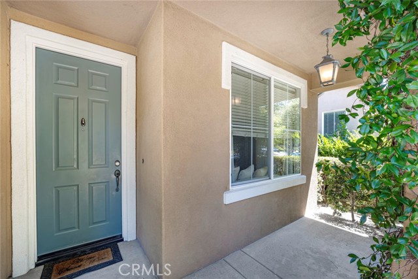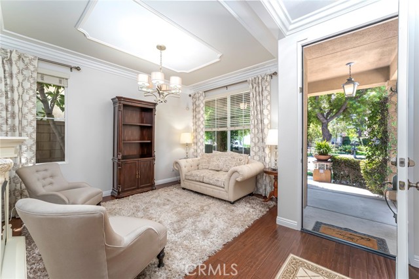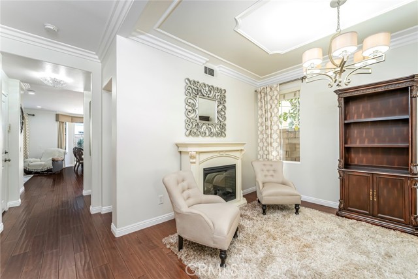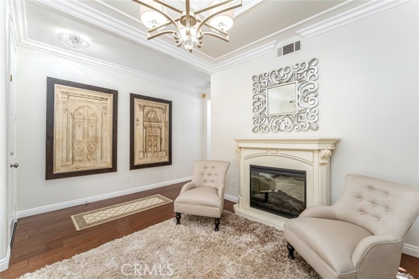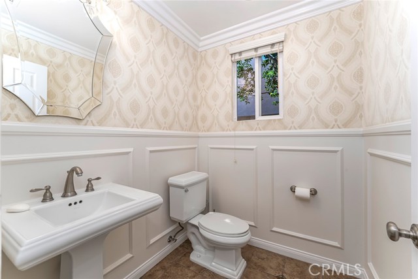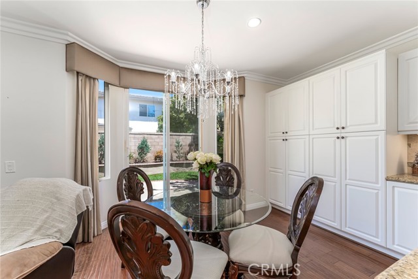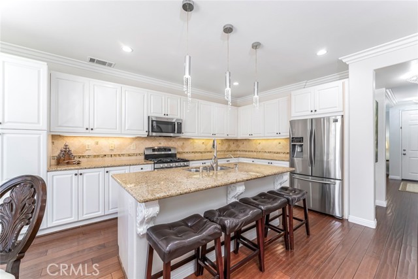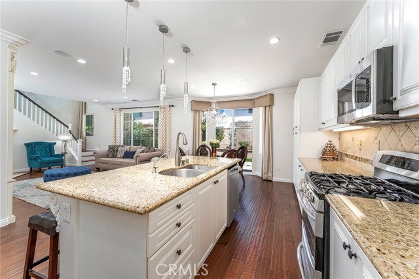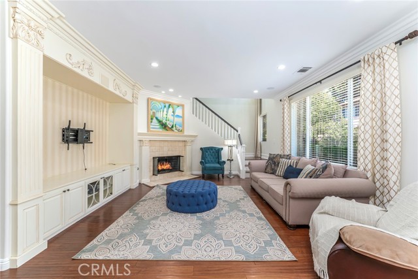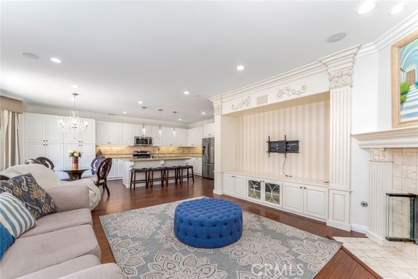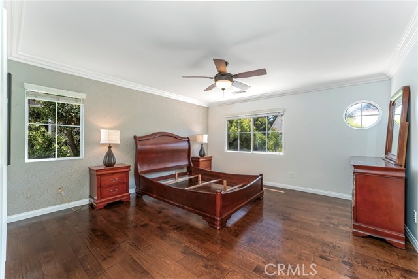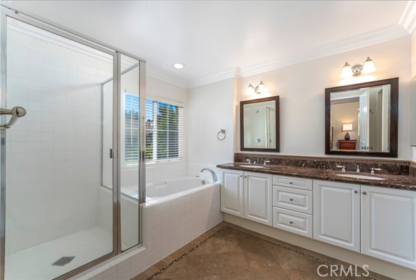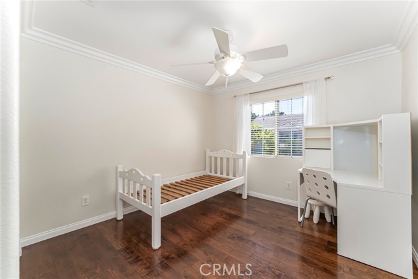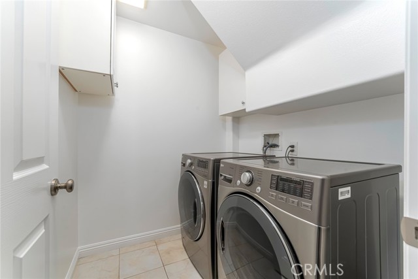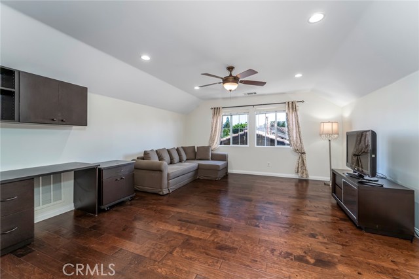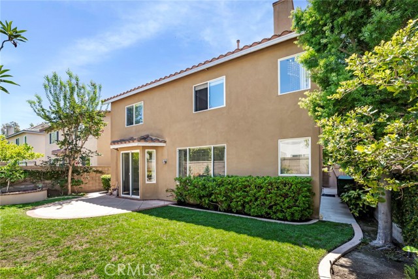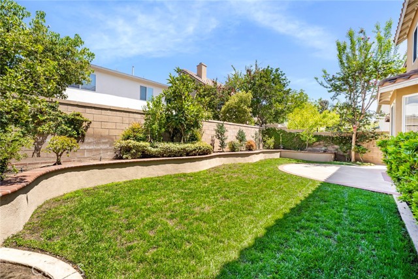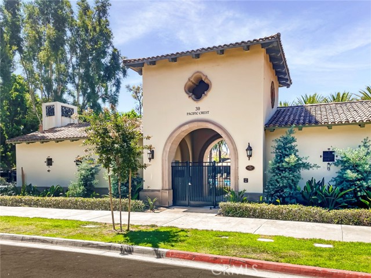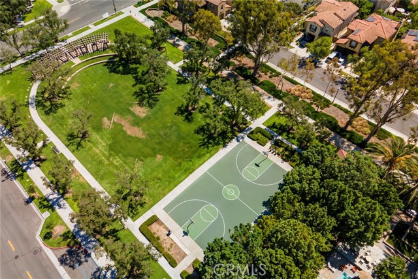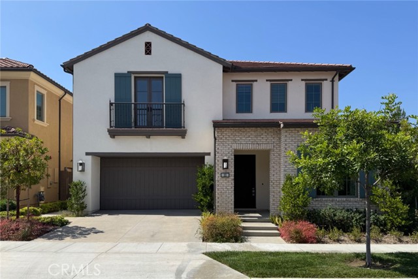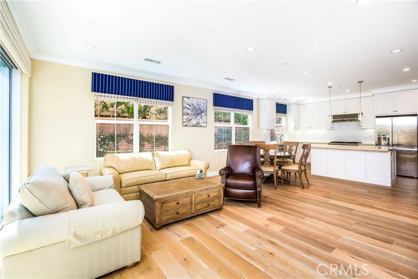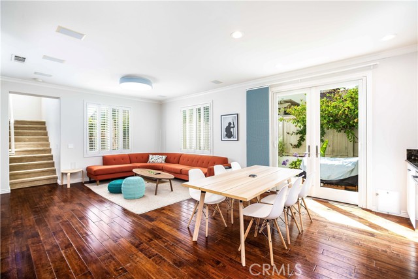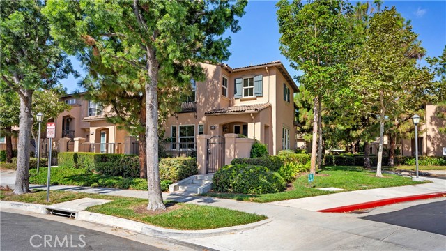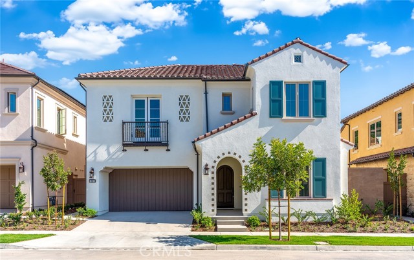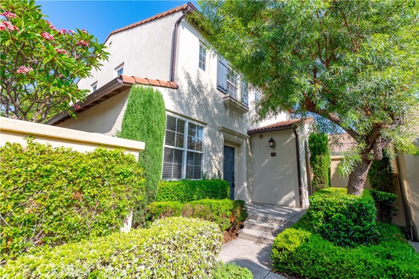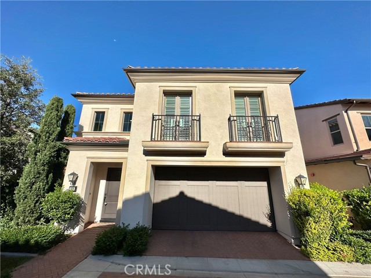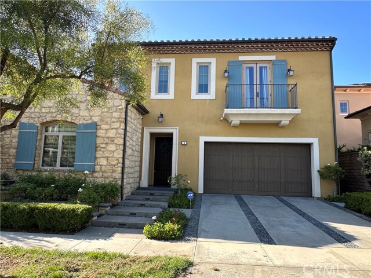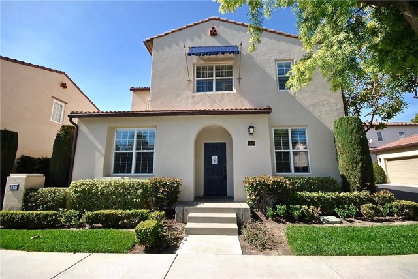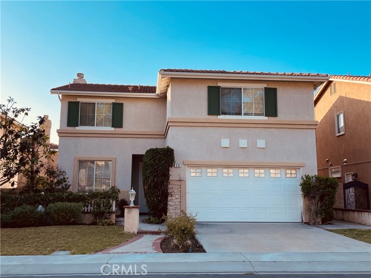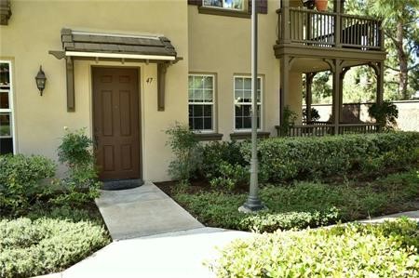15 Pacific Crest
Irvine, CA 92602
$6,800
Price
Price
4
Bed
Bed
2.5
Bath
Bath
2,737 Sq. Ft.
$2 / Sq. Ft.
$2 / Sq. Ft.
Embrace a lifestyle of elegance, comfort, and beauty. Where sophistication harmonizes with practicality! This timeless Modern Classics style home is a true gem with an inviting living room, delightful kitchen with island and eat-in area opening to the dining and enjoyable family rooms. Powder room on the main level, primary bedroom, two secondary bedrooms and office on the second level, and an additional guest suite with its own bathroom on the third level. Situated in the prestigious NorthPark neighborhood, this gorgeous residence offers more than 2,700sq ft of living space and exquisite designed elements from the custom draperies on the lower level to the designer paint palette, elegant fixtures, and hardwood flooring that graces the entire home. Mesmerizing crystal chandeliers and premium light fixtures add their own touch. This residence is both partially furnished and irresistibly inviting. No detail has been overlooked, featuring two fireplaces, a relaxing soaking tub in the primary suite, a reverse osmosis/RO system, water softener, a charming front porch and beautifully landscaped backyard. The community amenities include a sparkling pool, a community park with a playground, and tennis courts. Near top-rated schools, world class shopping destinations, scenic hiking trails, and more, this home embodies the desirable Irvine lifestyle at its finest.
PROPERTY INFORMATION
| MLS # | OC24170999 | Lot Size | 3,622 Sq. Ft. |
| HOA Fees | $0/Monthly | Property Type | Single Family Residence |
| Price | $ 6,800
Price Per SqFt: $ 2 |
DOM | 439 Days |
| Address | 15 Pacific Crest | Type | Residential Lease |
| City | Irvine | Sq.Ft. | 2,737 Sq. Ft. |
| Postal Code | 92602 | Garage | 2 |
| County | Orange | Year Built | 2001 |
| Bed / Bath | 4 / 2.5 | Parking | 2 |
| Built In | 2001 | Status | Active |
INTERIOR FEATURES
| Has Laundry | Yes |
| Laundry Information | Dryer Included, Individual Room, Inside, Washer Included |
| Has Fireplace | Yes |
| Fireplace Information | Family Room, Living Room |
| Has Appliances | Yes |
| Kitchen Appliances | Dishwasher, Gas Oven, Microwave, Refrigerator, Self Cleaning Oven, Water Heater Central, Water Heater, Water Purifier, Water Softener |
| Kitchen Information | Granite Counters, Kitchen Island, Kitchen Open to Family Room |
| Kitchen Area | Area, Breakfast Counter / Bar, Dining Ell, Family Kitchen |
| Has Heating | Yes |
| Heating Information | Central, Zoned |
| Room Information | Bonus Room, Entry, Family Room, Formal Entry, Kitchen, Laundry, Living Room, Primary Bathroom, Primary Bedroom, Primary Suite, Office, Walk-In Closet |
| Has Cooling | Yes |
| Cooling Information | Central Air |
| Flooring Information | Wood |
| InteriorFeatures Information | Ceiling Fan(s), Crown Molding, Open Floorplan, Recessed Lighting, Wood Product Walls |
| EntryLocation | Facing South |
| Entry Level | 1 |
| Has Spa | Yes |
| SpaDescription | Association |
| WindowFeatures | Blinds, Double Pane Windows, Drapes, Screens |
| SecuritySafety | Carbon Monoxide Detector(s), Smoke Detector(s), Wired for Alarm System |
| Bathroom Information | Bathtub, Shower, Shower in Tub, Double Sinks in Primary Bath, Granite Counters, Walk-in shower |
| Main Level Bedrooms | 0 |
| Main Level Bathrooms | 1 |
EXTERIOR FEATURES
| ExteriorFeatures | Lighting |
| Has Pool | No |
| Pool | Association |
| Has Patio | Yes |
| Patio | Concrete, Patio Open, Front Porch |
| Has Fence | Yes |
| Fencing | Brick |
| Has Sprinklers | Yes |
WALKSCORE
MAP
PRICE HISTORY
| Date | Event | Price |
| 08/19/2024 | Listed | $7,488 |

Topfind Realty
REALTOR®
(844)-333-8033
Questions? Contact today.
Go Tour This Home
Irvine Similar Properties
Listing provided courtesy of Olesya Drozdova, Altamar Real Estate. Based on information from California Regional Multiple Listing Service, Inc. as of #Date#. This information is for your personal, non-commercial use and may not be used for any purpose other than to identify prospective properties you may be interested in purchasing. Display of MLS data is usually deemed reliable but is NOT guaranteed accurate by the MLS. Buyers are responsible for verifying the accuracy of all information and should investigate the data themselves or retain appropriate professionals. Information from sources other than the Listing Agent may have been included in the MLS data. Unless otherwise specified in writing, Broker/Agent has not and will not verify any information obtained from other sources. The Broker/Agent providing the information contained herein may or may not have been the Listing and/or Selling Agent.
