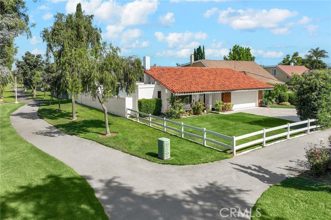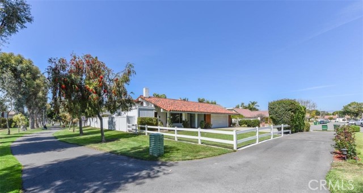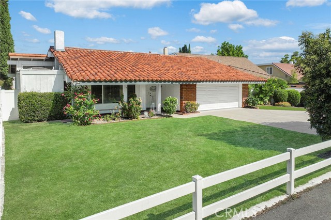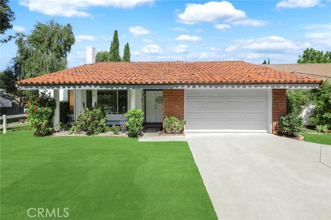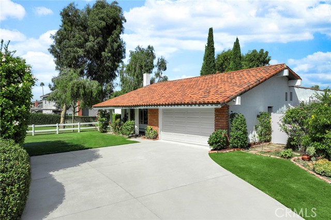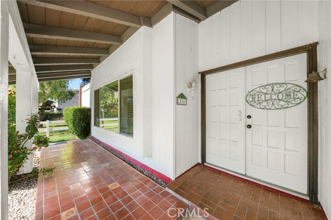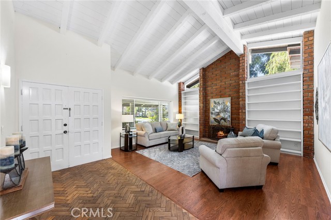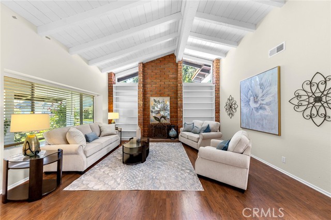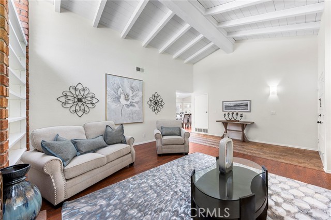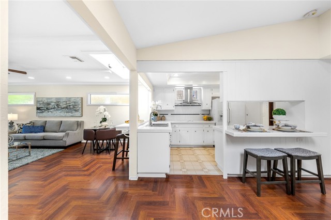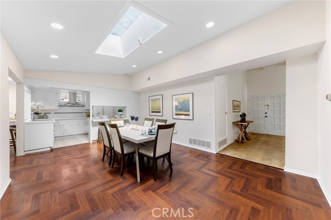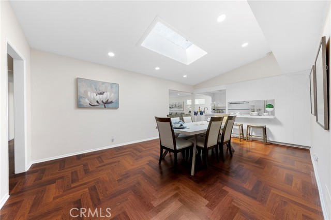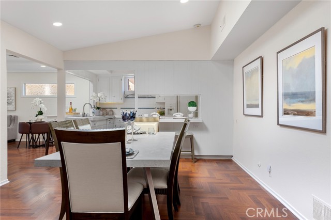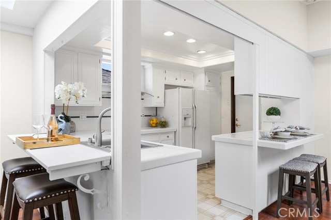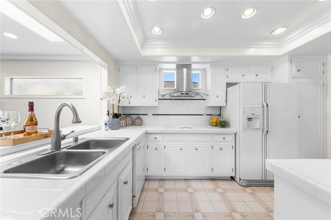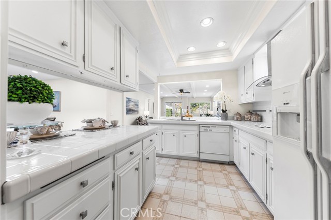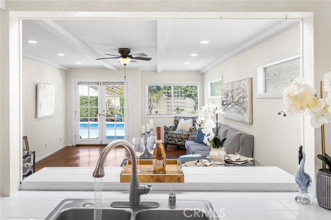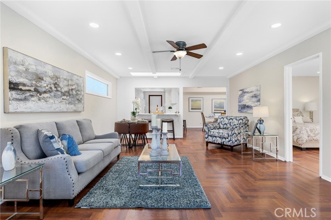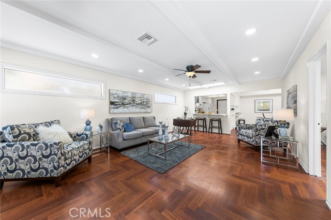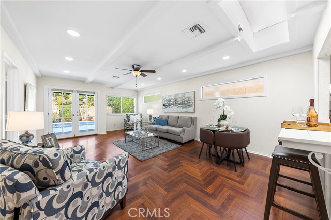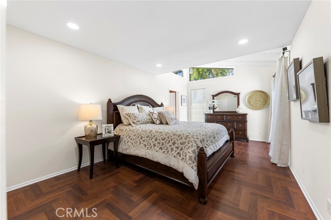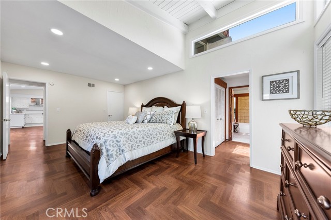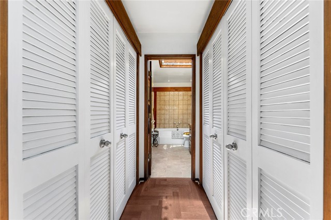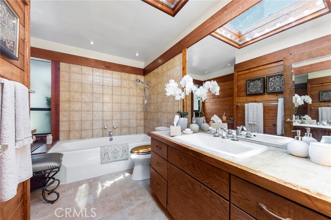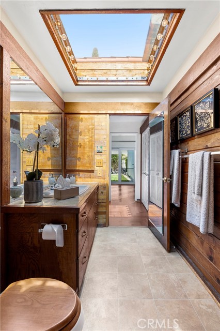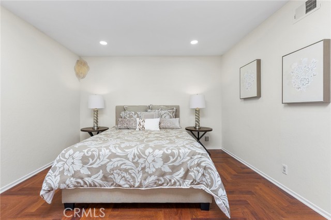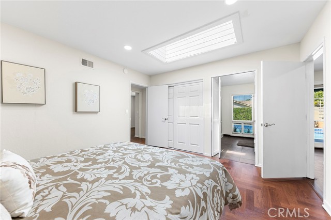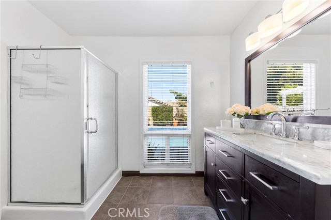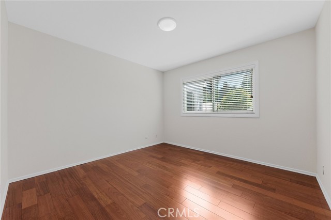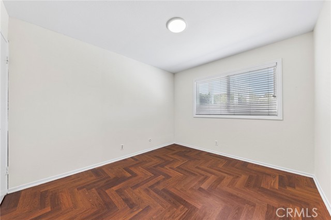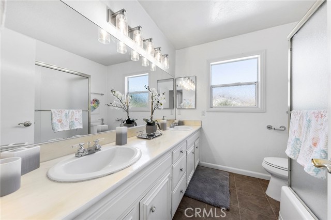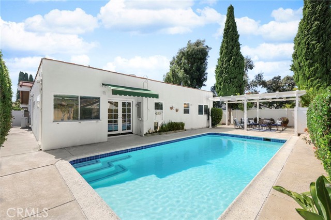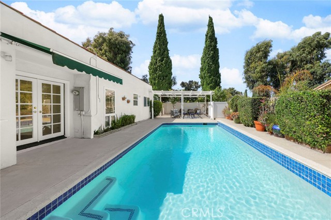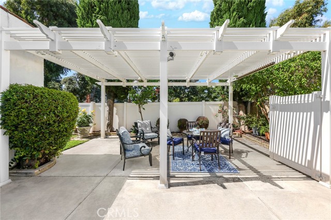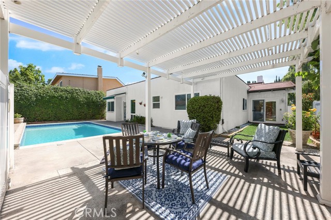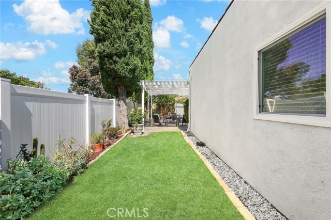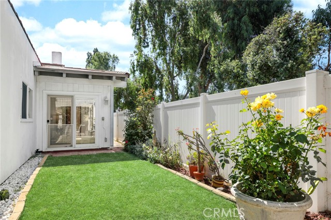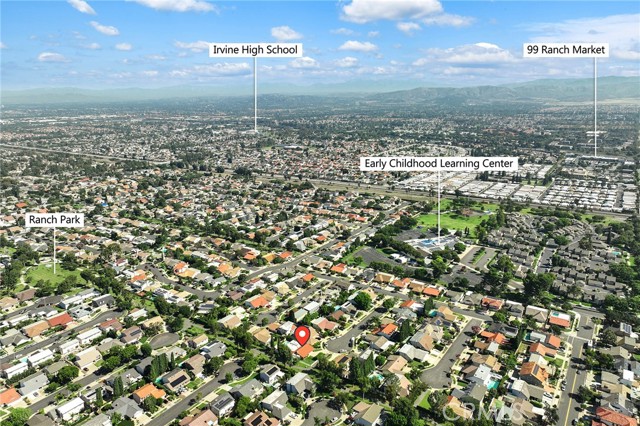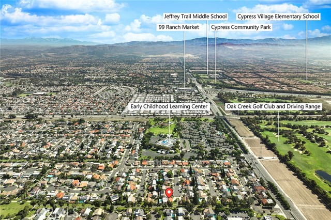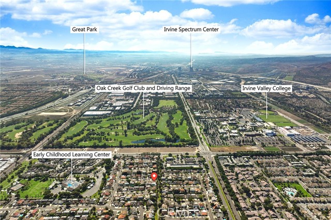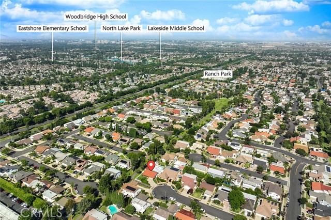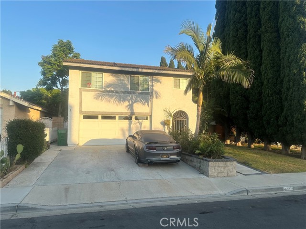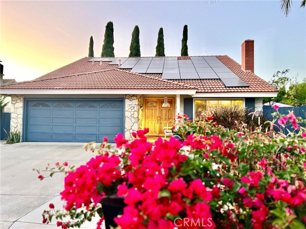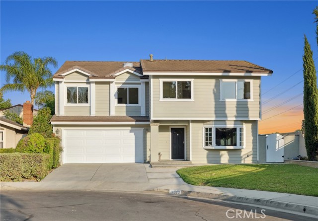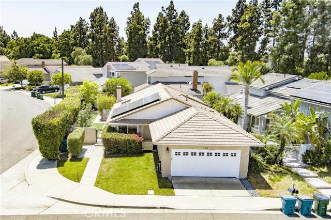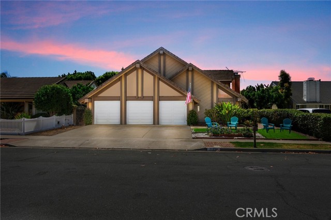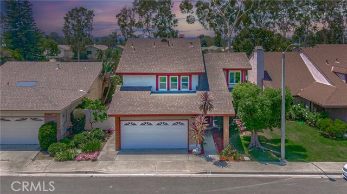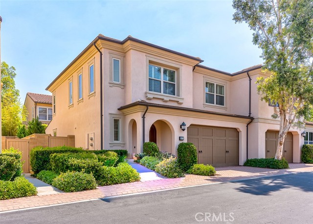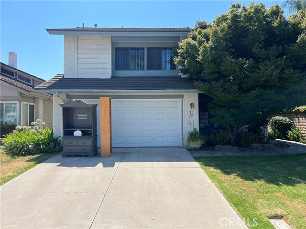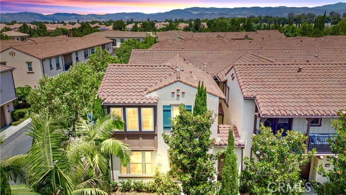15361 Nimes Circle
Irvine, CA 92604
Sold
Huge Lot In Prime Location! Amazing ONE STORY SINGLE FAMILY HOME with 4 bedroom & 3 bathroom at 2,324 sq ft, situated on a 8,450 sq ft LOT in the heart of Irvine. Excellent location in a quiet cul-de-sac and ideally next to the tree-lined walking trail. Enjoy entertainer's backyard with a private swimming pool. This home is very brightly lit and airy with high vaulted ceilings in the formal living room and master suite. The dining room and family room are just off the kitchen and feature beautiful French doors and views to the lovely landscaped backyard and pool. Cozy up in front of the fireplace and gaze out the bay window that frames the front yard. The spacious master suite opens up to a beautiful garden and manicured lawn that surrounds the property. The backyard can be utilized for entertaining, or just taking a dip and relaxing in the tranquility of the private pool. Outdoor enthusiasts will appreciate the proximity to parks, hiking and biking trails, and sports facilities. Within walking distance to IVC and Irvine Village Shopping Center. Conveniently close to everywhere: shopping, dining, Woodbridge lake, parks, schools, and freeway access. Attend Award Winning Irvine Unified Schools! No MELLO ROOS NO HOA!
PROPERTY INFORMATION
| MLS # | OC23159252 | Lot Size | 8,450 Sq. Ft. |
| HOA Fees | $0/Monthly | Property Type | Single Family Residence |
| Price | $ 1,580,000
Price Per SqFt: $ 680 |
DOM | 695 Days |
| Address | 15361 Nimes Circle | Type | Residential |
| City | Irvine | Sq.Ft. | 2,324 Sq. Ft. |
| Postal Code | 92604 | Garage | 2 |
| County | Orange | Year Built | 1969 |
| Bed / Bath | 4 / 2 | Parking | 2 |
| Built In | 1969 | Status | Closed |
| Sold Date | 2023-09-18 |
INTERIOR FEATURES
| Has Laundry | Yes |
| Laundry Information | Dryer Included, In Garage, Washer Included |
| Has Fireplace | Yes |
| Fireplace Information | Living Room |
| Has Appliances | Yes |
| Kitchen Appliances | Dishwasher, Electric Cooktop, Electric Water Heater, Disposal, Microwave, Refrigerator |
| Kitchen Information | Kitchen Open to Family Room, Tile Counters |
| Kitchen Area | Dining Room |
| Has Heating | Yes |
| Heating Information | Central |
| Room Information | All Bedrooms Down, Attic, Family Room, Great Room, Kitchen, Living Room, Main Floor Bedroom, Main Floor Primary Bedroom, Primary Bathroom, Primary Bedroom, Primary Suite |
| Has Cooling | Yes |
| Cooling Information | Central Air |
| Flooring Information | Laminate, Vinyl, Wood |
| InteriorFeatures Information | Ceiling Fan(s), High Ceilings, Open Floorplan, Recessed Lighting |
| EntryLocation | 1 |
| Entry Level | 1 |
| Has Spa | No |
| SpaDescription | None |
| SecuritySafety | Carbon Monoxide Detector(s), Smoke Detector(s) |
| Bathroom Information | Bathtub, Shower in Tub, Closet in bathroom, Double sinks in bath(s), Tile Counters, Upgraded |
| Main Level Bedrooms | 4 |
| Main Level Bathrooms | 3 |
EXTERIOR FEATURES
| Has Pool | Yes |
| Pool | Private |
WALKSCORE
MAP
MORTGAGE CALCULATOR
- Principal & Interest:
- Property Tax: $1,685
- Home Insurance:$119
- HOA Fees:$0
- Mortgage Insurance:
PRICE HISTORY
| Date | Event | Price |
| 09/18/2023 | Sold | $1,797,000 |
| 08/25/2023 | Sold | $1,580,000 |

Topfind Realty
REALTOR®
(844)-333-8033
Questions? Contact today.
Interested in buying or selling a home similar to 15361 Nimes Circle?
Irvine Similar Properties
Listing provided courtesy of Zhu Chen, Harvest Realty Development. Based on information from California Regional Multiple Listing Service, Inc. as of #Date#. This information is for your personal, non-commercial use and may not be used for any purpose other than to identify prospective properties you may be interested in purchasing. Display of MLS data is usually deemed reliable but is NOT guaranteed accurate by the MLS. Buyers are responsible for verifying the accuracy of all information and should investigate the data themselves or retain appropriate professionals. Information from sources other than the Listing Agent may have been included in the MLS data. Unless otherwise specified in writing, Broker/Agent has not and will not verify any information obtained from other sources. The Broker/Agent providing the information contained herein may or may not have been the Listing and/or Selling Agent.
