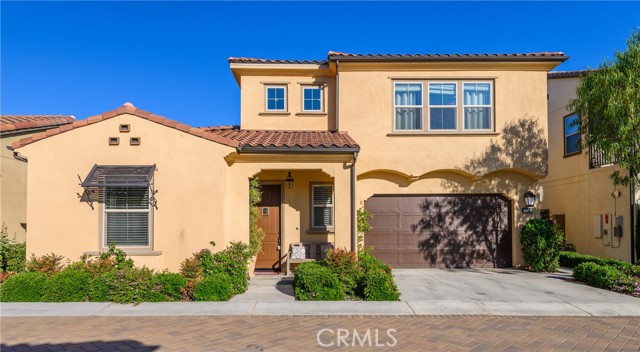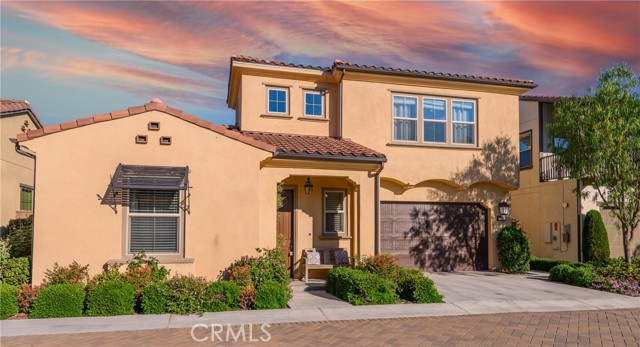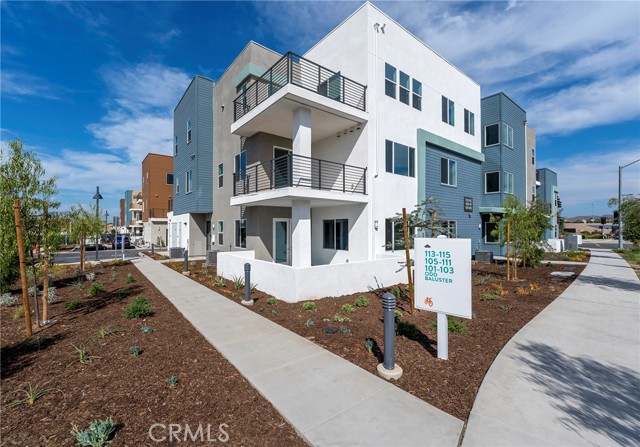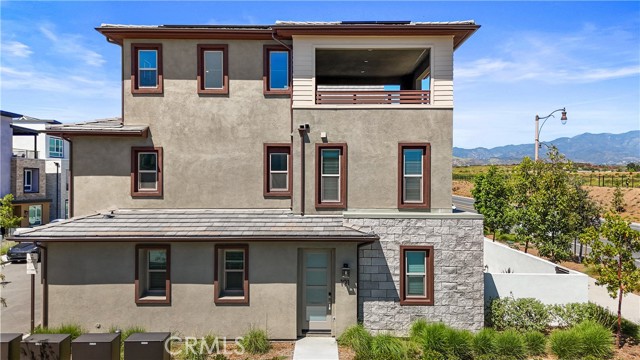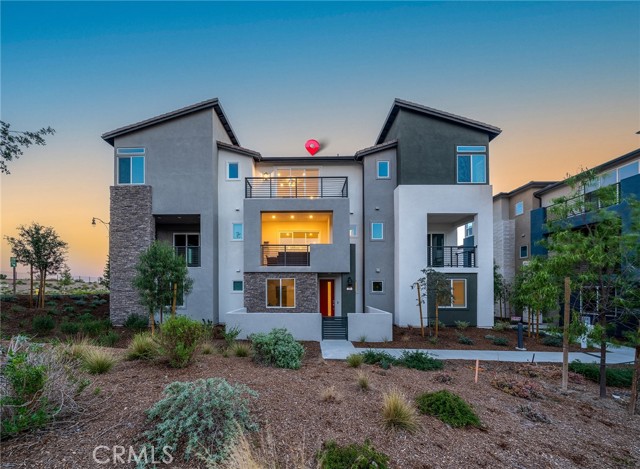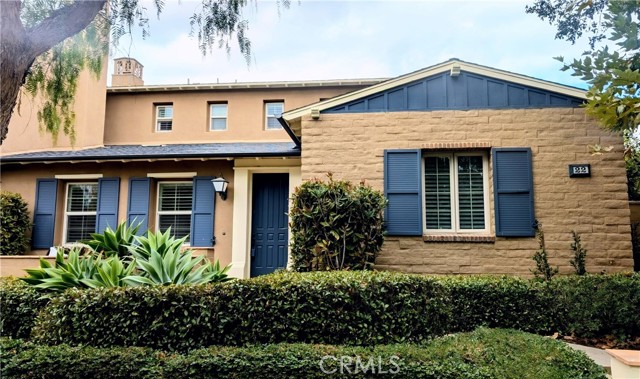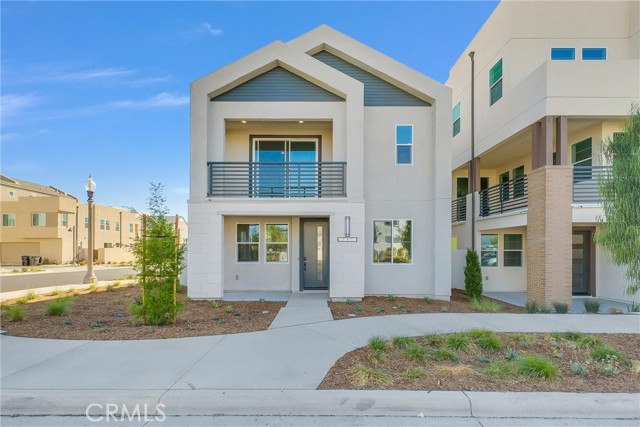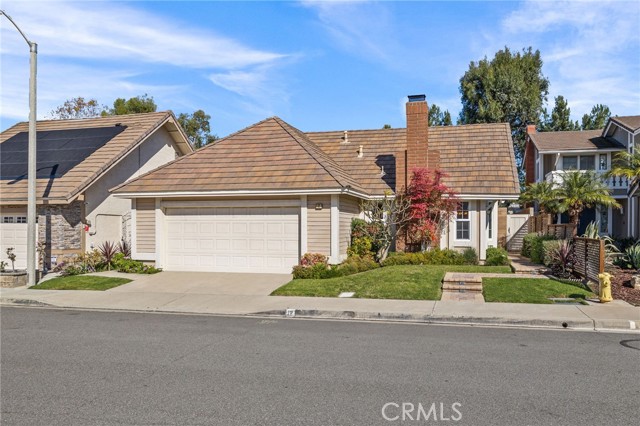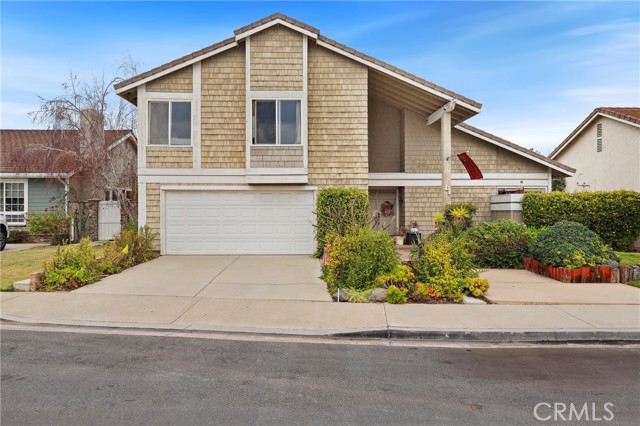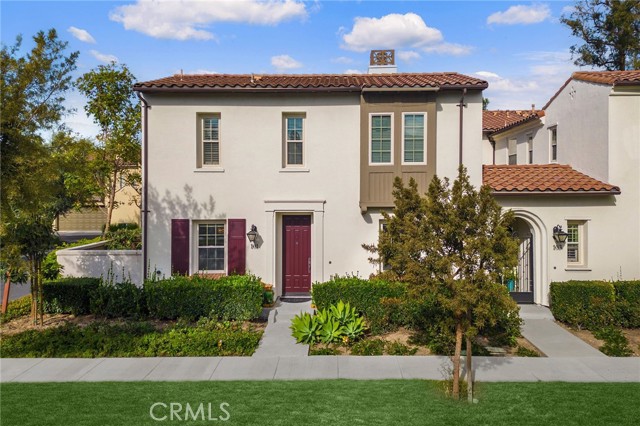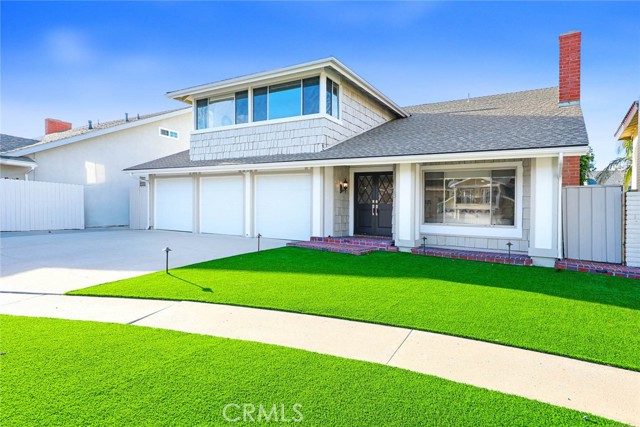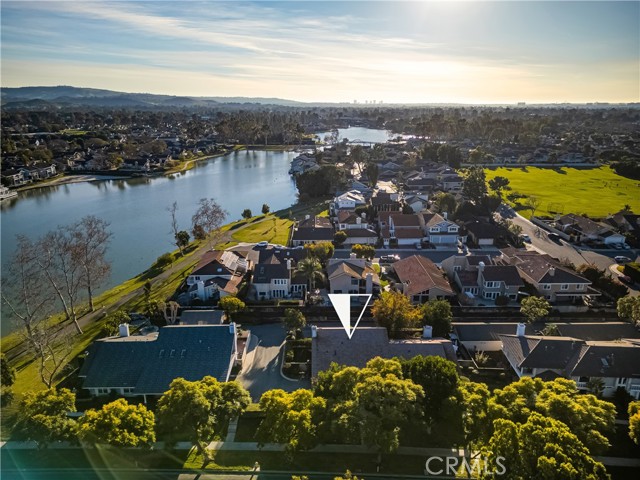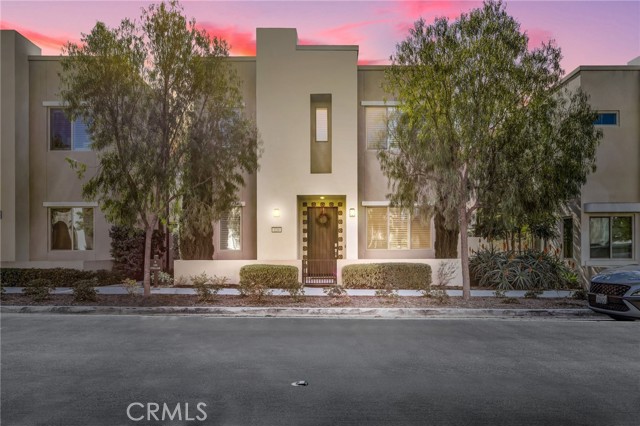154 Palencia
Irvine, CA 92618
Sold
Highly upgraded 3 Bedrooms + Office detached home located in the exclusive gated community of Travata in Irvine just across the street from the Orange County Great Park. This one and only newer built 55+ gated community in Irvine boasts resort style amenities such as salt water pool & spa, pickleball courts, work out gym, recreation rooms, club house and more. This gorgeous home has no neighbors behind for complete privacy and no MelloRoos tax. Open floor plan with high ceilings, lovely upgrades & details throughout the home. Primary suite plus bedroom and office on the fist level, and an additional bedroom plus full bath & huge loft upstairs. Chef's dream kitchen connects seamlessly to both the Great room and California room which leads to Professional landscaped backyard with tranquil water feature. Relax in this backyard and watch the sunset plus the reflecting pond of the Great Park. Enjoy the convenience of access to freeways plus lots of shopping & dinning options nearby.
PROPERTY INFORMATION
| MLS # | OC23131873 | Lot Size | 3,500 Sq. Ft. |
| HOA Fees | $285/Monthly | Property Type | Condominium |
| Price | $ 1,625,000
Price Per SqFt: $ 659 |
DOM | 735 Days |
| Address | 154 Palencia | Type | Residential |
| City | Irvine | Sq.Ft. | 2,466 Sq. Ft. |
| Postal Code | 92618 | Garage | 2 |
| County | Orange | Year Built | 2018 |
| Bed / Bath | 3 / 3.5 | Parking | 2 |
| Built In | 2018 | Status | Closed |
| Sold Date | 2023-07-27 |
INTERIOR FEATURES
| Has Laundry | Yes |
| Laundry Information | Individual Room |
| Has Fireplace | No |
| Fireplace Information | None |
| Has Appliances | Yes |
| Kitchen Appliances | Built-In Range, Convection Oven, Dishwasher, Microwave, Range Hood, Water Heater |
| Kitchen Information | Butler's Pantry, Granite Counters, Kitchen Island, Kitchen Open to Family Room, Quartz Counters |
| Kitchen Area | Breakfast Counter / Bar, In Living Room |
| Has Heating | Yes |
| Heating Information | Forced Air |
| Room Information | Family Room, Formal Entry, Game Room, Great Room, Kitchen, Laundry, Living Room, Loft, Main Floor Bedroom, Main Floor Master Bedroom, Master Bathroom, Master Bedroom, Master Suite, Walk-In Closet, Walk-In Pantry |
| Has Cooling | Yes |
| Cooling Information | Central Air |
| Flooring Information | Carpet, Tile, Vinyl |
| InteriorFeatures Information | High Ceilings, Open Floorplan, Recessed Lighting |
| EntryLocation | front |
| Entry Level | 1 |
| Has Spa | Yes |
| SpaDescription | Association, Community |
| Bathroom Information | Shower, Double Sinks In Master Bath, Exhaust fan(s), Quartz Counters, Separate tub and shower, Soaking Tub, Upgraded, Walk-in shower |
| Main Level Bedrooms | 3 |
| Main Level Bathrooms | 3 |
EXTERIOR FEATURES
| Has Pool | No |
| Pool | Association, Community |
| Has Patio | Yes |
| Patio | Covered |
| Has Sprinklers | Yes |
WALKSCORE
MAP
MORTGAGE CALCULATOR
- Principal & Interest:
- Property Tax: $1,733
- Home Insurance:$119
- HOA Fees:$285
- Mortgage Insurance:
PRICE HISTORY
| Date | Event | Price |
| 07/27/2023 | Sold | $1,625,000 |
| 07/23/2023 | Active Under Contract | $1,625,000 |
| 07/21/2023 | Listed | $1,625,000 |

Topfind Realty
REALTOR®
(844)-333-8033
Questions? Contact today.
Interested in buying or selling a home similar to 154 Palencia?
Irvine Similar Properties
Listing provided courtesy of Paul Young, Pacific Sterling Realty. Based on information from California Regional Multiple Listing Service, Inc. as of #Date#. This information is for your personal, non-commercial use and may not be used for any purpose other than to identify prospective properties you may be interested in purchasing. Display of MLS data is usually deemed reliable but is NOT guaranteed accurate by the MLS. Buyers are responsible for verifying the accuracy of all information and should investigate the data themselves or retain appropriate professionals. Information from sources other than the Listing Agent may have been included in the MLS data. Unless otherwise specified in writing, Broker/Agent has not and will not verify any information obtained from other sources. The Broker/Agent providing the information contained herein may or may not have been the Listing and/or Selling Agent.
