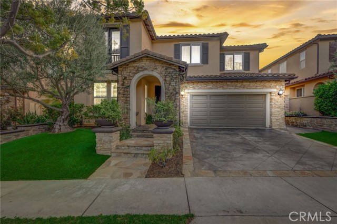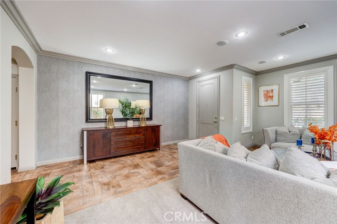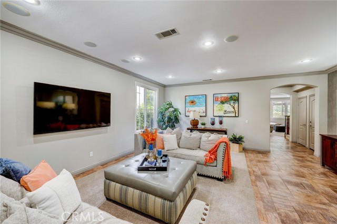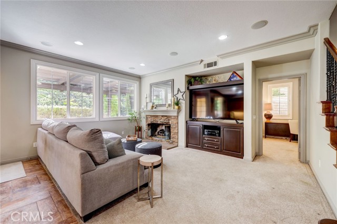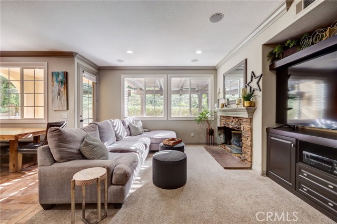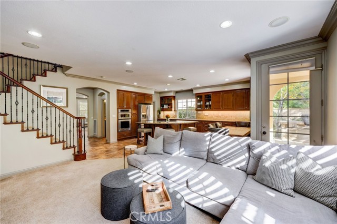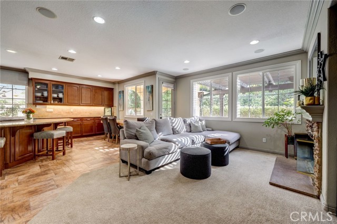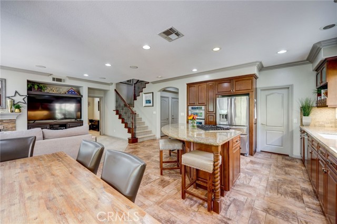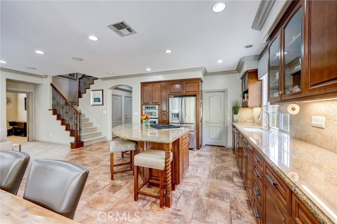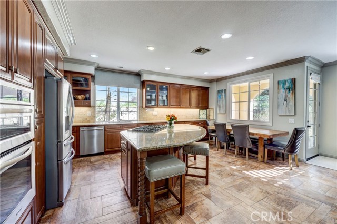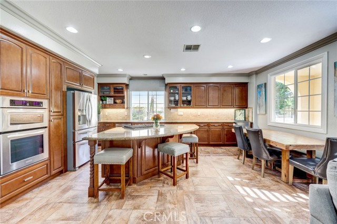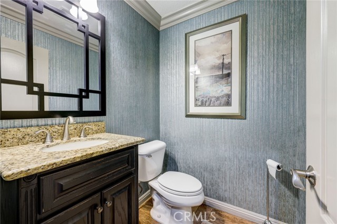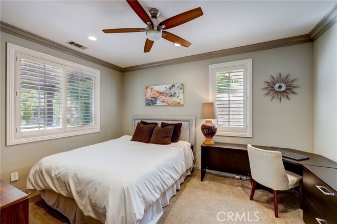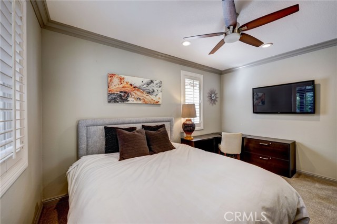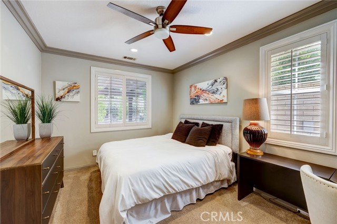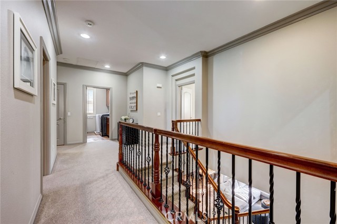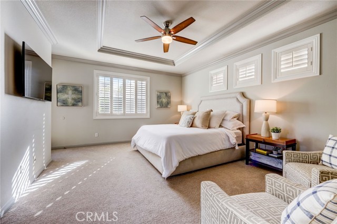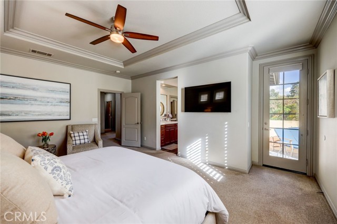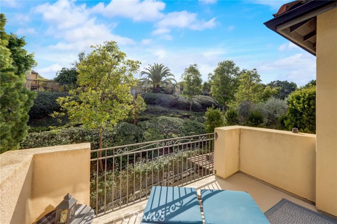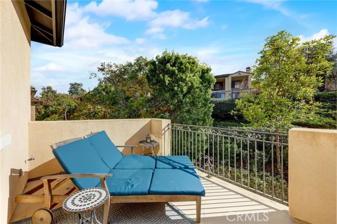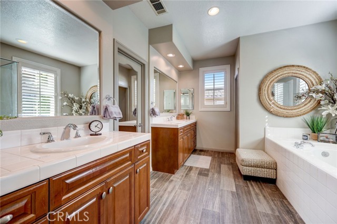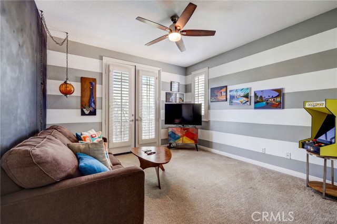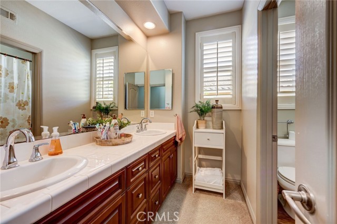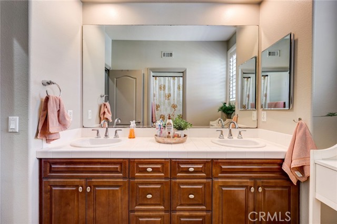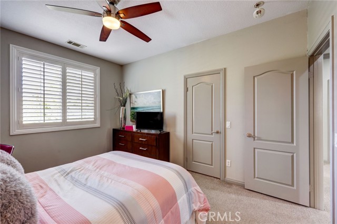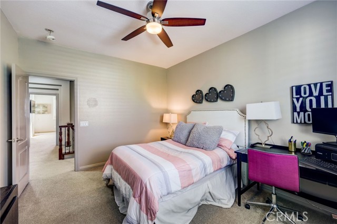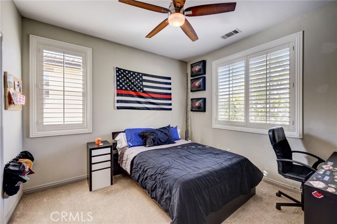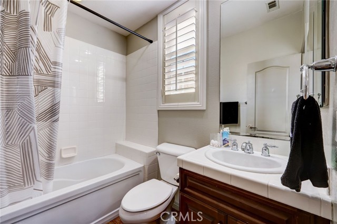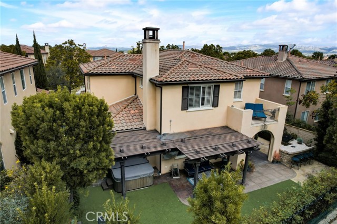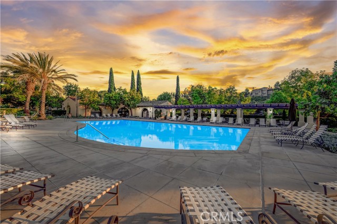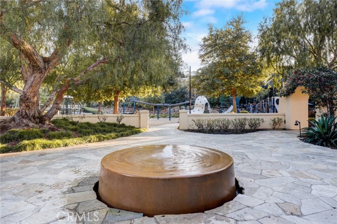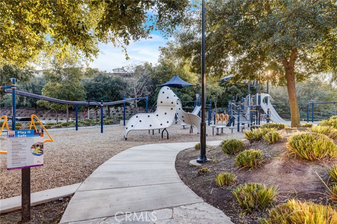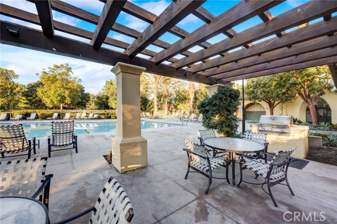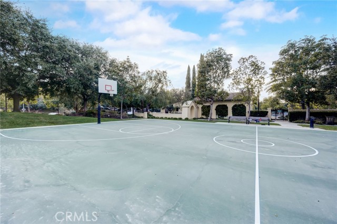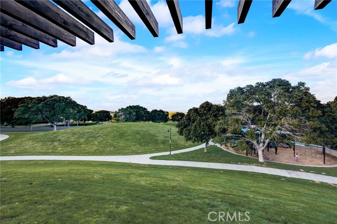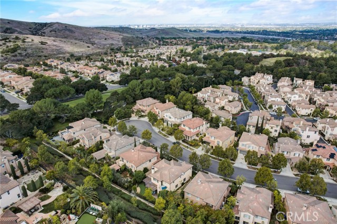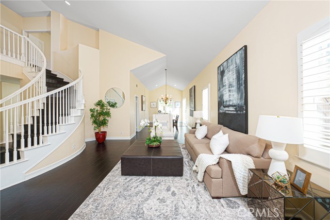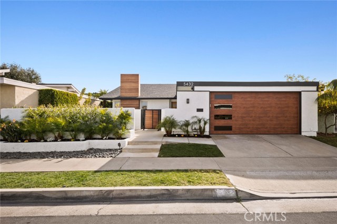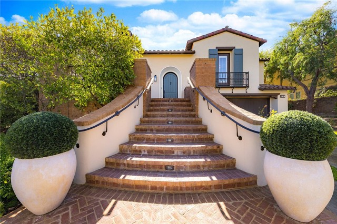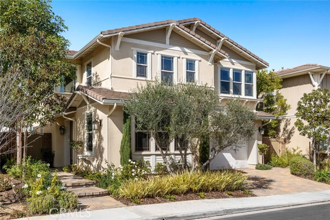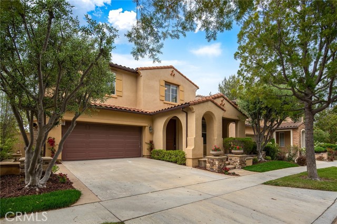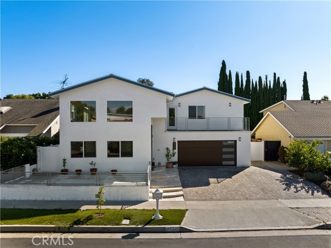154 Treehouse
Irvine, CA 92603
Sold
Welcome to 154 Treehouse, nestled in Irvine's sought-after Quail Hill neighborhood, where comfort meets casual elegance. This home boasts a chef's kitchen that's a delight for both cooking enthusiasts and entertainers, featuring a spacious walk-in pantry, top-of-the-line stainless steel appliances, and a large island that’s perfect for gatherings or casual meals. There are 4 bedrooms upstairs where the primary suite is your personal retreat, complete with its own balcony for relaxing outdoors, a large walk-in closet, and dual vanities in the bathroom. There’s a large room on the first floor ideal for a home office, gym, or guest room, fitting the lifestyle of a modern family. The backyard is your private escape where you can enjoy the outdoors year-round, whether it’s dining under the stars, hosting a BBQ, or cozying up by a fire pit. It’s designed for making the most of the Southern California lifestyle. Living in Quail Hill means having easy access to fantastic neighborhood parks, including Knollcrest with it’s Olympic sized pool, 2 tennis courts, gym and walking trails for an active lifestyle and relaxation.
PROPERTY INFORMATION
| MLS # | OC24026642 | Lot Size | 5,170 Sq. Ft. |
| HOA Fees | $258/Monthly | Property Type | Single Family Residence |
| Price | $ 2,495,000
Price Per SqFt: $ 873 |
DOM | 559 Days |
| Address | 154 Treehouse | Type | Residential |
| City | Irvine | Sq.Ft. | 2,858 Sq. Ft. |
| Postal Code | 92603 | Garage | 2 |
| County | Orange | Year Built | 2003 |
| Bed / Bath | 4 / 3.5 | Parking | 4 |
| Built In | 2003 | Status | Closed |
| Sold Date | 2024-04-09 |
INTERIOR FEATURES
| Has Laundry | Yes |
| Laundry Information | Individual Room, Inside, Upper Level |
| Has Fireplace | Yes |
| Fireplace Information | Family Room, Fire Pit |
| Has Appliances | Yes |
| Kitchen Appliances | 6 Burner Stove, Barbecue, Built-In Range, Double Oven, Disposal, Gas Cooktop, Microwave |
| Kitchen Information | Granite Counters, Walk-In Pantry |
| Kitchen Area | Breakfast Counter / Bar, In Kitchen |
| Has Heating | Yes |
| Heating Information | Forced Air |
| Room Information | Bonus Room, Family Room, Kitchen, Laundry, Living Room, Main Floor Bedroom, Primary Suite, Walk-In Closet |
| Has Cooling | Yes |
| Cooling Information | Central Air |
| InteriorFeatures Information | Balcony, Built-in Features, Ceiling Fan(s), Granite Counters, Pantry, Recessed Lighting |
| EntryLocation | 1 |
| Entry Level | 1 |
| Has Spa | Yes |
| SpaDescription | Association, Community, In Ground |
| WindowFeatures | Screens |
| SecuritySafety | Carbon Monoxide Detector(s) |
| Bathroom Information | Closet in bathroom, Double Sinks in Primary Bath, Separate tub and shower |
| Main Level Bedrooms | 1 |
| Main Level Bathrooms | 1 |
EXTERIOR FEATURES
| ExteriorFeatures | Awning(s), Barbecue Private |
| FoundationDetails | Slab |
| Roof | Shingle |
| Has Pool | No |
| Pool | Association, Community, In Ground |
| Has Patio | Yes |
| Patio | Patio |
| Has Fence | Yes |
| Fencing | Stucco Wall, Wrought Iron |
WALKSCORE
MAP
MORTGAGE CALCULATOR
- Principal & Interest:
- Property Tax: $2,661
- Home Insurance:$119
- HOA Fees:$258
- Mortgage Insurance:
PRICE HISTORY
| Date | Event | Price |
| 03/29/2024 | Active Under Contract | $2,495,000 |
| 03/23/2024 | Relisted | $2,495,000 |
| 03/07/2024 | Relisted | $2,495,000 |
| 02/22/2024 | Active Under Contract | $2,495,000 |
| 02/06/2024 | Listed | $2,495,000 |

Topfind Realty
REALTOR®
(844)-333-8033
Questions? Contact today.
Interested in buying or selling a home similar to 154 Treehouse?
Listing provided courtesy of Bryan Hill, Real Broker. Based on information from California Regional Multiple Listing Service, Inc. as of #Date#. This information is for your personal, non-commercial use and may not be used for any purpose other than to identify prospective properties you may be interested in purchasing. Display of MLS data is usually deemed reliable but is NOT guaranteed accurate by the MLS. Buyers are responsible for verifying the accuracy of all information and should investigate the data themselves or retain appropriate professionals. Information from sources other than the Listing Agent may have been included in the MLS data. Unless otherwise specified in writing, Broker/Agent has not and will not verify any information obtained from other sources. The Broker/Agent providing the information contained herein may or may not have been the Listing and/or Selling Agent.
