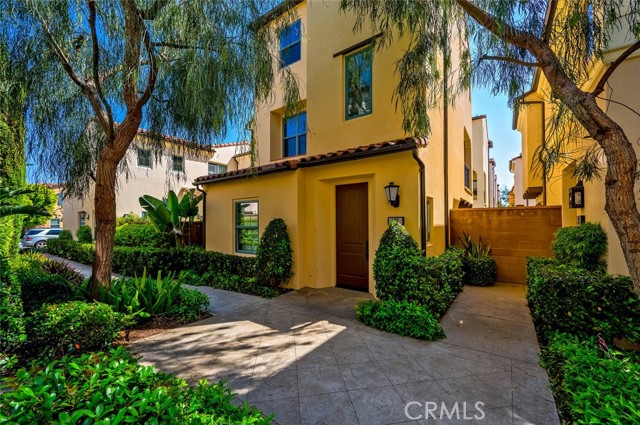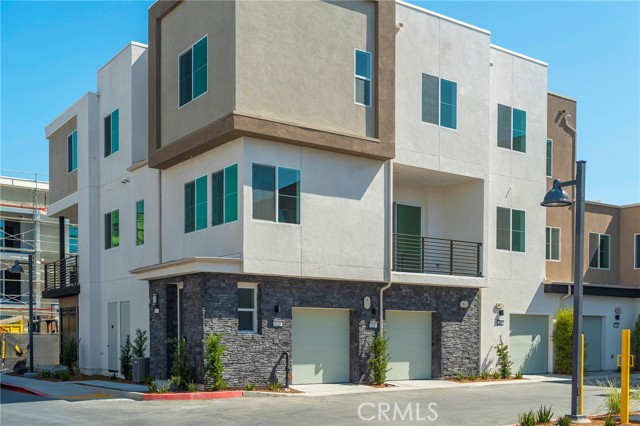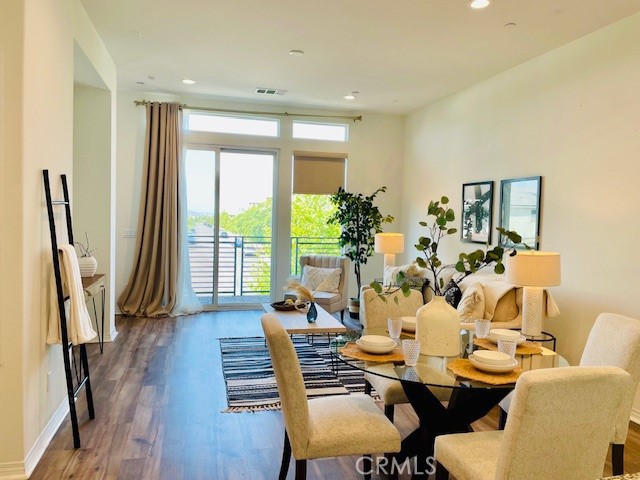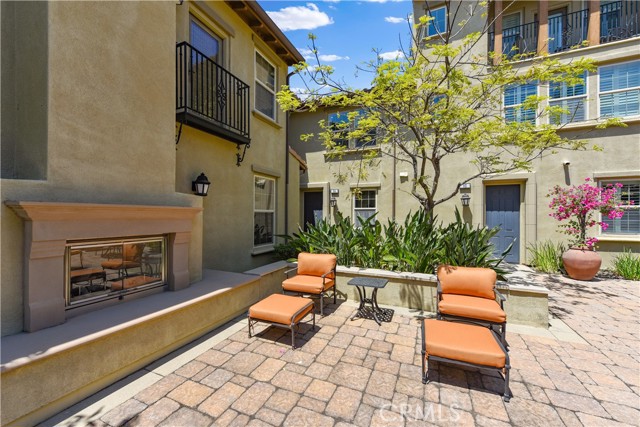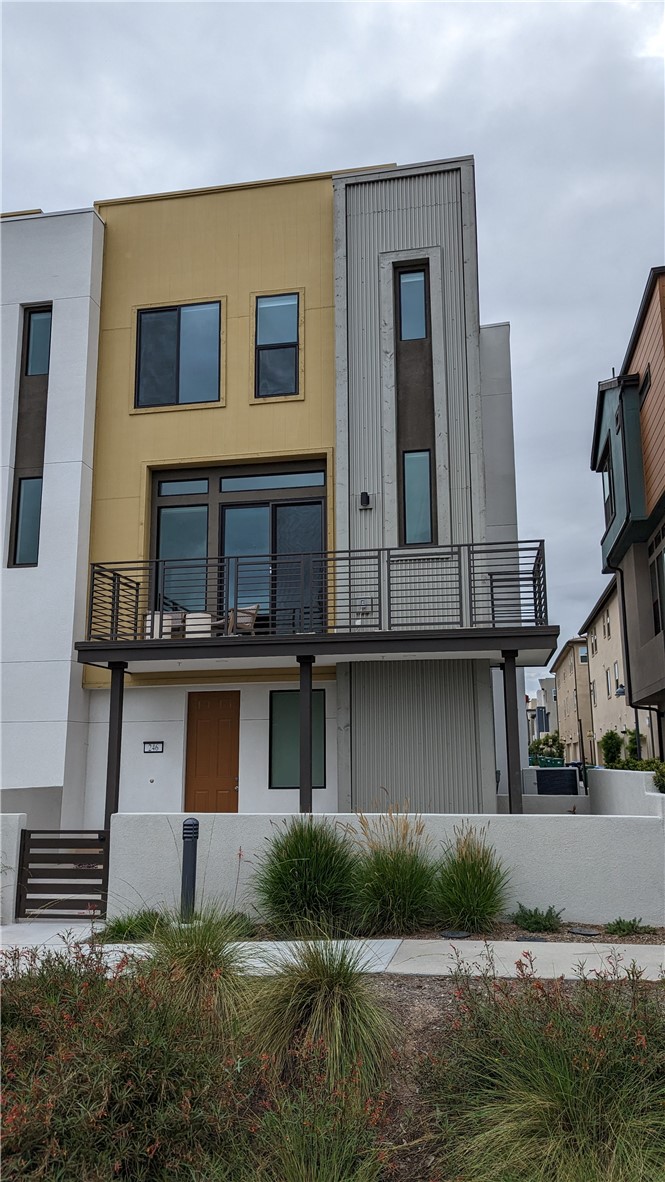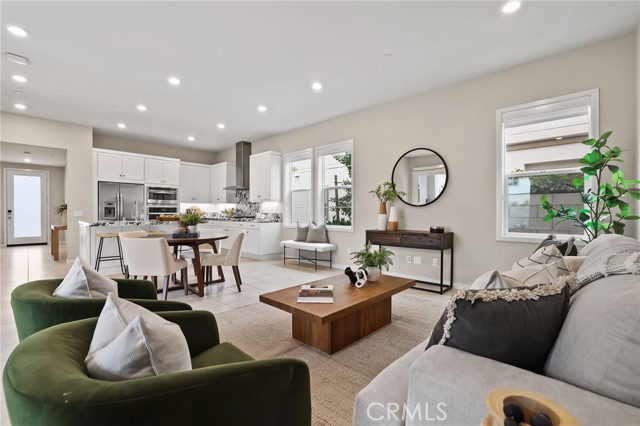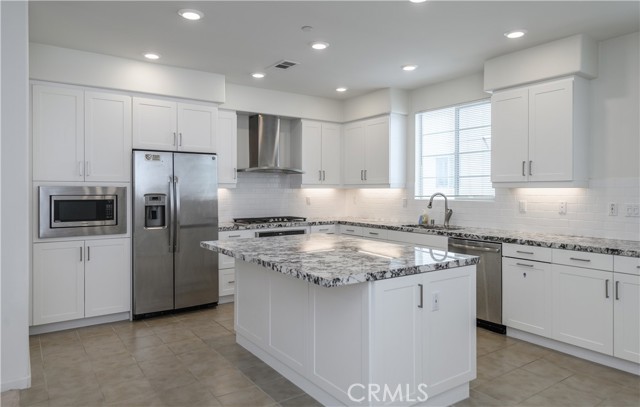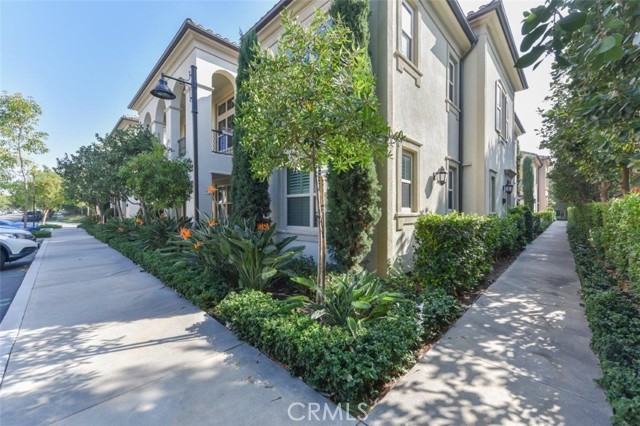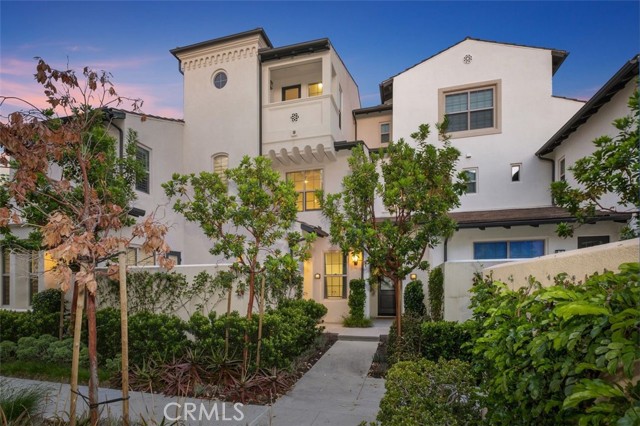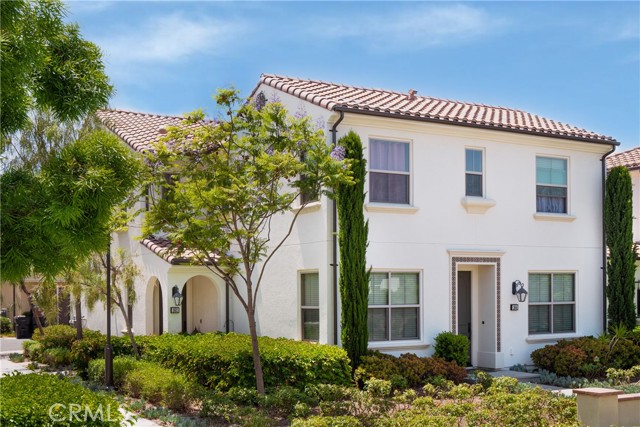174 Firefly
Irvine, CA 92618
Sold
Quiet inside location***Truly Detached Home in the Newer Development of the Portola Springs***Short Walking distance to New Portola Springs Elementary School***Very unique floor plan with three story home features 3 bedroom + 3.5 bathroom + 2 Car garage***Luna Plan One designed by California Pacific Homes***Downstairs One bedroom w/full bathroom which could be perfect as an office or a Guest room***Custom two tone paint, custom window coverings throughout***Wide open living space on 2nd level w/Beautiful Hardwood floor***Gourmet kitchen w/White cabinetry, Upgraded BOSCH kitchen appliances packages, center island w/breakfast nook bar and Granite counter top w/full backsplash***Dining area w/wide sliding glass door to romantic balcony***Bright & Spacious living space w/plenty of windows, recessed lights, pre-wired wall unit TV***Two Bedrooms on 3rd level designed like Master bedroom style with their own full bathroom***Main master bedroom w/custom light fixture, custom window drapes, upgraded carpet***Portola Spring Amenities are World Class with Resort Style Pools, Tennis Courts, Playgrounds, Clubhouse, Walking Trails and So Much More***Totally MOVE-IN CONDITION***MUST SEE***
PROPERTY INFORMATION
| MLS # | OC23077859 | Lot Size | N/A |
| HOA Fees | $286/Monthly | Property Type | Condominium |
| Price | $ 1,049,880
Price Per SqFt: $ 694 |
DOM | 845 Days |
| Address | 174 Firefly | Type | Residential |
| City | Irvine | Sq.Ft. | 1,513 Sq. Ft. |
| Postal Code | 92618 | Garage | 2 |
| County | Orange | Year Built | 2014 |
| Bed / Bath | 3 / 3.5 | Parking | 2 |
| Built In | 2014 | Status | Closed |
| Sold Date | 2023-06-12 |
INTERIOR FEATURES
| Has Laundry | Yes |
| Laundry Information | Gas & Electric Dryer Hookup, Individual Room, Inside, Upper Level, Washer Hookup |
| Has Fireplace | No |
| Fireplace Information | None |
| Has Appliances | Yes |
| Kitchen Appliances | Convection Oven, Dishwasher, Free-Standing Range, Gas Oven, Gas Cooktop, Microwave, Range Hood, Vented Exhaust Fan |
| Kitchen Information | Kitchen Island, Kitchen Open to Family Room |
| Kitchen Area | Breakfast Counter / Bar, Dining Room, In Kitchen |
| Has Heating | Yes |
| Heating Information | Central, Forced Air |
| Room Information | Entry, Living Room, Two Masters, Walk-In Closet |
| Has Cooling | Yes |
| Cooling Information | Central Air, Zoned |
| Flooring Information | Carpet, Tile, Wood |
| InteriorFeatures Information | Balcony, Built-in Features, Granite Counters, High Ceilings, Living Room Balcony, Open Floorplan, Pantry, Recessed Lighting, Stone Counters, Storage, Wired for Data |
| DoorFeatures | Sliding Doors |
| EntryLocation | Ground Level |
| Entry Level | 1 |
| Has Spa | Yes |
| SpaDescription | Association |
| WindowFeatures | Custom Covering, Double Pane Windows, Drapes, Roller Shields, Screens |
| SecuritySafety | Carbon Monoxide Detector(s), Smoke Detector(s) |
| Main Level Bedrooms | 1 |
| Main Level Bathrooms | 1 |
EXTERIOR FEATURES
| ExteriorFeatures | Lighting, Rain Gutters |
| FoundationDetails | Slab |
| Has Pool | No |
| Pool | Association |
| Has Patio | Yes |
| Patio | None |
WALKSCORE
MAP
MORTGAGE CALCULATOR
- Principal & Interest:
- Property Tax: $1,120
- Home Insurance:$119
- HOA Fees:$286
- Mortgage Insurance:
PRICE HISTORY
| Date | Event | Price |
| 05/18/2023 | Pending | $1,049,880 |
| 05/06/2023 | Listed | $1,049,880 |

Topfind Realty
REALTOR®
(844)-333-8033
Questions? Contact today.
Interested in buying or selling a home similar to 174 Firefly?
Irvine Similar Properties
Listing provided courtesy of Jessica Hong, Realty One Group West. Based on information from California Regional Multiple Listing Service, Inc. as of #Date#. This information is for your personal, non-commercial use and may not be used for any purpose other than to identify prospective properties you may be interested in purchasing. Display of MLS data is usually deemed reliable but is NOT guaranteed accurate by the MLS. Buyers are responsible for verifying the accuracy of all information and should investigate the data themselves or retain appropriate professionals. Information from sources other than the Listing Agent may have been included in the MLS data. Unless otherwise specified in writing, Broker/Agent has not and will not verify any information obtained from other sources. The Broker/Agent providing the information contained herein may or may not have been the Listing and/or Selling Agent.
