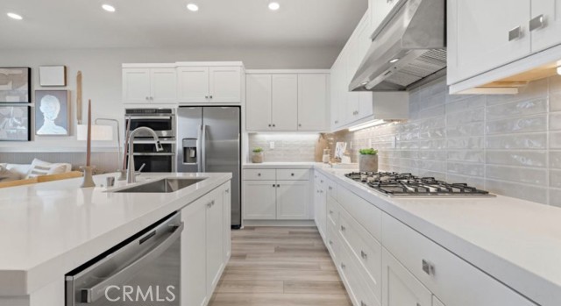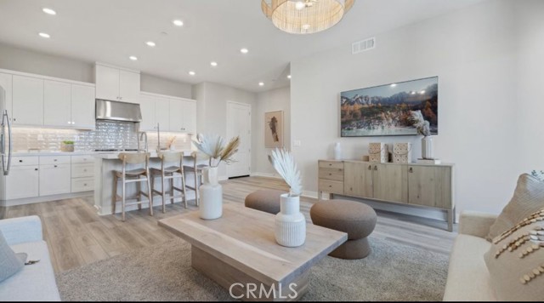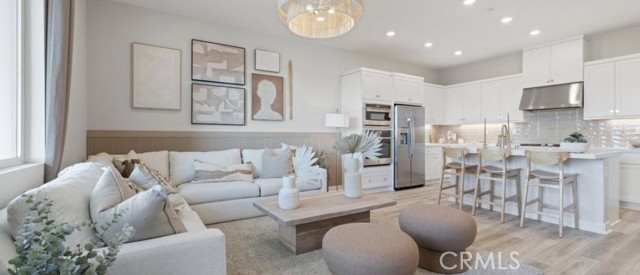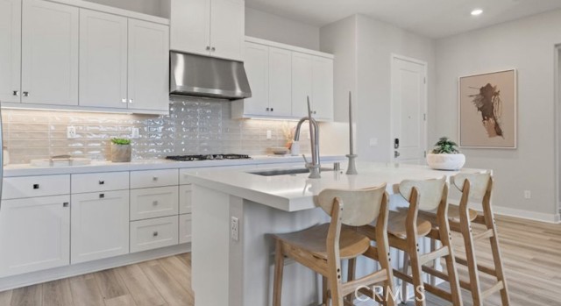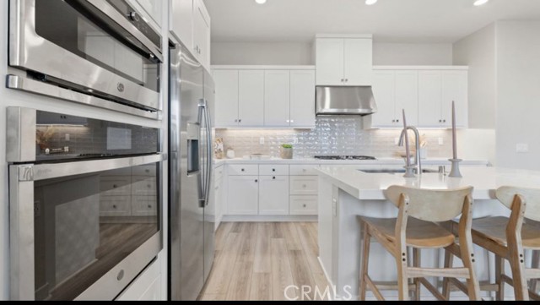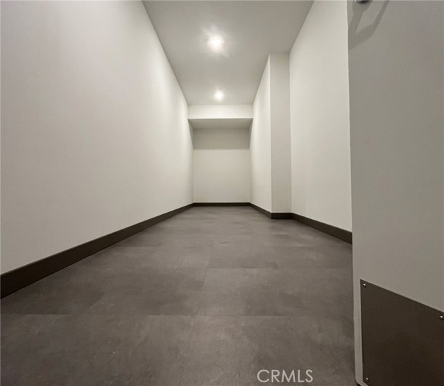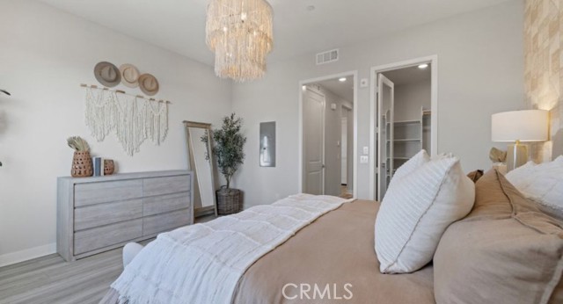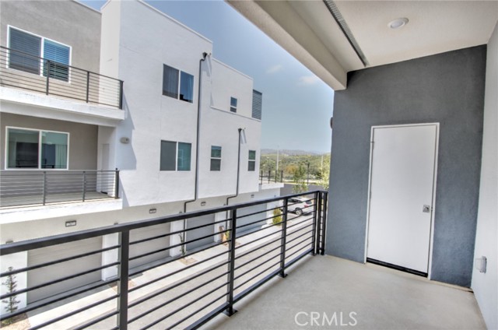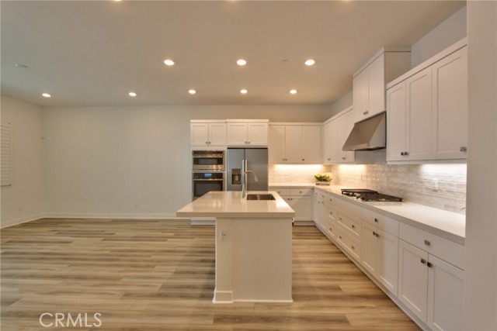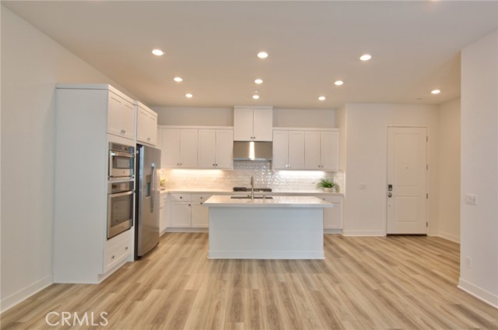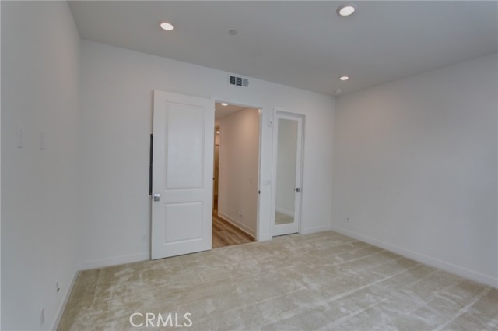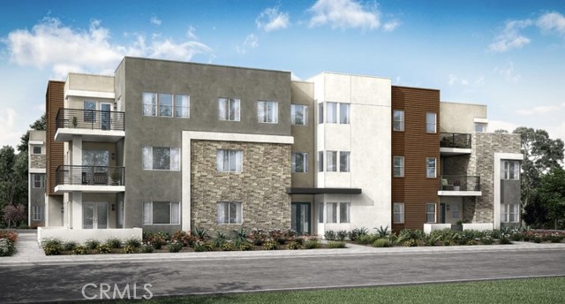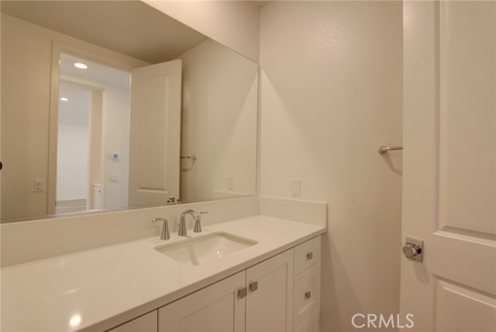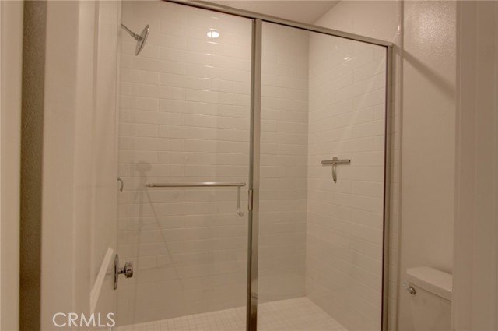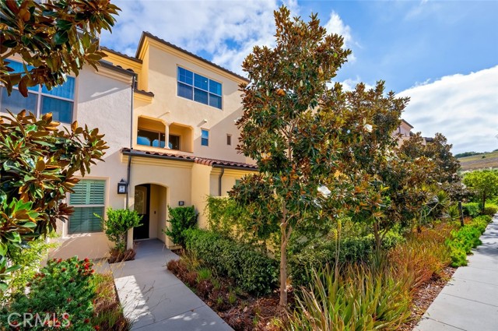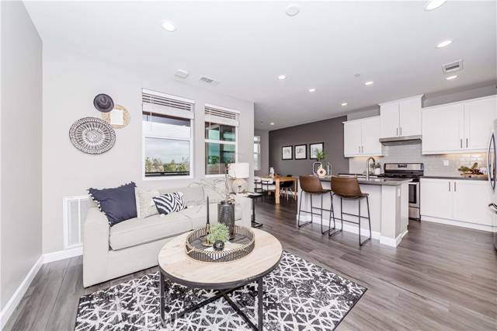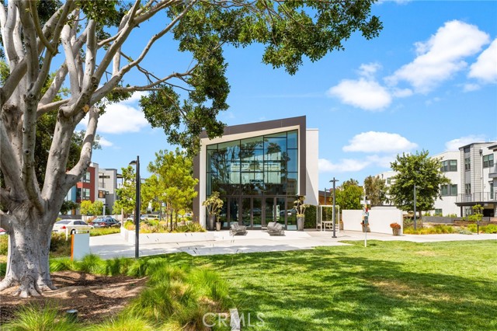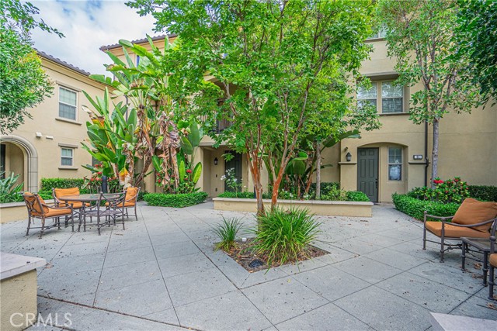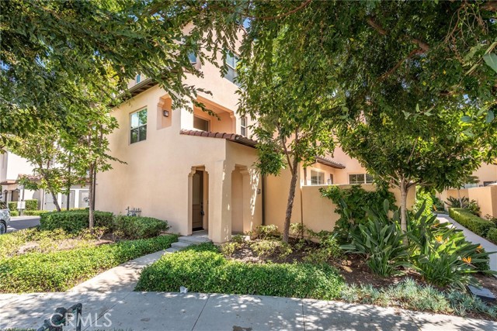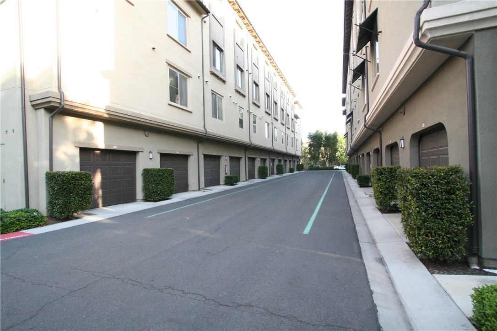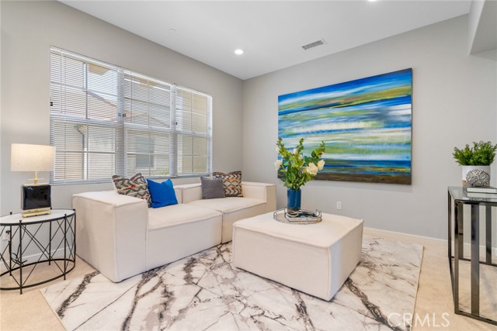183 Sash
Irvine, CA 92618
Sold
Experience modern luxury with this newly constructed home in the highly sought-after Solis Park community of Irvine. This residence offers an expansive open floor plan that radiates sophistication with its high-quality finishes and bright, welcoming atmosphere. The kitchen is a culinary dream, featuring Miami Vena quartz countertops, sleek white shaker cabinets, and smart stainless steel appliances, including a professional series 5-burner cooktop and built-in convection oven. One of the standout features of this property is the generous 176 sqft storage unit, providing ample space for all your storage needs—a rare find that adds significant value and convenience. Residents can enjoy an array of resort-style amenities within the community, such as multiple pools, spas, clubhouses, tennis courts, and lush parklands. Situated just minutes from premier Irvine schools, and close to the Irvine Spectrum, offering a plethora of shopping, dining, and entertainment options. Ideal for individuals or couples seeking a stylish, functional home in a vibrant neighborhood, this property promises a lifestyle of ease and luxury in one of Irvine's newest developments.
PROPERTY INFORMATION
| MLS # | TR24086948 | Lot Size | N/A |
| HOA Fees | $617/Monthly | Property Type | Condominium |
| Price | $ 799,888
Price Per SqFt: $ 824 |
DOM | 443 Days |
| Address | 183 Sash | Type | Residential |
| City | Irvine | Sq.Ft. | 971 Sq. Ft. |
| Postal Code | 92618 | Garage | 1 |
| County | Orange | Year Built | 2023 |
| Bed / Bath | 1 / 1 | Parking | 1 |
| Built In | 2023 | Status | Closed |
| Sold Date | 2024-06-21 |
INTERIOR FEATURES
| Has Laundry | Yes |
| Laundry Information | In Closet, Inside |
| Has Fireplace | No |
| Fireplace Information | None |
| Has Appliances | Yes |
| Kitchen Appliances | Convection Oven, Dishwasher, Freezer, Gas Range, Microwave, Refrigerator, Tankless Water Heater |
| Kitchen Information | Kitchen Island |
| Kitchen Area | Breakfast Counter / Bar |
| Has Heating | Yes |
| Heating Information | Central |
| Room Information | Family Room, Kitchen, Laundry, Primary Bedroom, Walk-In Closet |
| Has Cooling | Yes |
| Cooling Information | Central Air |
| Flooring Information | Carpet, Laminate, Tile |
| InteriorFeatures Information | High Ceilings, Open Floorplan, Recessed Lighting, Stone Counters, Storage, Unfurnished |
| EntryLocation | 1 |
| Entry Level | 1 |
| Has Spa | Yes |
| SpaDescription | Community |
| WindowFeatures | Plantation Shutters |
| SecuritySafety | Card/Code Access, Fire and Smoke Detection System, Fire Sprinkler System, Smoke Detector(s), Wired for Alarm System |
| Bathroom Information | Shower, Quartz Counters |
| Main Level Bedrooms | 1 |
| Main Level Bathrooms | 1 |
EXTERIOR FEATURES
| Has Pool | No |
| Pool | Community |
| Has Patio | Yes |
| Patio | Patio |
WALKSCORE
MAP
MORTGAGE CALCULATOR
- Principal & Interest:
- Property Tax: $853
- Home Insurance:$119
- HOA Fees:$617.24
- Mortgage Insurance:
PRICE HISTORY
| Date | Event | Price |
| 05/31/2024 | Pending | $799,888 |
| 05/11/2024 | Active Under Contract | $799,888 |
| 05/09/2024 | Pending | $799,888 |
| 05/01/2024 | Listed | $799,888 |

Topfind Realty
REALTOR®
(844)-333-8033
Questions? Contact today.
Interested in buying or selling a home similar to 183 Sash?
Listing provided courtesy of Jonathan Minerick, Homecoin.com. Based on information from California Regional Multiple Listing Service, Inc. as of #Date#. This information is for your personal, non-commercial use and may not be used for any purpose other than to identify prospective properties you may be interested in purchasing. Display of MLS data is usually deemed reliable but is NOT guaranteed accurate by the MLS. Buyers are responsible for verifying the accuracy of all information and should investigate the data themselves or retain appropriate professionals. Information from sources other than the Listing Agent may have been included in the MLS data. Unless otherwise specified in writing, Broker/Agent has not and will not verify any information obtained from other sources. The Broker/Agent providing the information contained herein may or may not have been the Listing and/or Selling Agent.
