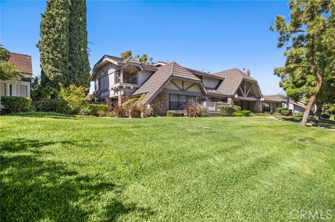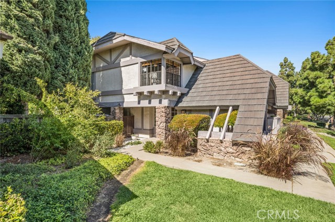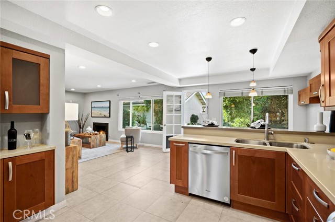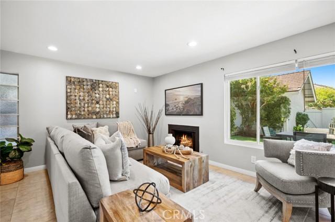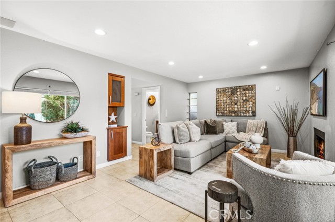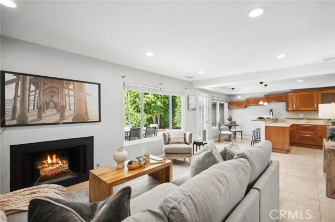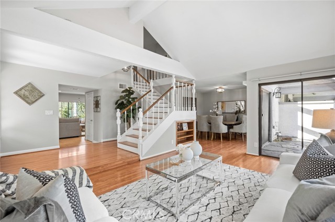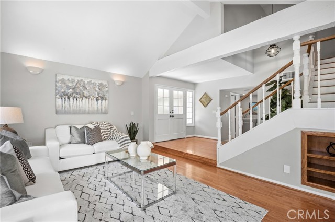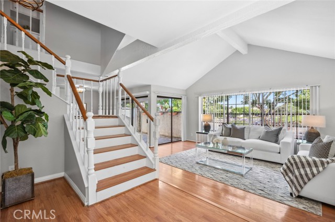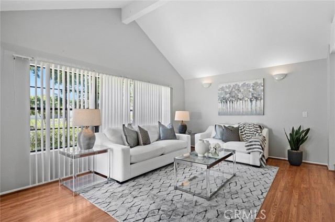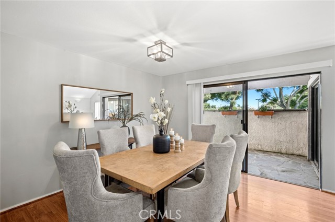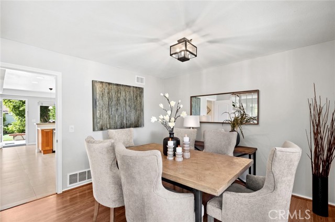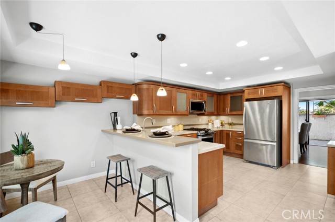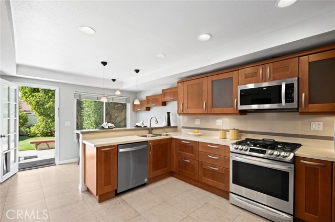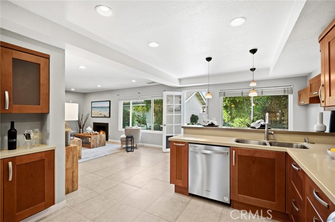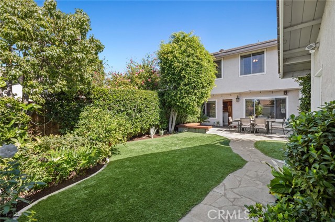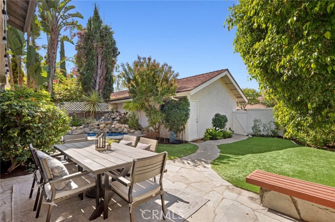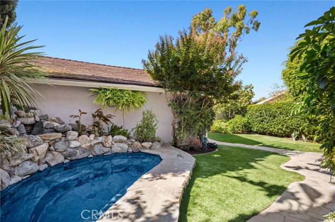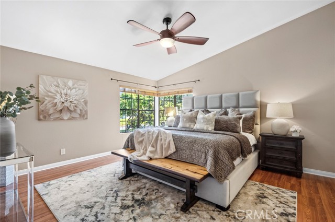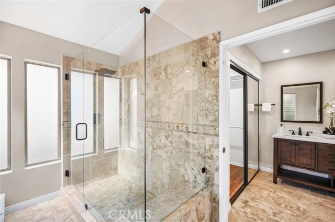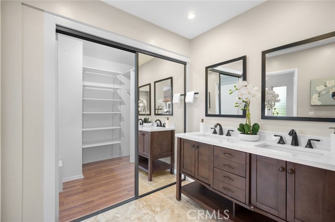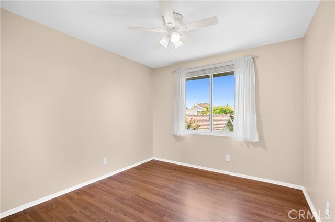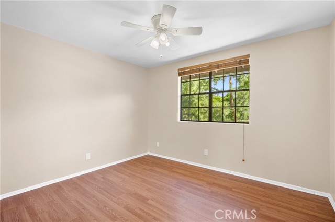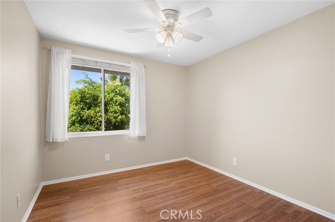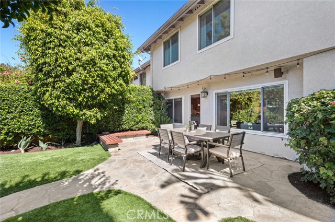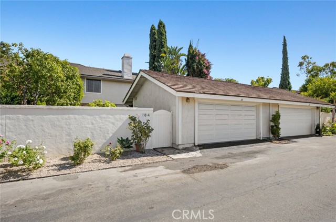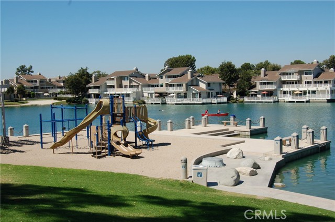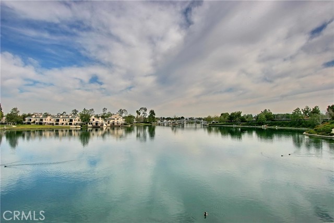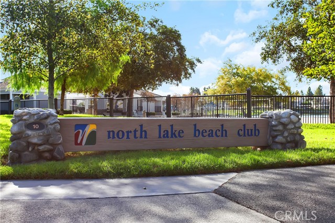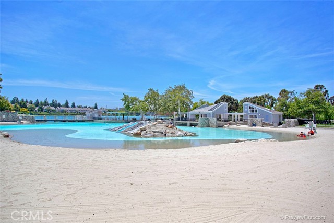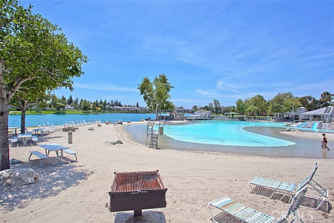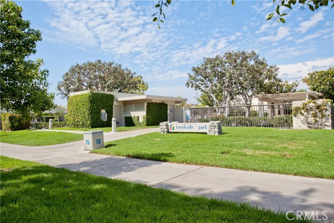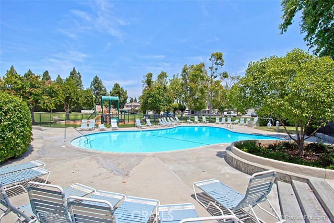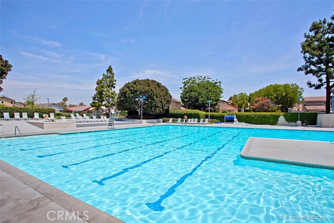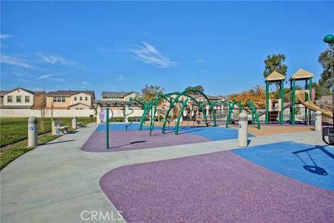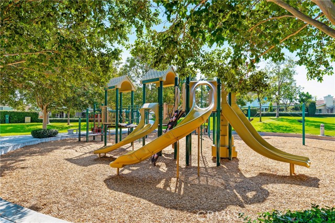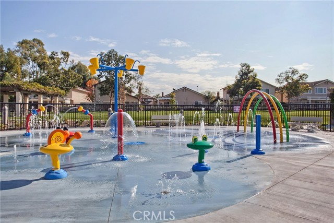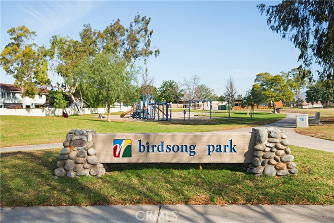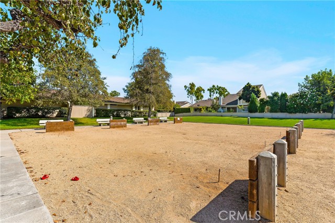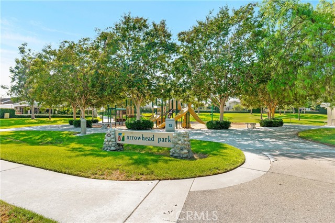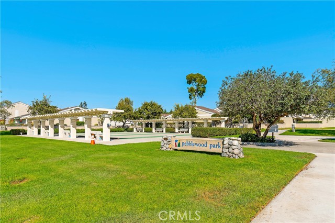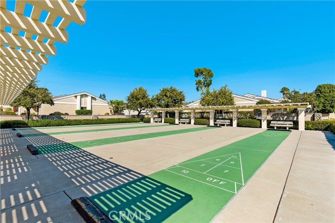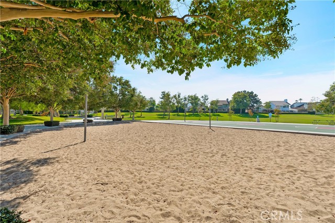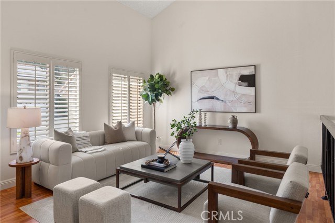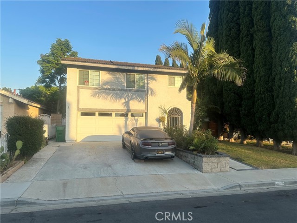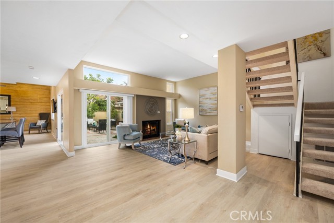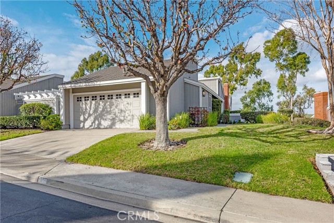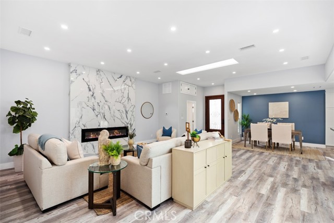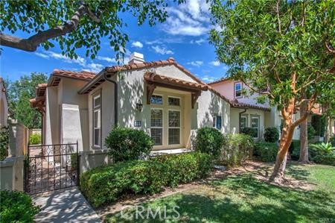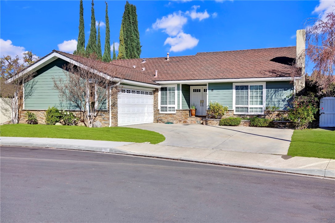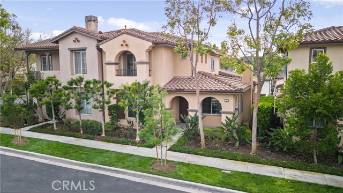184 Yale Loop
Irvine, CA 92604
Sold
Ideally located in North Woodbridge, this exceptional 4 bedroom, 2.5 bathroom home offers an eminently livable floor plan with modern functionality and tasteful finishes. The main level features a formal living room with vaulted ceilings and views of the beautiful tree lined street. The kitchen has upgraded cabinetry, countertops, newer appliances and a walk-in pantry. On the second level, there are three secondary bedrooms and a spacious primary suite with a walk-in closet and remodeled bath. Surrounded by mature landscaping, the rear yard offers privacy and is complete with an outdoor dining terrace and spa, perfect for relaxation and year round entertaining. Located just steps from Stone Creek Elementary and walking distance to Lakeside Middle School and Woodbridge High School. Residents have exclusive access to pools, tennis courts, multiple parks and scenic walking trails, North & South Lake, fishing and sports courts. Easy access to shops, restaurants and freeways.
PROPERTY INFORMATION
| MLS # | NP23186900 | Lot Size | N/A |
| HOA Fees | $510/Monthly | Property Type | Condominium |
| Price | $ 1,350,000
Price Per SqFt: $ 632 |
DOM | 653 Days |
| Address | 184 Yale Loop | Type | Residential |
| City | Irvine | Sq.Ft. | 2,135 Sq. Ft. |
| Postal Code | 92604 | Garage | 2 |
| County | Orange | Year Built | 1976 |
| Bed / Bath | 4 / 2.5 | Parking | 2 |
| Built In | 1976 | Status | Closed |
| Sold Date | 2023-11-03 |
INTERIOR FEATURES
| Has Laundry | Yes |
| Laundry Information | Individual Room |
| Has Fireplace | Yes |
| Fireplace Information | Living Room |
| Has Appliances | Yes |
| Kitchen Appliances | Dishwasher, Freezer, Disposal, Gas Oven, Gas Range, Microwave, Refrigerator |
| Kitchen Information | Kitchen Open to Family Room, Remodeled Kitchen, Stone Counters, Walk-In Pantry |
| Kitchen Area | Breakfast Counter / Bar, Dining Room |
| Has Heating | Yes |
| Heating Information | Forced Air |
| Room Information | All Bedrooms Up, Family Room, Living Room, Primary Suite, Separate Family Room, Walk-In Closet, Walk-In Pantry |
| Has Cooling | Yes |
| Cooling Information | Central Air |
| Flooring Information | Stone, Wood |
| InteriorFeatures Information | Ceiling Fan(s), High Ceilings, Open Floorplan, Pantry, Stone Counters, Storage |
| EntryLocation | 1 |
| Entry Level | 1 |
| Has Spa | Yes |
| SpaDescription | Private, Association, In Ground |
| WindowFeatures | Double Pane Windows |
| SecuritySafety | Carbon Monoxide Detector(s), Smoke Detector(s) |
| Bathroom Information | Double Sinks in Primary Bath, Linen Closet/Storage, Remodeled, Stone Counters, Walk-in shower |
| Main Level Bedrooms | 0 |
| Main Level Bathrooms | 1 |
EXTERIOR FEATURES
| ExteriorFeatures | Rain Gutters |
| FoundationDetails | Slab |
| Roof | Shingle |
| Has Pool | No |
| Pool | Association, Heated |
| Has Patio | Yes |
| Patio | Enclosed |
| Has Fence | Yes |
| Fencing | Wood |
WALKSCORE
MAP
MORTGAGE CALCULATOR
- Principal & Interest:
- Property Tax: $1,440
- Home Insurance:$119
- HOA Fees:$510
- Mortgage Insurance:
PRICE HISTORY
| Date | Event | Price |
| 11/03/2023 | Sold | $1,400,000 |
| 10/06/2023 | Sold | $1,350,000 |

Topfind Realty
REALTOR®
(844)-333-8033
Questions? Contact today.
Interested in buying or selling a home similar to 184 Yale Loop?
Irvine Similar Properties

34 Lone #40
Irvine, CA 92604
$1.3M
2 Bed
2 Bath
1,282 Sq Ft
3D Walkthorugh
Listing provided courtesy of Andre White, Coldwell Banker Realty. Based on information from California Regional Multiple Listing Service, Inc. as of #Date#. This information is for your personal, non-commercial use and may not be used for any purpose other than to identify prospective properties you may be interested in purchasing. Display of MLS data is usually deemed reliable but is NOT guaranteed accurate by the MLS. Buyers are responsible for verifying the accuracy of all information and should investigate the data themselves or retain appropriate professionals. Information from sources other than the Listing Agent may have been included in the MLS data. Unless otherwise specified in writing, Broker/Agent has not and will not verify any information obtained from other sources. The Broker/Agent providing the information contained herein may or may not have been the Listing and/or Selling Agent.
