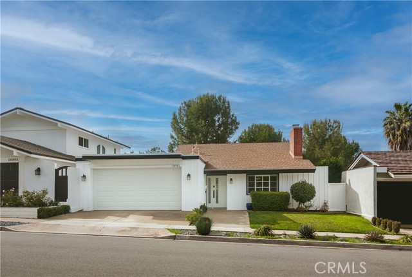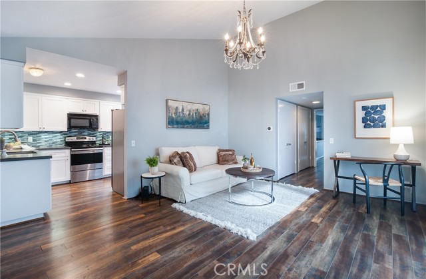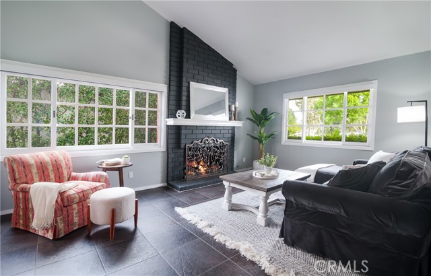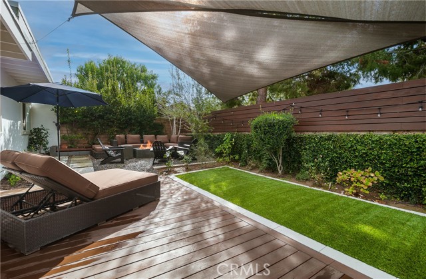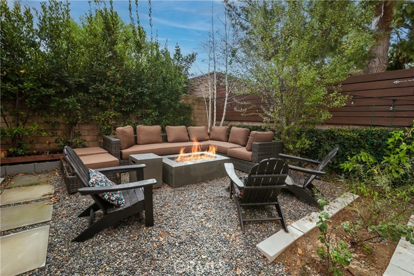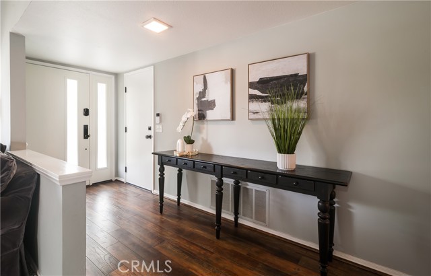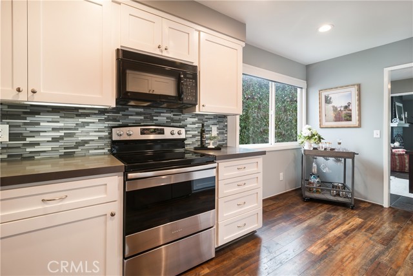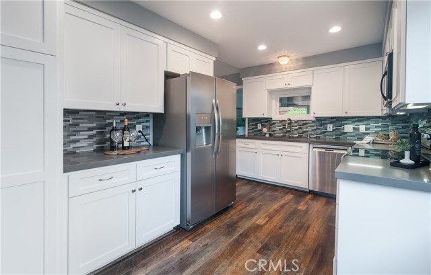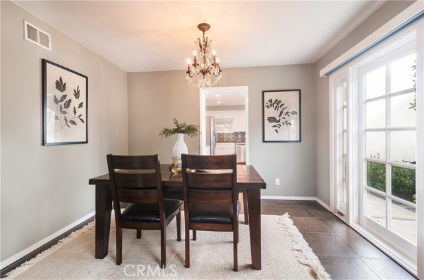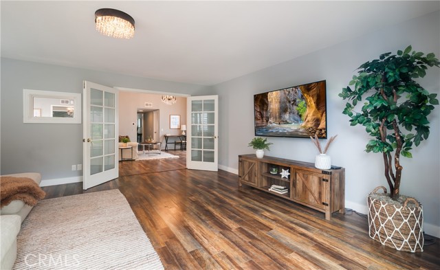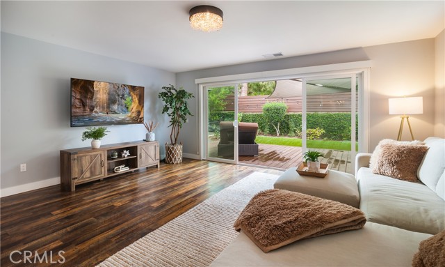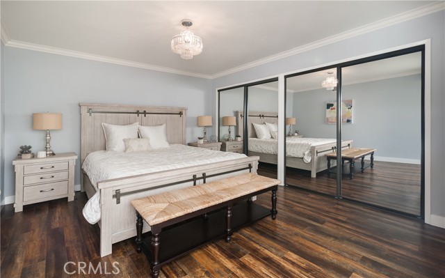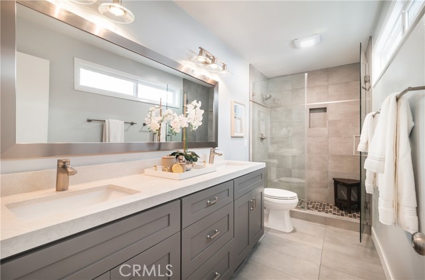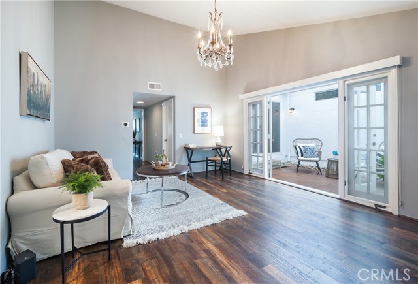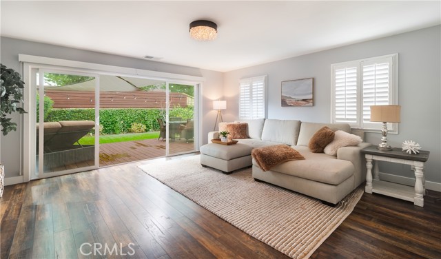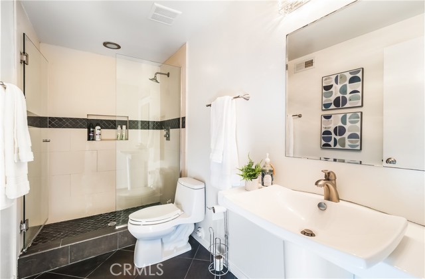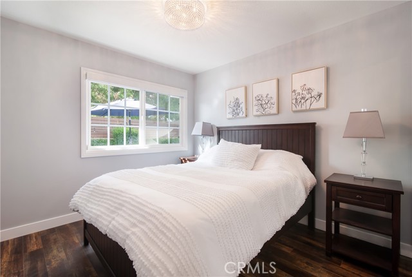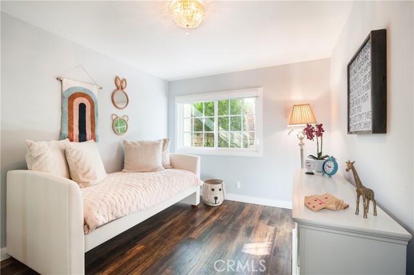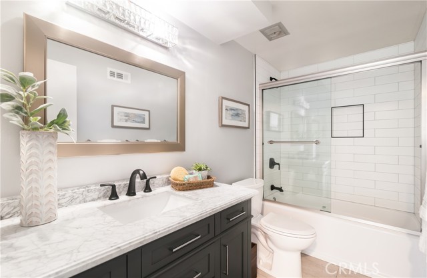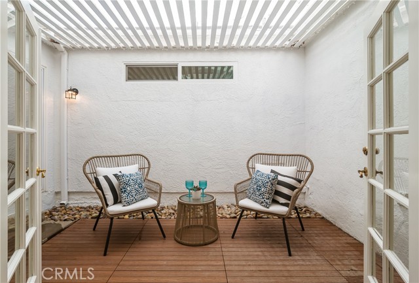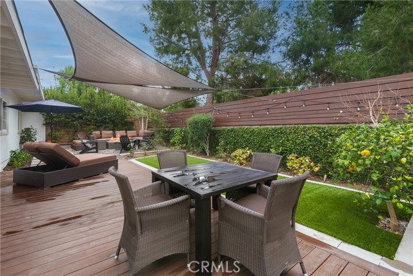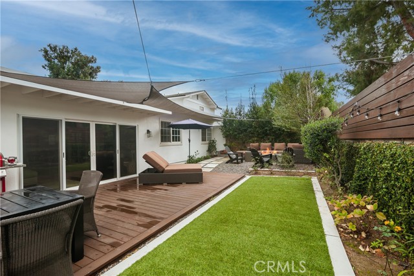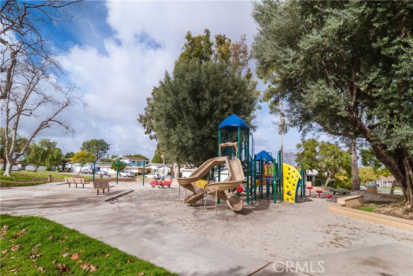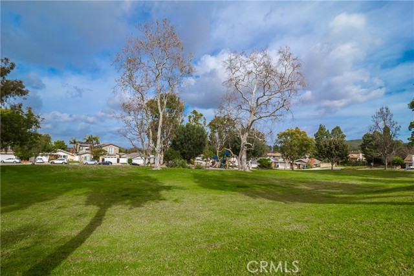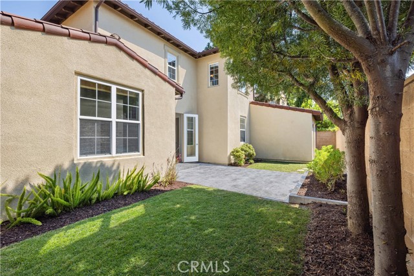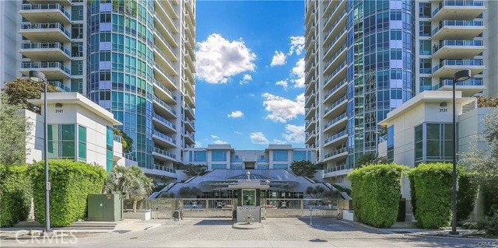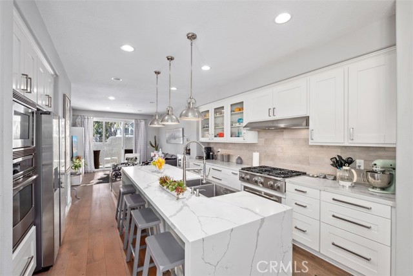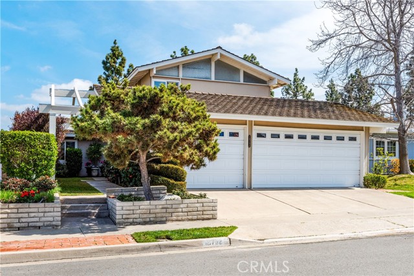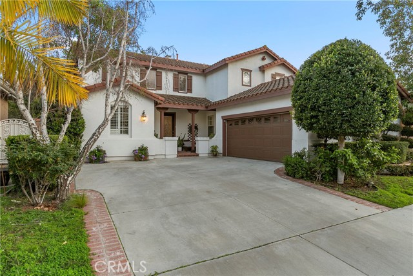18901 Antioch Drive
Irvine, CA 92603
Sold
This single level home has elegance and beauty located on a peaceful side-walked line street in the much sought after community of Turtle Rock at Broadmoor. Ideally situated across the street from beautiful Grossmont Park. This beautifully appointed home has 3 bedrooms, 3 baths, wood floors throughout spacious living areas, den, family room, bonus room and bright atrium. The gorgeous large master suite has a luxurious bath with walk -in shower, the living room has a gas fireplace with views of the park. Beautifully modern landscaped backyard has decking, high end “grass”, and plenty of space for entertaining, providing for indoor/outdoor living from the family room. Large, attached, 2-car garage with room for storage. Close proximity to Community Park, HOA Pool, Tennis & Basketball Courts, Award Winning Schools (such as University of CA Irvine, University High). Low HOA, No Mello-Roos. This community is like no other: Residents, kids, parents, grandparents - everyone - enjoys the fun-filled annual Holiday Parties which includes snow with a sledding area! Not to forget the festive Fourth of July parade with the fire trucks and police vehicles... the sense of community here is very welcoming and the parties are incredibly fun and tastefully done. Seize the opportunity to enjoy this incredible community!
PROPERTY INFORMATION
| MLS # | LG23006523 | Lot Size | 5,061 Sq. Ft. |
| HOA Fees | $125/Monthly | Property Type | Single Family Residence |
| Price | $ 1,898,000
Price Per SqFt: $ 930 |
DOM | 932 Days |
| Address | 18901 Antioch Drive | Type | Residential |
| City | Irvine | Sq.Ft. | 2,040 Sq. Ft. |
| Postal Code | 92603 | Garage | 2 |
| County | Orange | Year Built | 1968 |
| Bed / Bath | 3 / 3 | Parking | 2 |
| Built In | 1968 | Status | Closed |
| Sold Date | 2023-02-15 |
INTERIOR FEATURES
| Has Laundry | Yes |
| Laundry Information | In Garage |
| Has Fireplace | Yes |
| Fireplace Information | Living Room |
| Has Appliances | Yes |
| Kitchen Appliances | Dishwasher, Disposal, Gas Range, Microwave |
| Kitchen Information | Quartz Counters, Remodeled Kitchen |
| Kitchen Area | Dining Room |
| Has Heating | Yes |
| Heating Information | Central |
| Room Information | Atrium, Bonus Room, Den, Family Room |
| Has Cooling | Yes |
| Cooling Information | Central Air |
| Flooring Information | Tile, Vinyl |
| InteriorFeatures Information | Built-in Features, Cathedral Ceiling(s), Ceiling Fan(s), Crown Molding, Pantry, Recessed Lighting |
| DoorFeatures | French Doors |
| Has Spa | Yes |
| SpaDescription | Community |
| WindowFeatures | Double Pane Windows, French/Mullioned |
| Bathroom Information | Bathtub, Double Sinks in Primary Bath, Quartz Counters, Remodeled, Walk-in shower |
| Main Level Bedrooms | 3 |
| Main Level Bathrooms | 3 |
EXTERIOR FEATURES
| Roof | Asphalt, Flat |
| Has Pool | No |
| Pool | Community |
| Has Patio | Yes |
| Patio | Deck, Patio |
| Has Fence | Yes |
| Fencing | Block |
WALKSCORE
MAP
MORTGAGE CALCULATOR
- Principal & Interest:
- Property Tax: $2,025
- Home Insurance:$119
- HOA Fees:$125
- Mortgage Insurance:
PRICE HISTORY
| Date | Event | Price |
| 02/15/2023 | Sold | $1,800,000 |
| 02/09/2023 | Pending | $1,898,000 |
| 01/31/2023 | Active Under Contract | $1,898,000 |
| 01/21/2023 | Price Change | $1,898,000 (-4.58%) |
| 01/19/2023 | Price Change | $1,989,000 (-1.92%) |
| 01/12/2023 | Listed | $2,028,000 |

Topfind Realty
REALTOR®
(844)-333-8033
Questions? Contact today.
Interested in buying or selling a home similar to 18901 Antioch Drive?
Listing provided courtesy of Ann Metzger, The Agency. Based on information from California Regional Multiple Listing Service, Inc. as of #Date#. This information is for your personal, non-commercial use and may not be used for any purpose other than to identify prospective properties you may be interested in purchasing. Display of MLS data is usually deemed reliable but is NOT guaranteed accurate by the MLS. Buyers are responsible for verifying the accuracy of all information and should investigate the data themselves or retain appropriate professionals. Information from sources other than the Listing Agent may have been included in the MLS data. Unless otherwise specified in writing, Broker/Agent has not and will not verify any information obtained from other sources. The Broker/Agent providing the information contained herein may or may not have been the Listing and/or Selling Agent.
