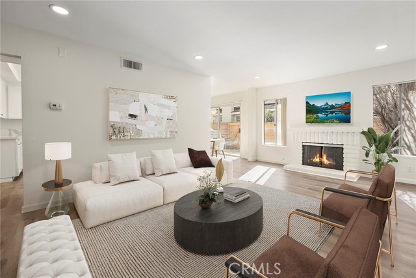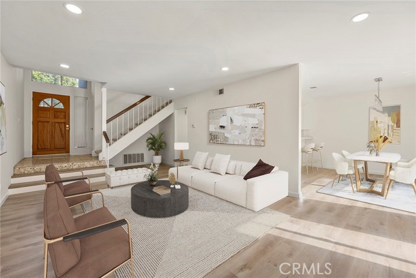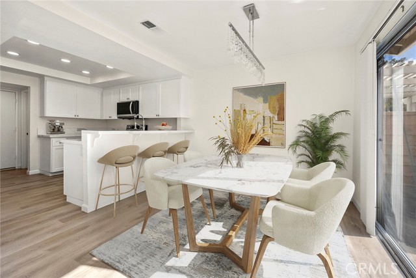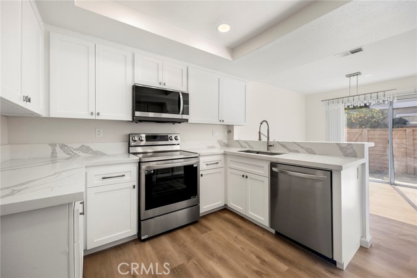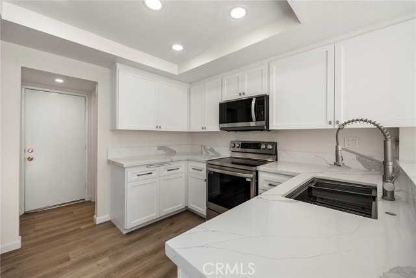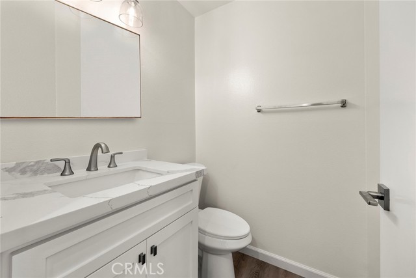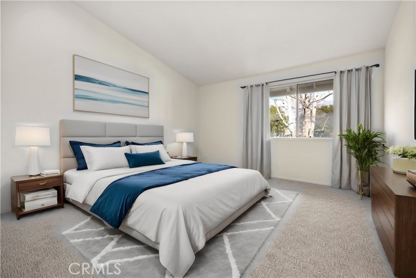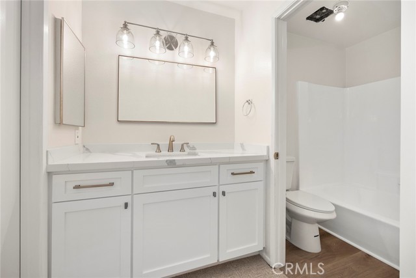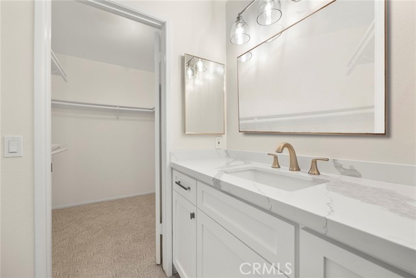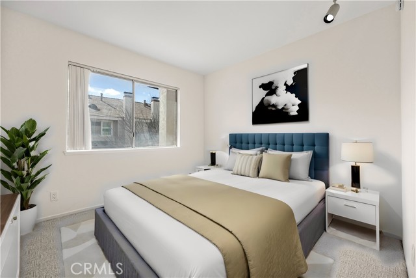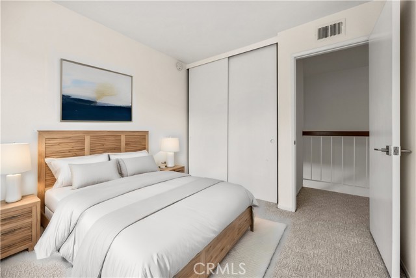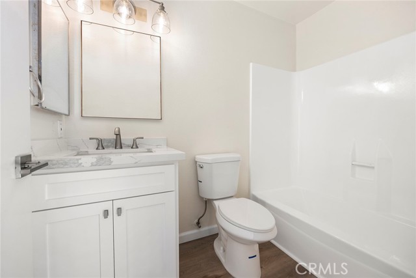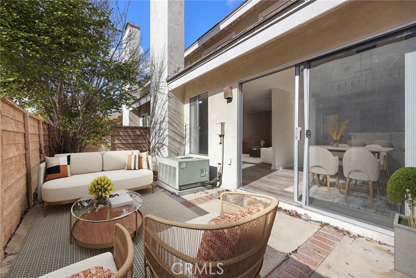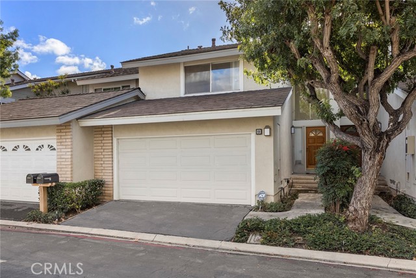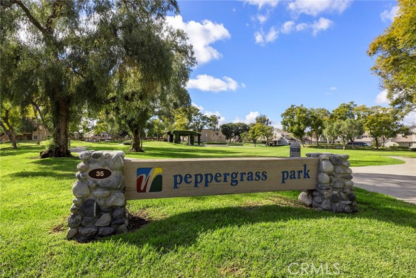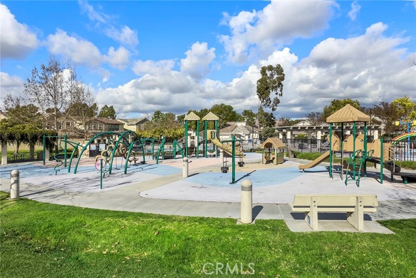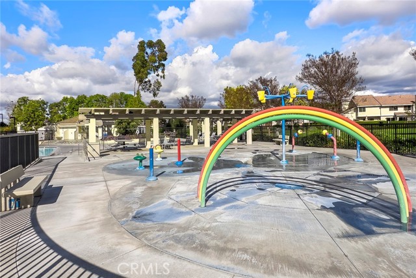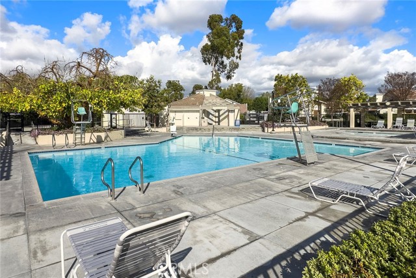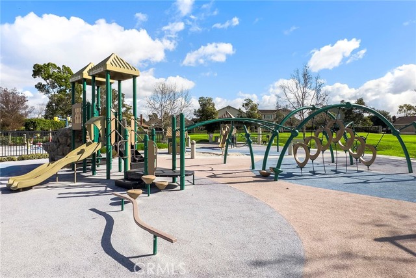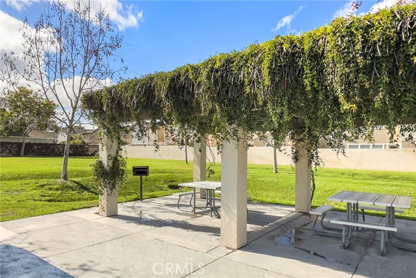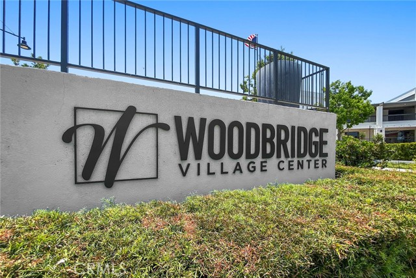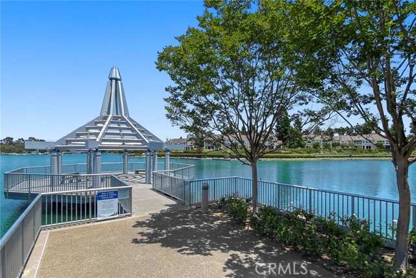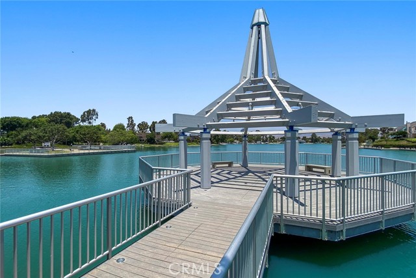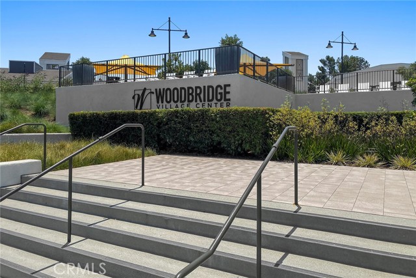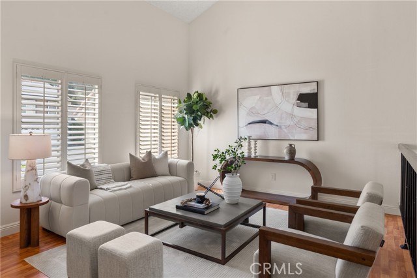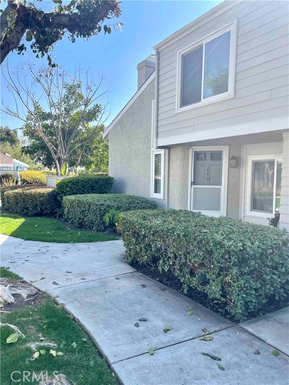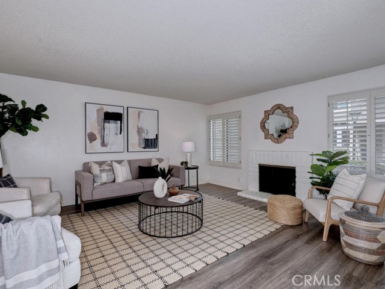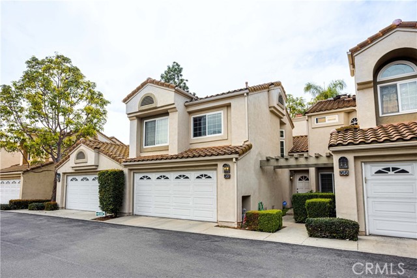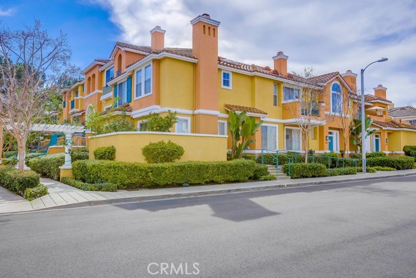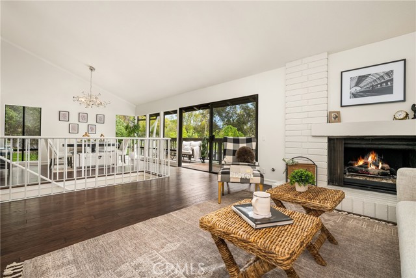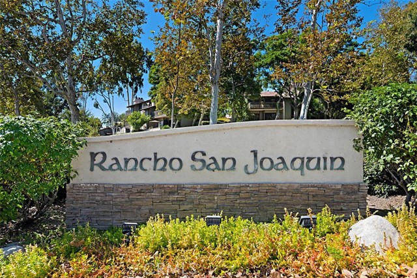19 Glenhurst #12
Irvine, CA 92604
Sold
Welcome to your dream home in Woodbridge! Brand new updates throughout include new vinyl wood flooring, neutral wall paint, remodeled kitchen and baths and new fixtures creating a perfect canvas ready for your personal touches. Upon entrance you are beckoned by the inviting living room with fireplace and windows that allow natural light to flood the interior of the home. Boasting modern shaker-style white cabinetry adorned with sleek quartz counters and stainless steel appliances the kitchen provides ample storage space for all your culinary needs. The dining area adjacent to the kitchen offers a convenient slider that leads outdoors making indoor or al fresco dining on the rear patio a breeze. The primary suite boasts a remodeled en-suite bath with new vanity and quartz counters, comfortable tub/shower combination, and convenient walk-in closet. The two additional spacious bedrooms share another beautifully remodeled bath. Stepping outside, you will enjoy your own private patio, perfect for entertaining family and friends, relaxing, or grilling your favorite meal. The surrounding community of Woodbridge beckons with its incredible amenities that includes two separate lakes, lagoons, multiple pools, spas, kiddie wading pools, tennis courts, and numerous parks where you can enjoy nature's beauty. Coupled with the convenience of favorite restaurants serving up delicious cuisine, shopping destinations, ideal commuter friendly freeway access and highly acclaimed schools - you'll love calling this place home.
PROPERTY INFORMATION
| MLS # | PW24022814 | Lot Size | N/A |
| HOA Fees | $469/Monthly | Property Type | Condominium |
| Price | $ 1,100,000
Price Per SqFt: $ 786 |
DOM | 499 Days |
| Address | 19 Glenhurst #12 | Type | Residential |
| City | Irvine | Sq.Ft. | 1,399 Sq. Ft. |
| Postal Code | 92604 | Garage | 2 |
| County | Orange | Year Built | 1979 |
| Bed / Bath | 3 / 2.5 | Parking | 2 |
| Built In | 1979 | Status | Closed |
| Sold Date | 2024-04-08 |
INTERIOR FEATURES
| Has Laundry | Yes |
| Laundry Information | In Garage |
| Has Fireplace | Yes |
| Fireplace Information | Living Room |
| Has Appliances | Yes |
| Kitchen Appliances | Dishwasher, Electric Range, Disposal, Microwave |
| Kitchen Information | Kitchen Open to Family Room, Quartz Counters, Remodeled Kitchen, Self-closing cabinet doors, Self-closing drawers |
| Kitchen Area | Breakfast Counter / Bar, Dining Room |
| Has Heating | Yes |
| Heating Information | Central |
| Room Information | All Bedrooms Up, Dressing Area, Kitchen, Living Room, Primary Bathroom, Primary Bedroom, Primary Suite, Walk-In Closet |
| Has Cooling | Yes |
| Cooling Information | Central Air |
| Flooring Information | Carpet, Vinyl |
| InteriorFeatures Information | Open Floorplan, Quartz Counters, Recessed Lighting |
| DoorFeatures | Sliding Doors |
| EntryLocation | 1 |
| Entry Level | 1 |
| Has Spa | Yes |
| SpaDescription | Association, In Ground |
| SecuritySafety | Carbon Monoxide Detector(s), Smoke Detector(s) |
| Bathroom Information | Bathtub, Shower in Tub, Linen Closet/Storage, Quartz Counters, Remodeled, Upgraded |
| Main Level Bedrooms | 0 |
| Main Level Bathrooms | 1 |
EXTERIOR FEATURES
| Roof | Composition |
| Has Pool | No |
| Pool | Association, Fenced, In Ground |
| Has Fence | Yes |
| Fencing | Vinyl |
WALKSCORE
MAP
MORTGAGE CALCULATOR
- Principal & Interest:
- Property Tax: $1,173
- Home Insurance:$119
- HOA Fees:$469
- Mortgage Insurance:
PRICE HISTORY
| Date | Event | Price |
| 02/20/2024 | Active Under Contract | $999,999 |
| 02/20/2024 | Relisted | $999,999 |
| 02/07/2024 | Listed | $999,999 |

Topfind Realty
REALTOR®
(844)-333-8033
Questions? Contact today.
Interested in buying or selling a home similar to 19 Glenhurst #12?
Listing provided courtesy of Carole Geronsin, BHHS CA Properties. Based on information from California Regional Multiple Listing Service, Inc. as of #Date#. This information is for your personal, non-commercial use and may not be used for any purpose other than to identify prospective properties you may be interested in purchasing. Display of MLS data is usually deemed reliable but is NOT guaranteed accurate by the MLS. Buyers are responsible for verifying the accuracy of all information and should investigate the data themselves or retain appropriate professionals. Information from sources other than the Listing Agent may have been included in the MLS data. Unless otherwise specified in writing, Broker/Agent has not and will not verify any information obtained from other sources. The Broker/Agent providing the information contained herein may or may not have been the Listing and/or Selling Agent.
