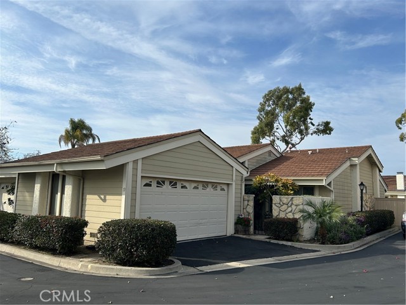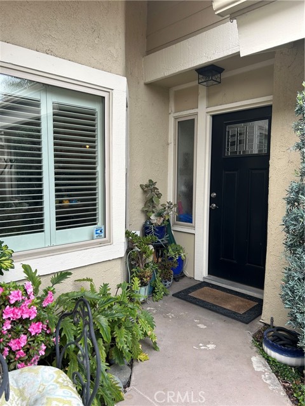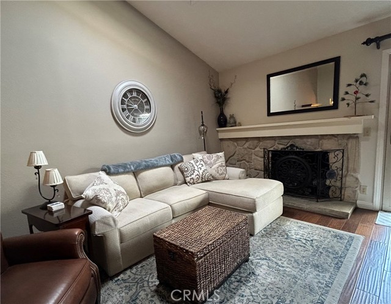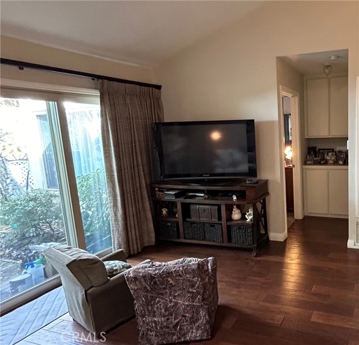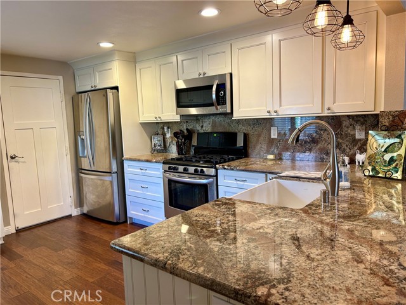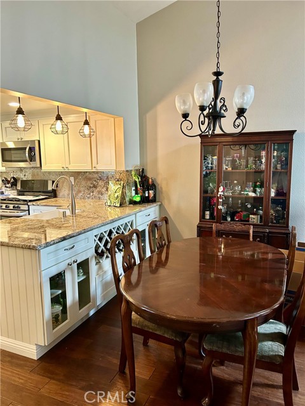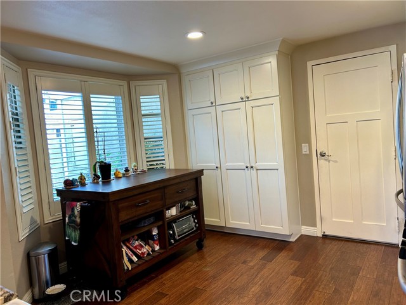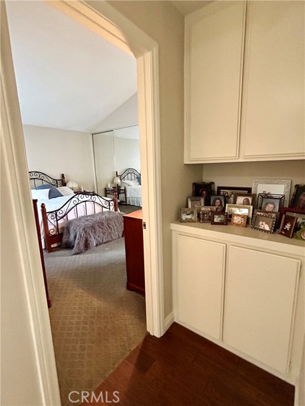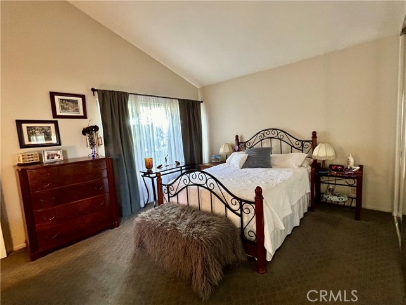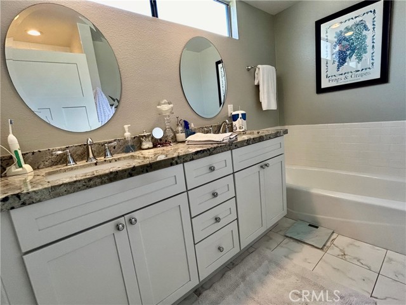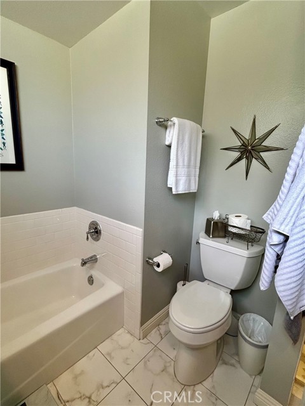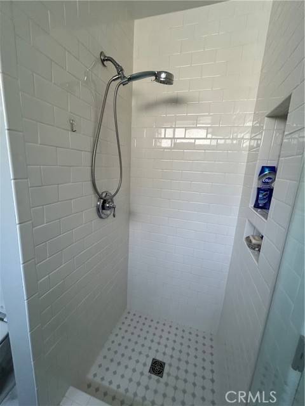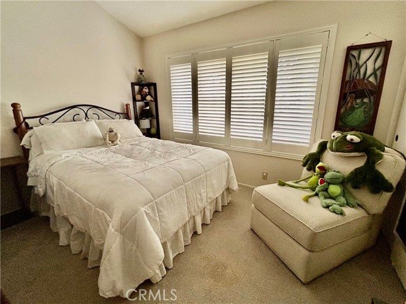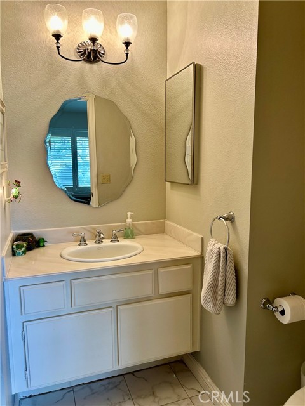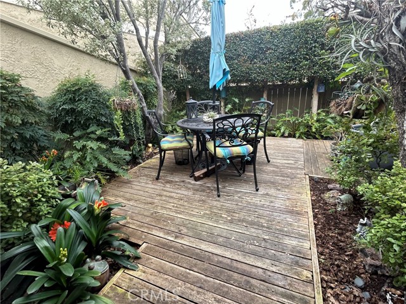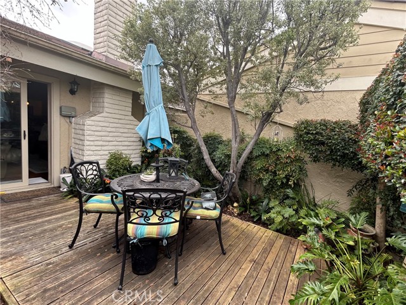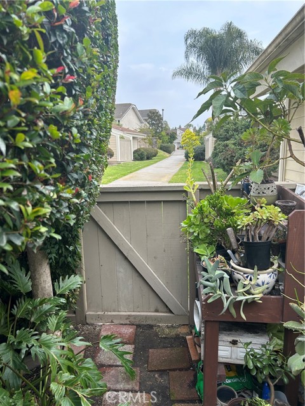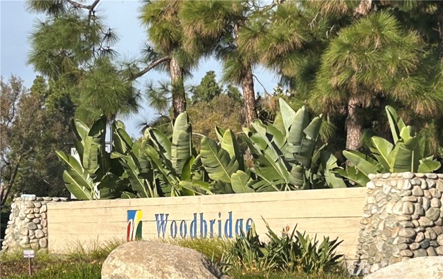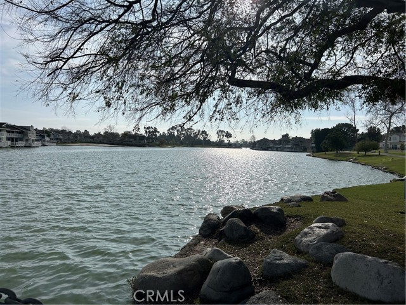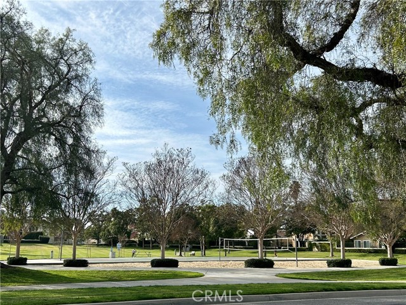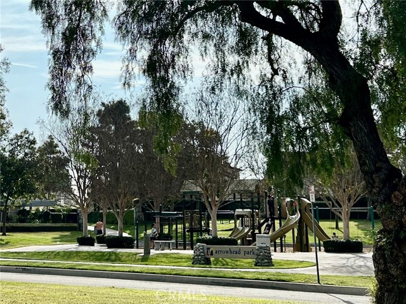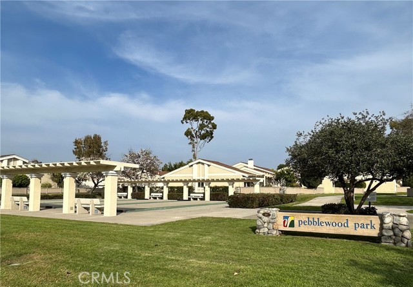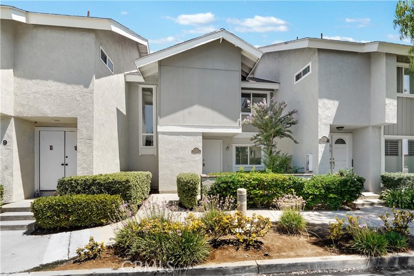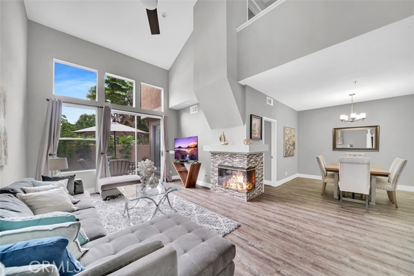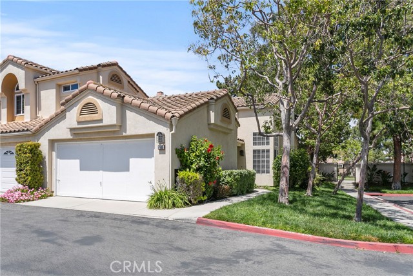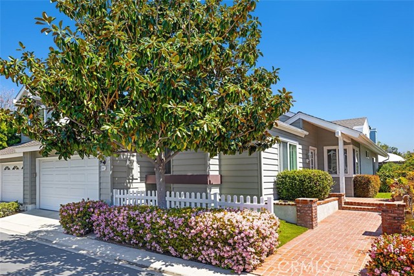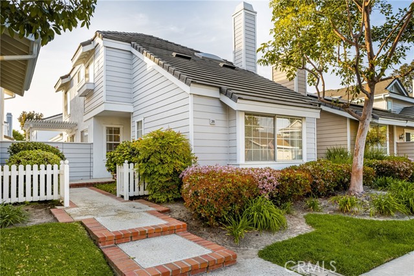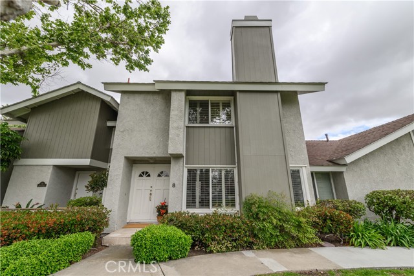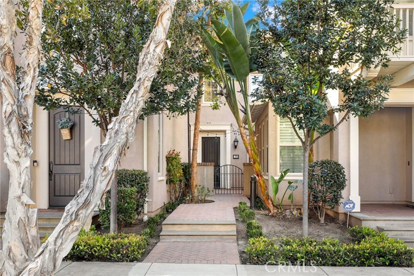19 Park Vista #34
Irvine, CA 92604
Sold
HURRY home to Lakeglen, in Woodbridge ! This SINGLE LEVEL condominium has 2 Bedrooms, 2 Baths, a 2 car attached garage, and is nestled in a quiet cul de sac location. The landscaped patio area has direct gated access to the community sidewalks leading to neighborhood parks, plus the North Lake. Upon entering, the volume ceilings welcome you into the spacious living / dining areas and adjacent upgraded kitchen. Custom details include traditional cabinetry with an oiled paint finish, granite counters, wide blade shutters, farmhouse sink, and quality details are evident in the built-ins on dining room side of kitchen counter area. The attached two car garage and laundry area is accessed from the kitchen. The Primary Bedroom has a view of the patio, and the Primary Bath has been updated beautifully and includes separate shower and tub. The second bedroom has an ensuite bath and overlooks the front entry patio area. More amenities include quality windows, engineered hardwood flooring in the main living area, plus new HVAC (installed in 2022).
PROPERTY INFORMATION
| MLS # | NP24035068 | Lot Size | N/A |
| HOA Fees | $499/Monthly | Property Type | Condominium |
| Price | $ 980,000
Price Per SqFt: $ 913 |
DOM | 556 Days |
| Address | 19 Park Vista #34 | Type | Residential |
| City | Irvine | Sq.Ft. | 1,073 Sq. Ft. |
| Postal Code | 92604 | Garage | 2 |
| County | Orange | Year Built | 1977 |
| Bed / Bath | 2 / 2 | Parking | 2 |
| Built In | 1977 | Status | Closed |
| Sold Date | 2024-05-21 |
INTERIOR FEATURES
| Has Laundry | Yes |
| Laundry Information | In Garage |
| Has Fireplace | Yes |
| Fireplace Information | Living Room |
| Has Appliances | Yes |
| Kitchen Appliances | Dishwasher, Disposal, Gas Range, Gas Water Heater, Microwave, Water Heater |
| Kitchen Information | Granite Counters |
| Kitchen Area | See Remarks |
| Has Heating | Yes |
| Heating Information | Forced Air |
| Room Information | All Bedrooms Down, Kitchen, Living Room, Main Floor Bedroom, Main Floor Primary Bedroom |
| Has Cooling | Yes |
| Cooling Information | Central Air |
| Flooring Information | Carpet, Tile, Wood |
| InteriorFeatures Information | Granite Counters, High Ceilings |
| EntryLocation | 1 |
| Entry Level | 1 |
| WindowFeatures | Double Pane Windows, Drapes, Plantation Shutters |
| SecuritySafety | Carbon Monoxide Detector(s), Smoke Detector(s) |
| Bathroom Information | Bathtub, Shower, Granite Counters, Separate tub and shower, Upgraded, Vanity area, Walk-in shower |
| Main Level Bedrooms | 2 |
| Main Level Bathrooms | 2 |
EXTERIOR FEATURES
| Has Pool | No |
| Pool | Association |
| Has Patio | Yes |
| Patio | Patio Open, Wood |
| Has Fence | Yes |
| Fencing | Needs Repair, Wood, Wrought Iron |
| Has Sprinklers | Yes |
WALKSCORE
MAP
MORTGAGE CALCULATOR
- Principal & Interest:
- Property Tax: $1,045
- Home Insurance:$119
- HOA Fees:$499
- Mortgage Insurance:
PRICE HISTORY
| Date | Event | Price |
| 05/21/2024 | Sold | $990,000 |
| 04/18/2024 | Pending | $980,000 |
| 04/12/2024 | Relisted | $980,000 |
| 02/21/2024 | Listed | $980,000 |

Topfind Realty
REALTOR®
(844)-333-8033
Questions? Contact today.
Interested in buying or selling a home similar to 19 Park Vista #34?
Listing provided courtesy of Julie Blumberg, HomeSmart Evergreen Realty. Based on information from California Regional Multiple Listing Service, Inc. as of #Date#. This information is for your personal, non-commercial use and may not be used for any purpose other than to identify prospective properties you may be interested in purchasing. Display of MLS data is usually deemed reliable but is NOT guaranteed accurate by the MLS. Buyers are responsible for verifying the accuracy of all information and should investigate the data themselves or retain appropriate professionals. Information from sources other than the Listing Agent may have been included in the MLS data. Unless otherwise specified in writing, Broker/Agent has not and will not verify any information obtained from other sources. The Broker/Agent providing the information contained herein may or may not have been the Listing and/or Selling Agent.
