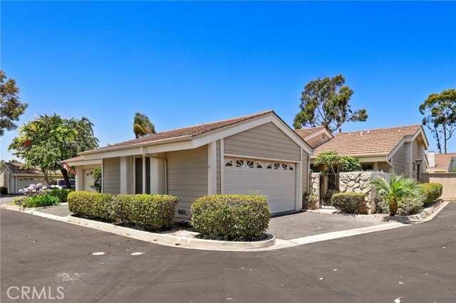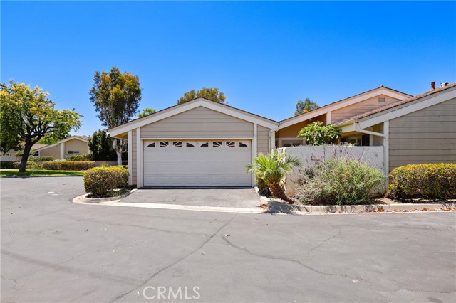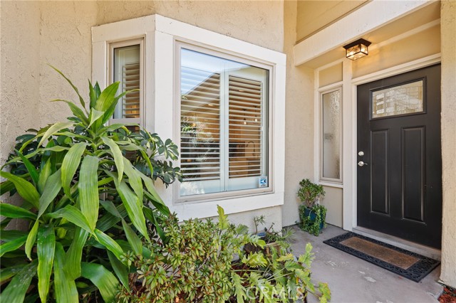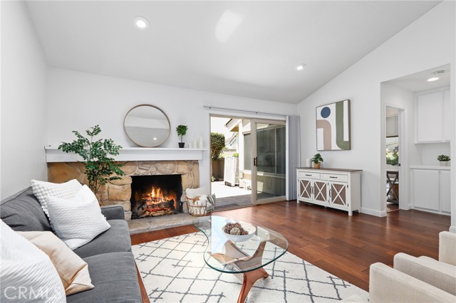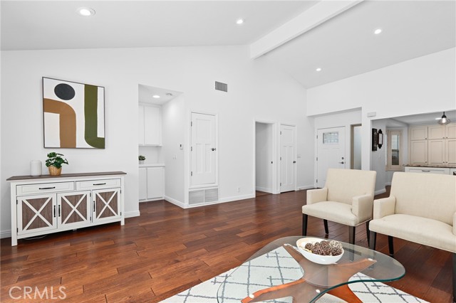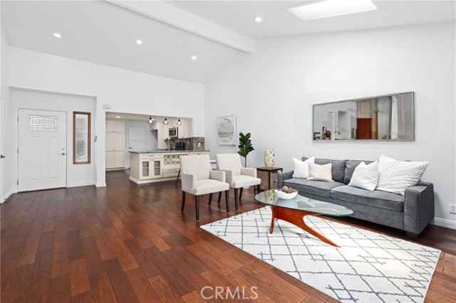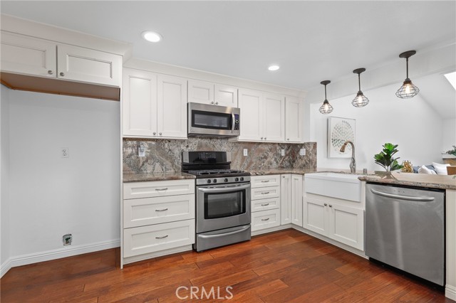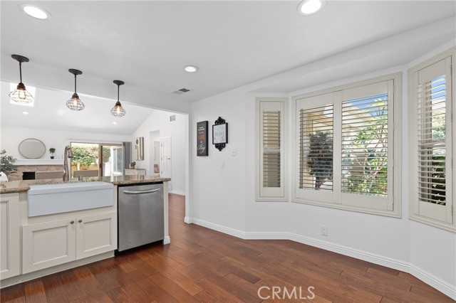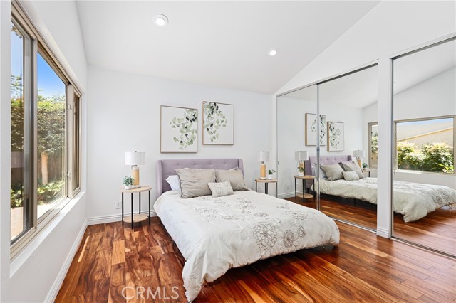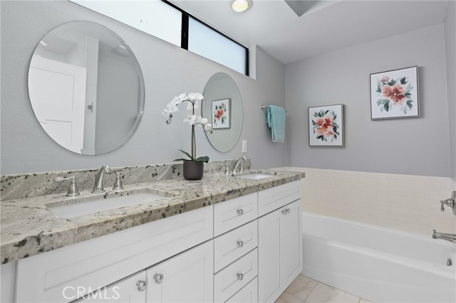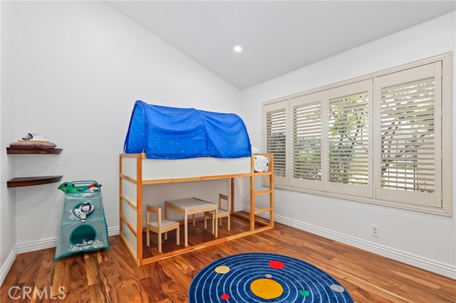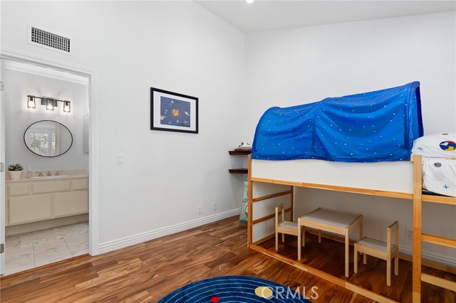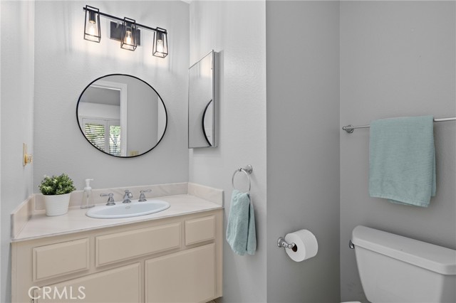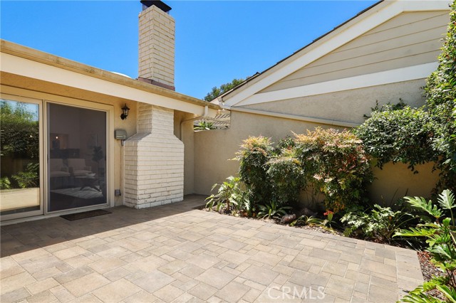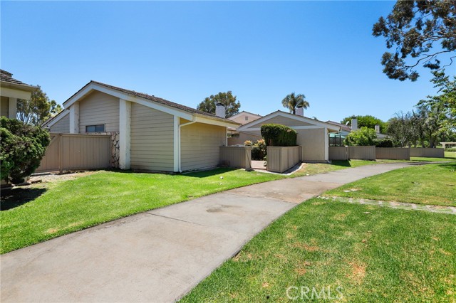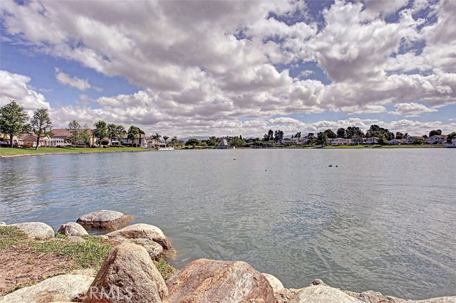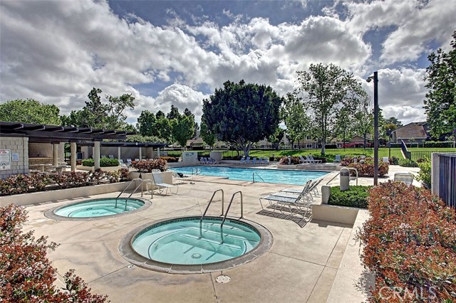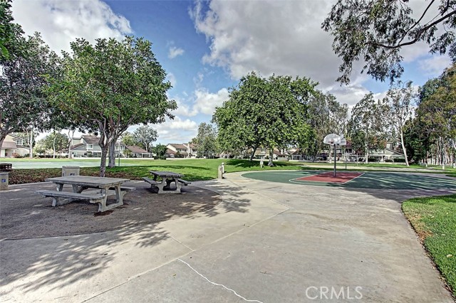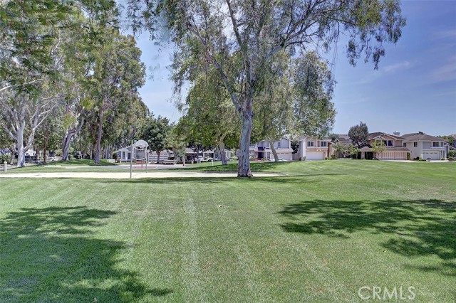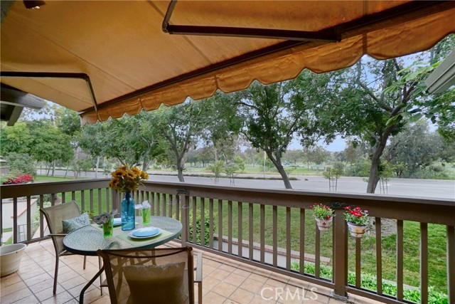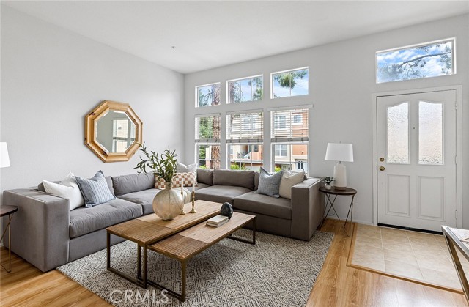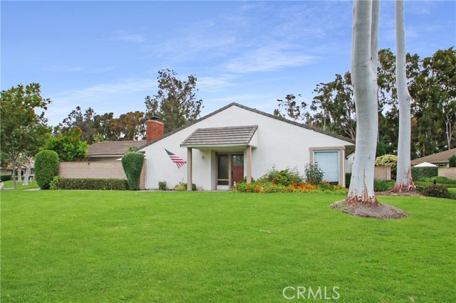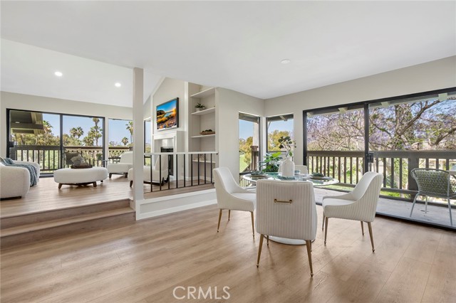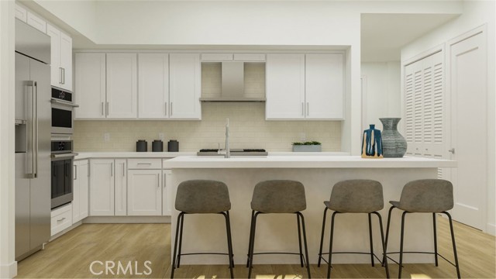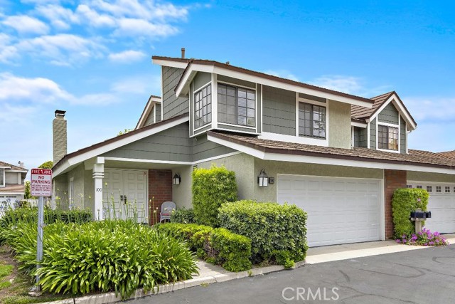19 Park Vista #34
Irvine, CA 92604
Sold
Welcome Home to Lakeglen, in the highly sought- after community of Woodbridge! Nestled in a quiet cul de sac, this SINGLE LEVEL corner home features a 2-car attached garage and 2 enclosed patios. As you step inside, you are welcomed by a cozy fireplace and an inviting open floor plan. The remodeled kitchen is a chef's delight, featuring stainless steel appliances, a large farmhouse sink, granite countertops, an elegant backsplash, and custom cabinets providing ample storage space. The living room skylight, vaulted ceilings, plantation shutters, and double pane windows enhance the interior, bathing every corner in natural light. The primary bedroom offers a peaceful retreat with a view of the back patio and boasts a beautifully remodeled en suite bath featuring quartz dual sinks, a separate tub, and a shower, perfect for unwinding after a long day. Recent updates include new flooring, fresh paint, recessed lighting, brand new water heater, and a newer HVAC ready for you to enjoy this summer. Centrally located INSIDE THE LOOP, this home offers exceptional convenience with direct path access just minutes from the North Lake, with LOW HOA dues and NO Mello-Roos! As a resident of Woodbridge, enjoy an array of amenities including the Beach House, lagoon, fire pits, tennis and volleyball courts, multiple parks, and pools. You will be just minutes away from fine dining, shopping, award-winning schools, and all the best that Irvine living has to offer. Do not miss this rare opportunity!
PROPERTY INFORMATION
| MLS # | OC24131084 | Lot Size | N/A |
| HOA Fees | $499/Monthly | Property Type | Condominium |
| Price | $ 1,050,000
Price Per SqFt: $ 979 |
DOM | 358 Days |
| Address | 19 Park Vista #34 | Type | Residential |
| City | Irvine | Sq.Ft. | 1,073 Sq. Ft. |
| Postal Code | 92604 | Garage | 2 |
| County | Orange | Year Built | 1977 |
| Bed / Bath | 2 / 2 | Parking | 2 |
| Built In | 1977 | Status | Closed |
| Sold Date | 2024-10-07 |
INTERIOR FEATURES
| Has Laundry | Yes |
| Laundry Information | In Garage |
| Has Fireplace | Yes |
| Fireplace Information | Living Room |
| Has Appliances | Yes |
| Kitchen Appliances | Dishwasher, Disposal, Gas Oven, Microwave, Water Heater |
| Kitchen Information | Granite Counters, Remodeled Kitchen, Utility sink |
| Has Heating | Yes |
| Heating Information | Central |
| Room Information | All Bedrooms Down, Kitchen, Living Room, Main Floor Bedroom, Main Floor Primary Bedroom, Primary Suite |
| Has Cooling | Yes |
| Cooling Information | Central Air |
| Flooring Information | Wood |
| InteriorFeatures Information | Built-in Features, Granite Counters, High Ceilings, Open Floorplan, Recessed Lighting |
| EntryLocation | front door |
| Entry Level | 1 |
| Has Spa | Yes |
| SpaDescription | Association, Community |
| WindowFeatures | Double Pane Windows, Plantation Shutters, Skylight(s) |
| SecuritySafety | Carbon Monoxide Detector(s), Smoke Detector(s) |
| Bathroom Information | Shower, Exhaust fan(s), Main Floor Full Bath, Separate tub and shower, Upgraded |
| Main Level Bedrooms | 2 |
| Main Level Bathrooms | 2 |
EXTERIOR FEATURES
| FoundationDetails | Slab |
| Has Pool | No |
| Pool | Association, Community |
| Has Patio | Yes |
| Patio | Enclosed, Patio |
WALKSCORE
MAP
MORTGAGE CALCULATOR
- Principal & Interest:
- Property Tax: $1,120
- Home Insurance:$119
- HOA Fees:$499
- Mortgage Insurance:
PRICE HISTORY
| Date | Event | Price |
| 10/07/2024 | Sold | $1,040,000 |
| 07/24/2024 | Relisted | $1,100,000 |
| 07/12/2024 | Price Change | $1,175,000 (-1.67%) |
| 06/27/2024 | Listed | $1,195,000 |

Topfind Realty
REALTOR®
(844)-333-8033
Questions? Contact today.
Interested in buying or selling a home similar to 19 Park Vista #34?
Listing provided courtesy of April De La Cruz, Redfin. Based on information from California Regional Multiple Listing Service, Inc. as of #Date#. This information is for your personal, non-commercial use and may not be used for any purpose other than to identify prospective properties you may be interested in purchasing. Display of MLS data is usually deemed reliable but is NOT guaranteed accurate by the MLS. Buyers are responsible for verifying the accuracy of all information and should investigate the data themselves or retain appropriate professionals. Information from sources other than the Listing Agent may have been included in the MLS data. Unless otherwise specified in writing, Broker/Agent has not and will not verify any information obtained from other sources. The Broker/Agent providing the information contained herein may or may not have been the Listing and/or Selling Agent.
