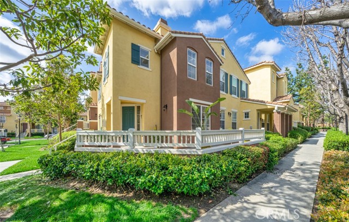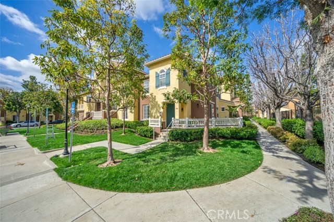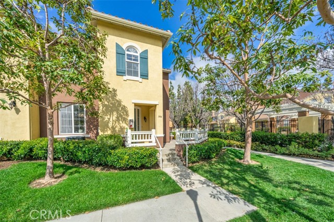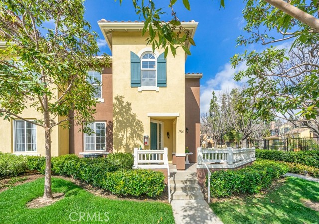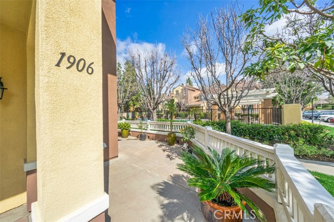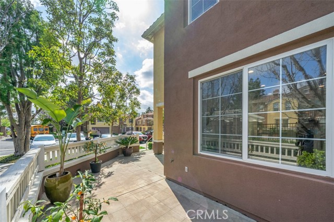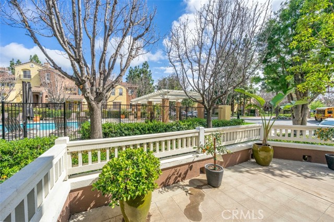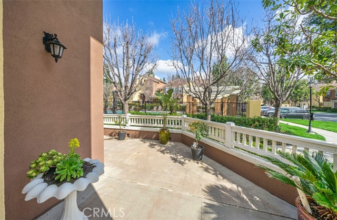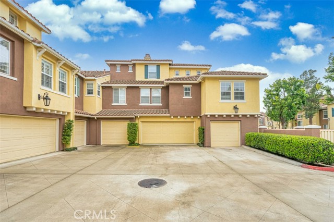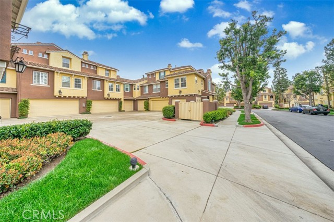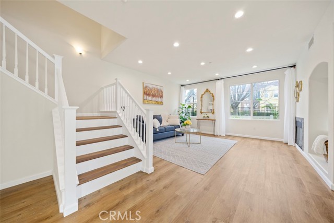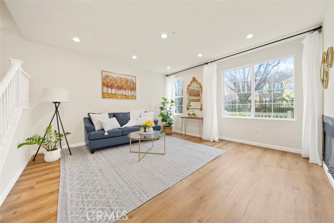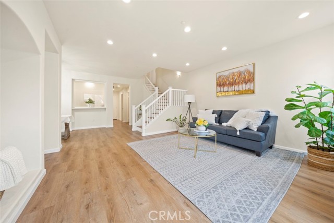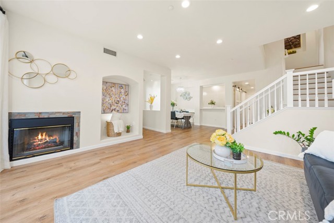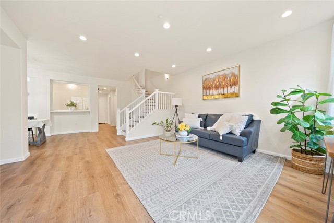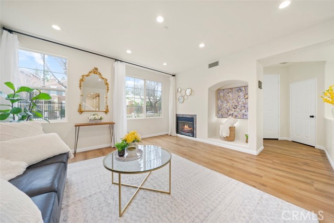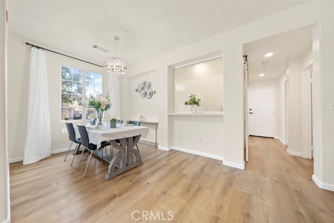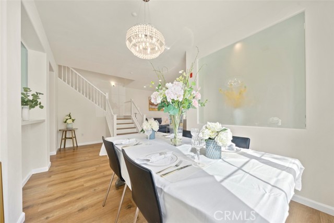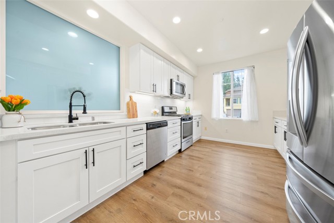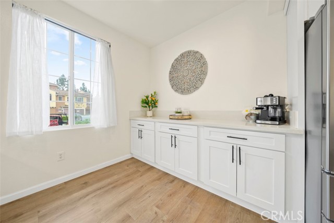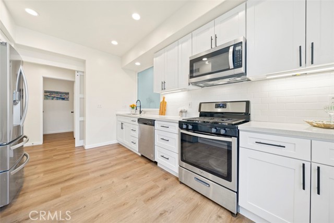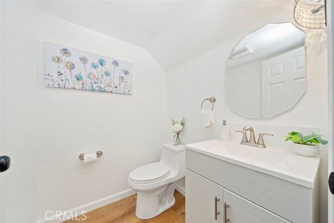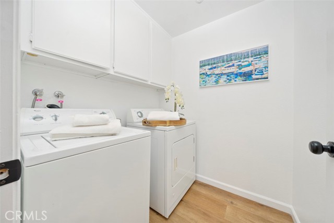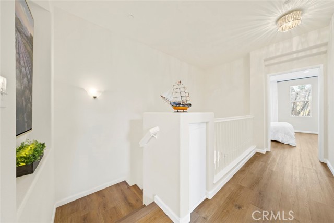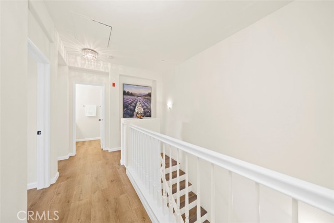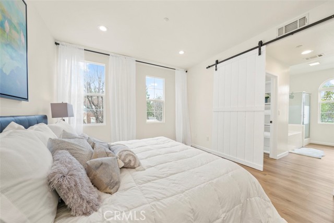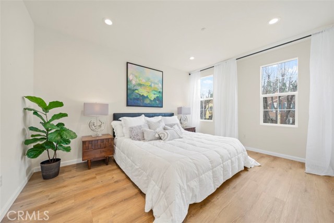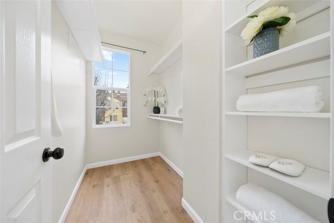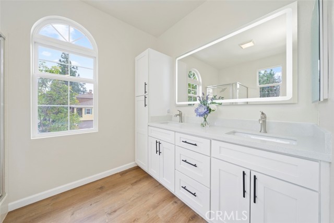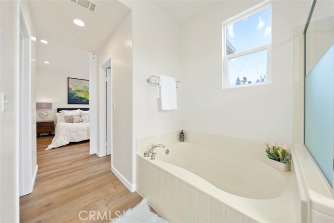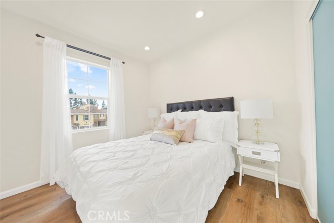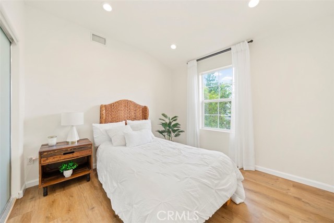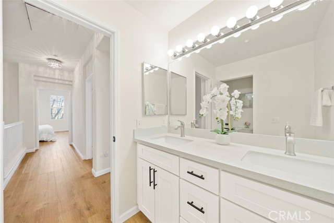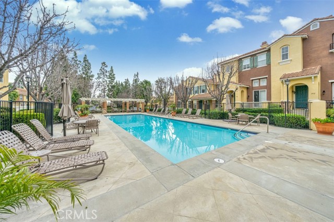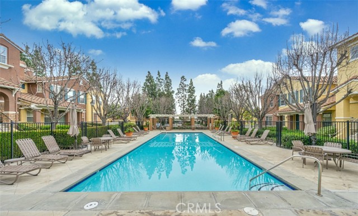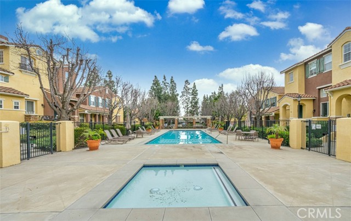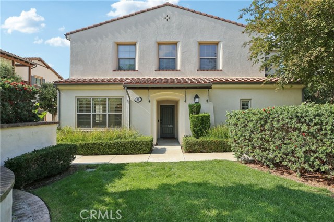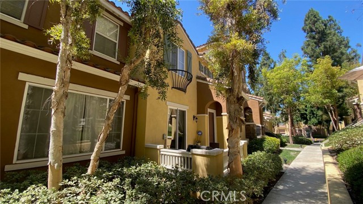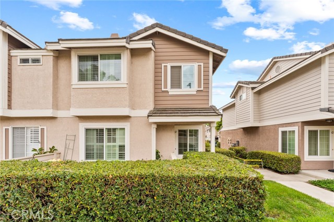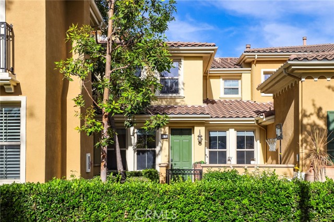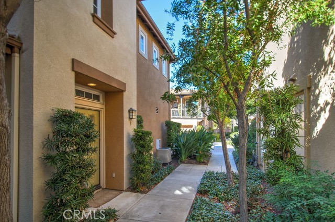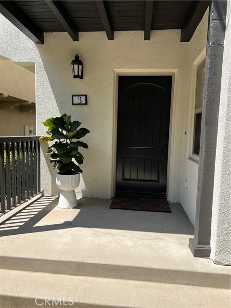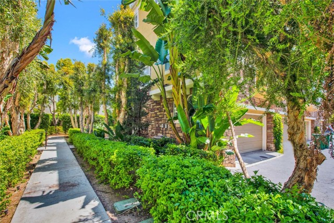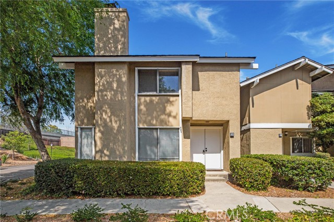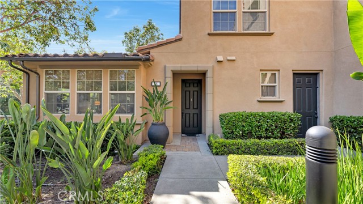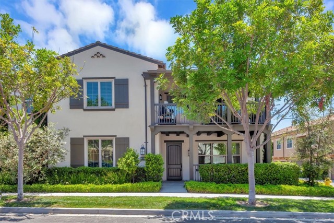1906 Timberwood
Irvine, CA 92620
Sold
Renovated last year! A corner-unit in a safe gated community in Northwood Point. Great school district property in Irvine: walking distance to Canyon View Elementary School, Northwood High School and Montessori Nursery. Great location, across the street from Canyon View Elementary School and Meadowood Park, close to shopping center. This spacious and sunlight unit features a great floorplan with high ceilings, large living room with a modern fireplace, nice wood floors upstairs and downstairs, shaker cabinets with stainless steel appliances, sharp shite counters in kitchen, counter seating next to a private dining area, guest bathroom, laundry room and attached 2-car garage with a huge storage area. The second floor features the master-suite with a walk-in closet and a spa-like master bathroom, the two guest bedrooms and a full bathroom with double sinks. The two guest bedrooms, kitchen, and the dining room face to south, and living room and master bedroom face to east, so the property is always full of sun light. The sellers also add LED recessed lighting throughout. The property has a large private patio and a pool view. The community offers 2 pools and spa, one in the community, and the other one in the Northwood neighborhood, just walking distance across streets. Enjoy all Northwood has to offer with Meadowood, sports fields and more parks & hiking, biking.
PROPERTY INFORMATION
| MLS # | OC23041415 | Lot Size | 2,200 Sq. Ft. |
| HOA Fees | $407/Monthly | Property Type | Condominium |
| Price | $ 999,900
Price Per SqFt: $ 615 |
DOM | 896 Days |
| Address | 1906 Timberwood | Type | Residential |
| City | Irvine | Sq.Ft. | 1,627 Sq. Ft. |
| Postal Code | 92620 | Garage | 2 |
| County | Orange | Year Built | 1999 |
| Bed / Bath | 3 / 2.5 | Parking | 2 |
| Built In | 1999 | Status | Closed |
| Sold Date | 2023-04-17 |
INTERIOR FEATURES
| Has Laundry | Yes |
| Laundry Information | Dryer Included, Individual Room, Washer Included |
| Has Fireplace | Yes |
| Fireplace Information | Living Room |
| Has Appliances | Yes |
| Kitchen Appliances | Dishwasher, Electric Oven, Disposal, Gas Range, Gas Cooktop, Microwave, Range Hood, Refrigerator |
| Has Heating | Yes |
| Heating Information | Central, Forced Air, Natural Gas |
| Room Information | All Bedrooms Up, Dressing Area, Entry, Kitchen, Laundry, Master Bathroom, Master Bedroom, Master Suite, Walk-In Closet |
| Has Cooling | Yes |
| Cooling Information | Central Air |
| Flooring Information | Laminate, Tile |
| InteriorFeatures Information | 2 Staircases, Balcony, Open Floorplan |
| Entry Level | 1 |
| SecuritySafety | Gated Community |
| Main Level Bedrooms | 0 |
| Main Level Bathrooms | 1 |
EXTERIOR FEATURES
| Has Pool | No |
| Pool | Association, Community |
| Has Patio | Yes |
| Patio | Brick |
WALKSCORE
MAP
MORTGAGE CALCULATOR
- Principal & Interest:
- Property Tax: $1,067
- Home Insurance:$119
- HOA Fees:$407
- Mortgage Insurance:
PRICE HISTORY
| Date | Event | Price |
| 04/05/2023 | Pending | $999,900 |
| 03/29/2023 | Active Under Contract | $999,900 |
| 03/29/2023 | Relisted | $999,900 |
| 03/28/2023 | Relisted | $999,900 |
| 03/13/2023 | Listed | $999,900 |

Topfind Realty
REALTOR®
(844)-333-8033
Questions? Contact today.
Interested in buying or selling a home similar to 1906 Timberwood?
Irvine Similar Properties
Listing provided courtesy of Jianming Chen, Harvest Realty Development. Based on information from California Regional Multiple Listing Service, Inc. as of #Date#. This information is for your personal, non-commercial use and may not be used for any purpose other than to identify prospective properties you may be interested in purchasing. Display of MLS data is usually deemed reliable but is NOT guaranteed accurate by the MLS. Buyers are responsible for verifying the accuracy of all information and should investigate the data themselves or retain appropriate professionals. Information from sources other than the Listing Agent may have been included in the MLS data. Unless otherwise specified in writing, Broker/Agent has not and will not verify any information obtained from other sources. The Broker/Agent providing the information contained herein may or may not have been the Listing and/or Selling Agent.
