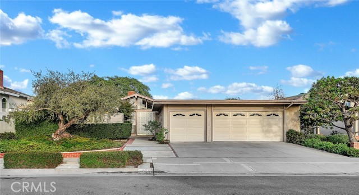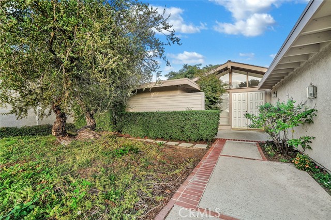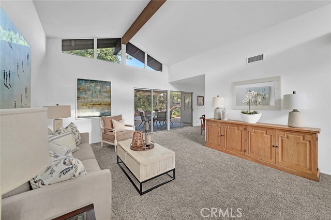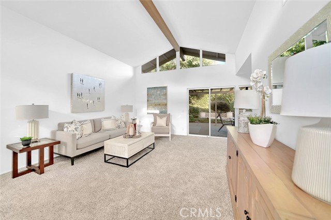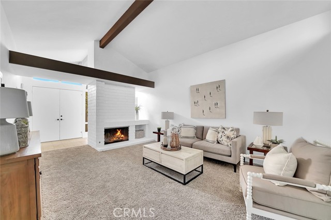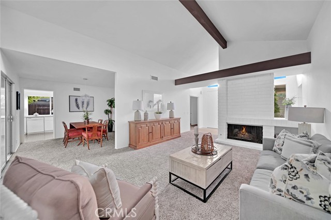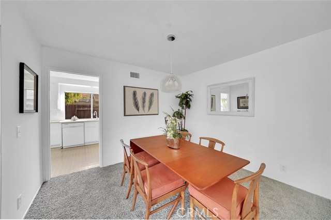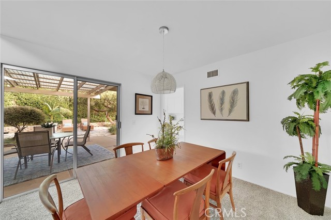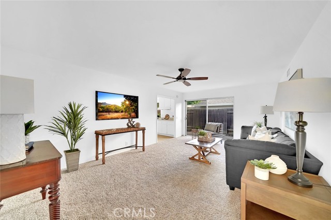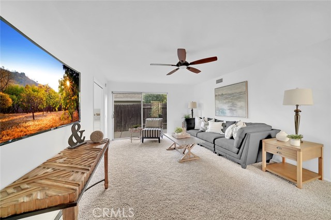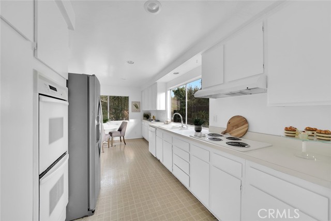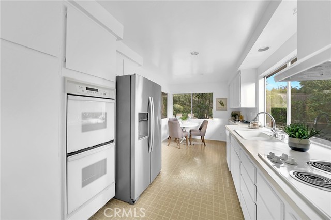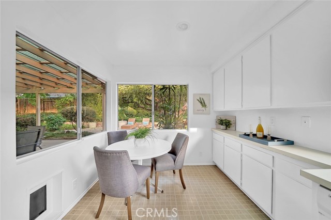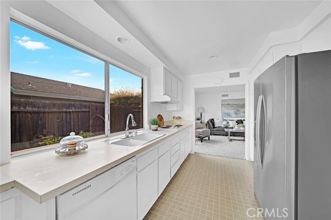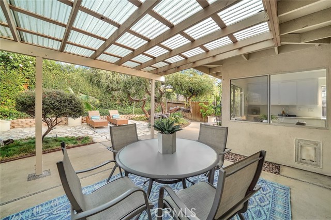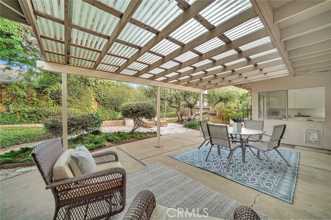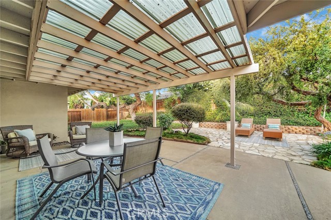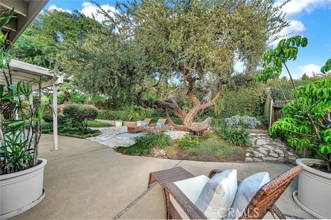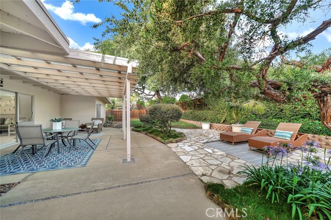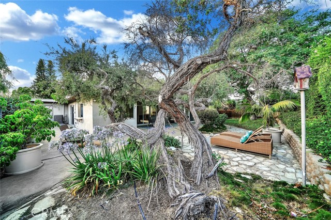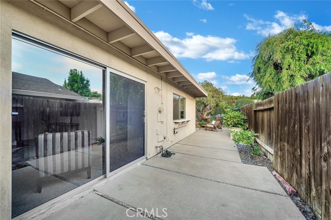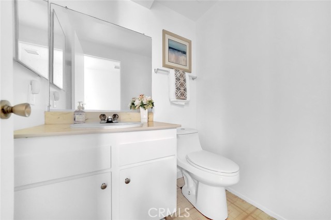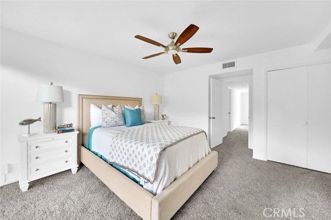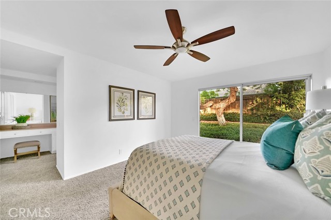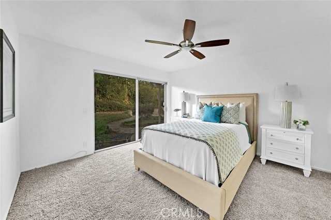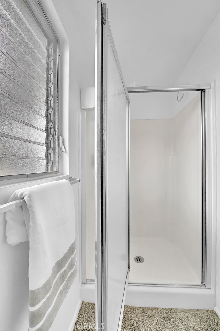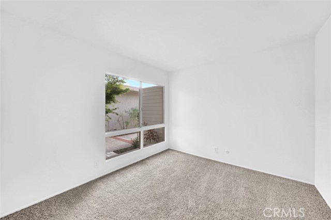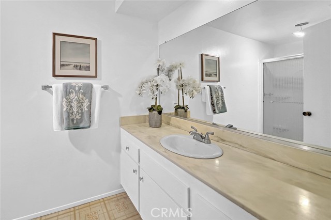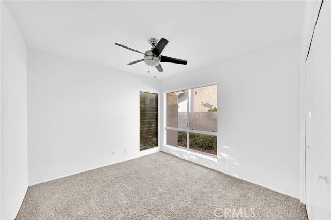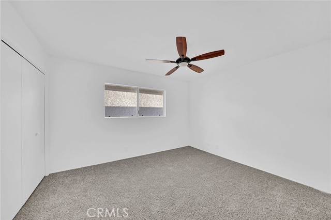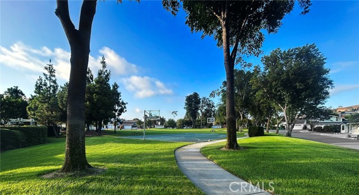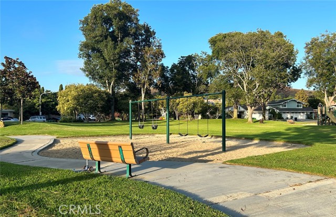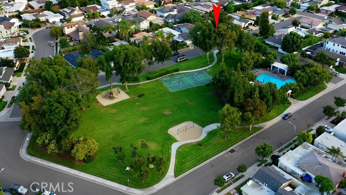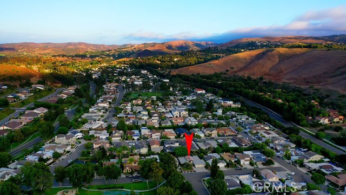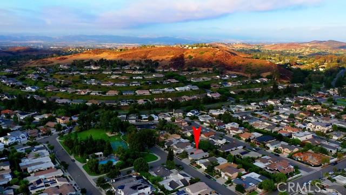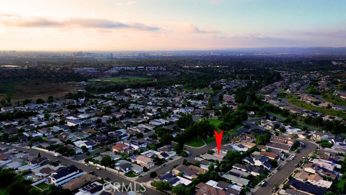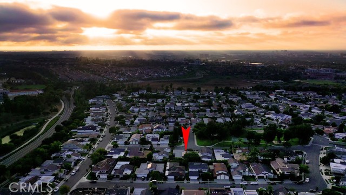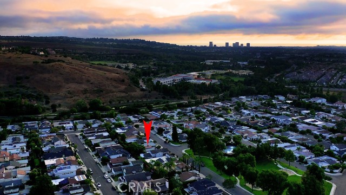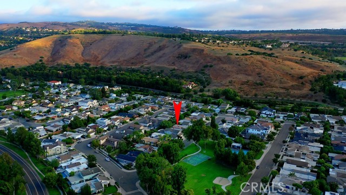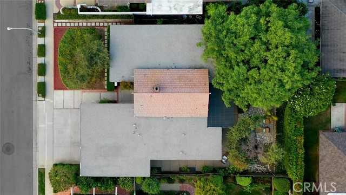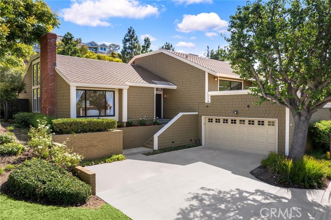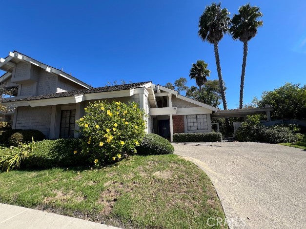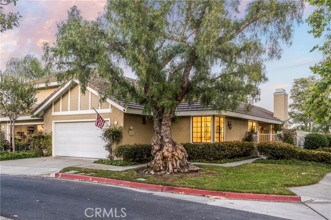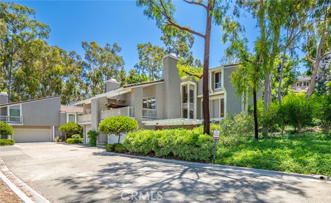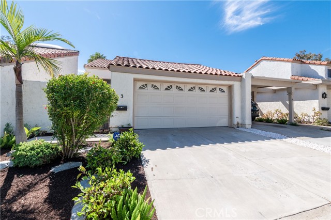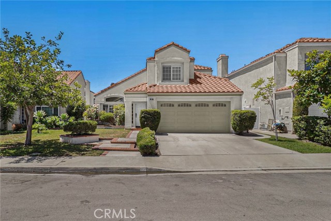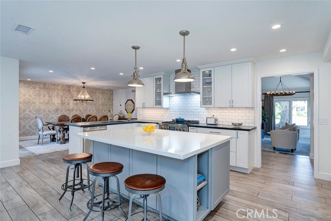19522 Sierra Canon Road
Irvine, CA 92603
Sold
19522 Sierra Canon Road
Irvine, CA 92603
Sold
Lowest priced 4-bedroom home in Turtle Rock! Single level home with a premium location across from the park. Welcome to the ‘Broadmoor’ with its single level, mid-century modern architecture and vaulted ceilings. For sale for the first time in 53 years, this desirable home is now available. Great opportunity to own this beautiful home in the most sought-after Sierra Bonita community. Once in a lifetime opportunity to make this wonderful home your own. Great bones, and ready for a new homeowner to renovate to their taste. This single-level home features four bedrooms, two full bathrooms, one 1/2 bath, with a total of 2,016 approx. square feet of living space. The property is situated on a large 8,140 approx. square foot lot. Close proximity to Community Parks, HOA Pool, Tennis & Basketball Courts. Low HOA and No Mello-Roos. Seize the opportunity to enjoy this incredible community! Live the Turtle Rock lifestyle with lots of open space, hiking trails, biking paths, and several community parks. Walking distance to the community park and pool, close to the award-winning Bonita Canyon Elementary School, University High School, and UCI. Approximately 15-20 minutes away from Fashion Island, South Coast Plaza, world-class beaches, golf courses, John Wayne Airport, and more! Overall, the property presents an opportunity for a buyer to acquire a home with potential, in a desirable location, and within a vibrant community setting.
PROPERTY INFORMATION
| MLS # | OC23151159 | Lot Size | 8,140 Sq. Ft. |
| HOA Fees | $108/Monthly | Property Type | Single Family Residence |
| Price | $ 1,798,000
Price Per SqFt: $ 892 |
DOM | 707 Days |
| Address | 19522 Sierra Canon Road | Type | Residential |
| City | Irvine | Sq.Ft. | 2,016 Sq. Ft. |
| Postal Code | 92603 | Garage | 3 |
| County | Orange | Year Built | 1970 |
| Bed / Bath | 4 / 2.5 | Parking | 3 |
| Built In | 1970 | Status | Closed |
| Sold Date | 2023-09-18 |
INTERIOR FEATURES
| Has Laundry | Yes |
| Laundry Information | In Garage |
| Has Fireplace | Yes |
| Fireplace Information | Living Room, Gas Starter |
| Has Appliances | Yes |
| Kitchen Appliances | Dishwasher, Double Oven, Electric Cooktop, Water Heater |
| Kitchen Information | Kitchenette |
| Kitchen Area | Area |
| Has Heating | Yes |
| Heating Information | Central, Forced Air, Natural Gas |
| Room Information | All Bedrooms Down, Family Room, Kitchen, Living Room, Main Floor Bedroom, Main Floor Primary Bedroom, Primary Bathroom, Primary Bedroom |
| Has Cooling | Yes |
| Cooling Information | Central Air |
| Flooring Information | Carpet, Vinyl |
| InteriorFeatures Information | Beamed Ceilings, Built-in Features, Cathedral Ceiling(s), Ceiling Fan(s), Unfurnished |
| EntryLocation | 1 |
| Entry Level | 1 |
| Has Spa | Yes |
| SpaDescription | Association, Community |
| WindowFeatures | Jalousies/Louvered, Screens |
| SecuritySafety | Carbon Monoxide Detector(s), Smoke Detector(s) |
| Bathroom Information | Shower, Exhaust fan(s), Main Floor Full Bath, Vanity area, Walk-in shower |
| Main Level Bedrooms | 4 |
| Main Level Bathrooms | 2 |
EXTERIOR FEATURES
| ExteriorFeatures | Lighting, Rain Gutters |
| FoundationDetails | Slab |
| Roof | Composition |
| Has Pool | No |
| Pool | Association, Community |
| Has Patio | Yes |
| Patio | Concrete |
| Has Fence | Yes |
| Fencing | Wood |
WALKSCORE
MAP
MORTGAGE CALCULATOR
- Principal & Interest:
- Property Tax: $1,918
- Home Insurance:$119
- HOA Fees:$108
- Mortgage Insurance:
PRICE HISTORY
| Date | Event | Price |
| 09/18/2023 | Sold | $2,250,000 |
| 08/14/2023 | Sold | $1,798,000 |

Topfind Realty
REALTOR®
(844)-333-8033
Questions? Contact today.
Interested in buying or selling a home similar to 19522 Sierra Canon Road?
Listing provided courtesy of Gaylene Rice, First Team Real Estate. Based on information from California Regional Multiple Listing Service, Inc. as of #Date#. This information is for your personal, non-commercial use and may not be used for any purpose other than to identify prospective properties you may be interested in purchasing. Display of MLS data is usually deemed reliable but is NOT guaranteed accurate by the MLS. Buyers are responsible for verifying the accuracy of all information and should investigate the data themselves or retain appropriate professionals. Information from sources other than the Listing Agent may have been included in the MLS data. Unless otherwise specified in writing, Broker/Agent has not and will not verify any information obtained from other sources. The Broker/Agent providing the information contained herein may or may not have been the Listing and/or Selling Agent.
