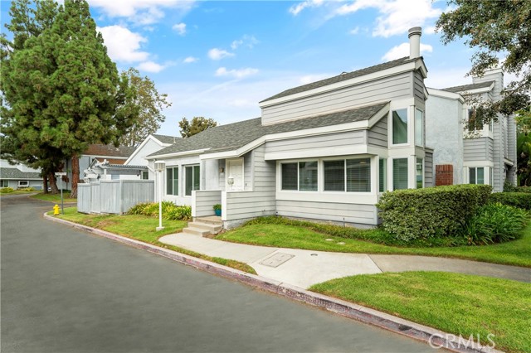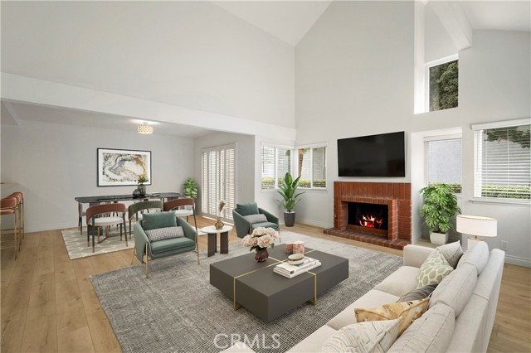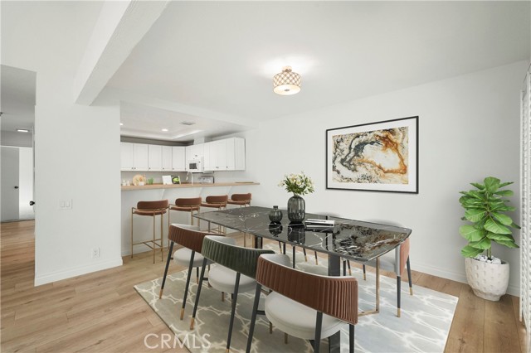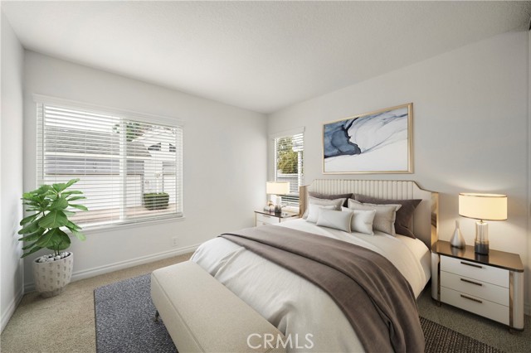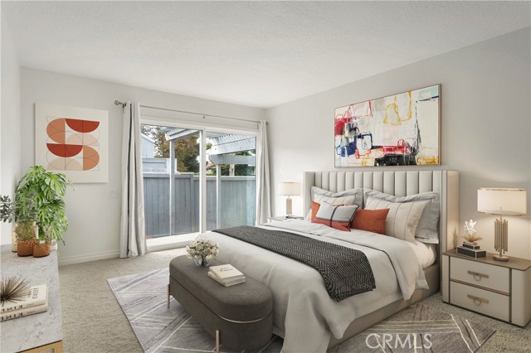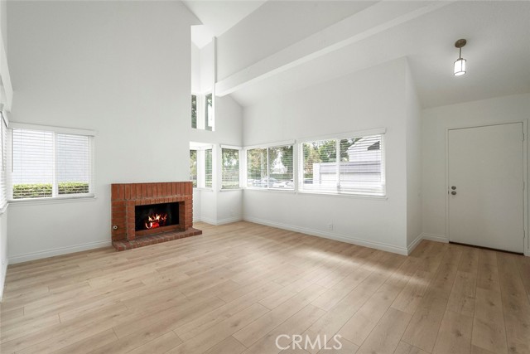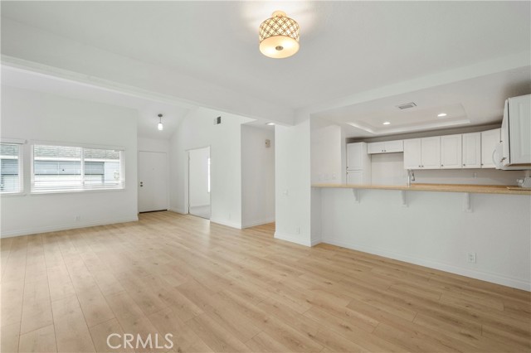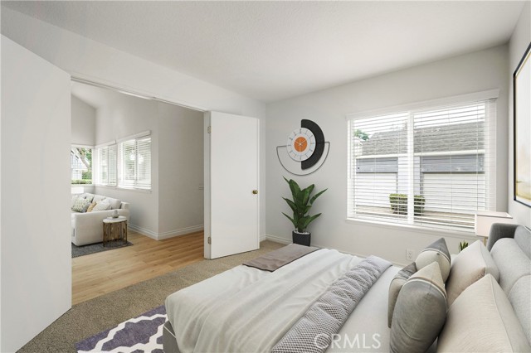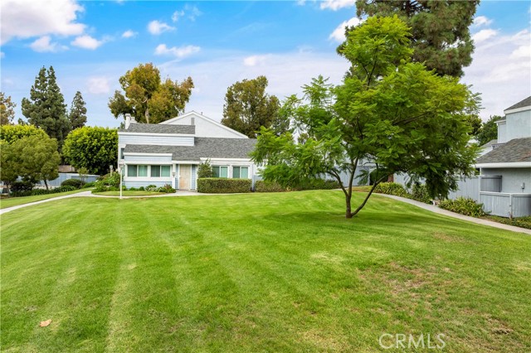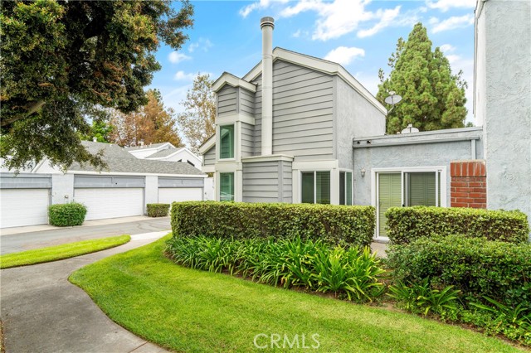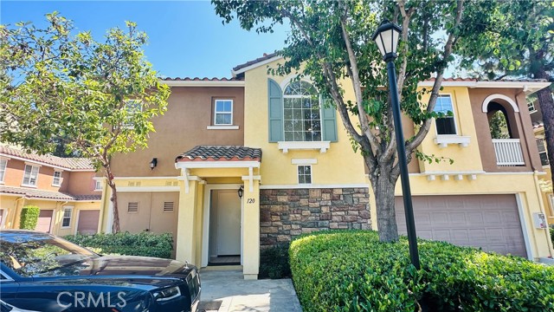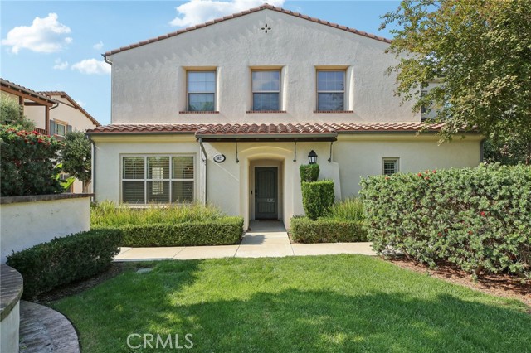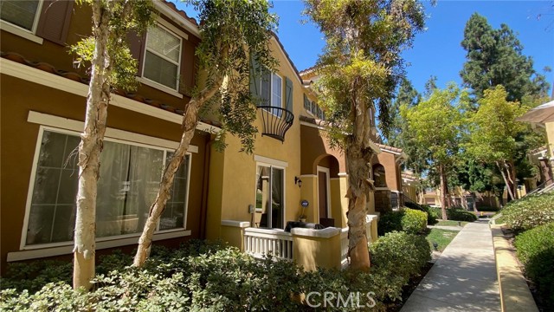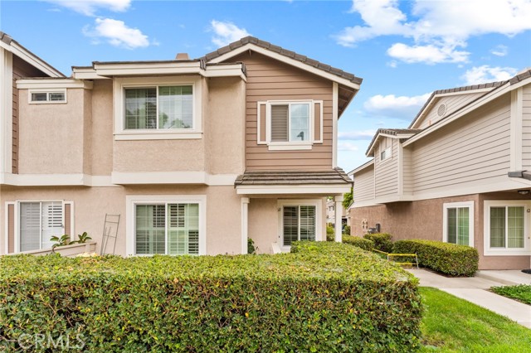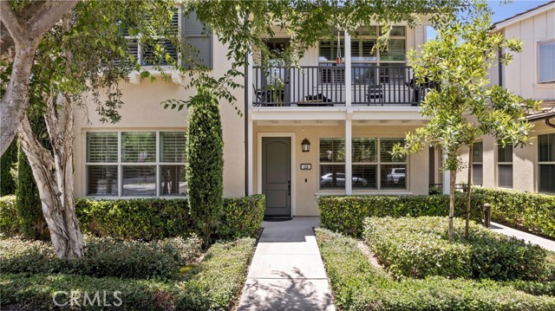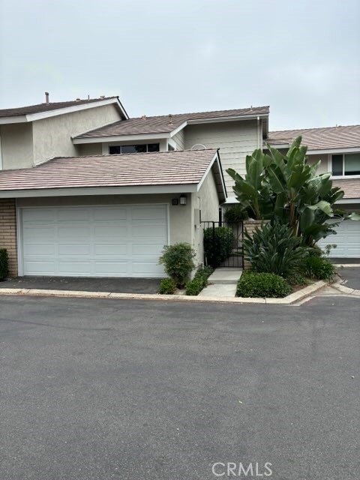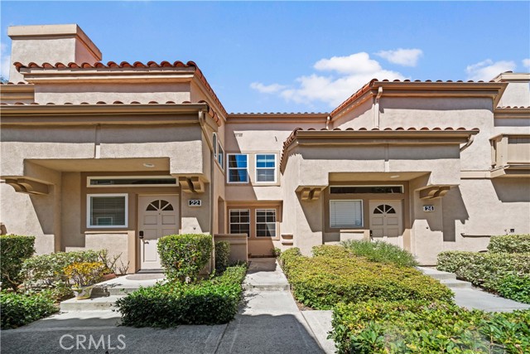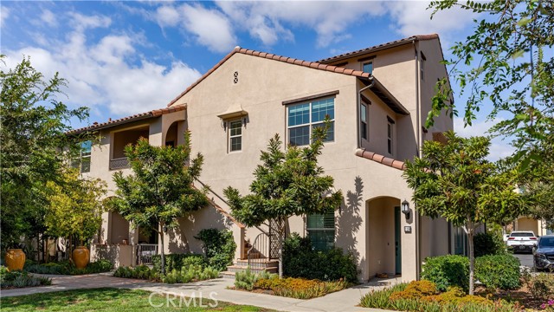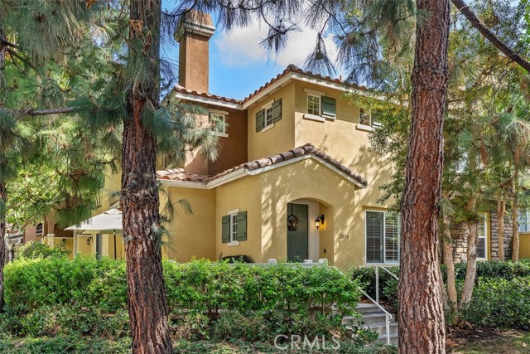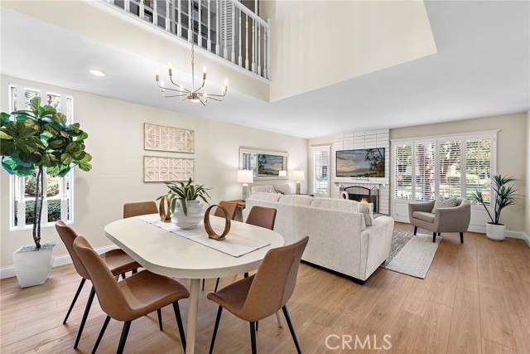2 Campana Drive
Irvine, CA 92620
Welcome to 2 Campana, a rare single-story home located in the desirable Sundance Community of Northwood. This private unit, with no neighbors above or below, offers peaceful living and features a 2-car garage. The home includes 3 bedrooms, 2 bathrooms, and a bright, open floor plan with vaulted ceilings. The spacious great room, complete with a cozy fireplace, is perfect for relaxing. Recent updates include new double-pane low-E3 windows, sliding patio doors, fresh interior paint, luxury vinyl flooring, new window blinds, and new carpeting. The charming kitchen offers a breakfast bar, white cabinetry, recessed lighting, and crown molding. Both bathrooms are enhanced with skylights and double-sink vanities. The large primary bedroom provides generous closet space and access to a spacious patio. The community features a private pool, spa, and ample visitor parking. Additionally, there are no Mello-Roos taxes. The home is located near top-rated schools, including California Distinguished and US Department of Education Blue Ribbon schools. Enjoy easy access to Hick's Hiking as well as nearby shopping and dining options at Northwood Town Center, Woodbury Town Center, Northpark Plaza, and Tustin Marketplace. Convenient access to the 5, 133, and 261 freeways makes commuting a breeze.
PROPERTY INFORMATION
| MLS # | OC24195424 | Lot Size | 2,790 Sq. Ft. |
| HOA Fees | $492/Monthly | Property Type | Single Family Residence |
| Price | $ 995,000
Price Per SqFt: $ 695 |
DOM | 326 Days |
| Address | 2 Campana Drive | Type | Residential |
| City | Irvine | Sq.Ft. | 1,432 Sq. Ft. |
| Postal Code | 92620 | Garage | 2 |
| County | Orange | Year Built | 1979 |
| Bed / Bath | 3 / 1 | Parking | 2 |
| Built In | 1979 | Status | Active |
INTERIOR FEATURES
| Has Laundry | Yes |
| Laundry Information | In Garage |
| Has Fireplace | Yes |
| Fireplace Information | Family Room |
| Has Appliances | Yes |
| Kitchen Appliances | Dishwasher, Electric Range, Disposal, Microwave, Water Heater |
| Kitchen Information | Corian Counters |
| Kitchen Area | Breakfast Nook, Dining Room |
| Has Heating | Yes |
| Heating Information | Central |
| Room Information | All Bedrooms Down, Family Room, Foyer, Kitchen, Main Floor Bedroom, Main Floor Primary Bedroom, Primary Bathroom, Primary Bedroom |
| Has Cooling | Yes |
| Cooling Information | Central Air |
| Flooring Information | Carpet, Vinyl |
| InteriorFeatures Information | Cathedral Ceiling(s), Corian Counters, High Ceilings, Open Floorplan, Recessed Lighting |
| DoorFeatures | Sliding Doors |
| EntryLocation | 1 |
| Entry Level | 1 |
| Has Spa | Yes |
| SpaDescription | Community |
| WindowFeatures | Double Pane Windows, Screens, Skylight(s) |
| Bathroom Information | Bathtub, Shower, Shower in Tub, Double sinks in bath(s), Double Sinks in Primary Bath, Vanity area |
| Main Level Bedrooms | 3 |
| Main Level Bathrooms | 2 |
EXTERIOR FEATURES
| Has Pool | No |
| Pool | Community |
| Has Fence | Yes |
| Fencing | Wood |
WALKSCORE
MAP
MORTGAGE CALCULATOR
- Principal & Interest:
- Property Tax: $1,061
- Home Insurance:$119
- HOA Fees:$492
- Mortgage Insurance:
PRICE HISTORY
| Date | Event | Price |
| 11/13/2024 | Price Change | $995,000 (-9.55%) |
| 09/20/2024 | Listed | $1,099,999 |

Topfind Realty
REALTOR®
(844)-333-8033
Questions? Contact today.
Use a Topfind agent and receive a cash rebate of up to $9,950
Irvine Similar Properties
Listing provided courtesy of Christine Arbiso, Re/Max Property Connection. Based on information from California Regional Multiple Listing Service, Inc. as of #Date#. This information is for your personal, non-commercial use and may not be used for any purpose other than to identify prospective properties you may be interested in purchasing. Display of MLS data is usually deemed reliable but is NOT guaranteed accurate by the MLS. Buyers are responsible for verifying the accuracy of all information and should investigate the data themselves or retain appropriate professionals. Information from sources other than the Listing Agent may have been included in the MLS data. Unless otherwise specified in writing, Broker/Agent has not and will not verify any information obtained from other sources. The Broker/Agent providing the information contained herein may or may not have been the Listing and/or Selling Agent.


