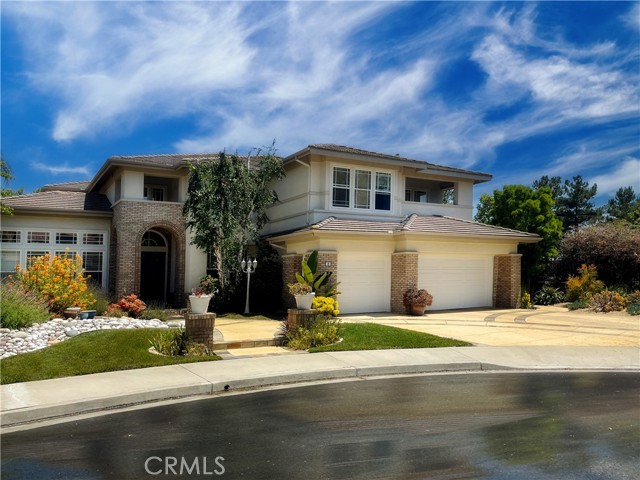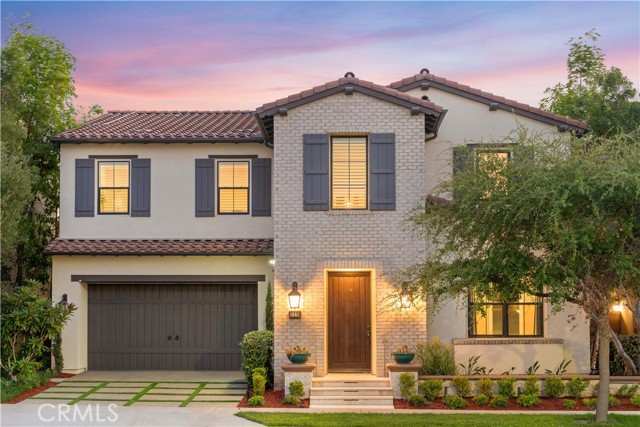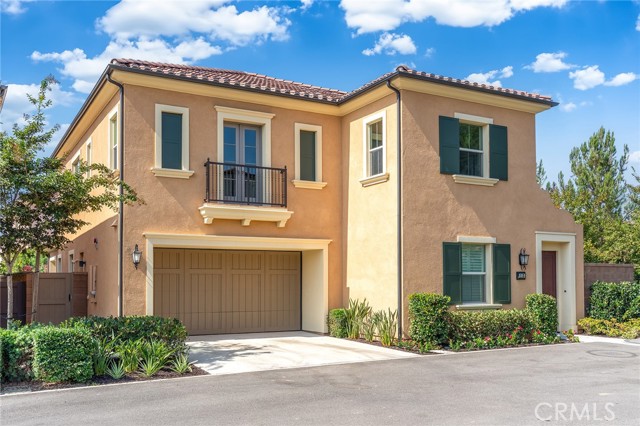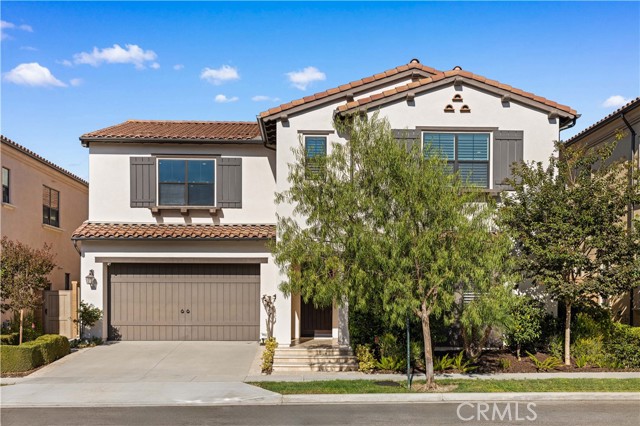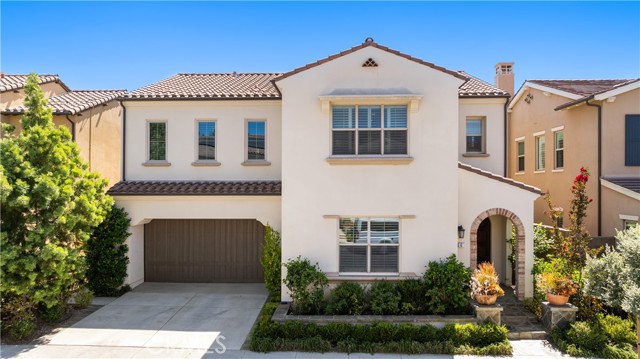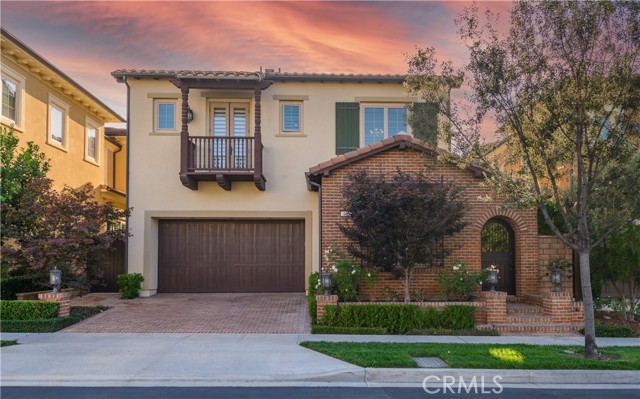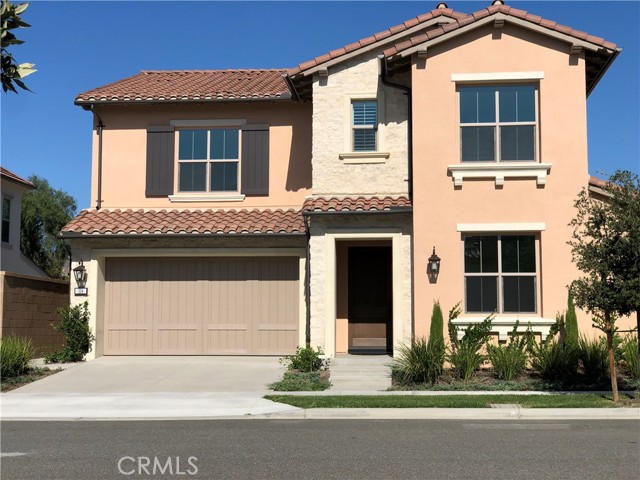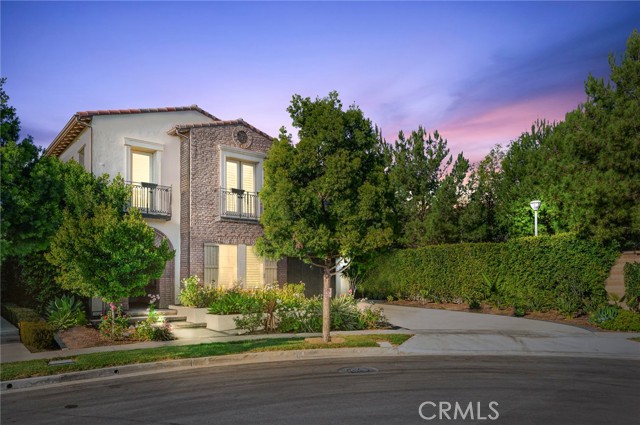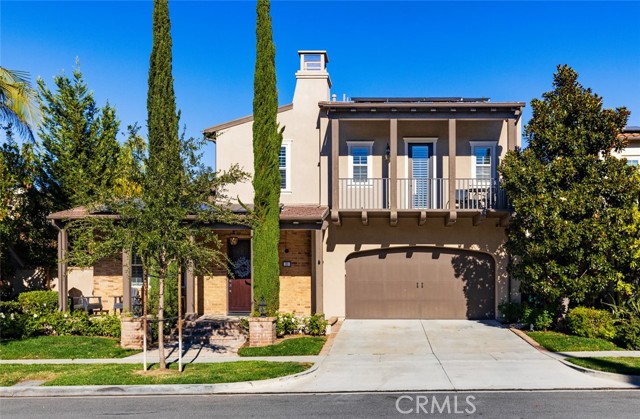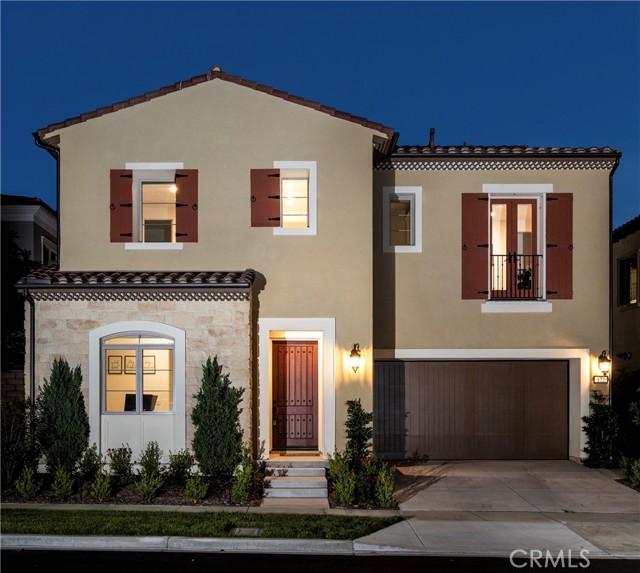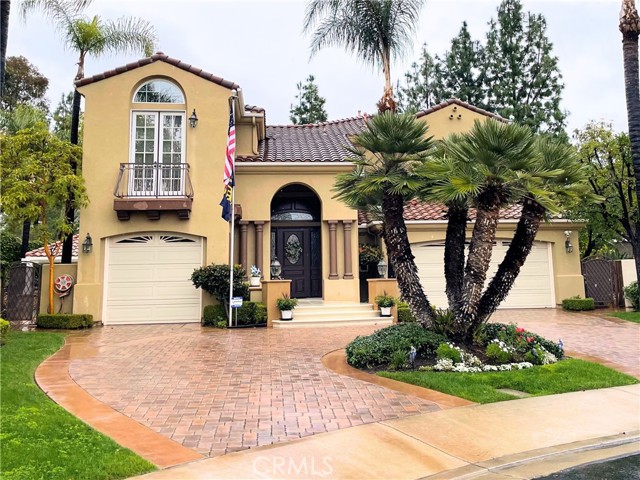2 Montia
Irvine, CA 92620
Sold
Welcome to 2 Montia located in the highly sought-after neighborhood of Arbor Crest Estates in Northwood! This cul-de-sac home offers a lifestyle of luxury. With direct access to Hicks Canyon Trail, and located right next to Citrusglen park, this property invites you to explore the great outdoors right from your doorstep. Approaching the home, you'll be greeted by a beautifully landscaped front yard. Pass through the brick archway and french door entrance and step into the formal foyer with two-story ceilings. Maple wood floors guide you to the living room that is bathed in natural light streaming through ample windows. A fireplace with a marble backsplash adds warmth and sophistication. Flowing through the dining room, you'll find yourself in the kitchen that will delight culinary enthusiasts. This kitchen is a true chef's dream, showcasing a light and bright ambiance, a generously sized quartz center island, plenty of white cabinets/counter space, a breakfast bar, a walk-in pantry, a double oven, and a 5-burner gas stove, all seamlessly integrated into an open layout that connects to the family room. The family room overlooks the backyard and features a charming brick fireplace. Conveniently located on the first level, you'll find an office/den, a first-floor bedroom highlighted by an en-suite bathroom, a spacious utility room, and a powder room. Ascending the winding staircase to the second floor, an open landing offers a view of the living room and foyer. French doors lead you into the primary bedroom, and its en-suite bathroom has 2 vanities, 2 walk-in closets, and a walk-in shower. Unwind in the large soaking tub, where a two-sided fireplace allows you to enjoy the ambiance from either the bedroom or the tub. Down the hall is a secondary bedroom with an en-suite bathroom that includes a shower/tub combo. Two more secondary bedrooms are connected by a jack and jill bathroom, one that is highlighted by a private balcony, while the other comes with a walk-in closet. In the backyard, you'll discover a private oasis designed for entertainment with its built-in bbq area, in-ground hot tub, and gas firepit. A sprawling grass area with charming stepping-stones leads to a gazebo. Also included is a side yard with an orange tree! The 3-car garage is equipped with a workbench and ample storage. This home is located within walking distance to Canyon View Elementary, is nearby Northwood HS, shopping, restaurants, and more! No Mello Roos.
PROPERTY INFORMATION
| MLS # | OC23133464 | Lot Size | 10,631 Sq. Ft. |
| HOA Fees | $325/Monthly | Property Type | Single Family Residence |
| Price | $ 3,198,000
Price Per SqFt: $ 789 |
DOM | 739 Days |
| Address | 2 Montia | Type | Residential |
| City | Irvine | Sq.Ft. | 4,052 Sq. Ft. |
| Postal Code | 92620 | Garage | 3 |
| County | Orange | Year Built | 1999 |
| Bed / Bath | 5 / 4.5 | Parking | 3 |
| Built In | 1999 | Status | Closed |
| Sold Date | 2023-09-18 |
INTERIOR FEATURES
| Has Laundry | Yes |
| Laundry Information | Individual Room |
| Has Fireplace | Yes |
| Fireplace Information | Family Room, Living Room, Primary Bedroom, Gas |
| Has Appliances | Yes |
| Kitchen Appliances | Barbecue, Built-In Range, Convection Oven, Dishwasher, Double Oven, Disposal, Microwave, Self Cleaning Oven |
| Kitchen Information | Kitchen Island, Kitchen Open to Family Room, Quartz Counters, Utility sink, Walk-In Pantry |
| Kitchen Area | Area, Breakfast Counter / Bar, Family Kitchen, Dining Room, Separated |
| Has Heating | Yes |
| Heating Information | Forced Air |
| Room Information | Den, Family Room, Formal Entry, Foyer, Jack & Jill, Kitchen, Laundry, Living Room, Main Floor Bedroom, Primary Suite, Office, Separate Family Room, Utility Room, Walk-In Closet, Walk-In Pantry |
| Has Cooling | Yes |
| Cooling Information | Central Air |
| Flooring Information | Carpet, Laminate, Stone, Wood |
| InteriorFeatures Information | Balcony, Built-in Features, Cathedral Ceiling(s), Ceiling Fan(s), Crown Molding, High Ceilings, Open Floorplan, Pantry, Quartz Counters, Recessed Lighting, Storage, Tile Counters, Two Story Ceilings |
| DoorFeatures | French Doors, Panel Doors, Sliding Doors |
| EntryLocation | Ground |
| Entry Level | 1 |
| Has Spa | Yes |
| SpaDescription | Private, Association, Community, Heated, In Ground |
| WindowFeatures | Plantation Shutters |
| SecuritySafety | Carbon Monoxide Detector(s), Card/Code Access, Gated Community, Smoke Detector(s) |
| Bathroom Information | Bathtub, Shower, Shower in Tub, Closet in bathroom, Double sinks in bath(s), Double Sinks in Primary Bath, Privacy toilet door, Separate tub and shower, Soaking Tub, Tile Counters, Vanity area, Walk-in shower |
| Main Level Bedrooms | 1 |
| Main Level Bathrooms | 2 |
EXTERIOR FEATURES
| ExteriorFeatures | Barbecue Private |
| FoundationDetails | Slab |
| Roof | Tile |
| Has Pool | No |
| Pool | Association, Community |
| Has Patio | Yes |
| Patio | Patio, Front Porch |
| Has Fence | Yes |
| Fencing | Good Condition, Wrought Iron |
WALKSCORE
MAP
MORTGAGE CALCULATOR
- Principal & Interest:
- Property Tax: $3,411
- Home Insurance:$119
- HOA Fees:$325
- Mortgage Insurance:
PRICE HISTORY
| Date | Event | Price |
| 07/19/2023 | Listed | $3,198,000 |

Topfind Realty
REALTOR®
(844)-333-8033
Questions? Contact today.
Interested in buying or selling a home similar to 2 Montia?
Listing provided courtesy of Hiram Aviles, Coldwell Banker Realty. Based on information from California Regional Multiple Listing Service, Inc. as of #Date#. This information is for your personal, non-commercial use and may not be used for any purpose other than to identify prospective properties you may be interested in purchasing. Display of MLS data is usually deemed reliable but is NOT guaranteed accurate by the MLS. Buyers are responsible for verifying the accuracy of all information and should investigate the data themselves or retain appropriate professionals. Information from sources other than the Listing Agent may have been included in the MLS data. Unless otherwise specified in writing, Broker/Agent has not and will not verify any information obtained from other sources. The Broker/Agent providing the information contained herein may or may not have been the Listing and/or Selling Agent.
