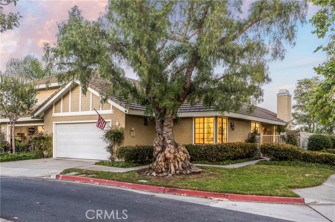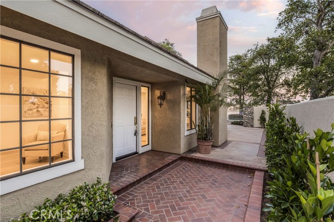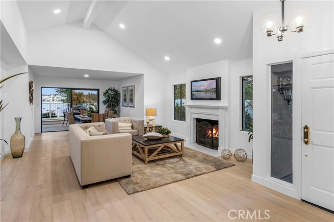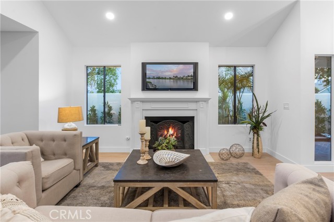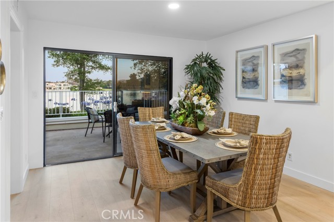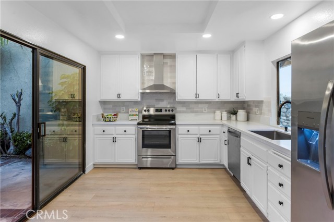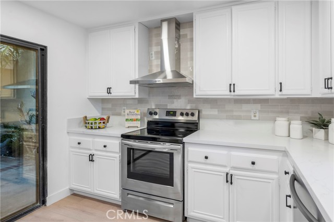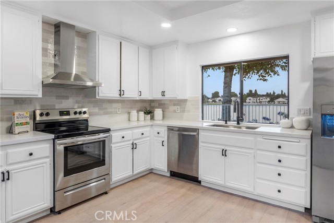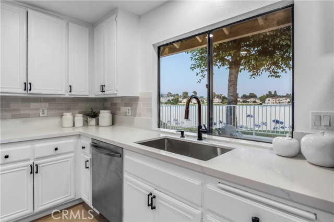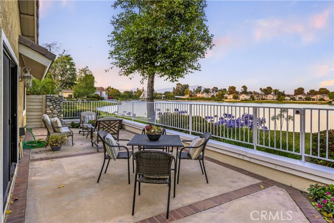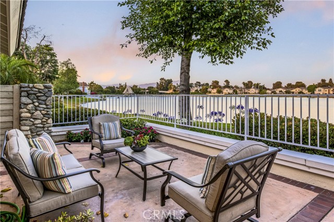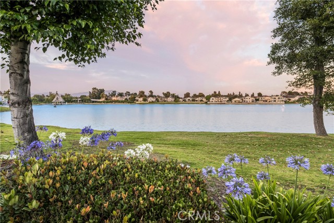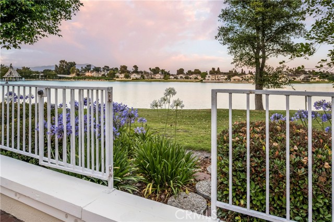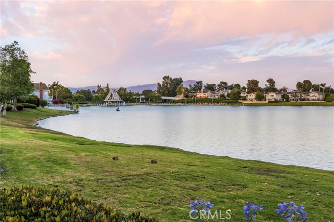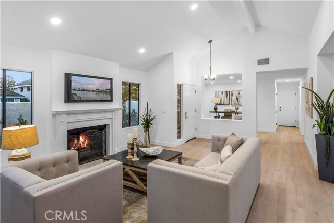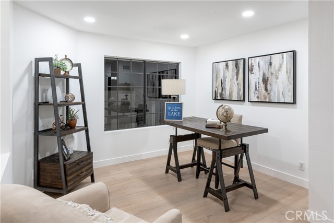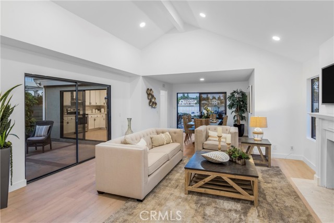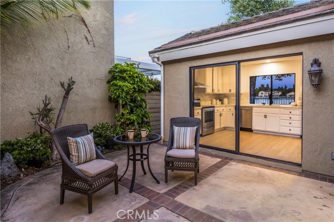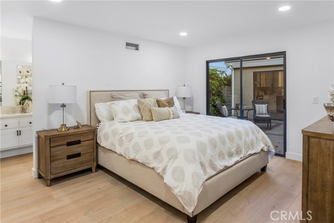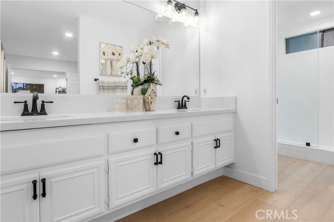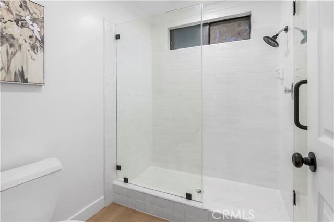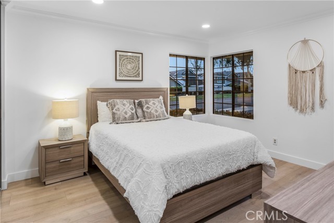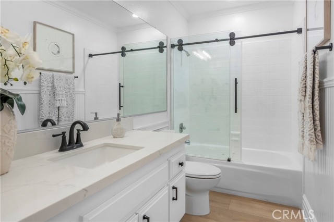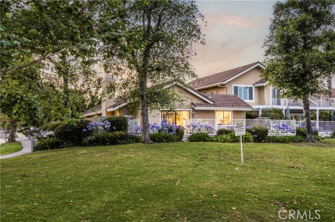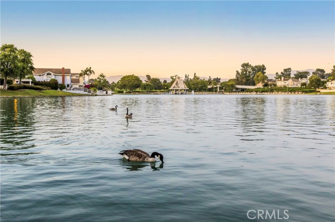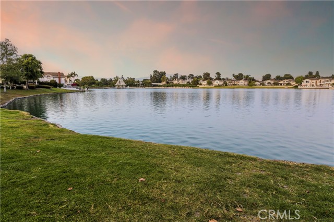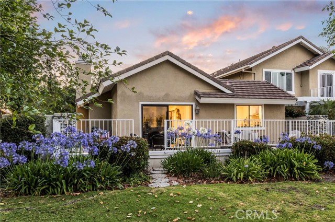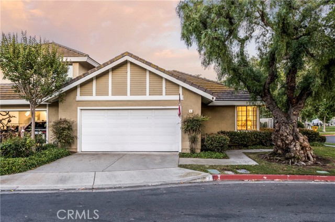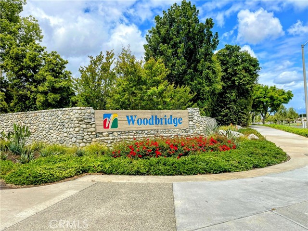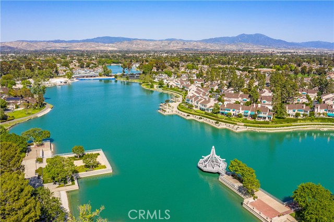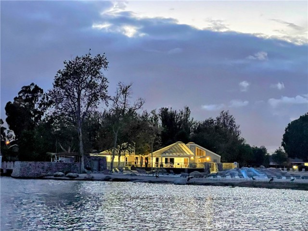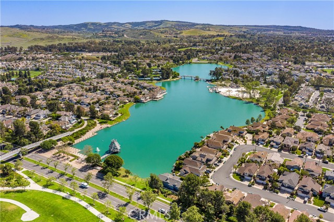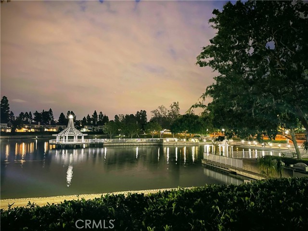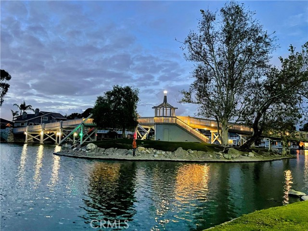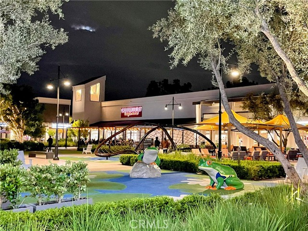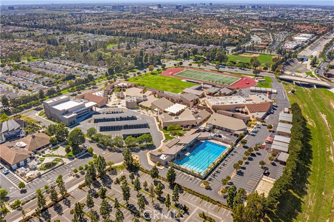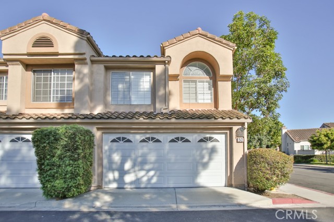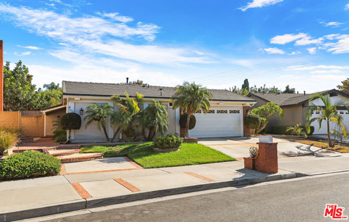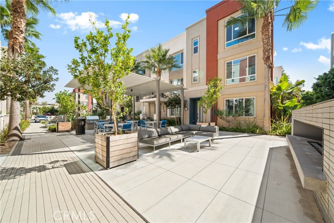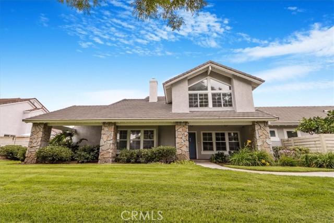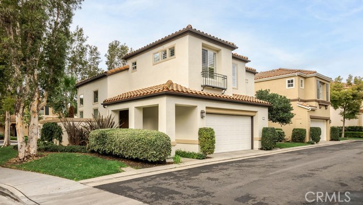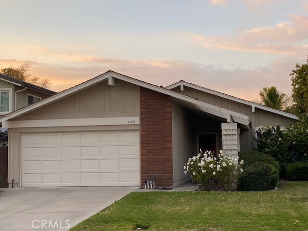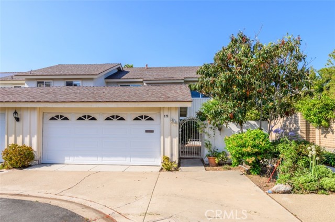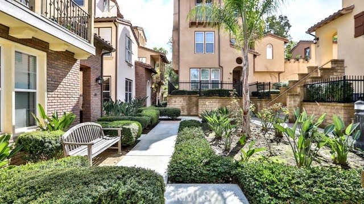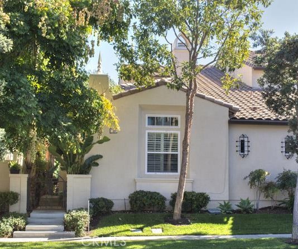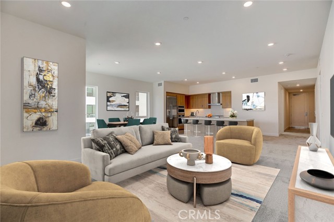2 Rushingwind #6
Irvine, CA 92614
Sold
Welcome to this breathtaking lakefront property on Woodbridge’s South Lake with endless water views from almost every window. This is an entertainer's dream home with an open floor plan, 2 bedrooms plus a den/study which can be converted into a third bedroom. Enter into the living and dining room with dramatic lake views. The gourmet kitchen has been remodeled with quartz counter tops, painted cabinets, backsplash, and stainless steel appliances. This home boasts a spacious Master Bedroom Suite with a generous walk in closet and ensuite bathroom. Both bathrooms have beautiful quartz counters, updated vanities, and glass shower doors. Secondary bedroom with a large closet and mirrored closet doors. Upgrades throughout include recessed lighting and designer flooring. Two patios bring in plenty of light and perfect for indoor/outdoor living and entertaining. The home is equipped with an attached two car garage with laundry hookups and plenty of storage. Attend Award Winning Irvine Schools: Woodbridge High, South Lake Middle & Meadow Park Elementary. Conveniently located next to the South Lake Beach Club with beach lagoon, boat docks, volleyball courts, BBQ areas and fire-pits. Enjoy all Woodbridge HOA amenities including, 2 Lakes, 2 Lagoons, Pools, Parks, Tennis Courts, Walking Trails, and Much More. Close to 405 & 5 freeway, Irvine Spectrum, Irvine Valley College, UCI, Concordia, Kaiser and HOAG Medical Facilities. This rare lake view home in the heart of Irvine will not stay on the market long!
PROPERTY INFORMATION
| MLS # | OC23114723 | Lot Size | N/A |
| HOA Fees | $356/Monthly | Property Type | Condominium |
| Price | $ 1,450,000
Price Per SqFt: $ 999 |
DOM | 781 Days |
| Address | 2 Rushingwind #6 | Type | Residential |
| City | Irvine | Sq.Ft. | 1,452 Sq. Ft. |
| Postal Code | 92614 | Garage | 2 |
| County | Orange | Year Built | 1980 |
| Bed / Bath | 2 / 2 | Parking | 2 |
| Built In | 1980 | Status | Closed |
| Sold Date | 2023-07-20 |
INTERIOR FEATURES
| Has Laundry | Yes |
| Laundry Information | Gas & Electric Dryer Hookup, In Garage, Washer Hookup |
| Has Fireplace | Yes |
| Fireplace Information | Living Room |
| Has Appliances | Yes |
| Kitchen Appliances | Dishwasher, Electric Range, Range Hood, Refrigerator, Water Heater Central |
| Kitchen Information | Quartz Counters, Remodeled Kitchen |
| Kitchen Area | Dining Room |
| Has Heating | Yes |
| Heating Information | Central |
| Room Information | All Bedrooms Down, Den, Kitchen, Living Room, Main Floor Bedroom, Main Floor Master Bedroom, Master Suite, Walk-In Closet |
| Has Cooling | Yes |
| Cooling Information | Central Air |
| Flooring Information | Vinyl |
| EntryLocation | Ground Level with Step |
| Entry Level | 1 |
| Has Spa | Yes |
| SpaDescription | Association, Community |
| Bathroom Information | Shower in Tub, Double Sinks In Master Bath, Exhaust fan(s), Main Floor Full Bath, Quartz Counters, Upgraded |
| Main Level Bedrooms | 2 |
| Main Level Bathrooms | 2 |
EXTERIOR FEATURES
| Has Pool | No |
| Pool | Association, Community |
WALKSCORE
MAP
MORTGAGE CALCULATOR
- Principal & Interest:
- Property Tax: $1,547
- Home Insurance:$119
- HOA Fees:$356
- Mortgage Insurance:
PRICE HISTORY
| Date | Event | Price |
| 07/17/2023 | Pending | $1,450,000 |
| 07/11/2023 | Active Under Contract | $1,450,000 |
| 06/27/2023 | Listed | $1,450,000 |

Topfind Realty
REALTOR®
(844)-333-8033
Questions? Contact today.
Interested in buying or selling a home similar to 2 Rushingwind #6?
Irvine Similar Properties
Listing provided courtesy of Steve Reddy, Hanu Reddy Realty. Based on information from California Regional Multiple Listing Service, Inc. as of #Date#. This information is for your personal, non-commercial use and may not be used for any purpose other than to identify prospective properties you may be interested in purchasing. Display of MLS data is usually deemed reliable but is NOT guaranteed accurate by the MLS. Buyers are responsible for verifying the accuracy of all information and should investigate the data themselves or retain appropriate professionals. Information from sources other than the Listing Agent may have been included in the MLS data. Unless otherwise specified in writing, Broker/Agent has not and will not verify any information obtained from other sources. The Broker/Agent providing the information contained herein may or may not have been the Listing and/or Selling Agent.
