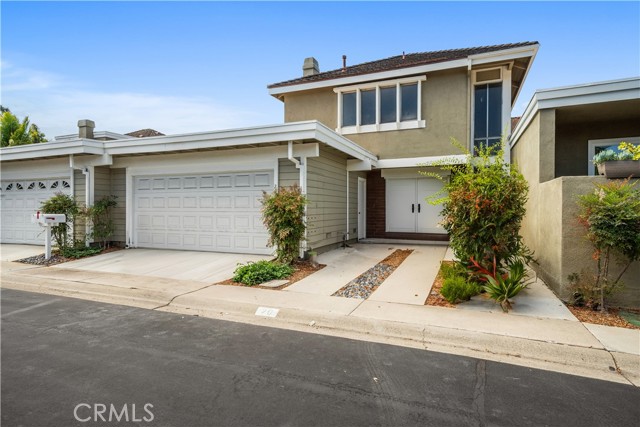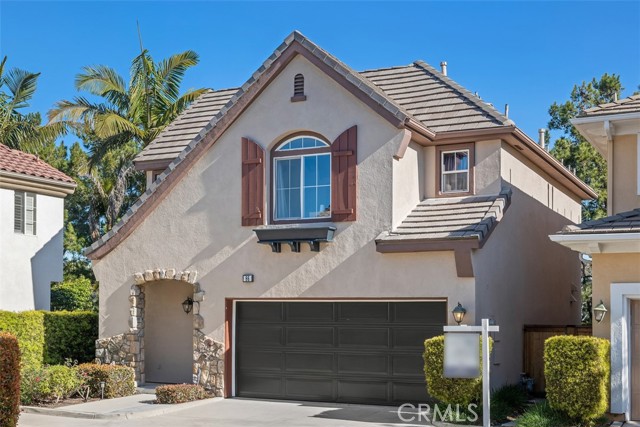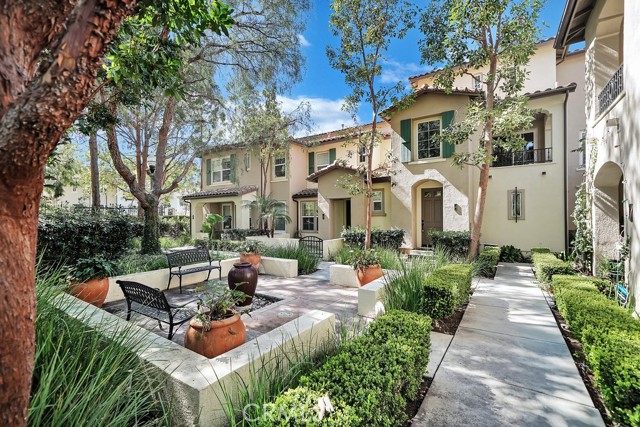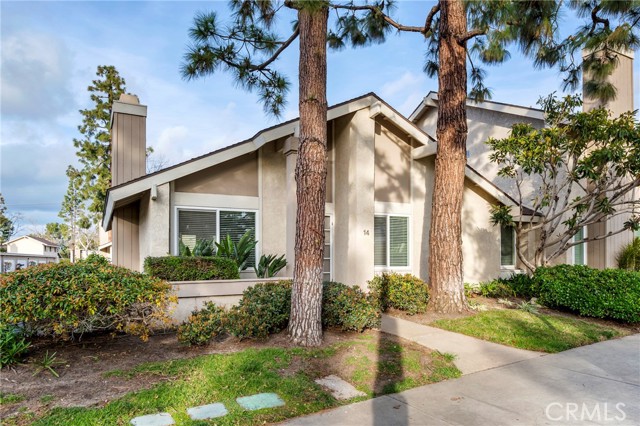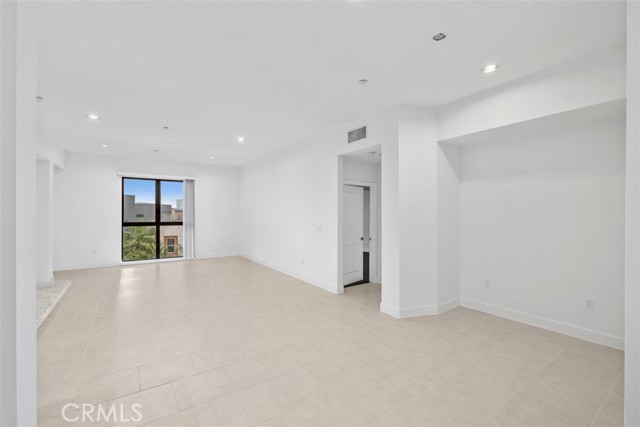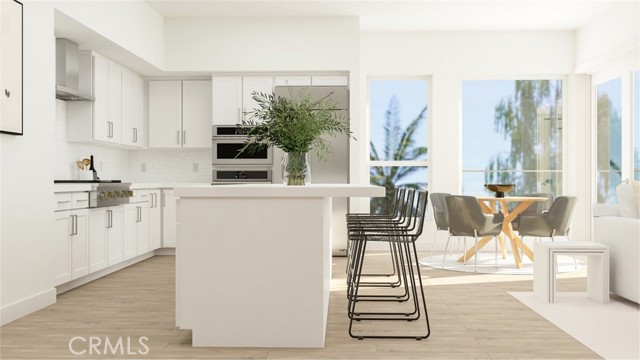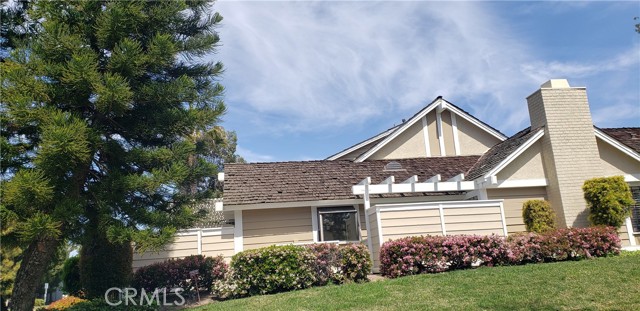20 Pebblewood
Irvine, CA 92604
Sold
Welcome to 20 Pebblewood in the highly sought-after Woodbridge Community! This updated 2-story SFR attached home features 3 bedrooms upstairs, 2.5 bathrooms and offers 1,655 sq ft of comfortable living space. Step inside to be greeted by a spacious living room with a cozy gas fireplace. This home features new luxury vinyl floors, freshly painted walls, central AC/Heat, & lots of windows to let in the natural light. As you walk through the dining area, you will find a remodeled kitchen that has space for your breakfast table. The kitchen has brand new shaker white cabinets, quartz countertops, and brand new stainless steel appliances. Enjoy the benefits and convenience of the inside laundry room. With an abundance of cabinets and closets throughout the home, you'll have plenty of room for storage. All 3 bedrooms are upstairs and the primary bedroom is a true sanctuary with a huge walk-in closet, freshly installed carpet, and a dual-sink bathroom. Step outside to your private back patio, perfect for hosting BBQs or enjoying your morning coffee. You'll also have access to all the amazing HOA community amenities at Woodpine Park, including a pool, spa, large grassy play area, kids playground, and BBQ picnic area. HOA also offers access to the beautiful Woodbridge Lagoon. Located in a prime location in award-winning Irvine Unified School District, it is walking distance to Stone Creek Elementary School, and near plenty of shopping plazas including H-Mart. Excellent opportunity - do not miss out!
PROPERTY INFORMATION
| MLS # | OC23153858 | Lot Size | 2,309 Sq. Ft. |
| HOA Fees | $450/Monthly | Property Type | Single Family Residence |
| Price | $ 999,800
Price Per SqFt: $ 604 |
DOM | 739 Days |
| Address | 20 Pebblewood | Type | Residential |
| City | Irvine | Sq.Ft. | 1,655 Sq. Ft. |
| Postal Code | 92604 | Garage | 2 |
| County | Orange | Year Built | 1976 |
| Bed / Bath | 3 / 2.5 | Parking | 2 |
| Built In | 1976 | Status | Closed |
| Sold Date | 2023-09-08 |
INTERIOR FEATURES
| Has Laundry | Yes |
| Laundry Information | Individual Room, Inside |
| Has Fireplace | Yes |
| Fireplace Information | Living Room |
| Has Appliances | Yes |
| Kitchen Appliances | Dishwasher, Disposal, Gas Range |
| Kitchen Information | Quartz Counters, Remodeled Kitchen |
| Kitchen Area | Dining Room |
| Has Heating | Yes |
| Heating Information | Central |
| Room Information | All Bedrooms Up, Kitchen, Laundry, Living Room, Primary Bathroom, Primary Bedroom |
| Has Cooling | Yes |
| Cooling Information | Central Air |
| Flooring Information | Carpet, Vinyl |
| InteriorFeatures Information | Block Walls, Quartz Counters |
| EntryLocation | Front |
| Entry Level | 1 |
| Has Spa | Yes |
| SpaDescription | Association |
| Bathroom Information | Shower in Tub, Exhaust fan(s) |
| Main Level Bedrooms | 0 |
| Main Level Bathrooms | 1 |
EXTERIOR FEATURES
| FoundationDetails | Slab |
| Has Pool | No |
| Pool | Association |
| Has Patio | Yes |
| Patio | None |
WALKSCORE
MAP
MORTGAGE CALCULATOR
- Principal & Interest:
- Property Tax: $1,066
- Home Insurance:$119
- HOA Fees:$450
- Mortgage Insurance:
PRICE HISTORY
| Date | Event | Price |
| 09/08/2023 | Sold | $1,050,000 |
| 08/17/2023 | Sold | $999,800 |

Topfind Realty
REALTOR®
(844)-333-8033
Questions? Contact today.
Interested in buying or selling a home similar to 20 Pebblewood?
Listing provided courtesy of Daniel Poon, eXp Realty of California Inc. Based on information from California Regional Multiple Listing Service, Inc. as of #Date#. This information is for your personal, non-commercial use and may not be used for any purpose other than to identify prospective properties you may be interested in purchasing. Display of MLS data is usually deemed reliable but is NOT guaranteed accurate by the MLS. Buyers are responsible for verifying the accuracy of all information and should investigate the data themselves or retain appropriate professionals. Information from sources other than the Listing Agent may have been included in the MLS data. Unless otherwise specified in writing, Broker/Agent has not and will not verify any information obtained from other sources. The Broker/Agent providing the information contained herein may or may not have been the Listing and/or Selling Agent.
