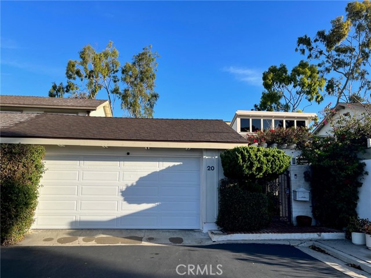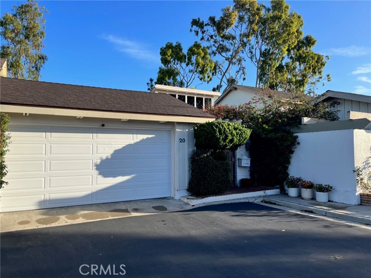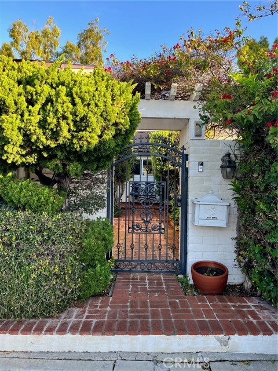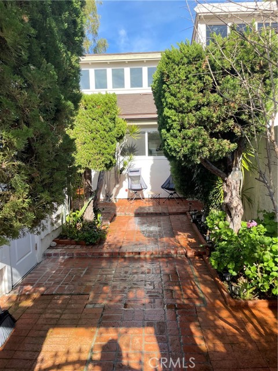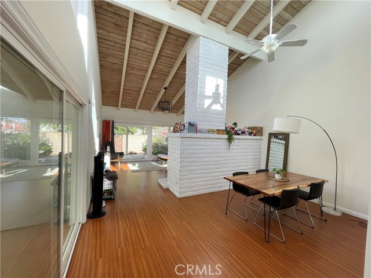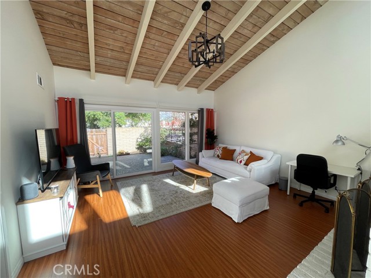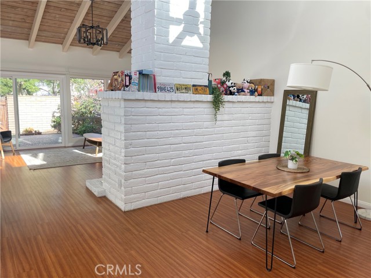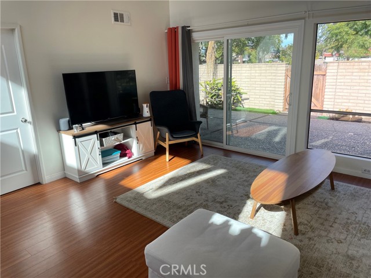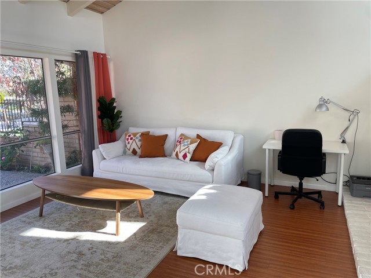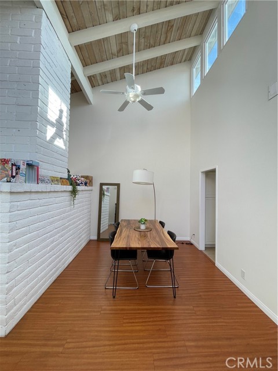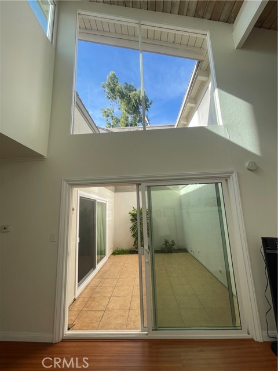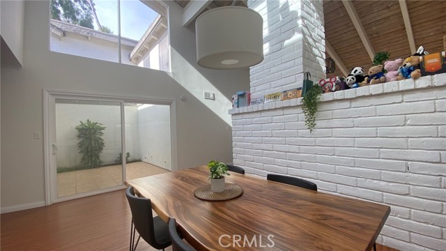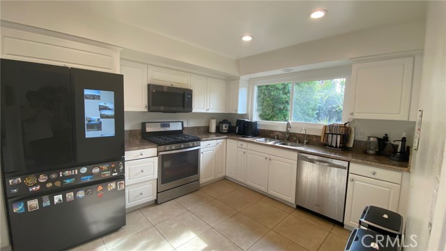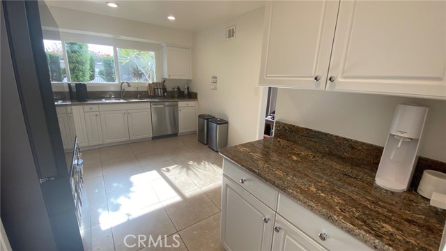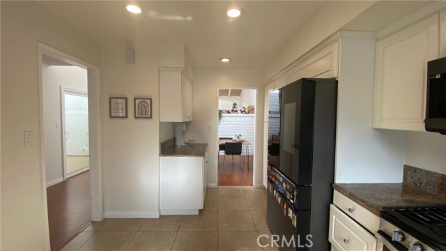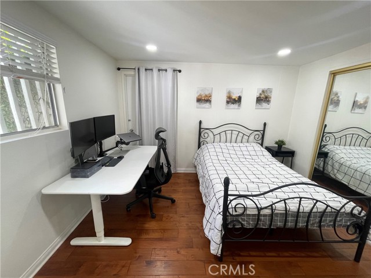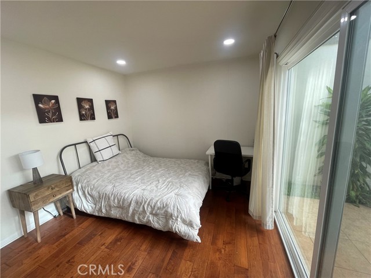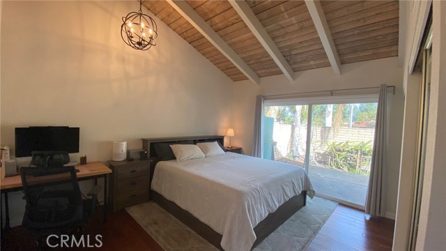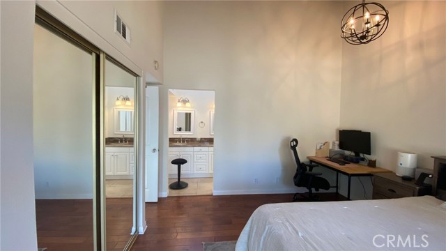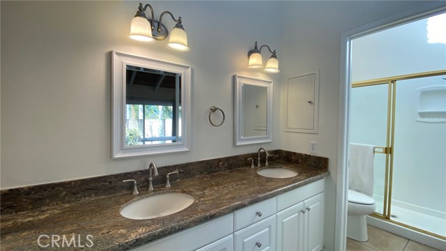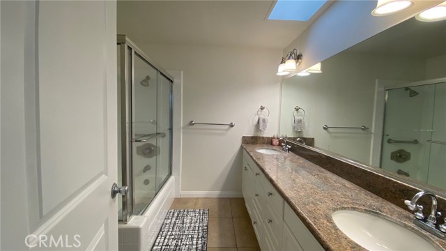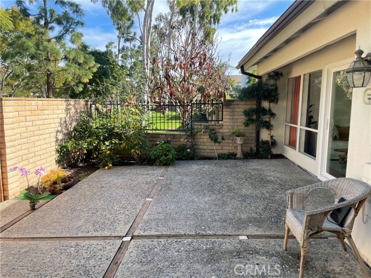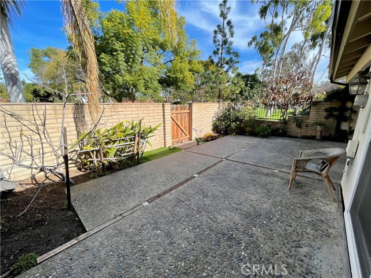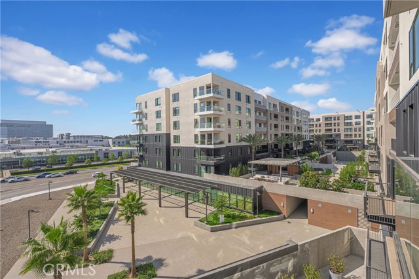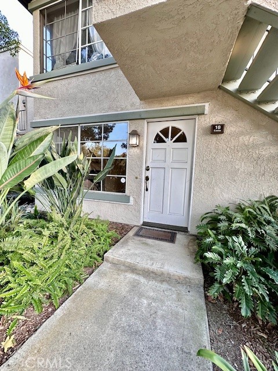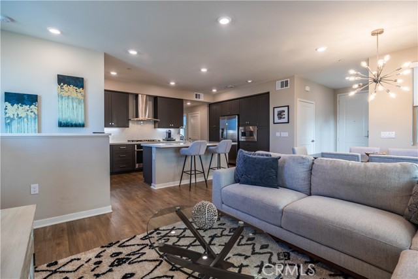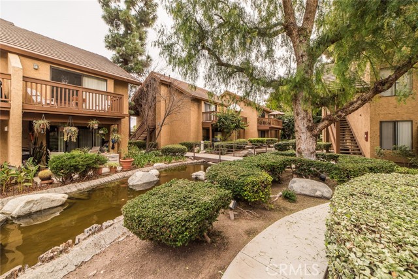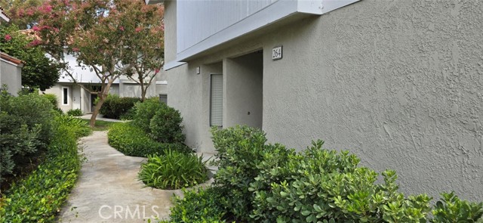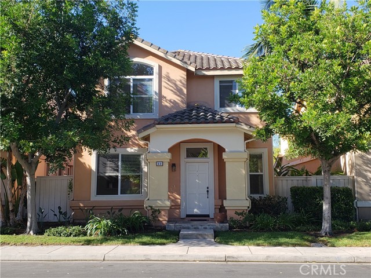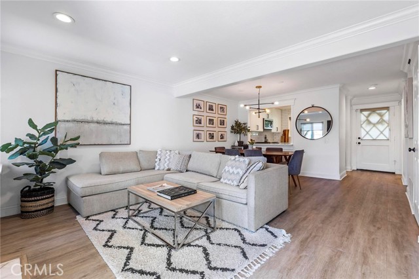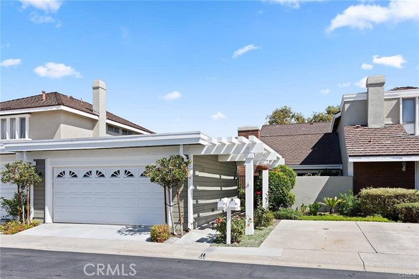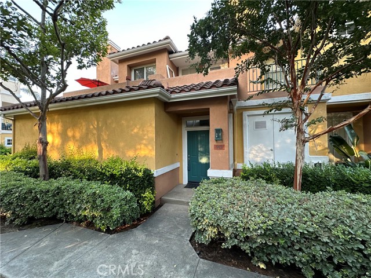20 Spicewood Way
Irvine, CA 92612
$4,500
Price
Price
3
Bed
Bed
2
Bath
Bath
1,498 Sq. Ft.
$3 / Sq. Ft.
$3 / Sq. Ft.
Sold
20 Spicewood Way
Irvine, CA 92612
Sold
$4,500
Price
Price
3
Bed
Bed
2
Bath
Bath
1,498
Sq. Ft.
Sq. Ft.
This rare single-level home boasts 3 beds& 2 baths sits on a premium location in University Park on a tree-lined interior street with no neighbors behind! The living room and dining room are comfortably located side-by-side, separated by a beautiful fireplace. The living room also has walls of windows, high ceilings with abundance of natural lighting. The chef-inspired gourmet kitchen features White Cabinetry, granite counters, stainless steel appliances that overlooks the formal dining room with vaulted ceilings. A charming atrium the heart of the home that allows a seamless integration of outdoor/indoor living that is great for entertaining guests. The master suite features wall-to-wall closet, private access to patio, master bath features double sink with granite counters, tiled floors, a walk-in shower. Generously sized secondary bedrooms with shared hall bathroom with upgraded vanity with granite counters. Upgrades to include Pella dual pane windows, wood flooring throughout the whole house. Oversized 2 car garage with direct access and private additional parking in front of garage. Association amenities include swimming pools, tennis courts, playgrounds and picnic area. Conveniently located within walking distance of University Park Elementary, shops, library, UCI and University HS. Located in the Highly Acclaimed Irvine School District!
PROPERTY INFORMATION
| MLS # | OC23003852 | Lot Size | 3,200 Sq. Ft. |
| HOA Fees | $0/Monthly | Property Type | Single Family Residence |
| Price | $ 4,500
Price Per SqFt: $ 3 |
DOM | 954 Days |
| Address | 20 Spicewood Way | Type | Residential Lease |
| City | Irvine | Sq.Ft. | 1,498 Sq. Ft. |
| Postal Code | 92612 | Garage | 2 |
| County | Orange | Year Built | 1969 |
| Bed / Bath | 3 / 2 | Parking | 2 |
| Built In | 1969 | Status | Closed |
| Rented Date | 2023-03-04 |
INTERIOR FEATURES
| Has Laundry | Yes |
| Laundry Information | Dryer Included, In Garage, Inside, Washer Included |
| Has Fireplace | Yes |
| Fireplace Information | Living Room |
| Has Appliances | Yes |
| Kitchen Appliances | Dishwasher, Gas Range, Range Hood, Water Heater |
| Kitchen Information | Granite Counters |
| Kitchen Area | Dining Room |
| Has Heating | Yes |
| Heating Information | Central |
| Room Information | All Bedrooms Down, Family Room, Living Room, Main Floor Bedroom, Main Floor Primary Bedroom, Primary Bathroom, Primary Bedroom |
| Has Cooling | No |
| Cooling Information | None |
| InteriorFeatures Information | High Ceilings |
| Has Spa | Yes |
| SpaDescription | Association, Community |
| WindowFeatures | Atrium, Double Pane Windows |
| Bathroom Information | Double sinks in bath(s), Double Sinks in Primary Bath, Granite Counters, Walk-in shower |
| Main Level Bedrooms | 3 |
| Main Level Bathrooms | 2 |
EXTERIOR FEATURES
| Has Pool | No |
| Pool | Association, Community |
| Has Patio | Yes |
| Patio | Enclosed, Front Porch, Rear Porch |
WALKSCORE
MAP
PRICE HISTORY
| Date | Event | Price |
| 03/04/2023 | Sold | $4,500 |
| 02/10/2023 | Pending | $4,500 |
| 01/09/2023 | Listed | $4,800 |

Topfind Realty
REALTOR®
(844)-333-8033
Questions? Contact today.
Interested in buying or selling a home similar to 20 Spicewood Way?
Irvine Similar Properties
Listing provided courtesy of Yanfeng Wu, Zutila, Inc. Based on information from California Regional Multiple Listing Service, Inc. as of #Date#. This information is for your personal, non-commercial use and may not be used for any purpose other than to identify prospective properties you may be interested in purchasing. Display of MLS data is usually deemed reliable but is NOT guaranteed accurate by the MLS. Buyers are responsible for verifying the accuracy of all information and should investigate the data themselves or retain appropriate professionals. Information from sources other than the Listing Agent may have been included in the MLS data. Unless otherwise specified in writing, Broker/Agent has not and will not verify any information obtained from other sources. The Broker/Agent providing the information contained herein may or may not have been the Listing and/or Selling Agent.
