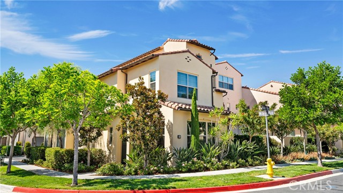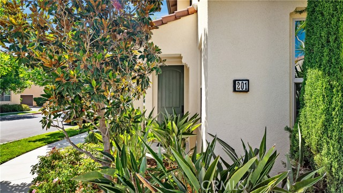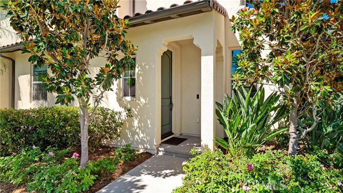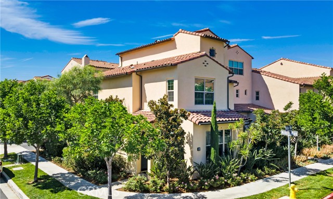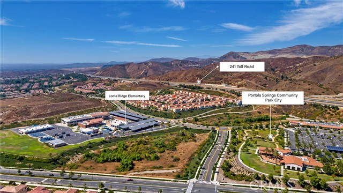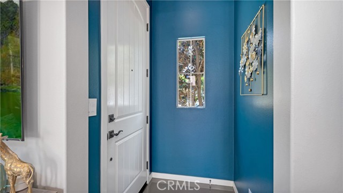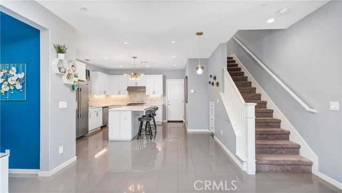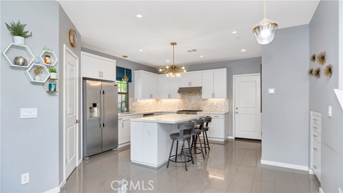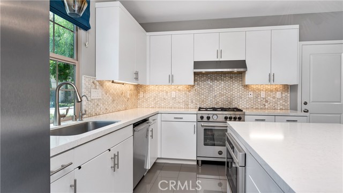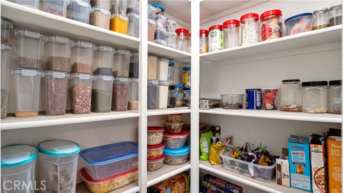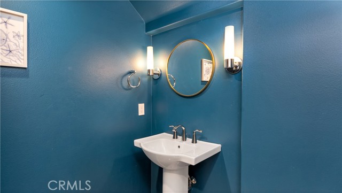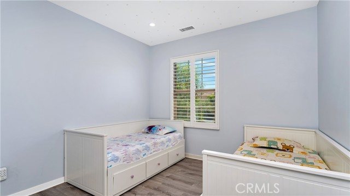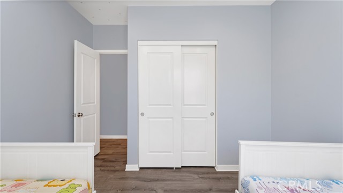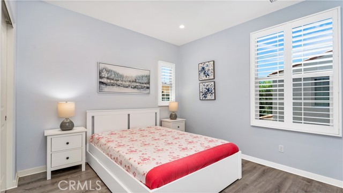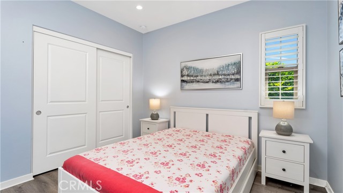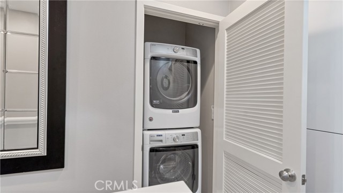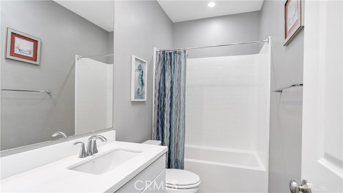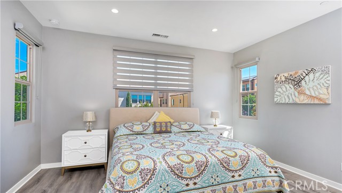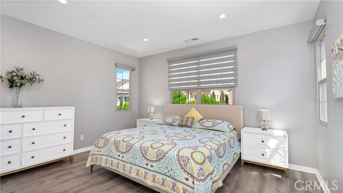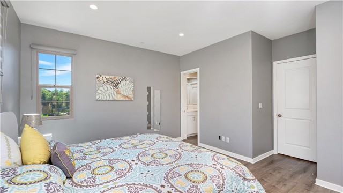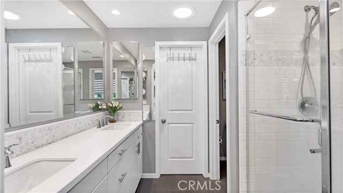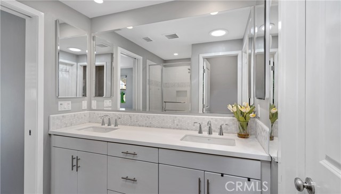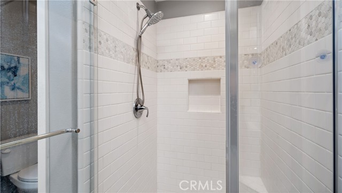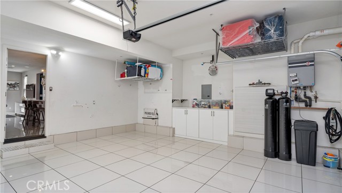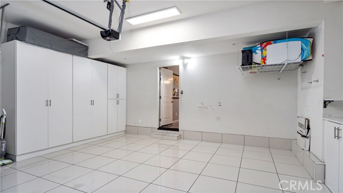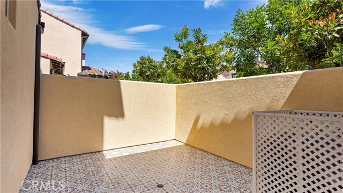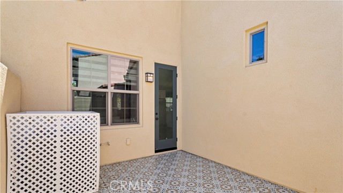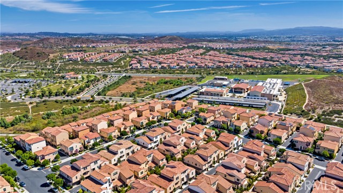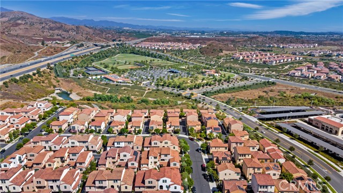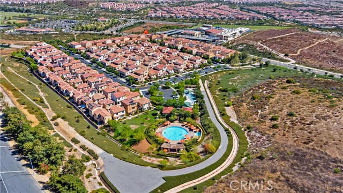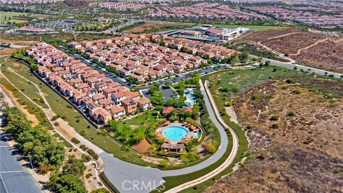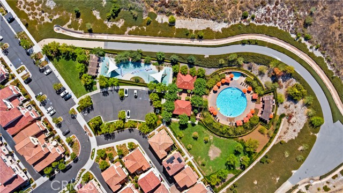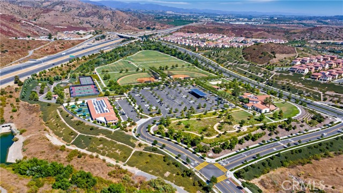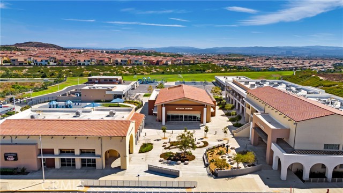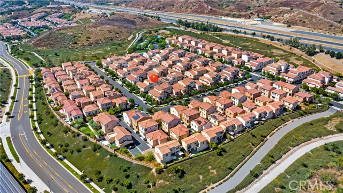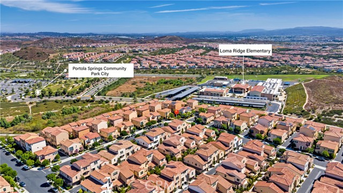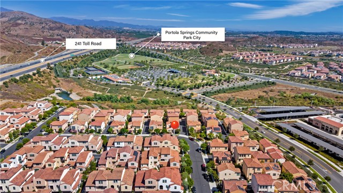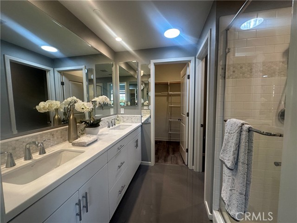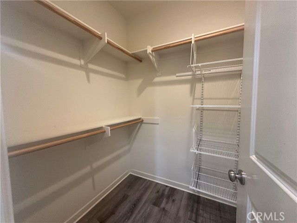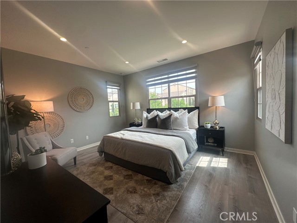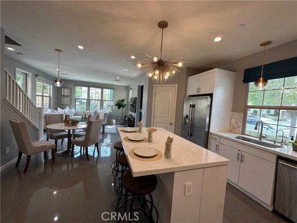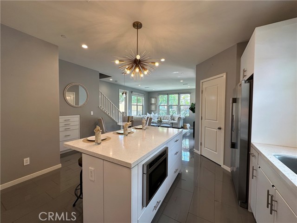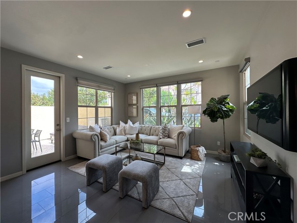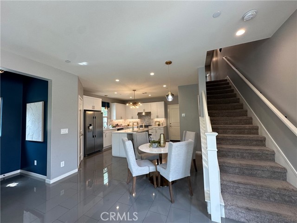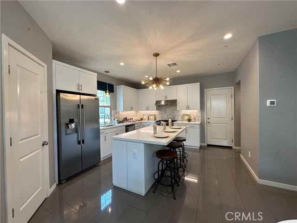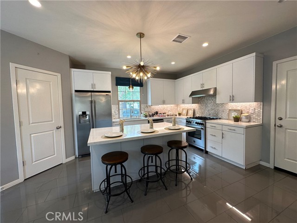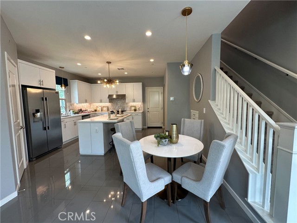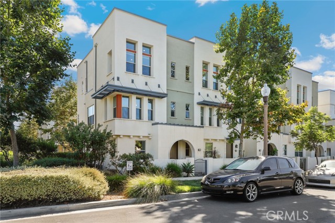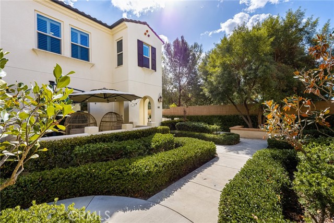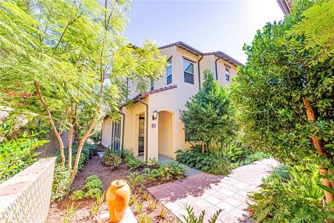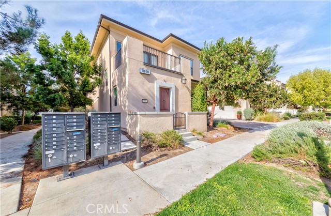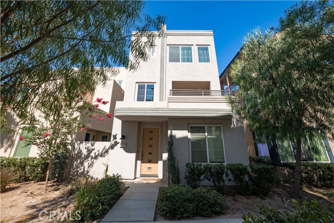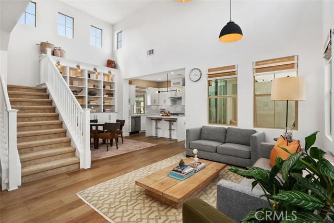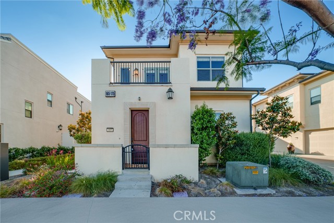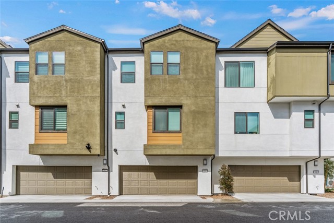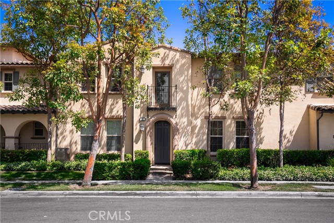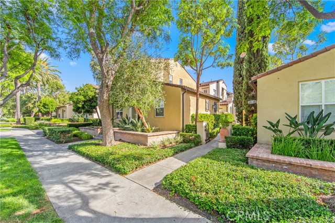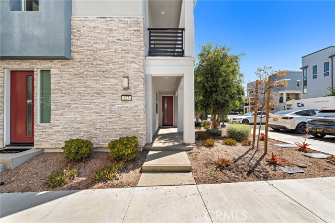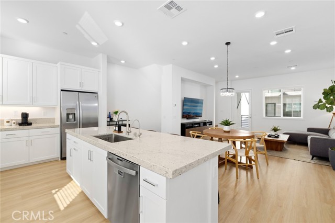201 Milky Way
Irvine, CA 92618
Welcome to this highly upgraded, 2018-built executive home located on a desirable corner lot. This light and bright home offers a perfect blend of luxury and comfort. The open-concept living space is adorned with gleaming porcelain tile floors, enhancing the kitchen, bathrooms, and living areas. The modern kitchen features quartz countertops, a marble tile backsplash, stainless steel appliances, a rare kitchen window, and a spacious walk-in pantry. Upstairs, you’ll find three generously sized bedrooms, including the primary suite, and two beautifully appointed bathrooms. The second floor boasts waterproof wood laminate flooring throughout, adding both style and practicality. The home is equipped with remote-controlled, incrementally adjustable shades in the living room, recessed lighting throughout, a whole house fan, a tankless water heater, and a water softener. The attached garage is a car enthusiast’s dream with 24” porcelain floor tiles, 240V power for electric vehicles, mounted storage, and a smart garage door that can be controlled remotely. Enjoy the large private patio with decorative porcelain flooring, perfect for outdoor relaxation. This home is part of the highly-rated Irvine Unified School District and is within close distance of Loma Ridge Elementary School. Experience the Portola Springs lifestyle with access to many exclusive heated pools, parks, playgrounds, BBQs, and picnic areas. Located near the Portola Springs community park with tennis, pickleball, baseball, and soccer courts, this home combines convenience with luxury.
PROPERTY INFORMATION
| MLS # | OC24171514 | Lot Size | N/A |
| HOA Fees | $214/Monthly | Property Type | Condominium |
| Price | $ 1,250,000
Price Per SqFt: $ 843 |
DOM | 333 Days |
| Address | 201 Milky Way | Type | Residential |
| City | Irvine | Sq.Ft. | 1,482 Sq. Ft. |
| Postal Code | 92618 | Garage | 2 |
| County | Orange | Year Built | 2018 |
| Bed / Bath | 3 / 2.5 | Parking | 2 |
| Built In | 2018 | Status | Active |
INTERIOR FEATURES
| Has Laundry | Yes |
| Laundry Information | Individual Room, Inside, Upper Level |
| Has Fireplace | No |
| Fireplace Information | None |
| Has Appliances | Yes |
| Kitchen Appliances | Dishwasher, Electric Oven, Disposal, Gas Cooktop, High Efficiency Water Heater |
| Kitchen Information | Quartz Counters, Walk-In Pantry |
| Kitchen Area | Area |
| Has Heating | Yes |
| Heating Information | Central |
| Room Information | All Bedrooms Up, Kitchen, Laundry, Primary Bathroom, Primary Bedroom, Primary Suite, Walk-In Pantry |
| Has Cooling | Yes |
| Cooling Information | Central Air |
| Flooring Information | Carpet, Laminate, Tile, Vinyl |
| InteriorFeatures Information | Ceiling Fan(s), Crown Molding, Open Floorplan, Pantry, Quartz Counters |
| EntryLocation | 1 |
| Entry Level | 1 |
| Has Spa | Yes |
| SpaDescription | Association, Community |
| Bathroom Information | Bathtub, Shower in Tub, Closet in bathroom, Double sinks in bath(s), Double Sinks in Primary Bath |
| Main Level Bedrooms | 0 |
| Main Level Bathrooms | 1 |
EXTERIOR FEATURES
| Has Pool | No |
| Pool | Association, Community, Heated |
| Has Patio | Yes |
| Patio | Patio, Tile |
WALKSCORE
MAP
MORTGAGE CALCULATOR
- Principal & Interest:
- Property Tax: $1,333
- Home Insurance:$119
- HOA Fees:$214
- Mortgage Insurance:
PRICE HISTORY
| Date | Event | Price |
| 11/11/2024 | Price Change | $1,250,000 (-3.70%) |
| 09/12/2024 | Price Change | $1,350,000 (-2.17%) |
| 08/19/2024 | Listed | $1,380,000 |

Topfind Realty
REALTOR®
(844)-333-8033
Questions? Contact today.
Use a Topfind agent and receive a cash rebate of up to $12,500
Irvine Similar Properties
Listing provided courtesy of Maryam Hormati, Coldwell Banker Realty. Based on information from California Regional Multiple Listing Service, Inc. as of #Date#. This information is for your personal, non-commercial use and may not be used for any purpose other than to identify prospective properties you may be interested in purchasing. Display of MLS data is usually deemed reliable but is NOT guaranteed accurate by the MLS. Buyers are responsible for verifying the accuracy of all information and should investigate the data themselves or retain appropriate professionals. Information from sources other than the Listing Agent may have been included in the MLS data. Unless otherwise specified in writing, Broker/Agent has not and will not verify any information obtained from other sources. The Broker/Agent providing the information contained herein may or may not have been the Listing and/or Selling Agent.
