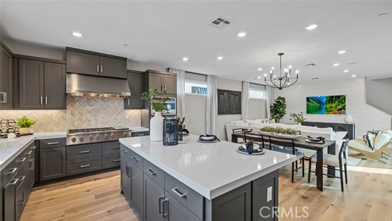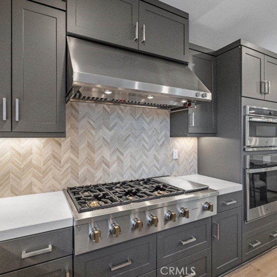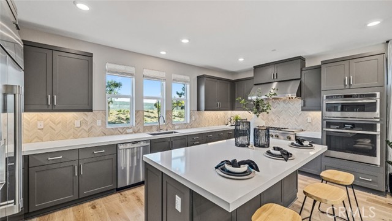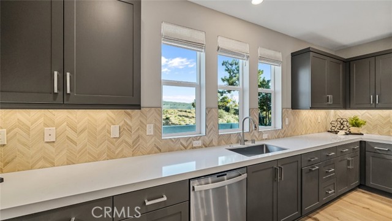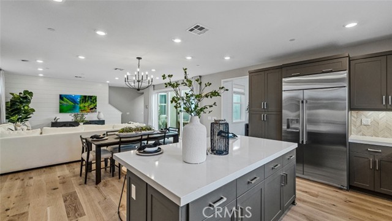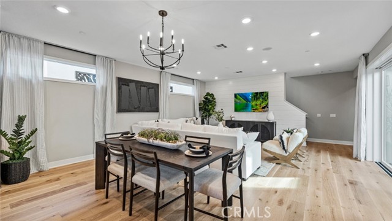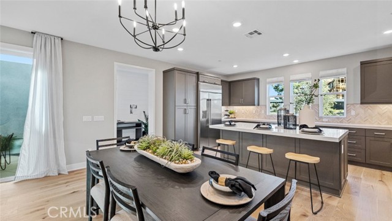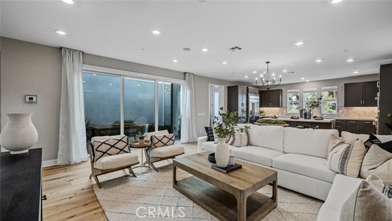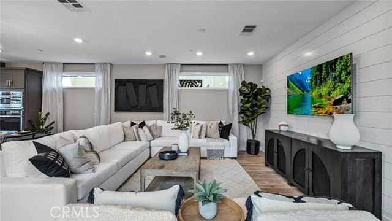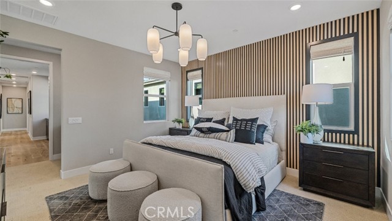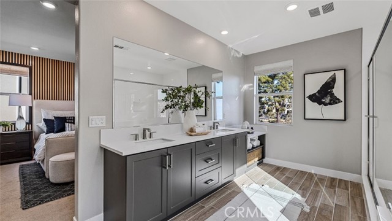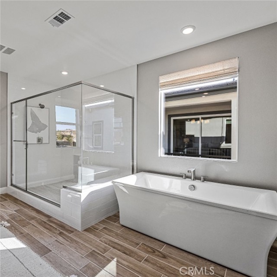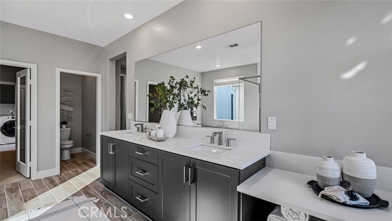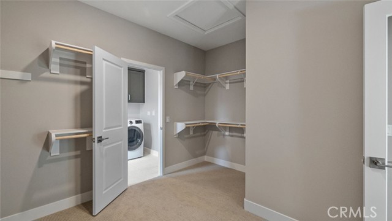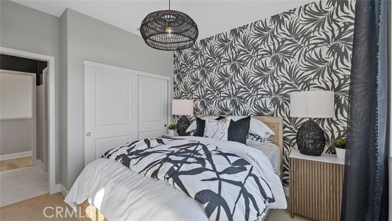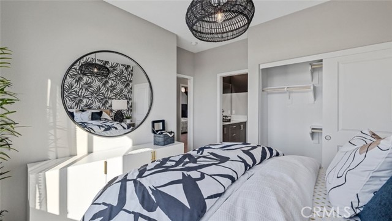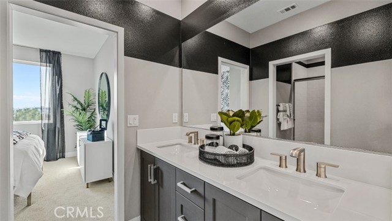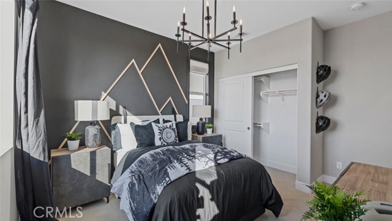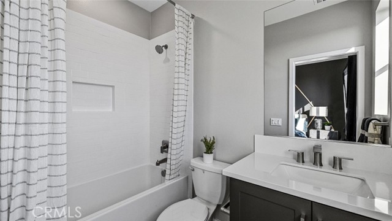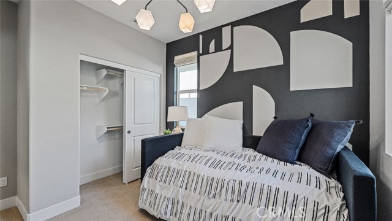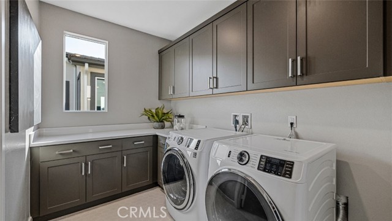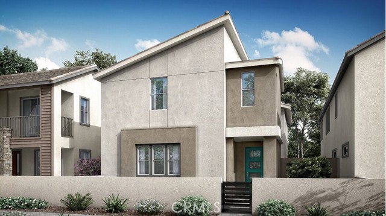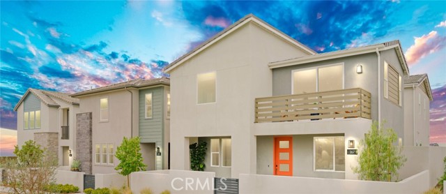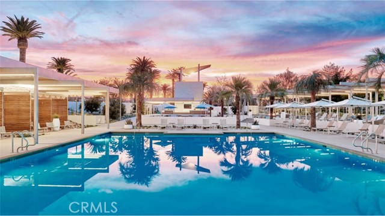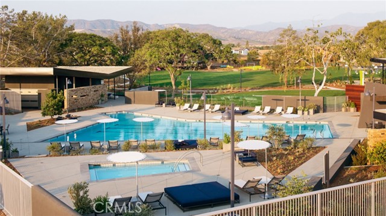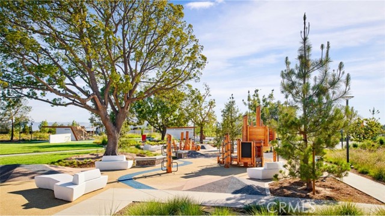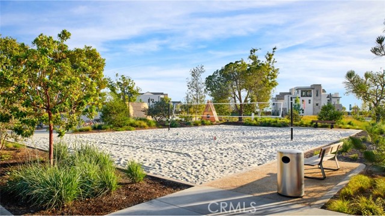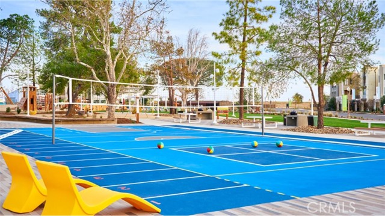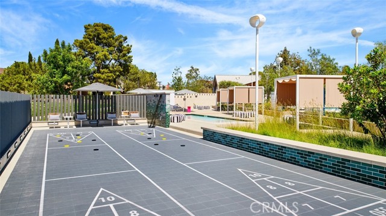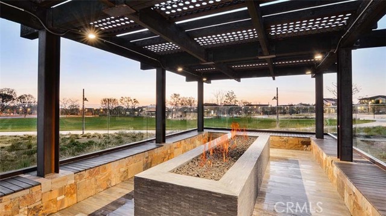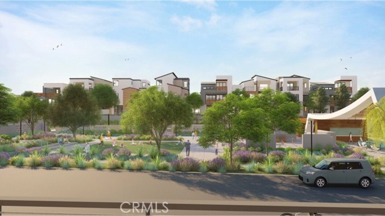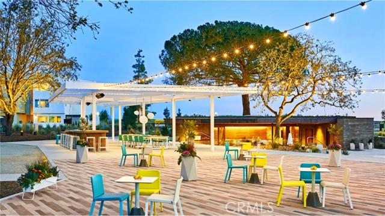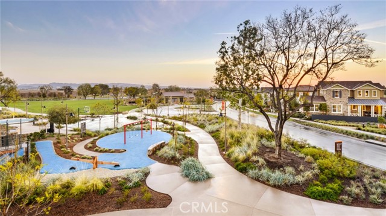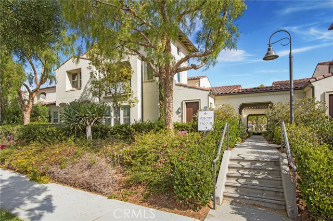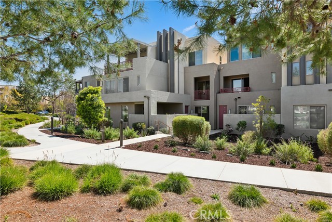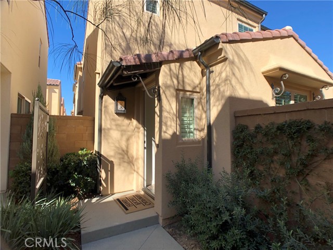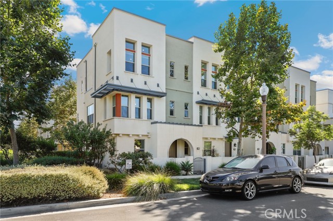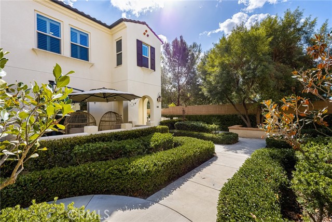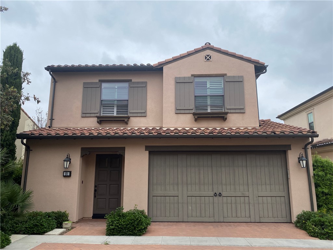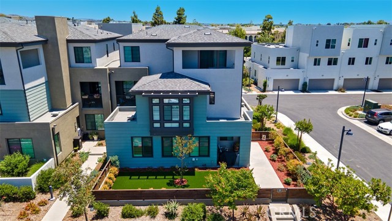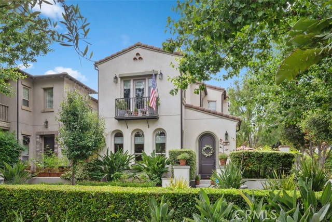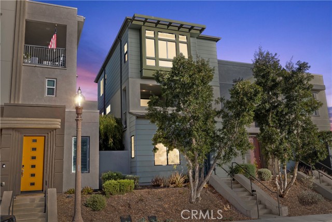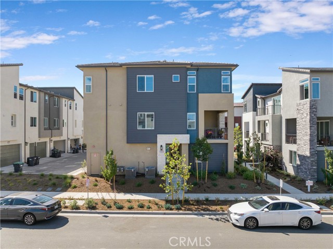204 Zawn
Irvine, CA 92618
Sold
The kitchen, family room and dining room are arranged among a convenient and contemporary open floorplan on the first level of this two-story home, allowing for seamless entertaining and multitasking. All four bedrooms are situated upstairs, including the owner’s suite located privately down a hallway. The owner’s suite features a restful bedroom, an en-suite bathroom and a walk-in closet. Arborwood at Solis Park is a collection of new single-family homes at Great Park Neighborhoods in Irvine, CA. Arborwood offers a compilation of three unique two-story floorplans that feature open-concept living, decks and bonus living spaces per plan. Amenities at Solis Park include a swimming pool, playground and more, plus all of the incredible amenities offered in every neighborhood throughout the masterplan. Homes at Solis Park provide a coveted Orange County location close to major freeways and walking distance to renowned Irvine schools.
PROPERTY INFORMATION
| MLS # | OC23035909 | Lot Size | N/A |
| HOA Fees | $260/Monthly | Property Type | Townhouse |
| Price | $ 1,394,990
Price Per SqFt: $ 569 |
DOM | 926 Days |
| Address | 204 Zawn | Type | Residential |
| City | Irvine | Sq.Ft. | 2,452 Sq. Ft. |
| Postal Code | 92618 | Garage | 2 |
| County | Orange | Year Built | 2023 |
| Bed / Bath | 4 / 3.5 | Parking | 2 |
| Built In | 2023 | Status | Closed |
| Sold Date | 2023-07-17 |
INTERIOR FEATURES
| Has Laundry | Yes |
| Laundry Information | Gas Dryer Hookup, Individual Room, Inside, Upper Level, Washer Hookup |
| Has Fireplace | No |
| Fireplace Information | None |
| Has Appliances | Yes |
| Kitchen Appliances | Built-In Range, Dishwasher, ENERGY STAR Qualified Appliances, ENERGY STAR Qualified Water Heater, Disposal, Gas Oven, Gas Range, High Efficiency Water Heater, Microwave, Refrigerator, Self Cleaning Oven, Tankless Water Heater, Water Line to Refrigerator |
| Kitchen Information | Kitchen Island, Quartz Counters, Self-closing cabinet doors, Self-closing drawers |
| Kitchen Area | Breakfast Counter / Bar, Family Kitchen, Dining Room, In Kitchen |
| Has Heating | Yes |
| Heating Information | Central, ENERGY STAR Qualified Equipment, High Efficiency, Natural Gas |
| Room Information | All Bedrooms Up, Kitchen, Laundry, Master Suite, Walk-In Closet |
| Has Cooling | Yes |
| Cooling Information | Central Air |
| Flooring Information | Carpet, Tile, Wood |
| InteriorFeatures Information | Built-in Features, Open Floorplan, Stone Counters, Unfurnished |
| DoorFeatures | Insulated Doors, Mirror Closet Door(s), Sliding Doors |
| Has Spa | Yes |
| SpaDescription | Association, Community, Heated, In Ground, No Permits |
| WindowFeatures | ENERGY STAR Qualified Windows, Low Emissivity Windows, Screens |
| SecuritySafety | Carbon Monoxide Detector(s), Fire and Smoke Detection System, Fire Sprinkler System, Smoke Detector(s) |
| Bathroom Information | Bathtub, Shower, Exhaust fan(s), Quartz Counters, Walk-in shower |
| Main Level Bedrooms | 0 |
| Main Level Bathrooms | 1 |
EXTERIOR FEATURES
| ExteriorFeatures | Rain Gutters |
| FoundationDetails | Slab |
| Roof | Concrete, Tile |
| Has Pool | No |
| Pool | Association, Community, Exercise Pool, Fenced, Filtered, Gunite, Heated, Lap, Infinity |
| Has Patio | Yes |
| Patio | Patio, Slab |
| Has Fence | Yes |
| Fencing | Masonry |
WALKSCORE
MAP
MORTGAGE CALCULATOR
- Principal & Interest:
- Property Tax: $1,488
- Home Insurance:$119
- HOA Fees:$260
- Mortgage Insurance:
PRICE HISTORY
| Date | Event | Price |
| 07/17/2023 | Sold | $1,394,990 |
| 04/04/2023 | Pending | $1,394,990 |
| 03/03/2023 | Listed | $1,394,990 |

Topfind Realty
REALTOR®
(844)-333-8033
Questions? Contact today.
Interested in buying or selling a home similar to 204 Zawn?
Irvine Similar Properties
Listing provided courtesy of Cesi Pagano, Keller Williams Realty. Based on information from California Regional Multiple Listing Service, Inc. as of #Date#. This information is for your personal, non-commercial use and may not be used for any purpose other than to identify prospective properties you may be interested in purchasing. Display of MLS data is usually deemed reliable but is NOT guaranteed accurate by the MLS. Buyers are responsible for verifying the accuracy of all information and should investigate the data themselves or retain appropriate professionals. Information from sources other than the Listing Agent may have been included in the MLS data. Unless otherwise specified in writing, Broker/Agent has not and will not verify any information obtained from other sources. The Broker/Agent providing the information contained herein may or may not have been the Listing and/or Selling Agent.
