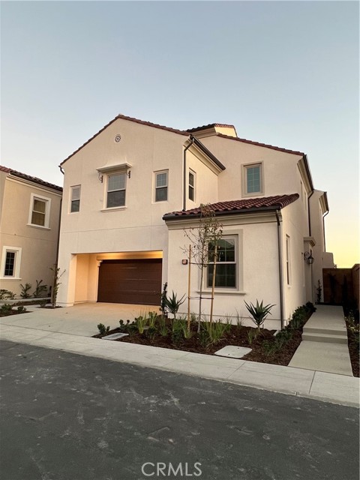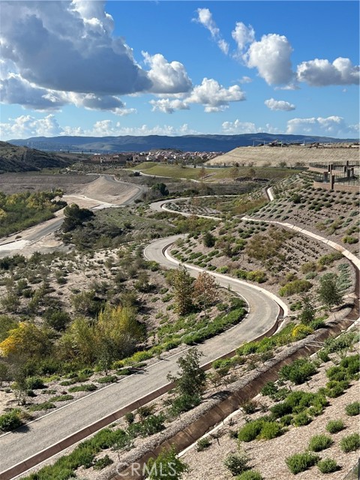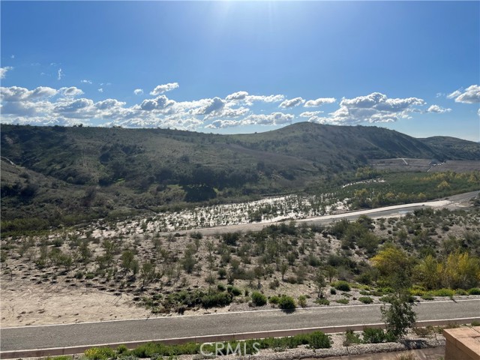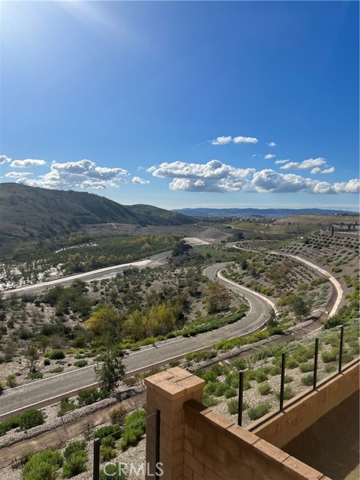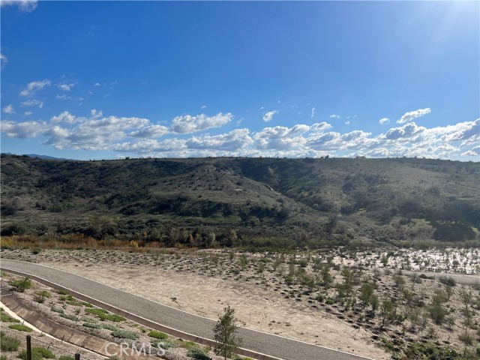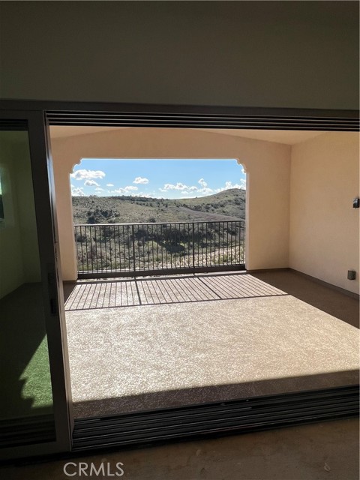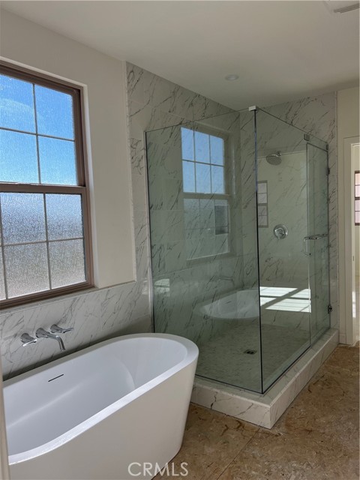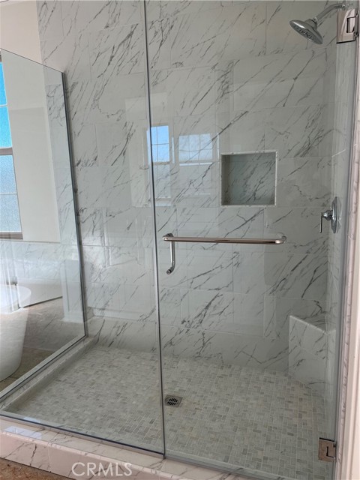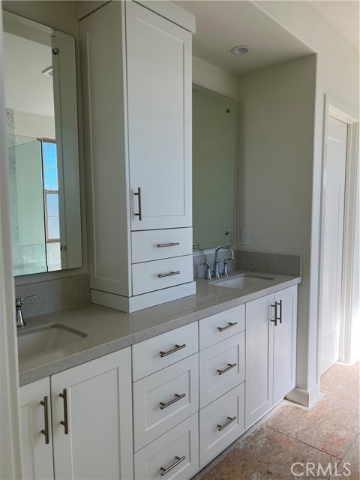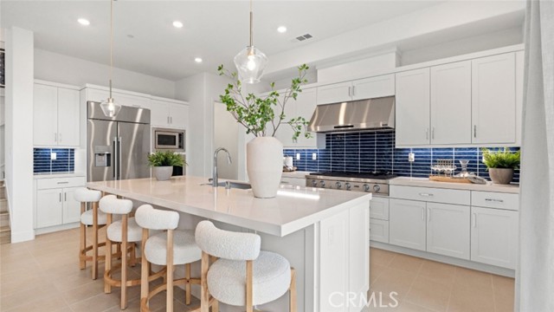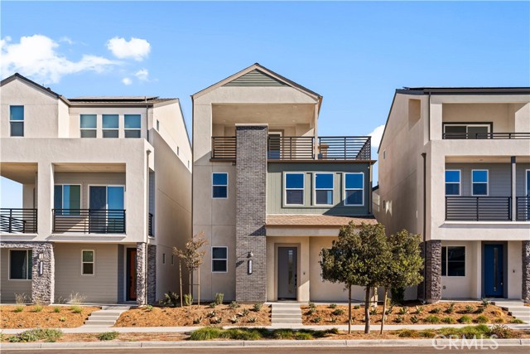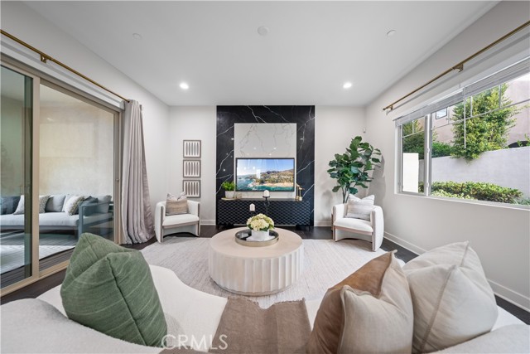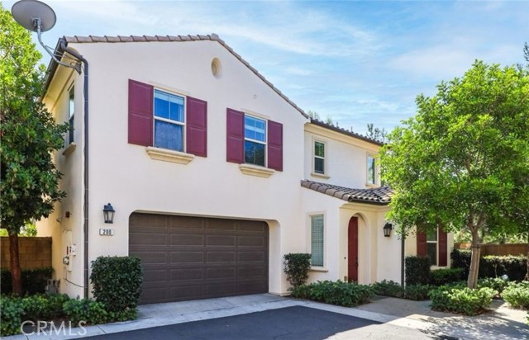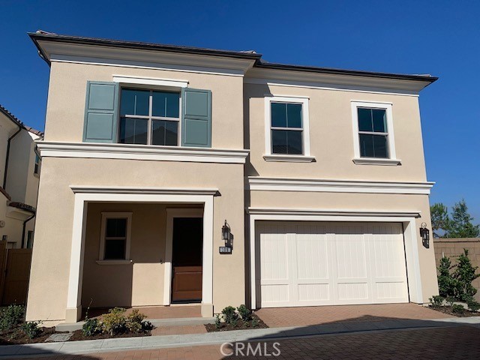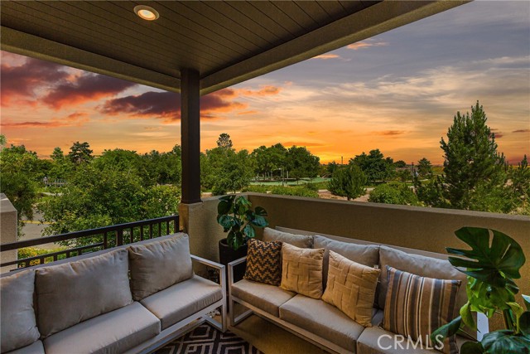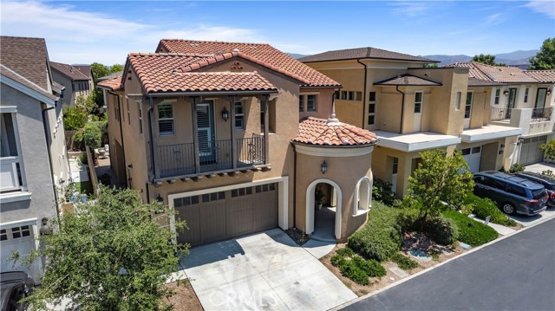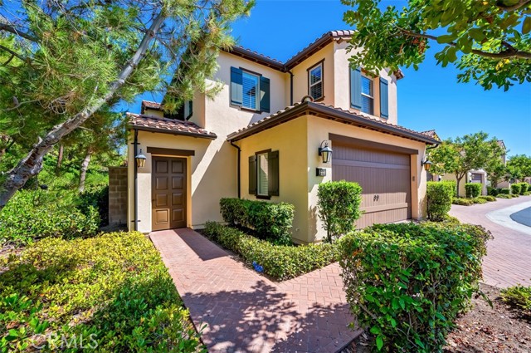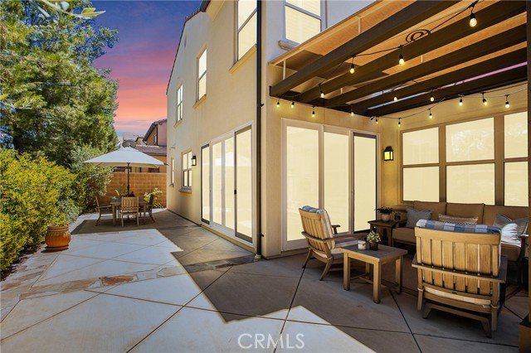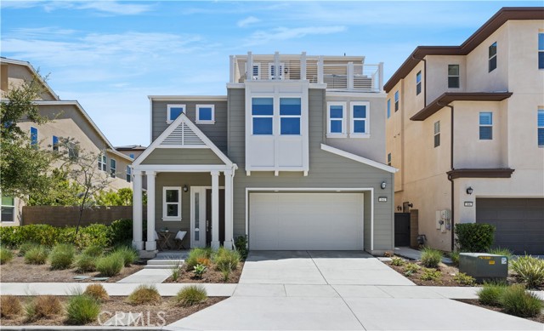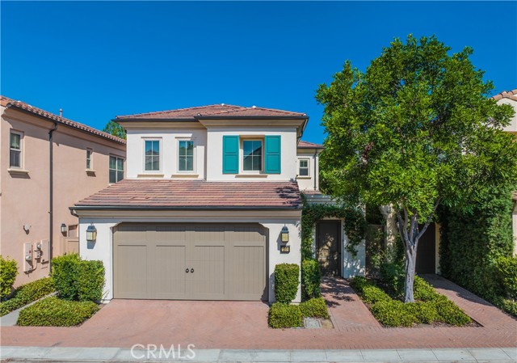206 Canterbury
Irvine, CA 92618
Sold
Come see the best kept secret in Portola Springs, Sierra is nestled among beautiful and peaceful hillside views from the great room, kitchen, primary master bedroom and more! Ultimate in privacy and open space are waiting here for you! The Plan 2X offers additional entertaining with our 3rd floor bonus room and expansive outdoor deck to give you over 600 square feet of indoor and outdoor entertainment area! The bonus room offers powder bath with full kitchenette including sink and beverage refrigerator! No more trips up and down the stairs you can enjoy your forever views from the 3rd floor deck while entertaining family and friends. The deck can be enjoyed all year round! The first floor offer ground floor bedroom and bath, open concept kitchen and great room with easy-to-use gas fireplace. Second floor offers 3 spacious bedrooms, all ensuite with private bathrooms and second floor laundry room with sink and ample cabinetry. Bring your best clients to Sierra and view our move in ready homes!
PROPERTY INFORMATION
| MLS # | OC22253587 | Lot Size | 3,154 Sq. Ft. |
| HOA Fees | $167/Monthly | Property Type | Single Family Residence |
| Price | $ 1,900,000
Price Per SqFt: $ 703 |
DOM | 918 Days |
| Address | 206 Canterbury | Type | Residential |
| City | Irvine | Sq.Ft. | 2,704 Sq. Ft. |
| Postal Code | 92618 | Garage | 2 |
| County | Orange | Year Built | 2022 |
| Bed / Bath | 4 / 4 | Parking | 2 |
| Built In | 2022 | Status | Closed |
| Sold Date | 2023-03-17 |
INTERIOR FEATURES
| Has Laundry | Yes |
| Laundry Information | Dryer Included, Gas Dryer Hookup, Individual Room, Washer Hookup |
| Has Fireplace | No |
| Fireplace Information | None |
| Has Appliances | Yes |
| Kitchen Appliances | 6 Burner Stove, Convection Oven, Dishwasher, Double Oven, Disposal, Gas Cooktop, Microwave, Range Hood, Refrigerator, Tankless Water Heater |
| Kitchen Information | Kitchen Island, Kitchen Open to Family Room, Quartz Counters, Self-closing drawers |
| Kitchen Area | Breakfast Counter / Bar, In Kitchen |
| Has Heating | Yes |
| Heating Information | Heat Pump, High Efficiency |
| Room Information | Bonus Room, Great Room, Main Floor Bedroom, Primary Suite, Walk-In Closet |
| Has Cooling | Yes |
| Cooling Information | Central Air, High Efficiency |
| Flooring Information | Carpet, Tile |
| InteriorFeatures Information | 2 Staircases, High Ceilings, Open Floorplan, Quartz Counters, Recessed Lighting, Wired for Data |
| DoorFeatures | Panel Doors |
| Has Spa | Yes |
| SpaDescription | Association, In Ground |
| WindowFeatures | Double Pane Windows, Low Emissivity Windows |
| Bathroom Information | Bathtub, Low Flow Toilet(s), Shower in Tub, Double Sinks in Primary Bath, Exhaust fan(s), Main Floor Full Bath, Quartz Counters, Separate tub and shower, Soaking Tub, Upgraded, Walk-in shower |
| Main Level Bedrooms | 1 |
| Main Level Bathrooms | 1 |
EXTERIOR FEATURES
| ExteriorFeatures | Lighting, Rain Gutters |
| FoundationDetails | Slab |
| Roof | Clay, Spanish Tile |
| Has Pool | No |
| Pool | Association, Fenced, In Ground |
| Has Fence | Yes |
| Fencing | Block |
| Has Sprinklers | Yes |
WALKSCORE
MAP
MORTGAGE CALCULATOR
- Principal & Interest:
- Property Tax: $2,027
- Home Insurance:$119
- HOA Fees:$167
- Mortgage Insurance:
PRICE HISTORY
| Date | Event | Price |
| 03/17/2023 | Sold | $1,900,000 |
| 01/31/2023 | Pending | $1,900,000 |
| 12/16/2022 | Listed | $1,900,000 |

Topfind Realty
REALTOR®
(844)-333-8033
Questions? Contact today.
Interested in buying or selling a home similar to 206 Canterbury?
Irvine Similar Properties
Listing provided courtesy of Karen Petri, California Pacific Homes. Based on information from California Regional Multiple Listing Service, Inc. as of #Date#. This information is for your personal, non-commercial use and may not be used for any purpose other than to identify prospective properties you may be interested in purchasing. Display of MLS data is usually deemed reliable but is NOT guaranteed accurate by the MLS. Buyers are responsible for verifying the accuracy of all information and should investigate the data themselves or retain appropriate professionals. Information from sources other than the Listing Agent may have been included in the MLS data. Unless otherwise specified in writing, Broker/Agent has not and will not verify any information obtained from other sources. The Broker/Agent providing the information contained herein may or may not have been the Listing and/or Selling Agent.
