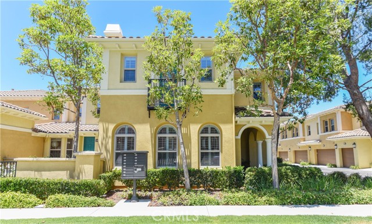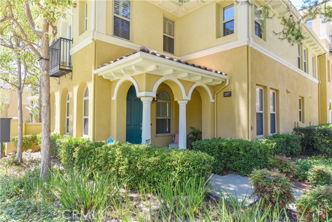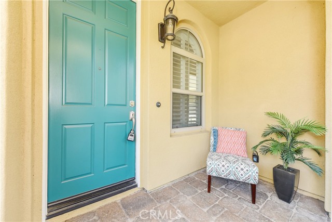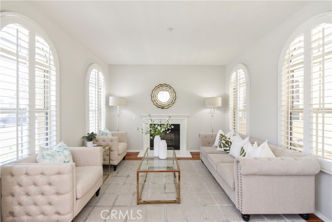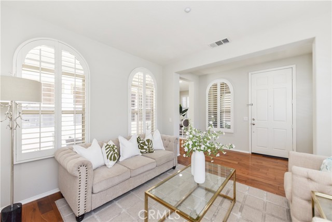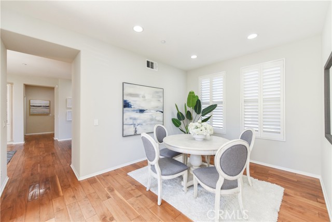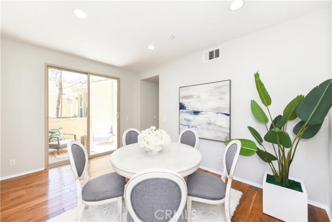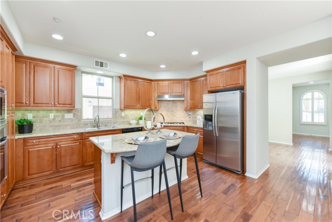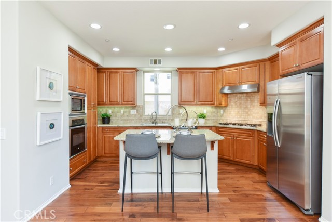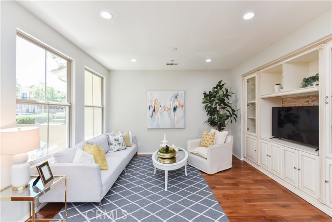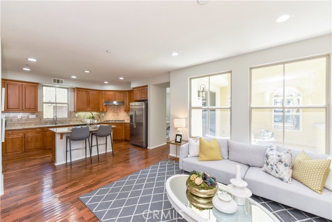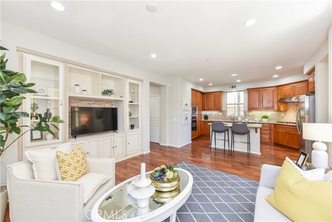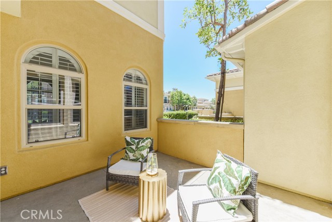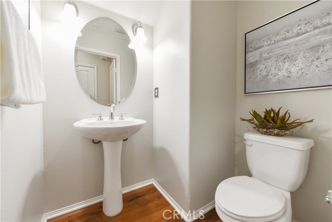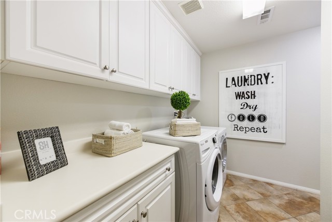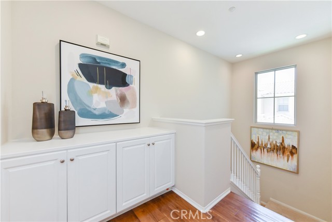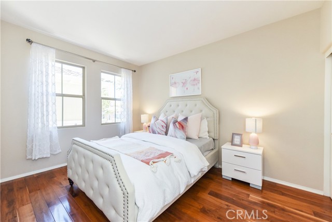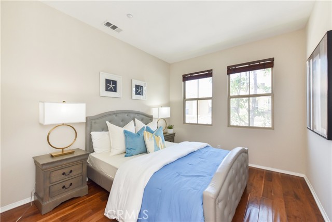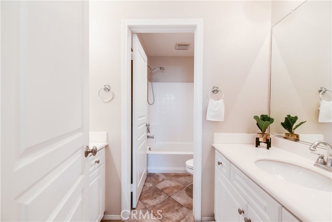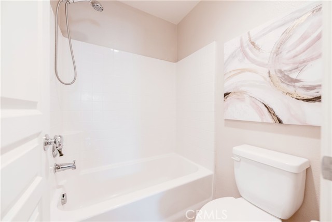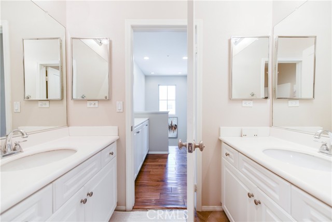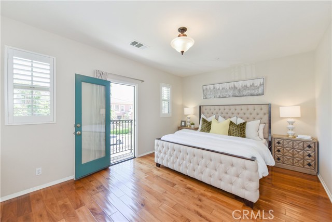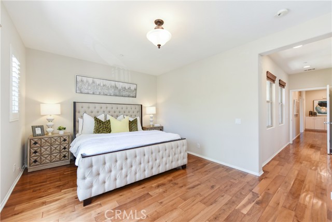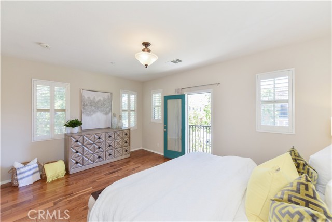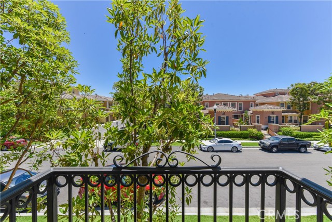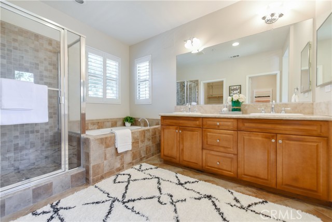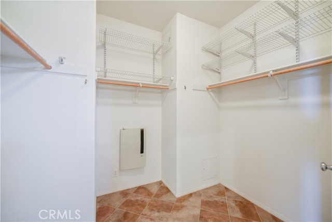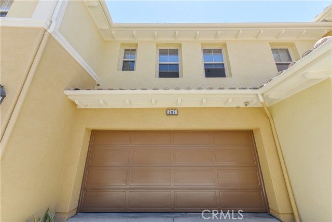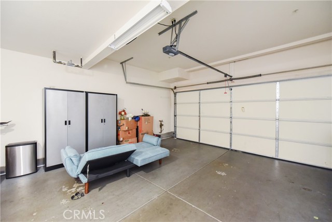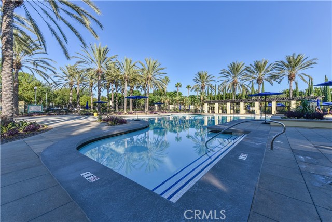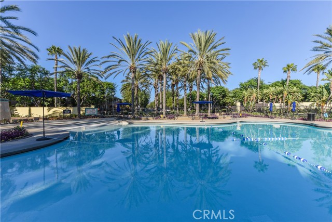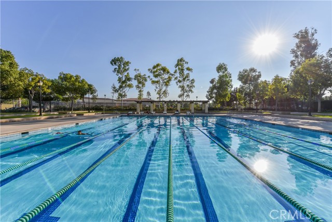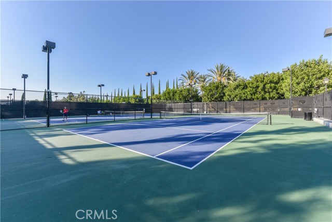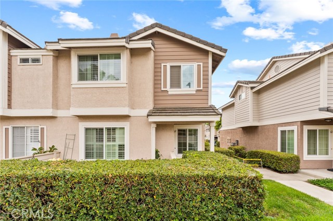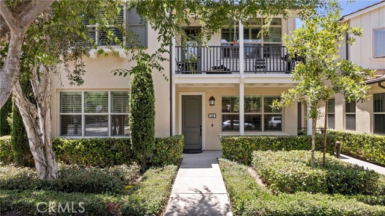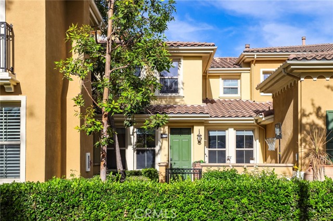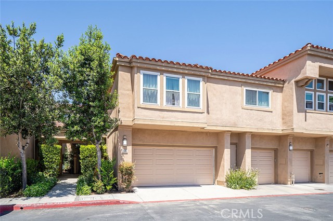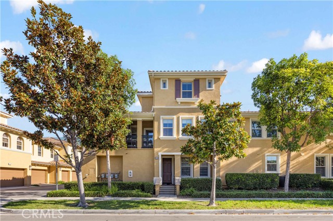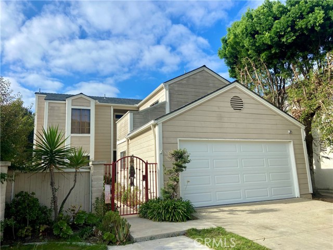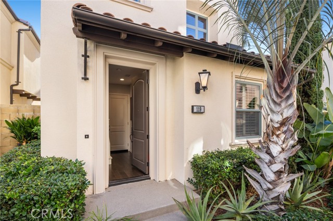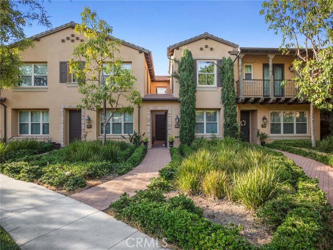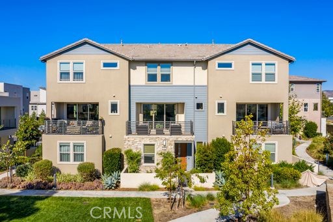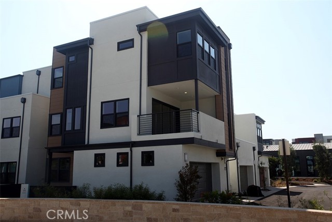207 Wild Lilac
Irvine, CA 92620
Sold
Come to check out this lovely and warm End Unit condo with 3 bedrooms and 2.5 bathrooms in one of the most desired communities, Woodbury. Located at the corner gives you good privacy, allowing enough sunshine to light up the whole house. Open floor plan kitchen to the family room makes you enjoy cooking much more while spending time with your family. Upgraded hardwood flooring on the 1st floor and all upstairs bedrooms. The independent living room, dining room and family room make the whole property multi-functional. Laundry Room, 2 attached garages and 1 half bath for your guests downstairs, all bedrooms upstairs separate your personal life from others and enjoy the peace and relax. Double sinks individual bathroom shared with 2 bedrooms, master suite is located on the other side with your own large bathroom, walk-in closet and balcony. Enjoy the resort-style amenities that the Woodbury community generously offers recreation centers, pools, spa, BBQ, tennis courts, basketball courts, tot lots and open trails; Walking distance to the renowned Woodbury Elementary School, Woodbury Town Center for shopping/dining/bank/pharmacy and Montessori day cares. Start a convenient life and have fun from here! Don't miss the opportunity!!
PROPERTY INFORMATION
| MLS # | OC22130250 | Lot Size | N/A |
| HOA Fees | $140/Monthly | Property Type | Townhouse |
| Price | $ 1,180,000
Price Per SqFt: $ 594 |
DOM | 1157 Days |
| Address | 207 Wild Lilac | Type | Residential |
| City | Irvine | Sq.Ft. | 1,987 Sq. Ft. |
| Postal Code | 92620 | Garage | 2 |
| County | Orange | Year Built | 2005 |
| Bed / Bath | 3 / 2.5 | Parking | 2 |
| Built In | 2005 | Status | Closed |
| Sold Date | 2022-12-06 |
INTERIOR FEATURES
| Has Laundry | Yes |
| Laundry Information | Gas Dryer Hookup, Individual Room, Washer Hookup |
| Has Fireplace | Yes |
| Fireplace Information | Family Room |
| Has Appliances | Yes |
| Kitchen Appliances | Dishwasher, Electric Oven, Disposal, Gas Cooktop, Microwave, Range Hood, Refrigerator, Water Heater |
| Kitchen Information | Granite Counters, Kitchen Island |
| Kitchen Area | Dining Room |
| Has Heating | Yes |
| Heating Information | Central |
| Room Information | All Bedrooms Up, Family Room, Kitchen, Laundry, Living Room, Primary Suite, Walk-In Closet |
| Has Cooling | Yes |
| Cooling Information | Central Air |
| Flooring Information | Carpet, Tile, Wood |
| InteriorFeatures Information | Ceiling Fan(s), Granite Counters |
| Has Spa | Yes |
| SpaDescription | Association, Community |
| Main Level Bedrooms | 0 |
| Main Level Bathrooms | 1 |
EXTERIOR FEATURES
| Roof | Tile |
| Has Pool | No |
| Pool | Association, Community, In Ground |
| Has Patio | Yes |
| Patio | Porch |
| Has Fence | No |
| Fencing | None |
WALKSCORE
MAP
MORTGAGE CALCULATOR
- Principal & Interest:
- Property Tax: $1,259
- Home Insurance:$119
- HOA Fees:$140
- Mortgage Insurance:
PRICE HISTORY
| Date | Event | Price |
| 12/06/2022 | Sold | $1,166,666 |
| 11/30/2022 | Pending | $1,180,000 |
| 10/18/2022 | Price Change (Relisted) | $1,230,000 (-1.60%) |
| 08/24/2022 | Relisted | $1,250,000 |
| 06/17/2022 | Listed | $1,250,000 |

Topfind Realty
REALTOR®
(844)-333-8033
Questions? Contact today.
Interested in buying or selling a home similar to 207 Wild Lilac?
Irvine Similar Properties
Listing provided courtesy of Gang Ding, Harvest Realty Development. Based on information from California Regional Multiple Listing Service, Inc. as of #Date#. This information is for your personal, non-commercial use and may not be used for any purpose other than to identify prospective properties you may be interested in purchasing. Display of MLS data is usually deemed reliable but is NOT guaranteed accurate by the MLS. Buyers are responsible for verifying the accuracy of all information and should investigate the data themselves or retain appropriate professionals. Information from sources other than the Listing Agent may have been included in the MLS data. Unless otherwise specified in writing, Broker/Agent has not and will not verify any information obtained from other sources. The Broker/Agent providing the information contained herein may or may not have been the Listing and/or Selling Agent.
