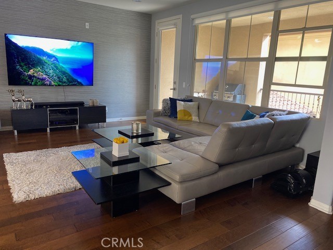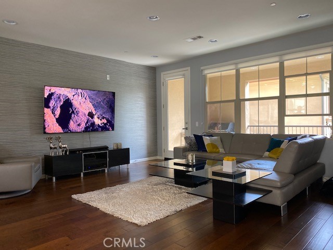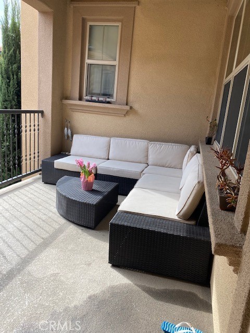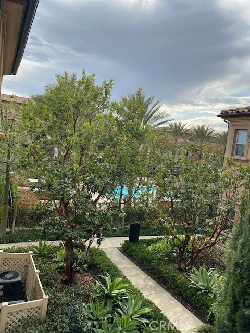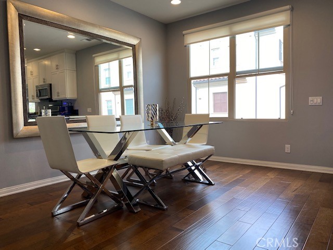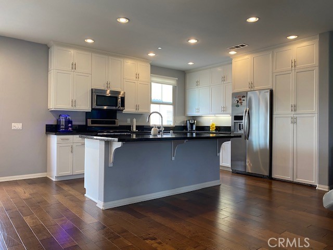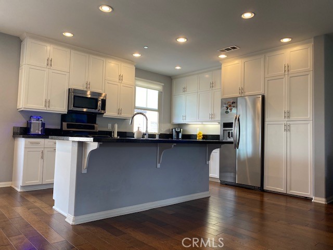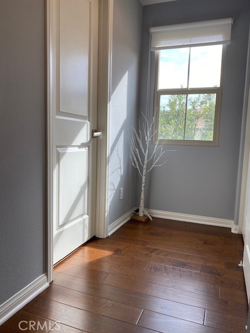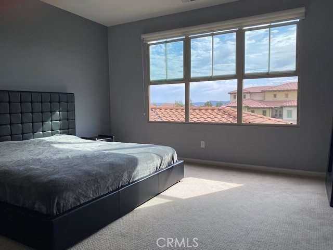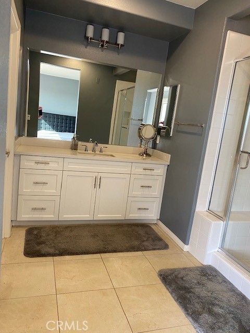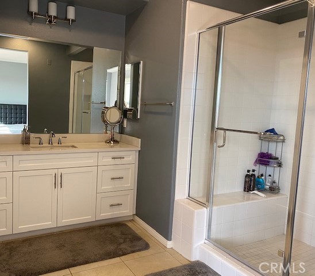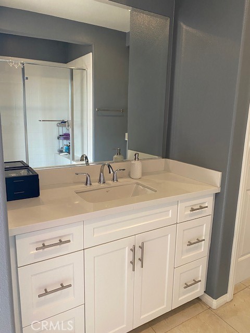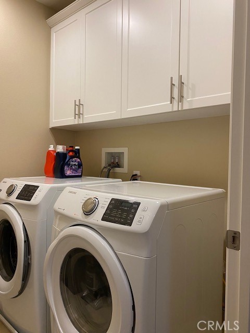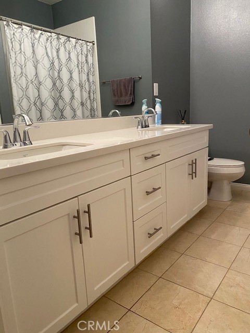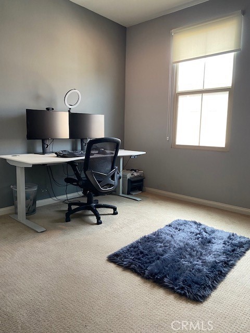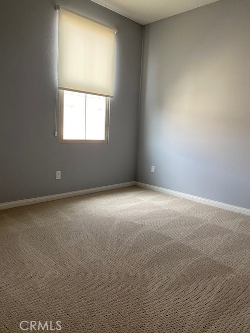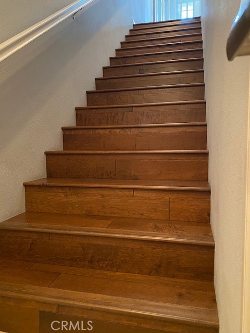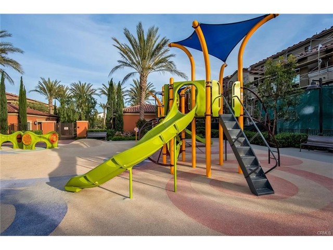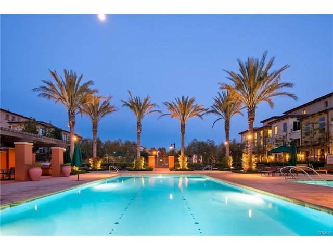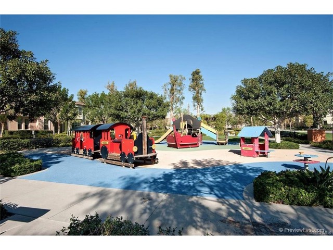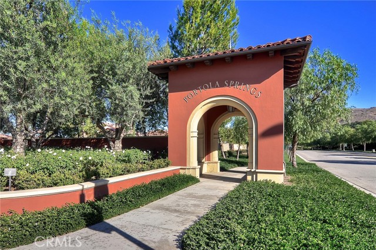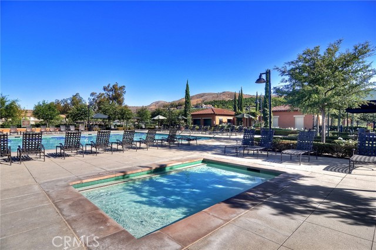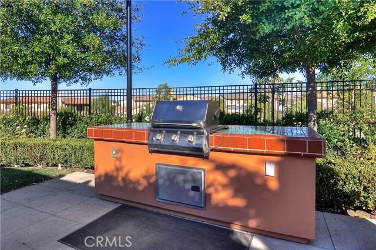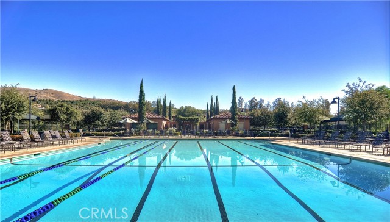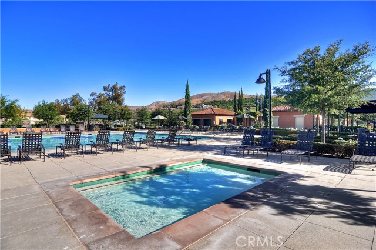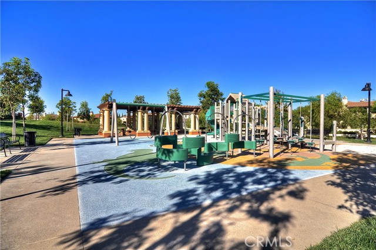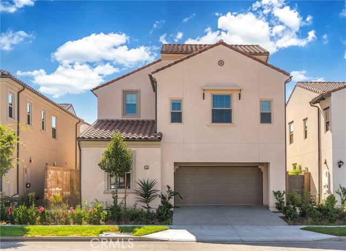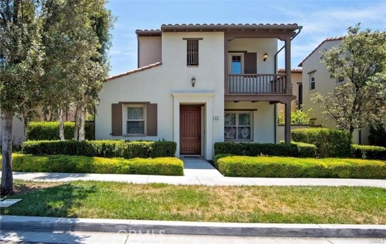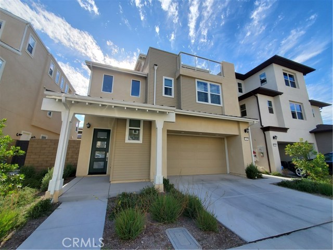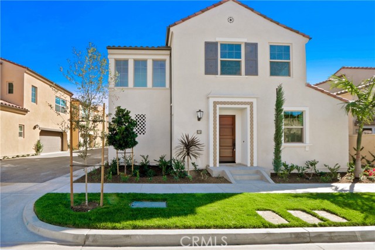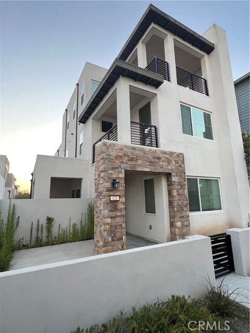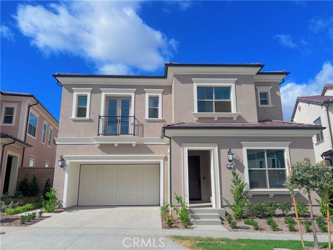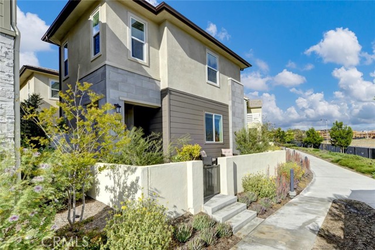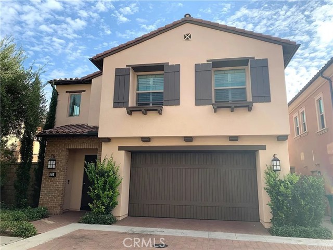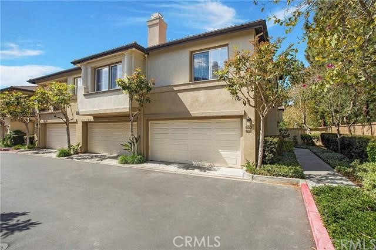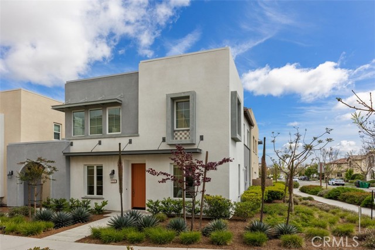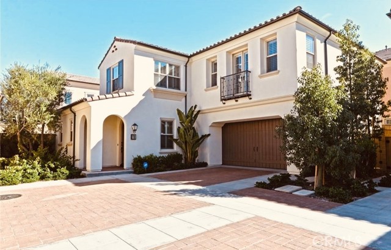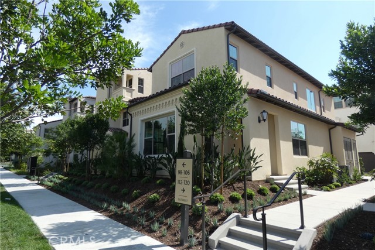208 Capricorn
Irvine, CA 92618
$4,550
Price
Price
3
Bed
Bed
2.5
Bath
Bath
1,897 Sq. Ft.
$2 / Sq. Ft.
$2 / Sq. Ft.
Price Improvement Classic Cariz, Residence three, Fresh new collection of modern townhomes. Stylish Upgrades include wood floors, recessed lights, designer window coverings & shutters throughout. 2nd floor features Bright/Open living space including well-appointed kitchen; bright dining room that's great for entertaining. Step out and relax on the spacious balcony. Chef’s kitchen boasts lovely quartz counter tops w/backsplash, breakfast bar, SS appliances, upgraded cabinets & designer light fixtures. Master suite w/big windows & walk-in closet feels bright and comfortable. Master bathroom features neutral tile floors, quartz dual sink vanities & walk-in glass shower. Sizable secondary bedrooms have ceiling fans and a shared bathroom w/double sink vanities & shower in a tub. Office/Tech room with built-in storage space for your convenience. Two car tandem garage. This community offers Resort like amenities including pool/spa, clubhouse, picnic area, playgrounds. Only a few steps away from the playground & the pool. Conveniently located close to shopping, dining, entertainment & toll roads. Attend Award Winning Irvine Schools including Portola Springs Elementary, Jeffrey Trail Middle & Portola High school.
PROPERTY INFORMATION
| MLS # | OC24170016 | Lot Size | N/A |
| HOA Fees | $0/Monthly | Property Type | Condominium |
| Price | $ 4,550
Price Per SqFt: $ 2 |
DOM | 469 Days |
| Address | 208 Capricorn | Type | Residential Lease |
| City | Irvine | Sq.Ft. | 1,897 Sq. Ft. |
| Postal Code | 92618 | Garage | 2 |
| County | Orange | Year Built | 2014 |
| Bed / Bath | 3 / 2.5 | Parking | 2 |
| Built In | 2014 | Status | Active |
INTERIOR FEATURES
| Has Laundry | Yes |
| Laundry Information | Individual Room, Inside, Upper Level, Washer Hookup |
| Has Fireplace | No |
| Fireplace Information | None |
| Has Appliances | Yes |
| Kitchen Appliances | Convection Oven, Dishwasher, Disposal, Gas Range, Ice Maker, Microwave, Range Hood, Recirculated Exhaust Fan, Refrigerator, Tankless Water Heater, Vented Exhaust Fan, Water Heater, Water Line to Refrigerator |
| Kitchen Information | Built-in Trash/Recycling, Kitchen Island, Kitchen Open to Family Room, Quartz Counters |
| Kitchen Area | Breakfast Counter / Bar, Breakfast Nook, Dining Room, In Kitchen |
| Has Heating | Yes |
| Heating Information | Central, Zoned, Forced Air, Natural Gas |
| Room Information | All Bedrooms Up, Family Room, Galley Kitchen, Kitchen, Laundry, Living Room, Walk-In Closet |
| Has Cooling | Yes |
| Cooling Information | Central Air, Zoned |
| Flooring Information | Carpet, Wood |
| InteriorFeatures Information | Balcony, Copper Plumbing Full, High Ceilings, Living Room Balcony, Wired for Data, Wired for Sound |
| DoorFeatures | Panel Doors, Storm Door(s) |
| EntryLocation | Main Floor |
| Entry Level | 1 |
| Has Spa | Yes |
| SpaDescription | Association, Community |
| WindowFeatures | Roller Shields, Screens |
| SecuritySafety | Carbon Monoxide Detector(s), Smoke Detector(s) |
| Bathroom Information | Bathtub, Shower in Tub, Double sinks in bath(s), Double Sinks in Primary Bath, Exhaust fan(s), Quartz Counters, Separate tub and shower, Upgraded, Vanity area, Walk-in shower |
| Main Level Bedrooms | 0 |
| Main Level Bathrooms | 0 |
EXTERIOR FEATURES
| ExteriorFeatures | Lighting, Satellite Dish |
| FoundationDetails | Slab |
| Roof | Concrete |
| Has Pool | No |
| Pool | Association, Community, Exercise Pool, Fenced, In Ground |
| Has Sprinklers | Yes |
WALKSCORE
MAP
PRICE HISTORY
| Date | Event | Price |
| 08/16/2024 | Listed | $4,800 |

Topfind Realty
REALTOR®
(844)-333-8033
Questions? Contact today.
Go Tour This Home
Irvine Similar Properties
Listing provided courtesy of Gaylene Rice, First Team Real Estate. Based on information from California Regional Multiple Listing Service, Inc. as of #Date#. This information is for your personal, non-commercial use and may not be used for any purpose other than to identify prospective properties you may be interested in purchasing. Display of MLS data is usually deemed reliable but is NOT guaranteed accurate by the MLS. Buyers are responsible for verifying the accuracy of all information and should investigate the data themselves or retain appropriate professionals. Information from sources other than the Listing Agent may have been included in the MLS data. Unless otherwise specified in writing, Broker/Agent has not and will not verify any information obtained from other sources. The Broker/Agent providing the information contained herein may or may not have been the Listing and/or Selling Agent.
