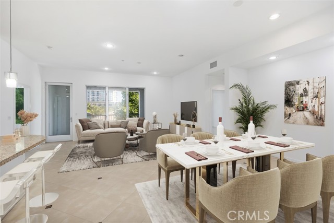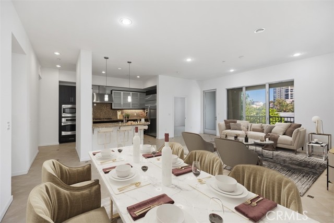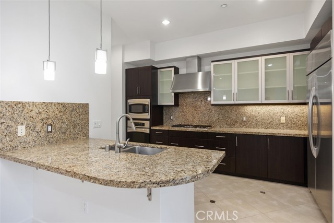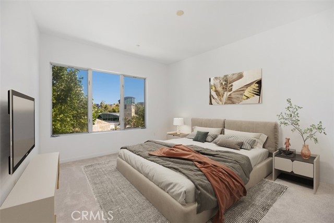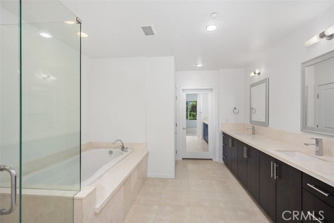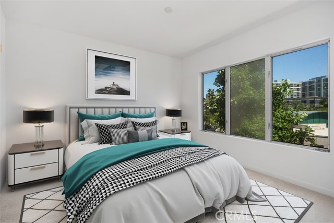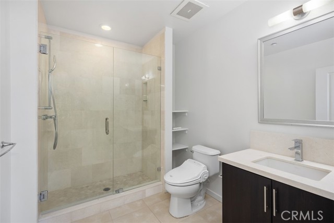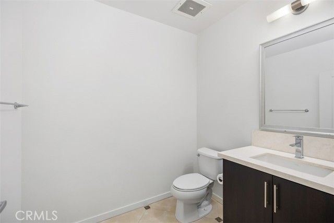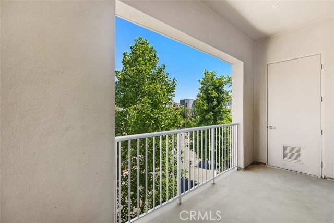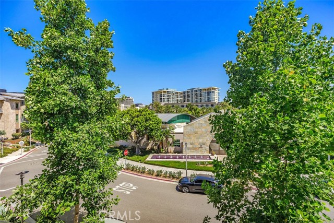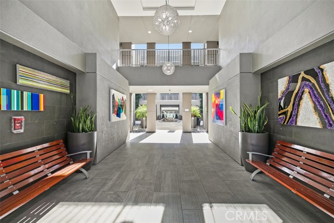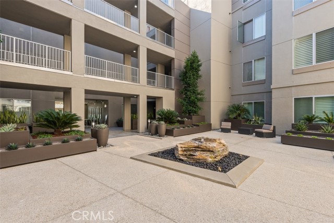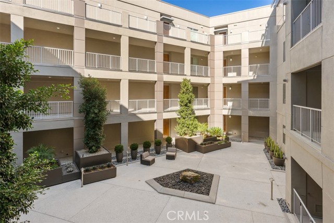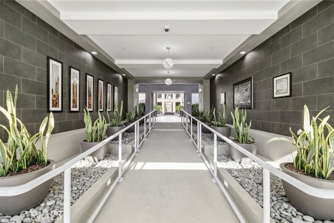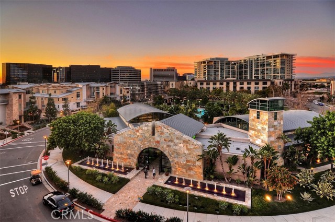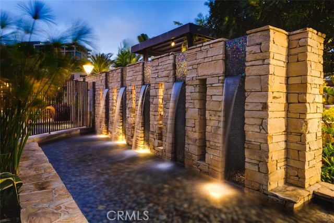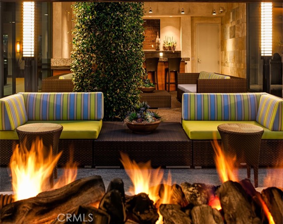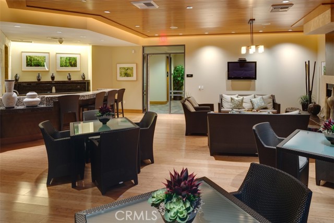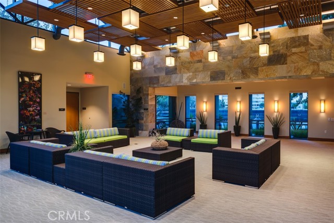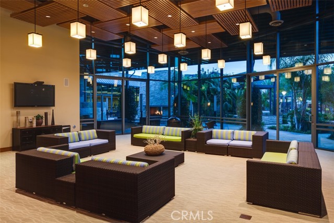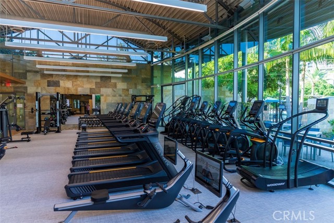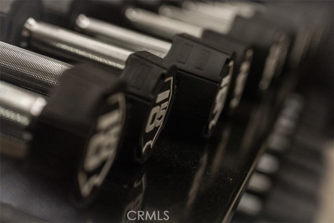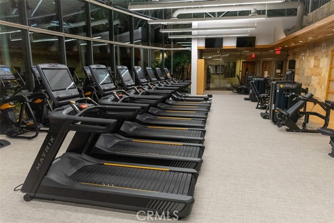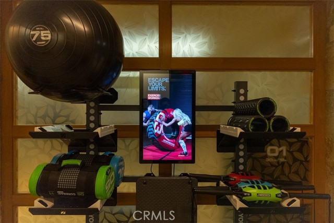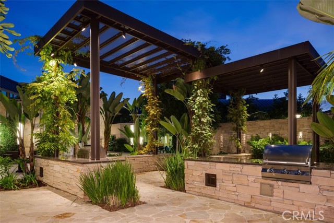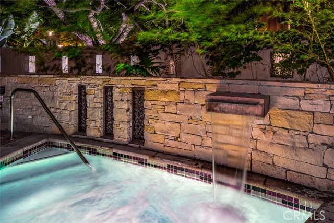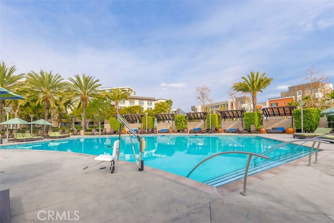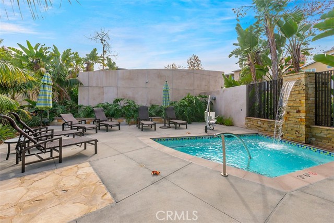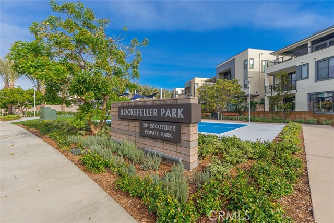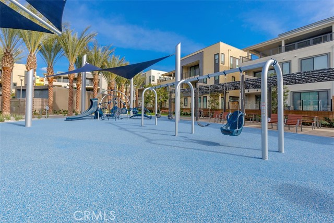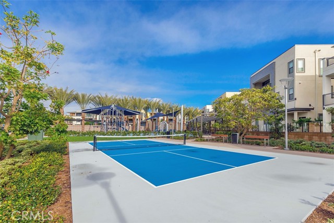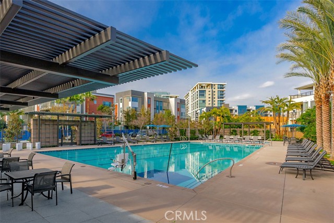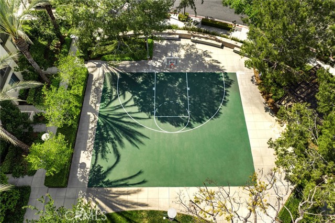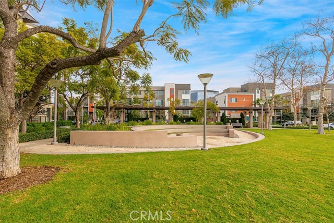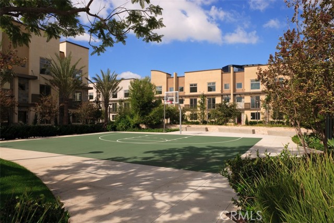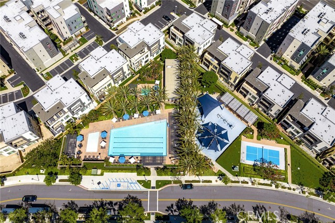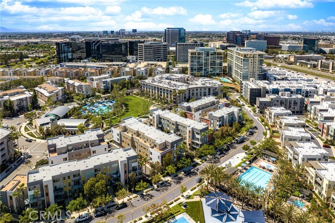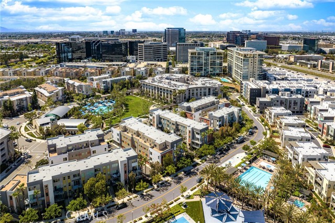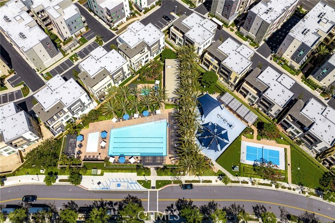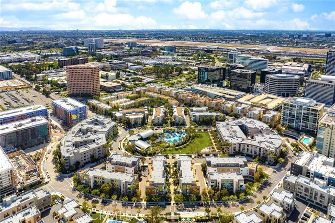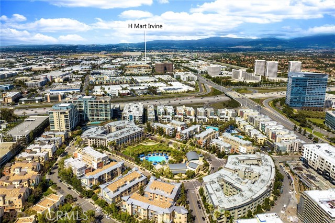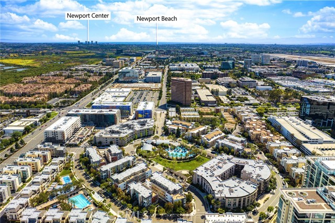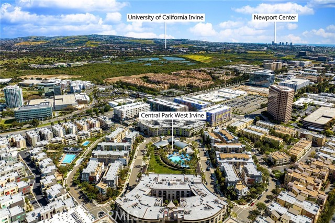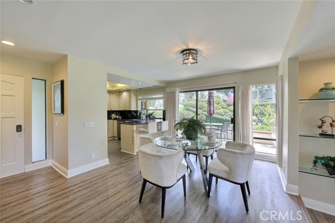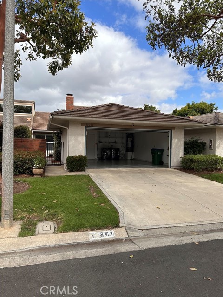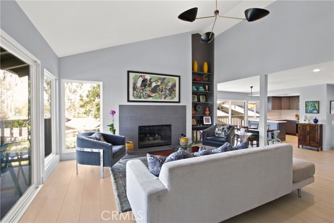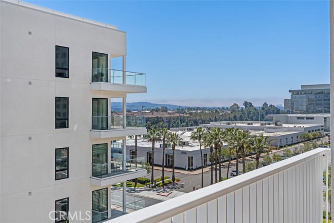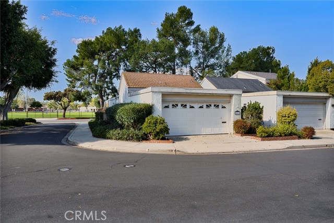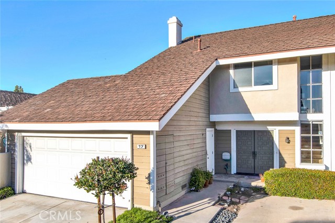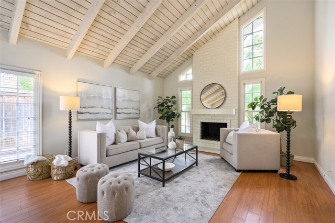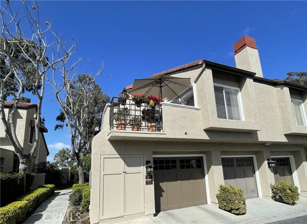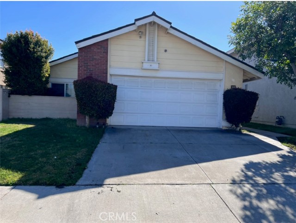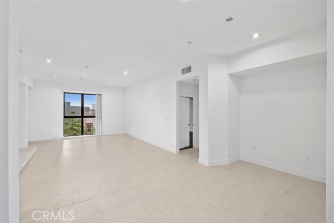21 Gramercy #301
Irvine, CA 92612
Sold
Highly upgraded residence G-1 B, located on a premium third floor lot with panoramic views and steps to the clubhouse in the exclusive Belvedere enclave, at Central Park West. This single level luxury end unit flat, features approximately 1,862 square feet of living space, 2 master suites, 2.5 bathrooms, pantry, private laundry linen room, 1 terrace, and two side by side car parking spaces with private storage. Home includes European cabinetry, stylish slab granite-counter tops with Venetian Gold full back splash, stainless steel GE appliances in kitchen, beautiful designer Porcelain tile flooring, recessed lights, newly painted throughout with 10 feet high ceilings. Spacious bedrooms with new custom carpeting, remodel bathrooms with upgraded Porcelain tile flooring, custom granite counter top and custom tile in shower and bathtub. The 8,000 square-foot clubhouse / recreation center provides you with a bounty of amenities such as two Jr. Olympic saline pool, three outdoor Jacuzzi / spas, barbecue pavilion, state-of-the-art health fitness center, one outdoor half-basketball court and one pickle ball court. Live in Orange County’s newest, resort-style & recreational Oasis master planned community…The Central Park West.
PROPERTY INFORMATION
| MLS # | OC24128624 | Lot Size | 1,862 Sq. Ft. |
| HOA Fees | $846/Monthly | Property Type | Condominium |
| Price | $ 1,180,000
Price Per SqFt: $ 634 |
DOM | 340 Days |
| Address | 21 Gramercy #301 | Type | Residential |
| City | Irvine | Sq.Ft. | 1,862 Sq. Ft. |
| Postal Code | 92612 | Garage | 2 |
| County | Orange | Year Built | 2011 |
| Bed / Bath | 2 / 2.5 | Parking | 2 |
| Built In | 2011 | Status | Closed |
| Sold Date | 2024-08-01 |
INTERIOR FEATURES
| Has Laundry | Yes |
| Laundry Information | Dryer Included, Gas & Electric Dryer Hookup, In Kitchen, Individual Room, Inside, See Remarks, Washer Hookup, Washer Included |
| Has Fireplace | No |
| Fireplace Information | None |
| Has Appliances | Yes |
| Kitchen Appliances | Built-In Range, Dishwasher, Free-Standing Range, Freezer, Disposal, Gas Oven, Gas Range, Gas Cooktop, Gas Water Heater, High Efficiency Water Heater, Ice Maker, Microwave, Range Hood, Refrigerator, Tankless Water Heater, Water Heater, Water Line to Refrigerator |
| Kitchen Information | Butler's Pantry, Granite Counters, Kitchen Island, Kitchen Open to Family Room, Kitchenette, Utility sink, Walk-In Pantry |
| Kitchen Area | Area, Breakfast Counter / Bar, Breakfast Nook, Dining Ell, Family Kitchen, In Family Room, Dining Room, In Kitchen, In Living Room, Separated, Country Kitchen, See Remarks |
| Has Heating | Yes |
| Heating Information | Electric, Forced Air, Heat Pump, High Efficiency, See Remarks |
| Room Information | Entry, Family Room, Formal Entry, Foyer, Galley Kitchen, Kitchen, Laundry, Living Room, Main Floor Bedroom, Main Floor Primary Bedroom, Primary Bathroom, Primary Suite, Retreat, See Remarks, Two Primaries, Walk-In Closet, Walk-In Pantry |
| Has Cooling | Yes |
| Cooling Information | Central Air, Electric, See Remarks |
| Flooring Information | Carpet, See Remarks, Tile, Wood |
| InteriorFeatures Information | Copper Plumbing Full, Home Automation System, Intercom, Living Room Balcony, Living Room Deck Attached, Open Floorplan, Pantry, Phone System, Recessed Lighting, Storage, Unfurnished |
| DoorFeatures | ENERGY STAR Qualified Doors, Insulated Doors, Mirror Closet Door(s) |
| EntryLocation | 3 |
| Entry Level | 3 |
| Has Spa | Yes |
| SpaDescription | Association, Community, Heated, In Ground, Permits, See Remarks |
| WindowFeatures | Blinds, Drapes, ENERGY STAR Qualified Windows, Insulated Windows, Screens |
| SecuritySafety | 24 Hour Security, Automatic Gate, Carbon Monoxide Detector(s), Card/Code Access, Closed Circuit Camera(s), Fire and Smoke Detection System, Fire Rated Drywall, Fire Sprinkler System, Firewall(s), Resident Manager, Security Lights, Security System, Smoke Detector(s), Wired for Alarm System |
| Bathroom Information | Bathtub, Low Flow Shower, Low Flow Toilet(s), Shower, Shower in Tub, Closet in bathroom, Double Sinks in Primary Bath, Exhaust fan(s), Granite Counters, Separate tub and shower, Soaking Tub, Upgraded |
| Main Level Bedrooms | 2 |
| Main Level Bathrooms | 2 |
EXTERIOR FEATURES
| ExteriorFeatures | Lighting, Rain Gutters |
| FoundationDetails | See Remarks |
| Roof | Common Roof, Composition |
| Has Pool | No |
| Pool | Association, Community, Exercise Pool, Filtered, Heated, Heated Passively, In Ground, Lap, Permits, Salt Water, See Remarks, Waterfall |
| Has Patio | Yes |
| Patio | Screened, Terrace |
| Has Fence | Yes |
| Fencing | Excellent Condition, See Remarks, Wrought Iron |
| Has Sprinklers | Yes |
WALKSCORE
MAP
MORTGAGE CALCULATOR
- Principal & Interest:
- Property Tax: $1,259
- Home Insurance:$119
- HOA Fees:$845.63
- Mortgage Insurance:
PRICE HISTORY
| Date | Event | Price |
| 08/01/2024 | Sold | $1,100,000 |
| 07/15/2024 | Listed | $1,098,000 |

Topfind Realty
REALTOR®
(844)-333-8033
Questions? Contact today.
Interested in buying or selling a home similar to 21 Gramercy #301?
Irvine Similar Properties
Listing provided courtesy of Mauricio Sousse, Aspero Realty, Inc. Based on information from California Regional Multiple Listing Service, Inc. as of #Date#. This information is for your personal, non-commercial use and may not be used for any purpose other than to identify prospective properties you may be interested in purchasing. Display of MLS data is usually deemed reliable but is NOT guaranteed accurate by the MLS. Buyers are responsible for verifying the accuracy of all information and should investigate the data themselves or retain appropriate professionals. Information from sources other than the Listing Agent may have been included in the MLS data. Unless otherwise specified in writing, Broker/Agent has not and will not verify any information obtained from other sources. The Broker/Agent providing the information contained herein may or may not have been the Listing and/or Selling Agent.
