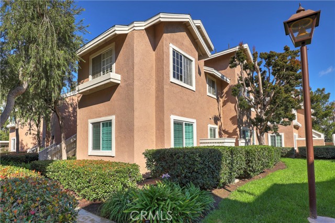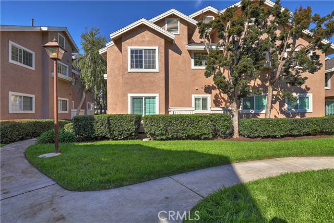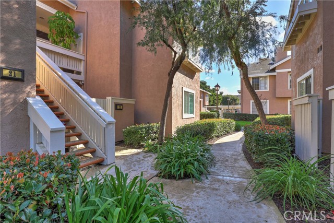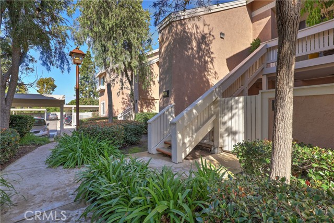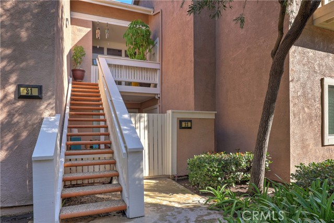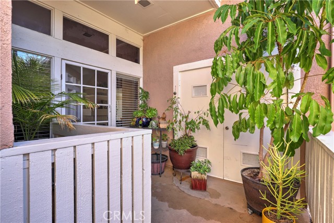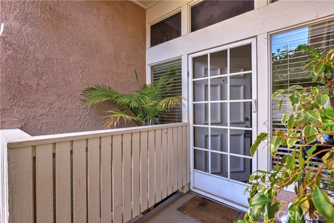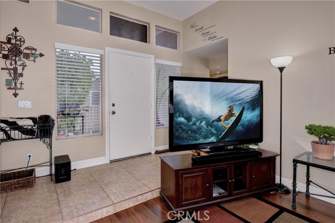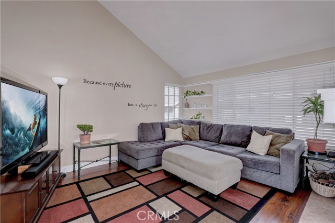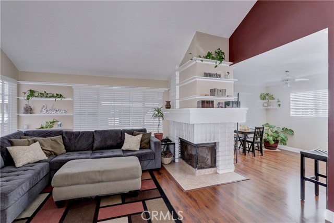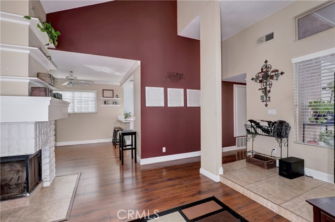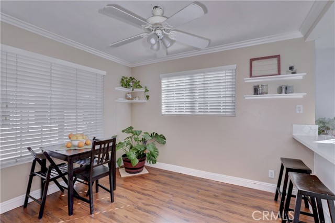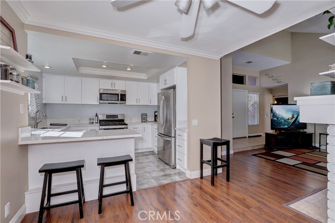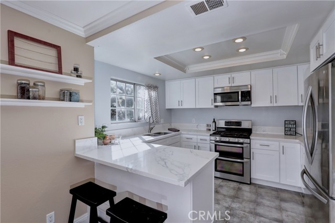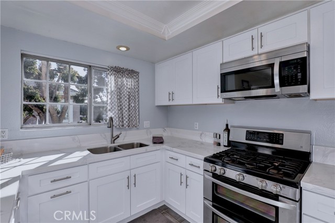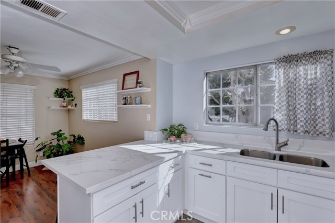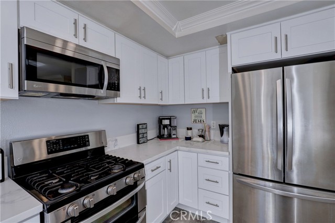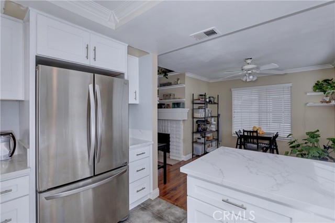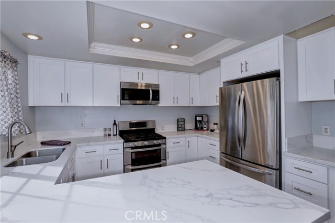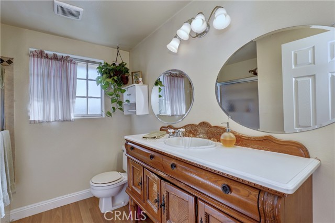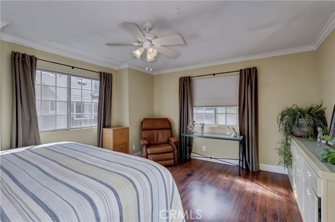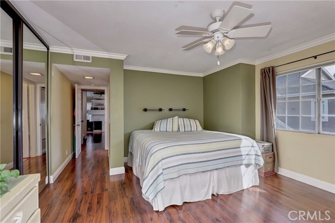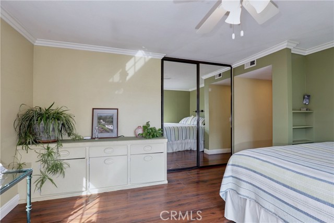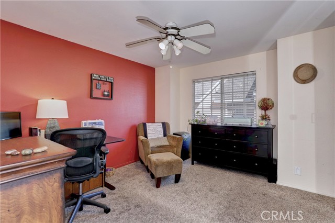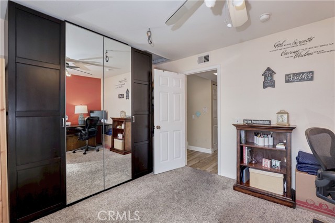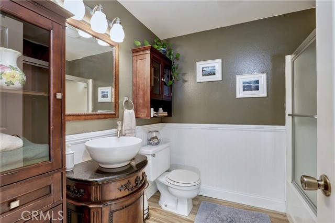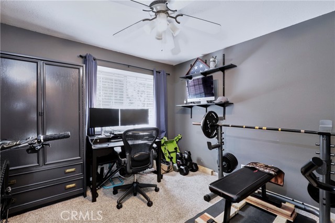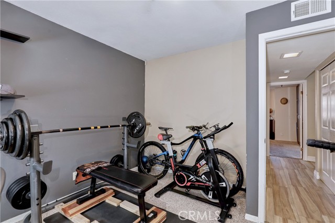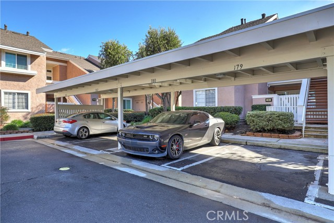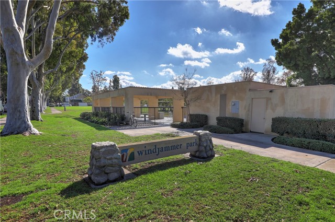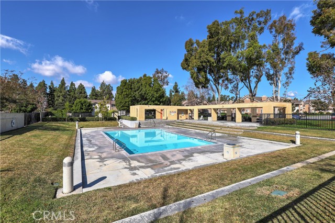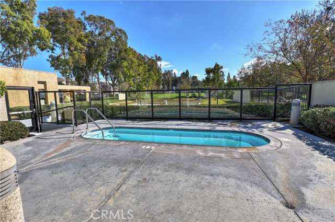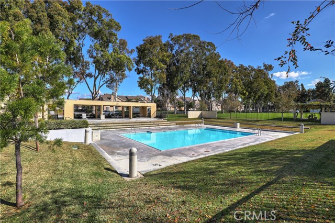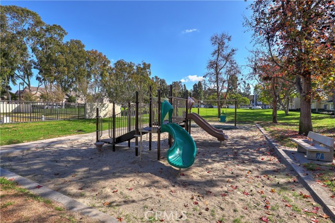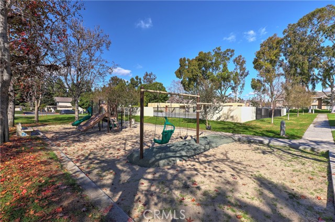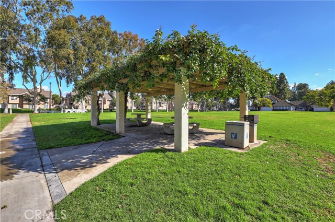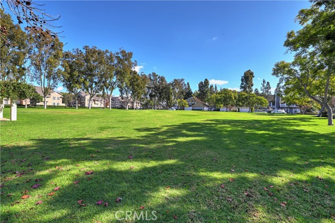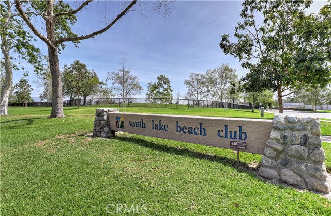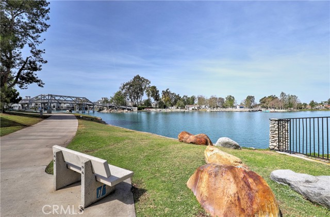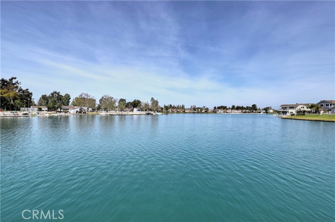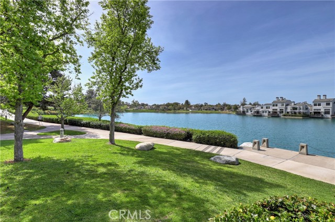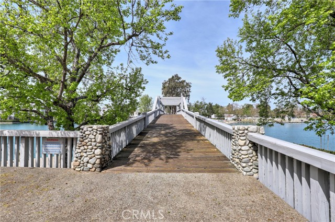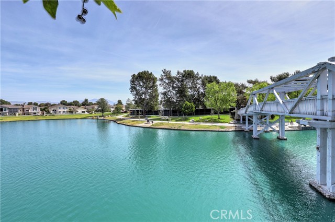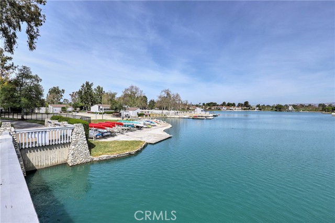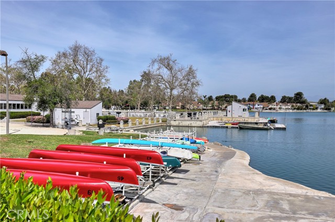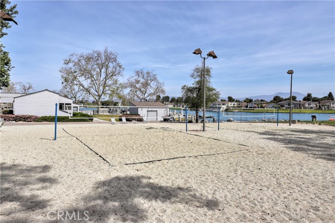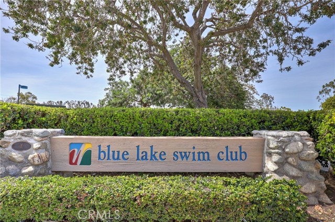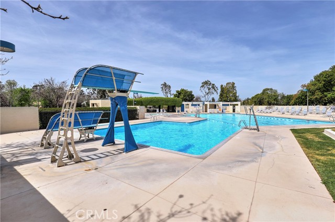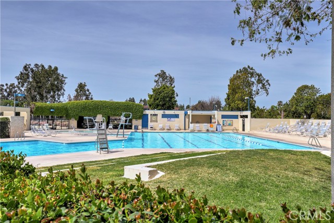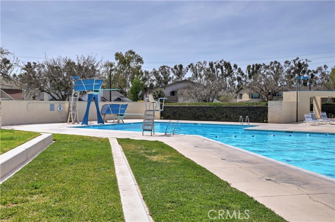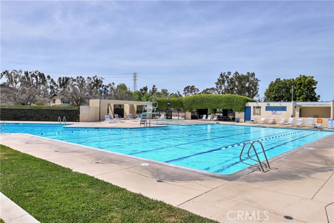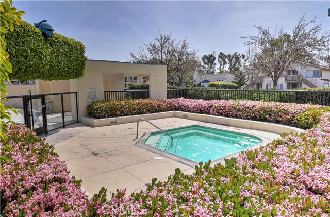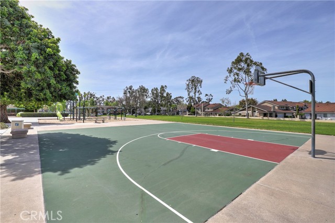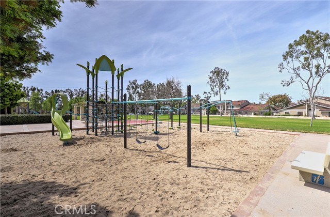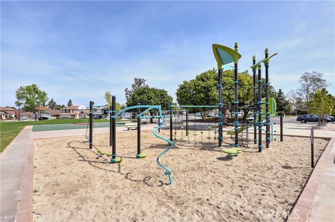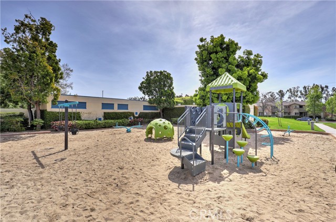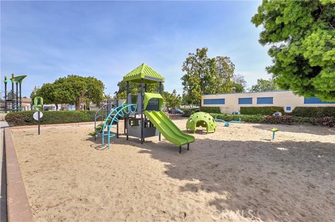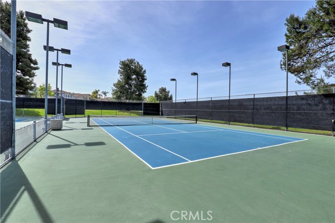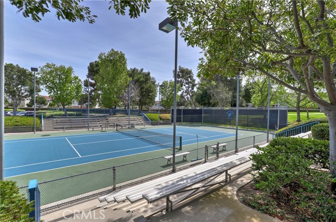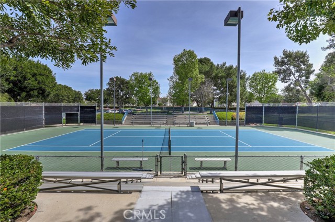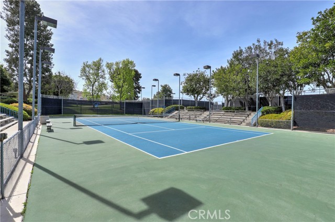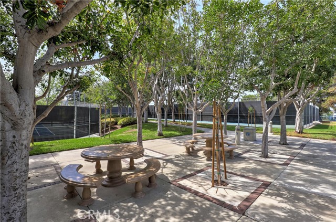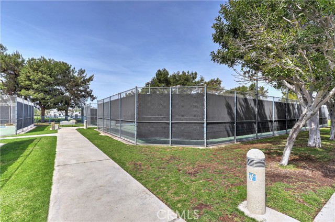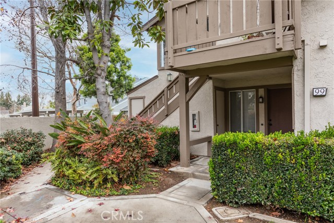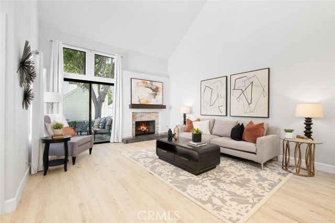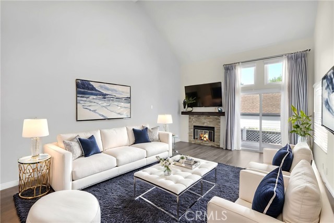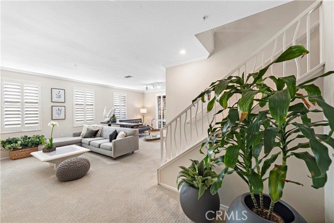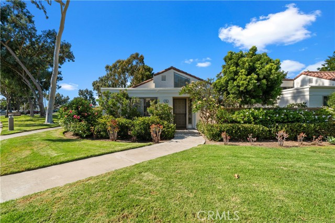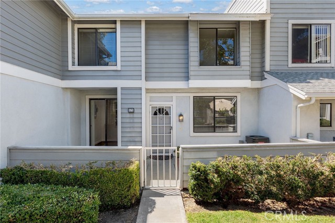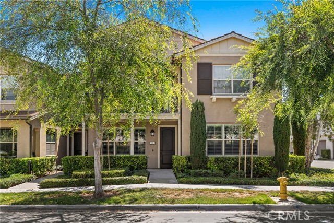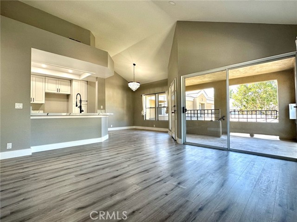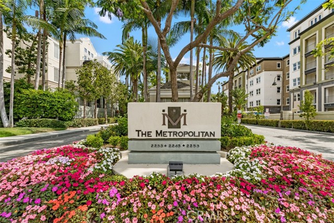21 Woodleaf
Irvine, CA 92614
Sold
Welcome Home to this Spacious Single Level 1284 sq ft, 3 Bedroom 2 Bath Condo that has never been on the market! Perfect Upstairs Location in the Prestigious Alders Community, WoodBridge. The Raised Entry Beckons You into an Open Floor Plan Bathed in Light. The Living Room Is Good Sized, Vaulted Ceilings, Fireplace, Built-in Shelving and Opens To The Dining Area and Kitchen. Completely Remodeled Kitchen. Plenty of Bright White Cabinets, Brushed Nickle Hardware, Recessed Lighting, Stainless/Black Double Oven/Gas Stove, Matching Microwave. Double Sink and Beautiful Quartz Counter Tops. Breakfast Bar Is Convenient for Extra Seating. Unique Split Floor Plan, Private Primary Bedroom On the East Side, Has Built-in Chest Of Drawers Large Mirrored Wardrobe, 2 Tone Paint, Crown Molding, Ceiling Fan And Plenty of Room for a Seating Area. Bedrooms 2 and 3 are on The West side of the Unit, Both Good Size with Closets. Car Port is #180 and close to the Unit. There is plenty of Additional Parking close by. Woodbridge Community Is Amazing With an Abundance of Pools, Parks, Sports Courts and Walking Paths the full list is added to the Supplement Area.
PROPERTY INFORMATION
| MLS # | PW24014643 | Lot Size | N/A |
| HOA Fees | $694/Monthly | Property Type | Condominium |
| Price | $ 785,000
Price Per SqFt: $ 611 |
DOM | 571 Days |
| Address | 21 Woodleaf | Type | Residential |
| City | Irvine | Sq.Ft. | 1,284 Sq. Ft. |
| Postal Code | 92614 | Garage | N/A |
| County | Orange | Year Built | 1982 |
| Bed / Bath | 3 / 2 | Parking | 1 |
| Built In | 1982 | Status | Closed |
| Sold Date | 2024-03-04 |
INTERIOR FEATURES
| Has Laundry | Yes |
| Laundry Information | Gas & Electric Dryer Hookup, Gas Dryer Hookup, Inside, Washer Hookup |
| Has Fireplace | Yes |
| Fireplace Information | Living Room, Gas Starter |
| Has Appliances | Yes |
| Kitchen Appliances | Double Oven, Disposal, Gas Range, Microwave |
| Kitchen Information | Kitchen Open to Family Room, Quartz Counters, Remodeled Kitchen |
| Kitchen Area | Area, Breakfast Counter / Bar |
| Has Heating | Yes |
| Heating Information | Forced Air |
| Room Information | All Bedrooms Up, Entry, Kitchen, Laundry, Living Room, Main Floor Primary Bedroom |
| Has Cooling | No |
| Cooling Information | None |
| Flooring Information | Tile, Vinyl |
| InteriorFeatures Information | Built-in Features, Ceiling Fan(s), Crown Molding, High Ceilings, Open Floorplan, Recessed Lighting |
| EntryLocation | 2 |
| Entry Level | 2 |
| Has Spa | Yes |
| SpaDescription | Association, Community |
| WindowFeatures | Double Pane Windows, Screens |
| SecuritySafety | Carbon Monoxide Detector(s), Smoke Detector(s) |
| Bathroom Information | Shower in Tub |
| Main Level Bedrooms | 3 |
| Main Level Bathrooms | 2 |
EXTERIOR FEATURES
| Roof | Shingle |
| Has Pool | No |
| Pool | Association, Community |
| Has Patio | Yes |
| Patio | Front Porch |
| Has Fence | Yes |
| Fencing | Wood |
WALKSCORE
MAP
MORTGAGE CALCULATOR
- Principal & Interest:
- Property Tax: $837
- Home Insurance:$119
- HOA Fees:$694
- Mortgage Insurance:
PRICE HISTORY
| Date | Event | Price |
| 03/04/2024 | Sold | $815,000 |
| 02/23/2024 | Pending | $785,000 |
| 02/02/2024 | Active Under Contract | $785,000 |
| 01/24/2024 | Listed | $785,000 |

Topfind Realty
REALTOR®
(844)-333-8033
Questions? Contact today.
Interested in buying or selling a home similar to 21 Woodleaf?
Listing provided courtesy of Laurie Chrispen, ReMax Tiffany Real Estate. Based on information from California Regional Multiple Listing Service, Inc. as of #Date#. This information is for your personal, non-commercial use and may not be used for any purpose other than to identify prospective properties you may be interested in purchasing. Display of MLS data is usually deemed reliable but is NOT guaranteed accurate by the MLS. Buyers are responsible for verifying the accuracy of all information and should investigate the data themselves or retain appropriate professionals. Information from sources other than the Listing Agent may have been included in the MLS data. Unless otherwise specified in writing, Broker/Agent has not and will not verify any information obtained from other sources. The Broker/Agent providing the information contained herein may or may not have been the Listing and/or Selling Agent.
