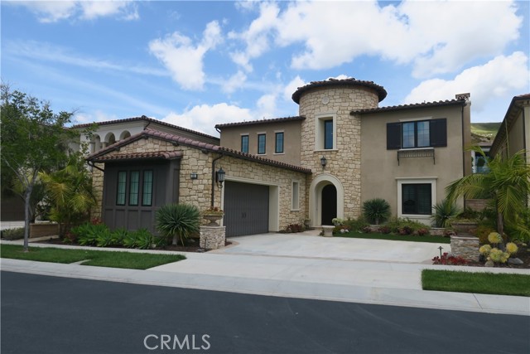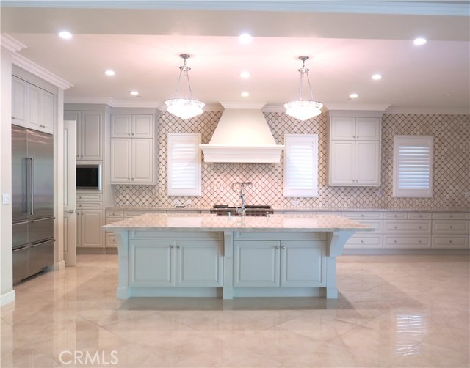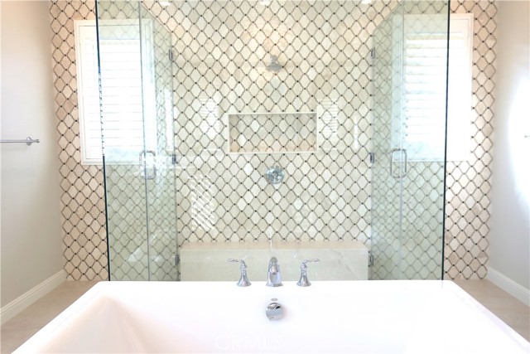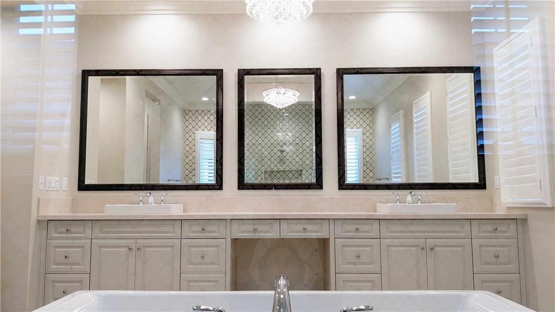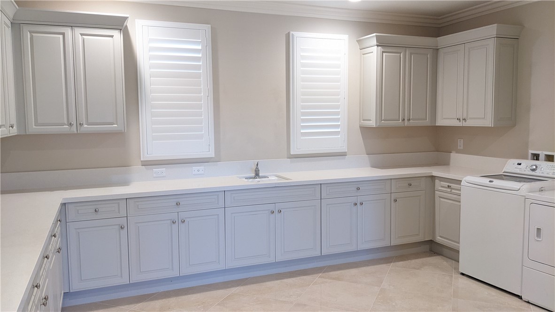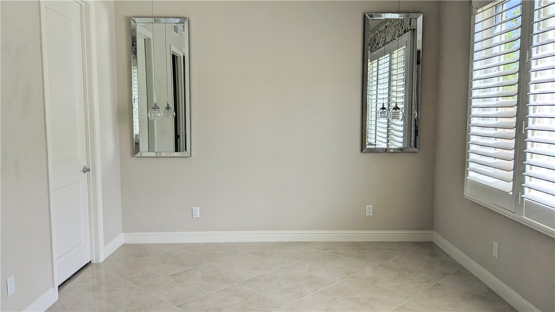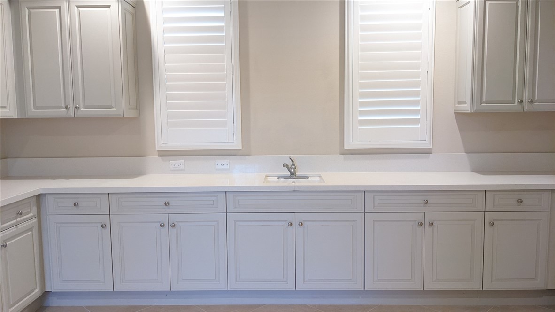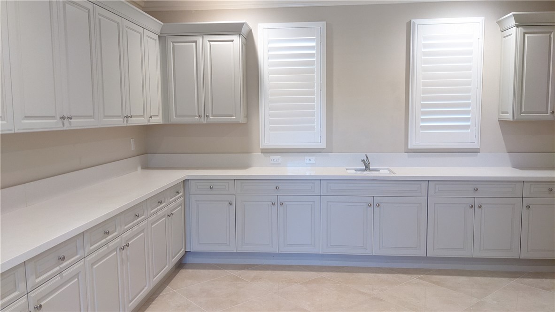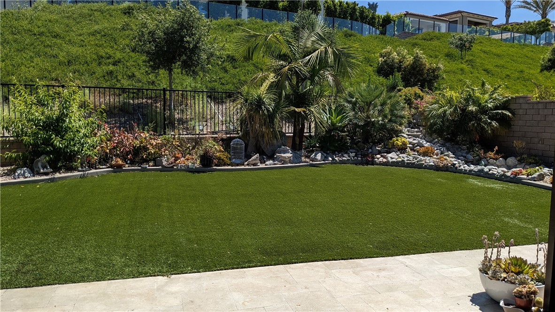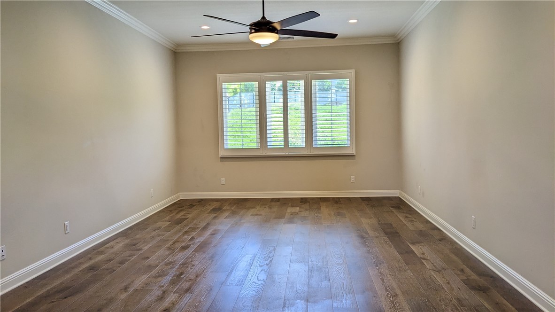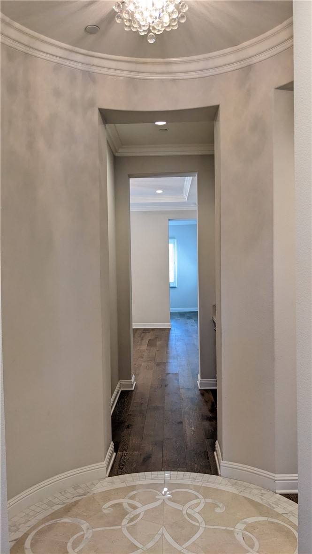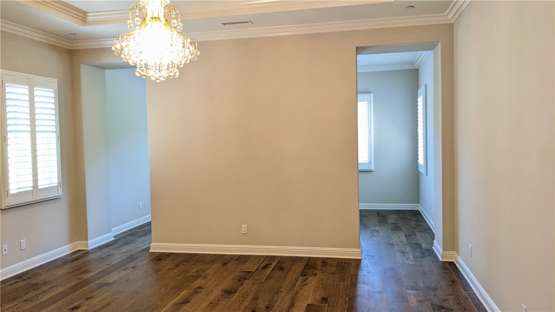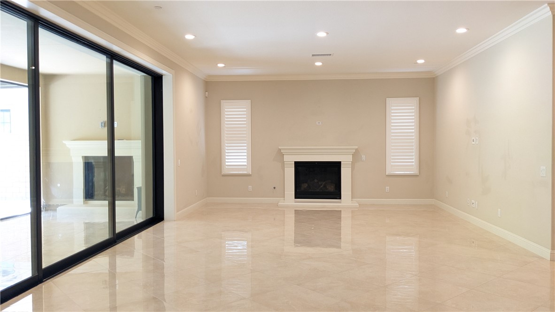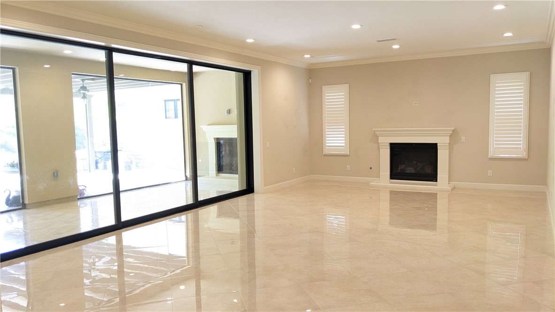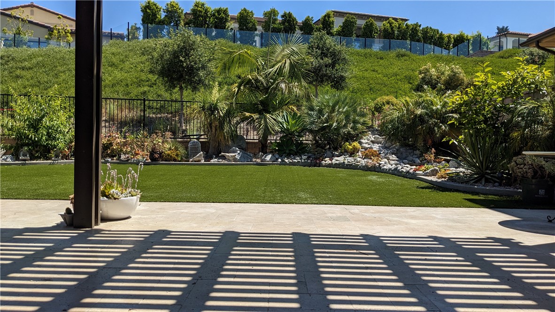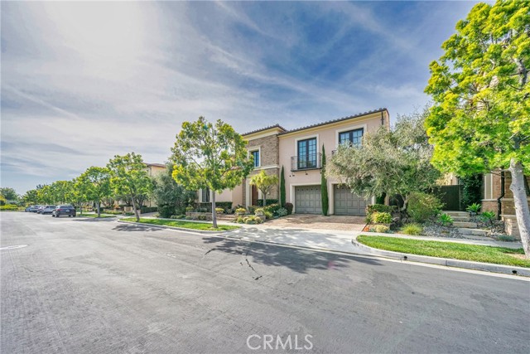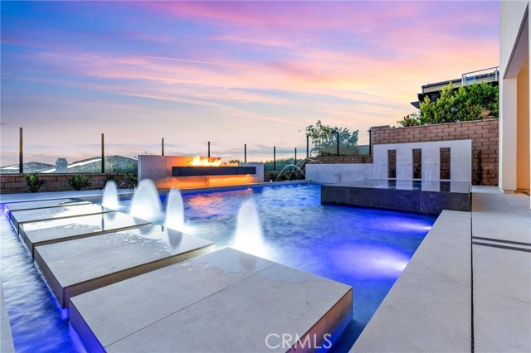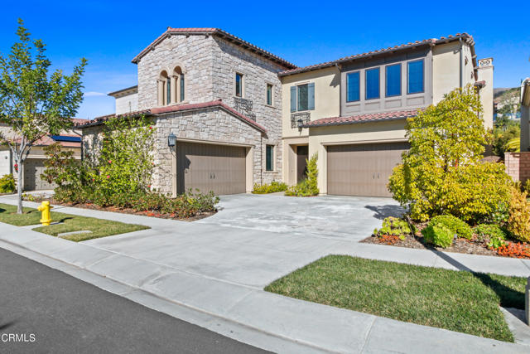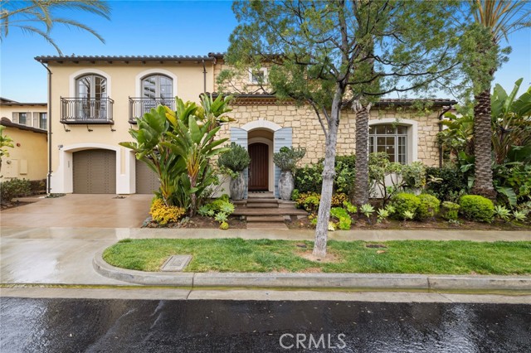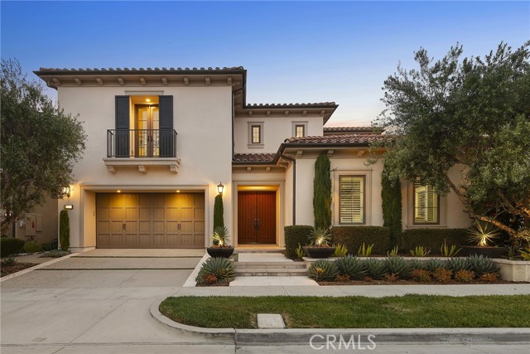211 Clear Falls
Irvine, CA 92602
Sold
Welcome to your new haven. 24-7 guard gated community awaits a resort - style home in the acclaimed Vista of Orchard Hills. The grand entry opens to a desirable open floor plan with over $500,000 in upgrades. Covered entry opens to an awe - inspiring foyer while showcasing a floating curved staircase that climbs up a captivating double volume space which is complemented by a graceful 23 feet ceiling. 3 car garage space converted to larger laundry room fully wrapped in cabinetry with additional sink, ample storage space and additional prep kitchen. Luxurious amenities with outdoor living space converted with added glass windows and entirely stacked sliding glass doors. Top of the line gourmet kitchen appliances, custom cabinetry, large center island, large master suite, open spacious layout, multiple walk-in closets and a beautifully landscaped yard space and waterall. Community Amenities include a 2 Junior-Olympic size Pool, Clubhouse, BBQ/Picnic areas, Sports Courts, Tot Lots, Parks, and Trails. High-performing schools within the Tustin Unified School District, including Beckman High School. Easy access to the Hicks Canyon Trail and freeways; dining and shopping at Irvine Spectrum, The District, and South Coast Plaza.
PROPERTY INFORMATION
| MLS # | PW23094941 | Lot Size | 8,184 Sq. Ft. |
| HOA Fees | $289/Monthly | Property Type | Single Family Residence |
| Price | $ 5,350,000
Price Per SqFt: $ 956 |
DOM | 800 Days |
| Address | 211 Clear Falls | Type | Residential |
| City | Irvine | Sq.Ft. | 5,594 Sq. Ft. |
| Postal Code | 92602 | Garage | 2 |
| County | Orange | Year Built | 2018 |
| Bed / Bath | 5 / 5.5 | Parking | 2 |
| Built In | 2018 | Status | Closed |
| Sold Date | 2023-12-15 |
INTERIOR FEATURES
| Has Laundry | Yes |
| Laundry Information | Dryer Included, Gas Dryer Hookup, Individual Room, Inside, Washer Hookup, Washer Included |
| Has Fireplace | Yes |
| Fireplace Information | Bonus Room, Family Room |
| Has Appliances | Yes |
| Kitchen Appliances | 6 Burner Stove, Built-In Range, Convection Oven, Dishwasher, Double Oven, Freezer, High Efficiency Water Heater, Ice Maker, Microwave, Refrigerator, Vented Exhaust Fan, Water Heater, Water Line to Refrigerator |
| Kitchen Information | Butler's Pantry, Kitchen Island, Pots & Pan Drawers, Remodeled Kitchen, Walk-In Pantry |
| Kitchen Area | Area, Breakfast Nook, Family Kitchen, Dining Room |
| Has Heating | Yes |
| Heating Information | Central, Fireplace(s) |
| Room Information | Bonus Room, Den, Entry, Family Room, Formal Entry, Foyer, Game Room, Great Room, Kitchen, Laundry, Library, Living Room, Loft, Main Floor Bedroom, Primary Bathroom, Primary Bedroom, Primary Suite, Office, Retreat, Walk-In Closet, Walk-In Pantry |
| Has Cooling | Yes |
| Cooling Information | Central Air |
| InteriorFeatures Information | Built-in Features, Cathedral Ceiling(s), Ceiling Fan(s), Crown Molding, Granite Counters, High Ceilings, In-Law Floorplan, Open Floorplan, Pantry, Unfurnished |
| DoorFeatures | Sliding Doors |
| EntryLocation | Ground |
| Entry Level | 1 |
| Has Spa | Yes |
| SpaDescription | Association, Community |
| WindowFeatures | Shutters |
| SecuritySafety | Gated with Attendant, Automatic Gate, Carbon Monoxide Detector(s), Fire Sprinkler System, Gated Community, Gated with Guard, Guarded, Smoke Detector(s) |
| Bathroom Information | Bathtub, Shower, Double sinks in bath(s), Double Sinks in Primary Bath, Exhaust fan(s), Main Floor Full Bath, Separate tub and shower, Soaking Tub, Upgraded, Vanity area, Walk-in shower |
| Main Level Bedrooms | 1 |
| Main Level Bathrooms | 2 |
EXTERIOR FEATURES
| FoundationDetails | Slab |
| Roof | Tile |
| Has Pool | No |
| Pool | Association, Community, In Ground, Waterfall |
| Has Patio | Yes |
| Patio | Covered, Deck |
| Has Fence | No |
| Fencing | None |
| Has Sprinklers | Yes |
WALKSCORE
MAP
MORTGAGE CALCULATOR
- Principal & Interest:
- Property Tax: $5,707
- Home Insurance:$119
- HOA Fees:$289
- Mortgage Insurance:
PRICE HISTORY
| Date | Event | Price |
| 12/15/2023 | Sold | $4,958,888 |
| 11/19/2023 | Pending | $5,350,000 |
| 09/07/2023 | Price Change (Relisted) | $5,350,000 (-2.71%) |
| 05/31/2023 | Listed | $5,499,000 |

Topfind Realty
REALTOR®
(844)-333-8033
Questions? Contact today.
Interested in buying or selling a home similar to 211 Clear Falls?
Listing provided courtesy of Richard Park, Synergy Real Estate. Based on information from California Regional Multiple Listing Service, Inc. as of #Date#. This information is for your personal, non-commercial use and may not be used for any purpose other than to identify prospective properties you may be interested in purchasing. Display of MLS data is usually deemed reliable but is NOT guaranteed accurate by the MLS. Buyers are responsible for verifying the accuracy of all information and should investigate the data themselves or retain appropriate professionals. Information from sources other than the Listing Agent may have been included in the MLS data. Unless otherwise specified in writing, Broker/Agent has not and will not verify any information obtained from other sources. The Broker/Agent providing the information contained herein may or may not have been the Listing and/or Selling Agent.
